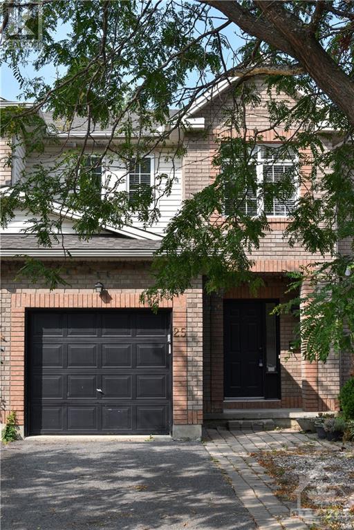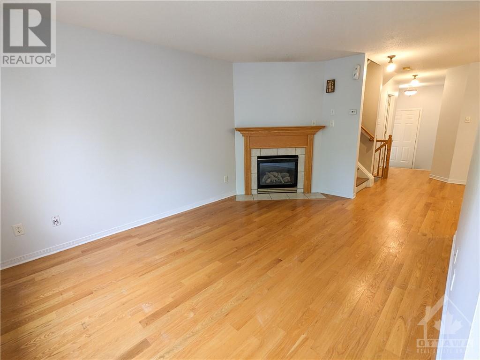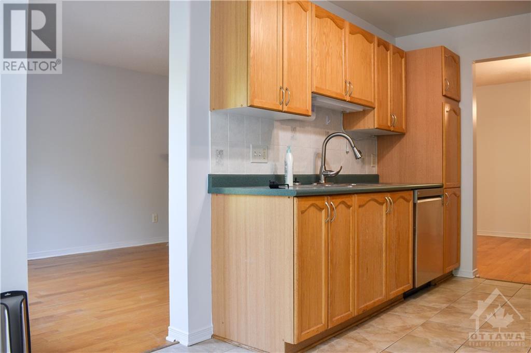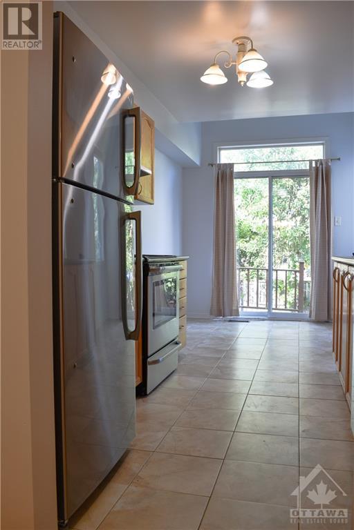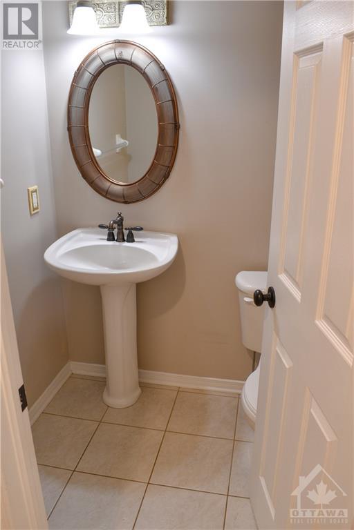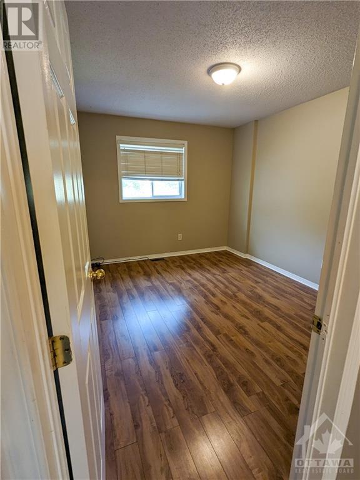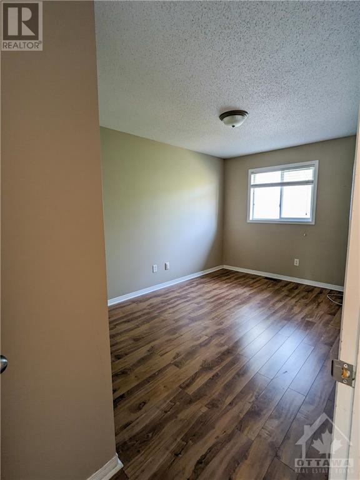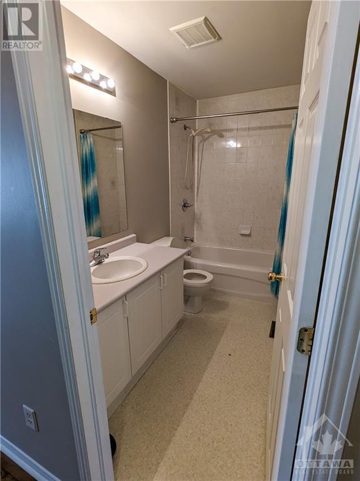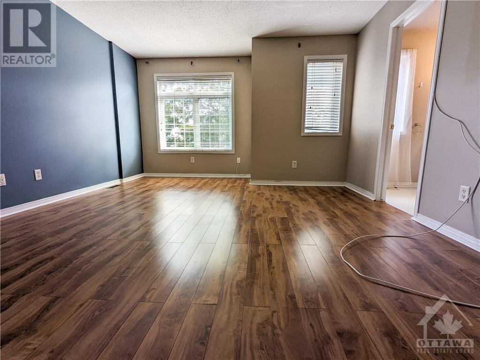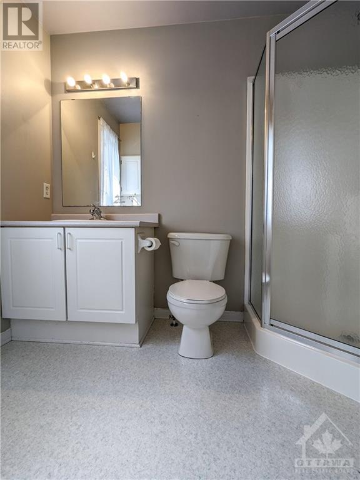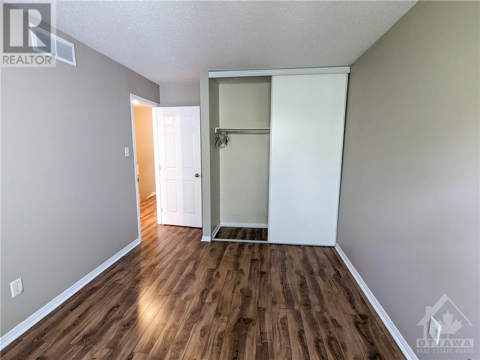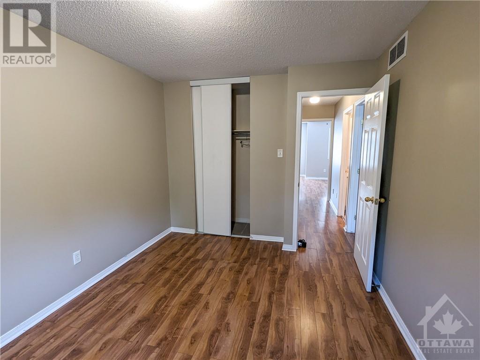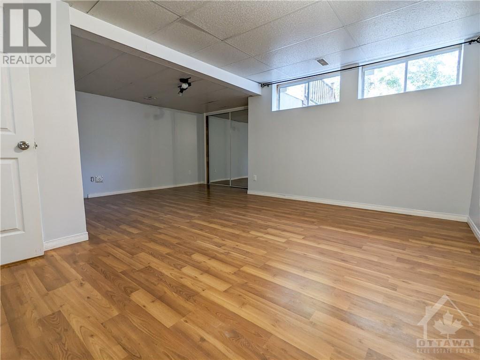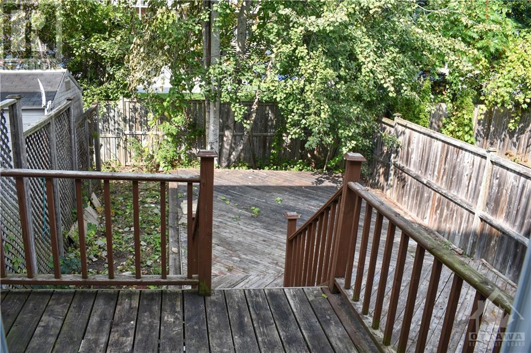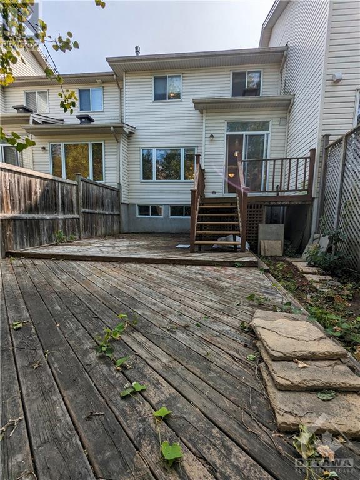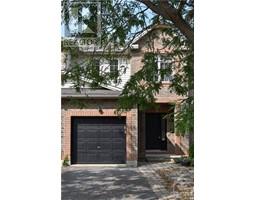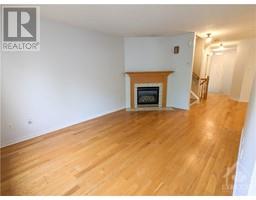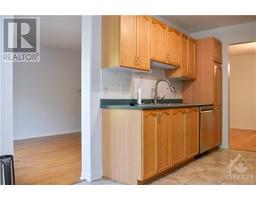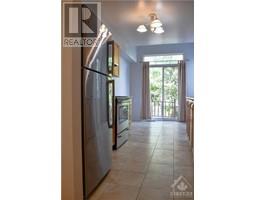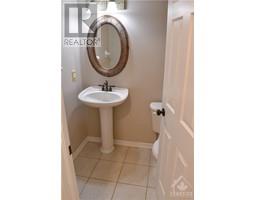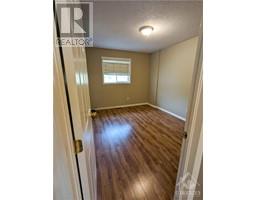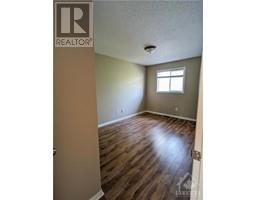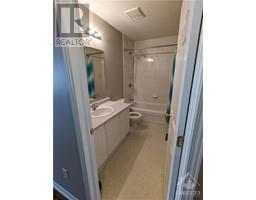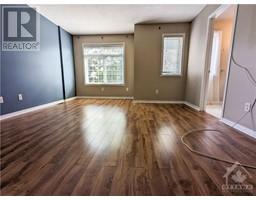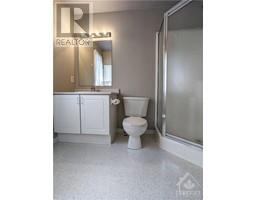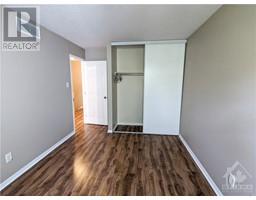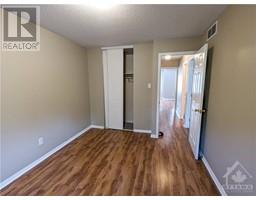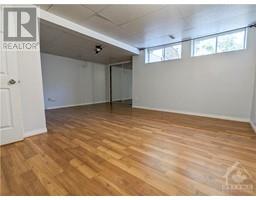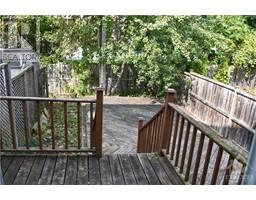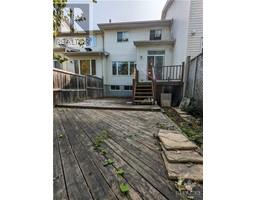25 Carwood Circle Ottawa, Ontario K1K 4V3
$625,000
LOCATION, LOCATION, LOCATION!!!! Welcome to 25 Carwood Circle in the highly desirable location of Carson Meadows. Main Level offers hardwood flooring throughout the formal dining/living room with gas fireplace. Spacious kitchen with plenty of cupboard space & eat-in kitchen. Second Level offers large primary bedroom with ensuite and two other generous sized bedrooms and full bath. Lower Level has large rec room area with full bathroom and rough-in for kitchenette + plenty of storage space. Large backyard with No Rear Neighbours! Newer S.S appliances, main Level freshly painted, roof (approx. 2015), backyard stairs (approx. 2022). Close to Montfort Hospital, CMHC, CSIS, LA CITE College, Ottawa University and all other amenities! Call today to schedule your private showing! (id:50133)
Property Details
| MLS® Number | 1362762 |
| Property Type | Single Family |
| Neigbourhood | CARSON MEADOWS |
| Amenities Near By | Public Transit, Recreation Nearby, Shopping |
| Parking Space Total | 1 |
Building
| Bathroom Total | 4 |
| Bedrooms Above Ground | 3 |
| Bedrooms Total | 3 |
| Appliances | Refrigerator, Dishwasher, Dryer, Stove, Washer |
| Basement Development | Finished |
| Basement Type | Full (finished) |
| Constructed Date | 2002 |
| Cooling Type | Central Air Conditioning |
| Exterior Finish | Brick, Siding |
| Flooring Type | Hardwood, Laminate, Tile |
| Foundation Type | Poured Concrete |
| Half Bath Total | 1 |
| Heating Fuel | Natural Gas |
| Heating Type | Forced Air |
| Stories Total | 2 |
| Type | Row / Townhouse |
| Utility Water | Municipal Water |
Parking
| Attached Garage |
Land
| Acreage | No |
| Fence Type | Fenced Yard |
| Land Amenities | Public Transit, Recreation Nearby, Shopping |
| Sewer | Municipal Sewage System |
| Size Depth | 108 Ft ,1 In |
| Size Frontage | 20 Ft |
| Size Irregular | 20.01 Ft X 108.1 Ft |
| Size Total Text | 20.01 Ft X 108.1 Ft |
| Zoning Description | Residential |
Rooms
| Level | Type | Length | Width | Dimensions |
|---|---|---|---|---|
| Second Level | Primary Bedroom | 15'1" x 13'4" | ||
| Second Level | Bedroom | 12'10" x 9'6" | ||
| Second Level | Bedroom | 12'10" x 9'6" | ||
| Main Level | Living Room/fireplace | 15'0" x 10'6" | ||
| Main Level | Dining Room | 13'0" x 10'6" | ||
| Main Level | Kitchen | 9'1" x 8'4" |
https://www.realtor.ca/real-estate/26108594/25-carwood-circle-ottawa-carson-meadows
Contact Us
Contact us for more information
Happi Muhar
Salesperson
www.happimuhar.com
791 Montreal Road
Ottawa, ON K1K 0S9
(613) 860-7355
(613) 745-7976

