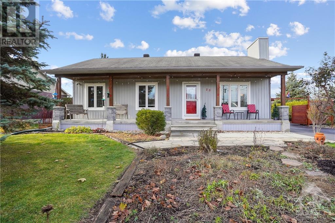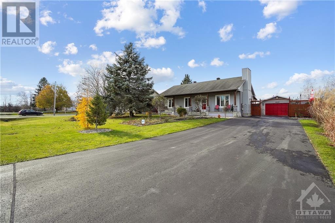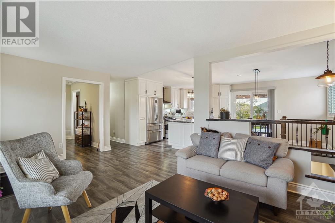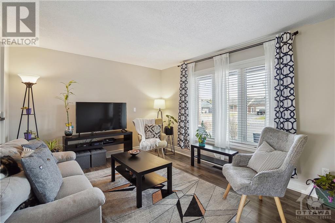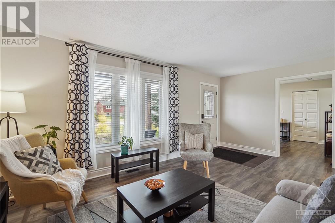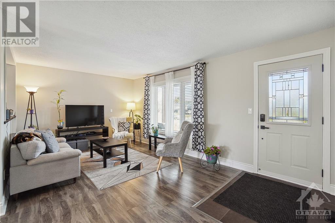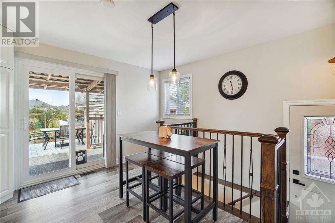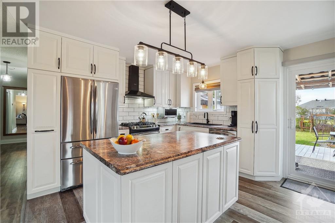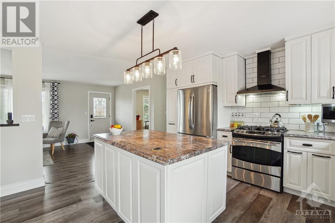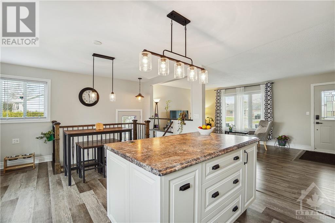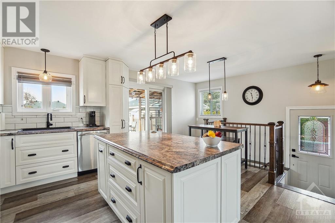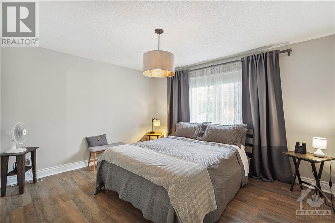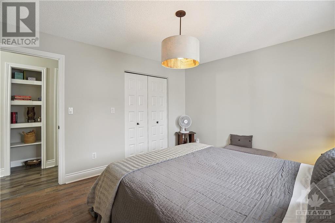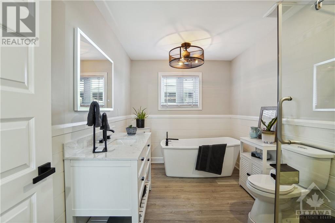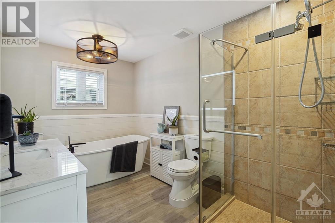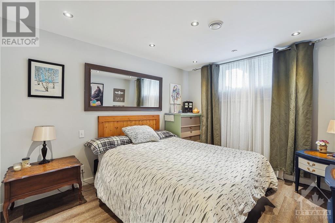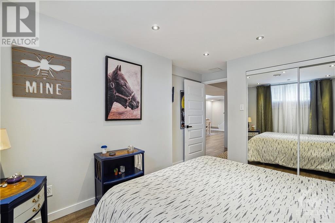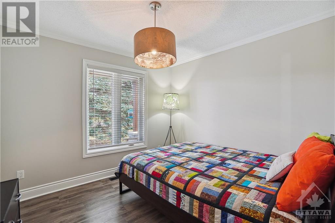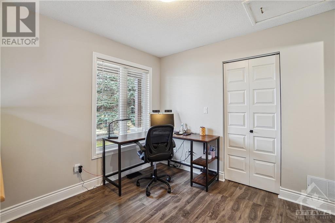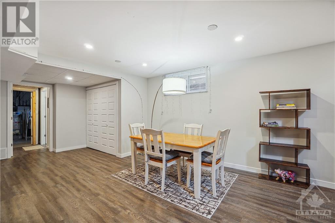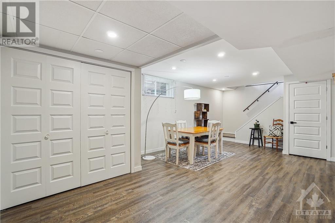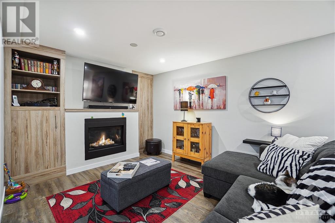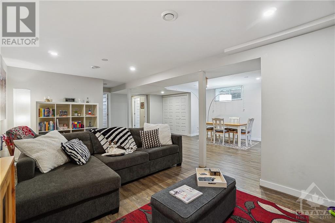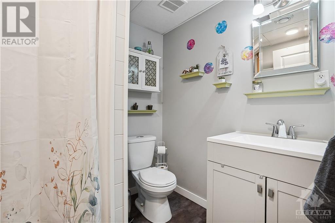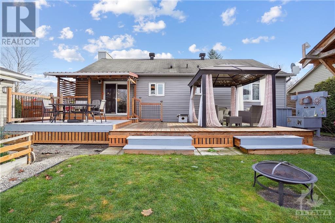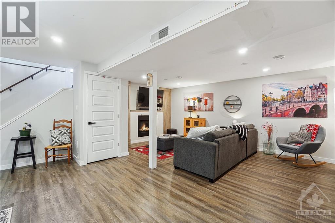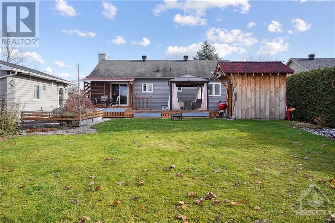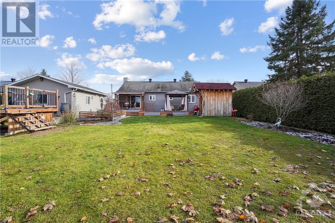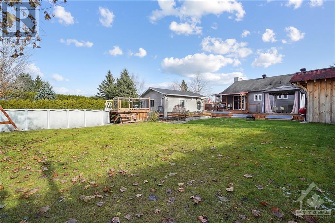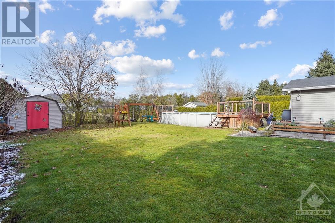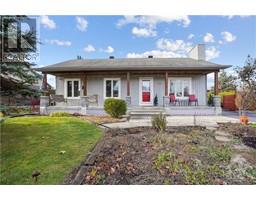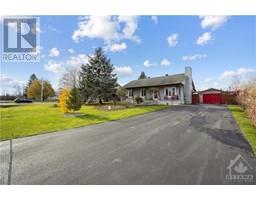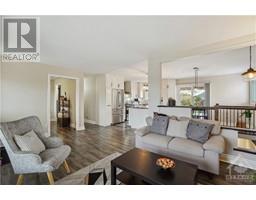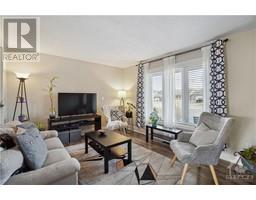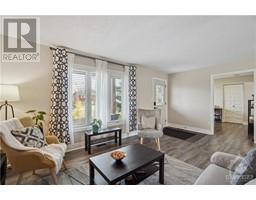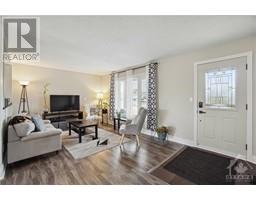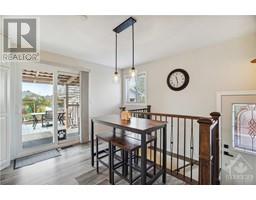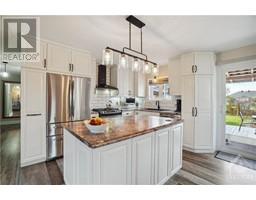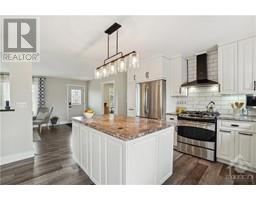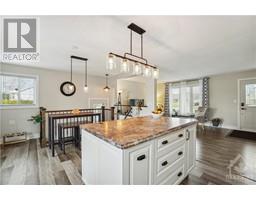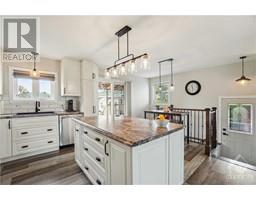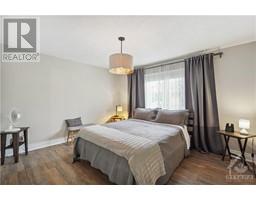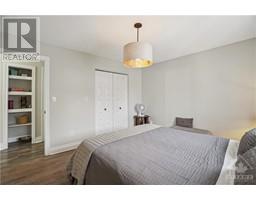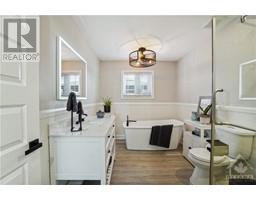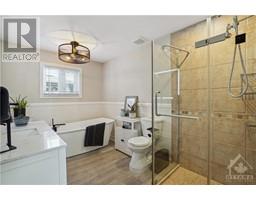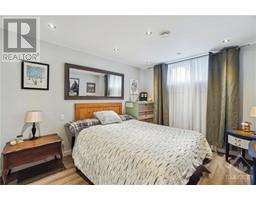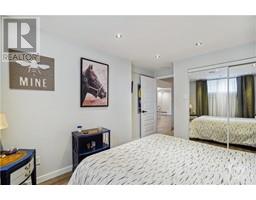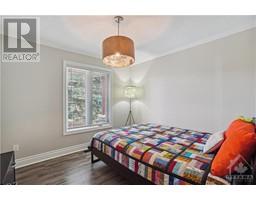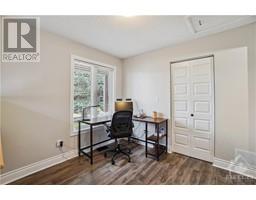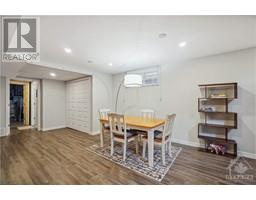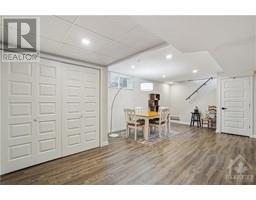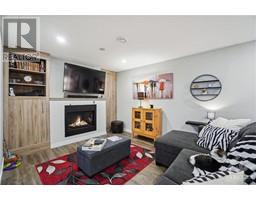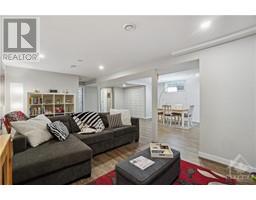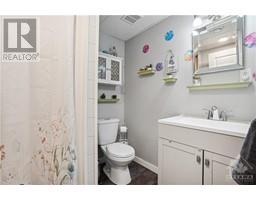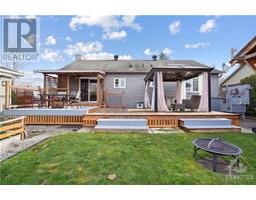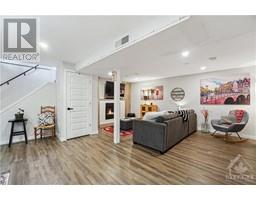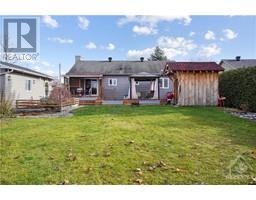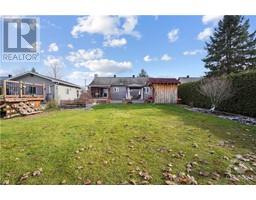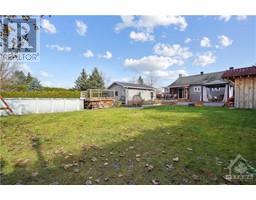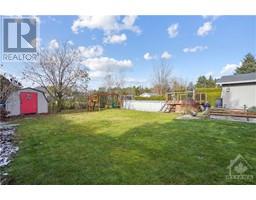25 Filion Street Ottawa, Ontario K0A 1M0
$629,900
Welcome to your dream home in the heart of Casselman! This 3+1 bed bungalow, nestled on an oversized lot in a family-oriented neighbourhood, is a true gem. Renovated from top to bottom, this home combines modern amenities with timeless charm. As you step inside, you're greeted by an open-concept main living space that bathes in natural light. The thoughtful design creates a warm & inviting atmosphere, making it the perfect place gatherings. The family room in the basement has a full bathroom & gas fire place offering a cozy retreat for movie nights or celebrations. Step outside, & you'll discover a paradise of leisure. The large detached garage provides ample storage and workspace. On hot summer days, escape to the expansive backyard ft a refreshing oval saltwater above-ground pool, the ideal spot to cool off. Located only minutes from the 417, your commute to Ottawa is a breeze. Don't miss the opportunity to make this charming bungalow your forever home. (id:50133)
Property Details
| MLS® Number | 1369592 |
| Property Type | Single Family |
| Neigbourhood | Casselman |
| Amenities Near By | Golf Nearby, Recreation Nearby, Shopping |
| Community Features | Family Oriented |
| Parking Space Total | 10 |
| Pool Type | Above Ground Pool |
Building
| Bathroom Total | 2 |
| Bedrooms Above Ground | 3 |
| Bedrooms Below Ground | 1 |
| Bedrooms Total | 4 |
| Appliances | Refrigerator, Dishwasher, Dryer, Freezer, Microwave, Stove, Washer |
| Architectural Style | Bungalow |
| Basement Development | Finished |
| Basement Type | Full (finished) |
| Constructed Date | 1990 |
| Construction Style Attachment | Detached |
| Cooling Type | Central Air Conditioning |
| Exterior Finish | Siding |
| Fireplace Present | Yes |
| Fireplace Total | 1 |
| Fixture | Drapes/window Coverings |
| Flooring Type | Laminate |
| Foundation Type | Poured Concrete |
| Heating Fuel | Natural Gas |
| Heating Type | Forced Air |
| Stories Total | 1 |
| Type | House |
| Utility Water | Municipal Water |
Parking
| Detached Garage |
Land
| Acreage | No |
| Land Amenities | Golf Nearby, Recreation Nearby, Shopping |
| Landscape Features | Landscaped |
| Sewer | Municipal Sewage System |
| Size Depth | 149 Ft ,11 In |
| Size Frontage | 74 Ft ,11 In |
| Size Irregular | 74.95 Ft X 149.89 Ft |
| Size Total Text | 74.95 Ft X 149.89 Ft |
| Zoning Description | Residential |
Rooms
| Level | Type | Length | Width | Dimensions |
|---|---|---|---|---|
| Basement | Family Room | 26'9" x 25'0" | ||
| Basement | 3pc Bathroom | 6'4" x 6'5" | ||
| Basement | Bedroom | 14'4" x 10'5" | ||
| Basement | Storage | 5'8" x 7'3" | ||
| Basement | Utility Room | 8'7" x 14'2" | ||
| Main Level | Living Room | 18'6" x 11'11" | ||
| Main Level | Dining Room | 7'2" x 13'7" | ||
| Main Level | Kitchen | 9'0" x 15'6" | ||
| Main Level | Office | 10'4" x 9'11" | ||
| Main Level | 4pc Bathroom | 7'11" x 12'1" | ||
| Main Level | Primary Bedroom | 13'6" x 12'1" | ||
| Main Level | Bedroom | 10'7" x 9'11" |
https://www.realtor.ca/real-estate/26305499/25-filion-street-ottawa-casselman
Contact Us
Contact us for more information
Jen Donnelly
Salesperson
2934 Baseline Rd Unit 402
Ottawa, Ontario K2H 1B2
(855) 408-9468

