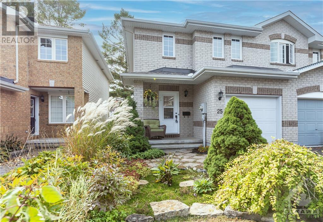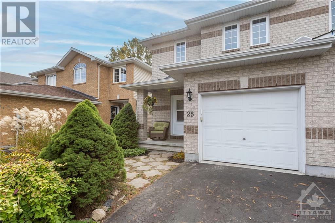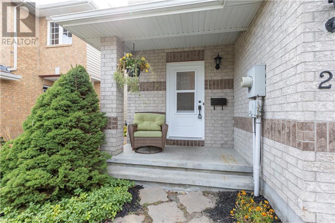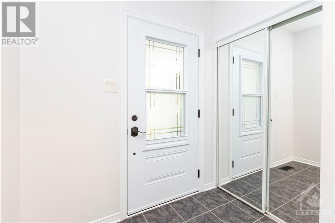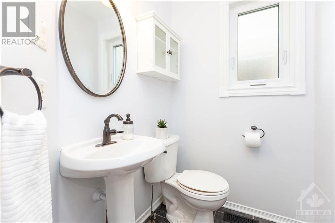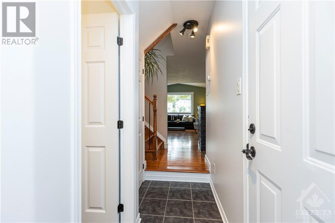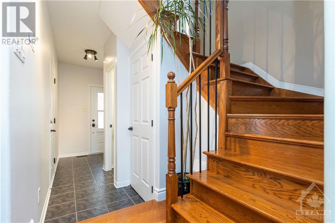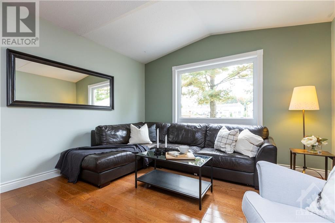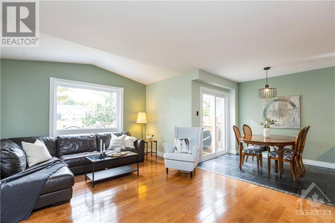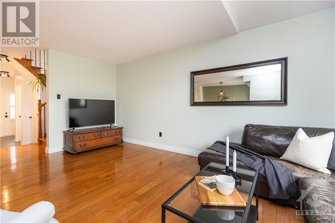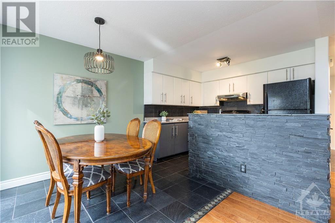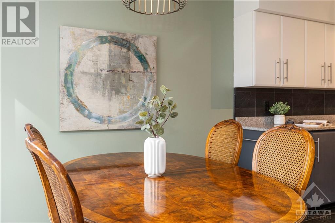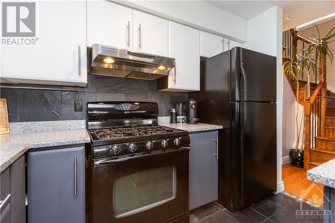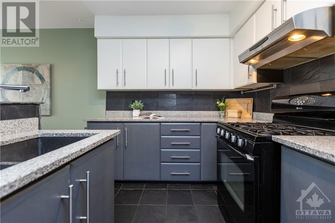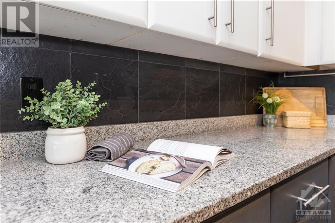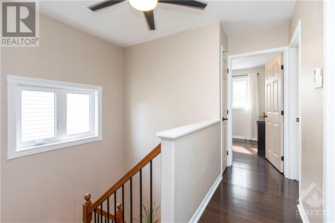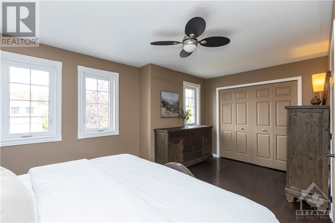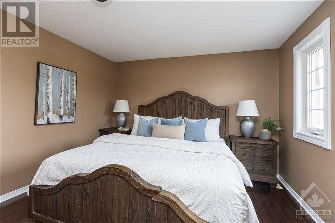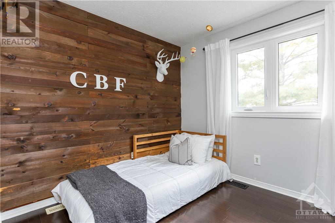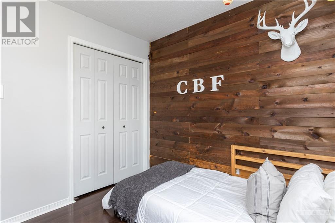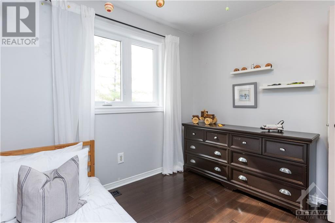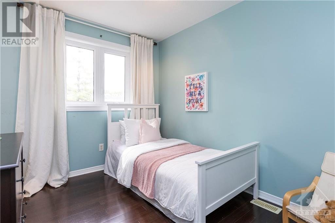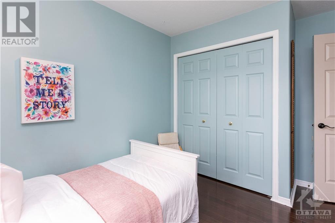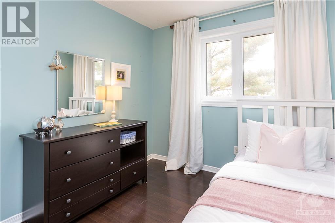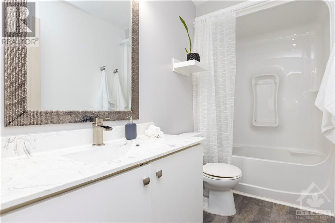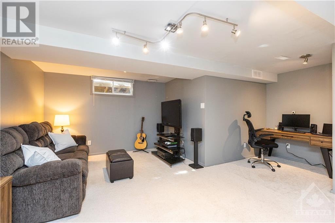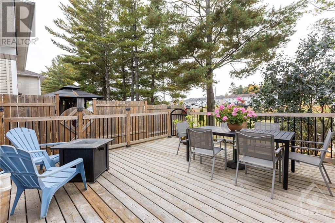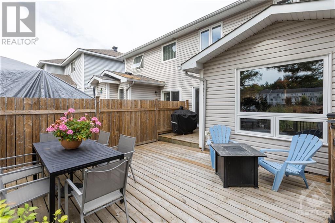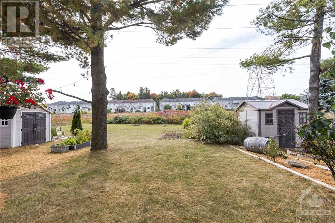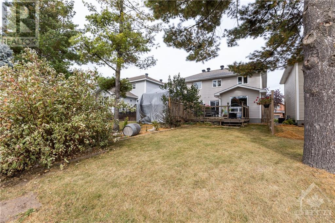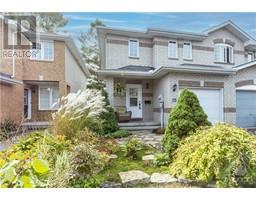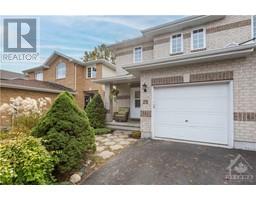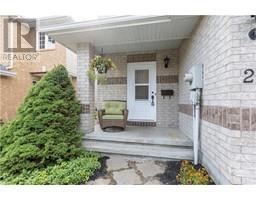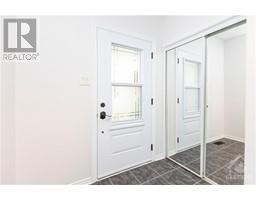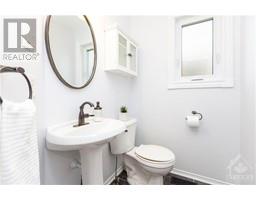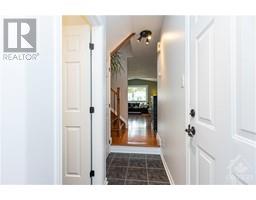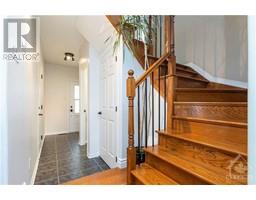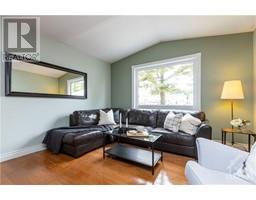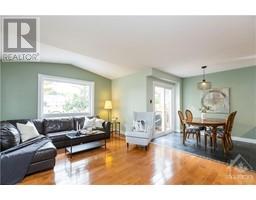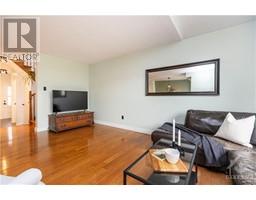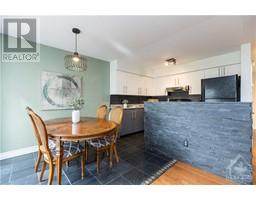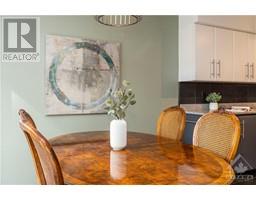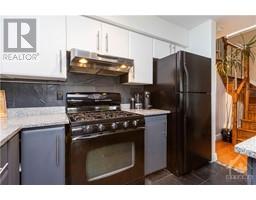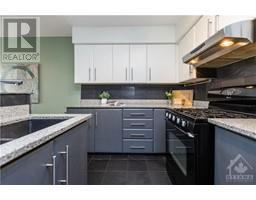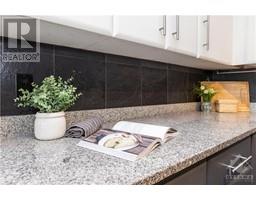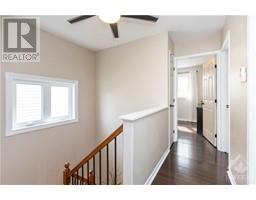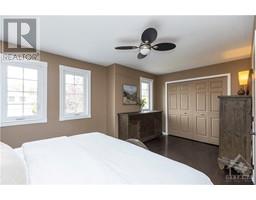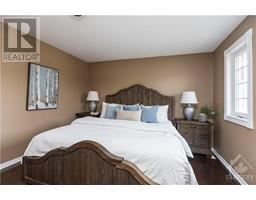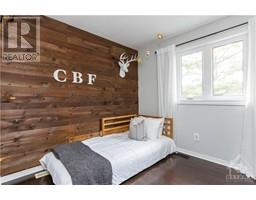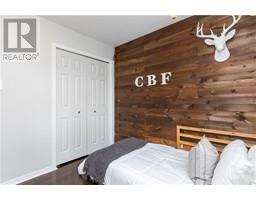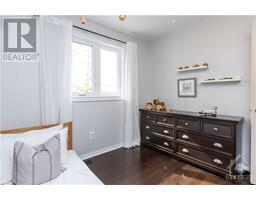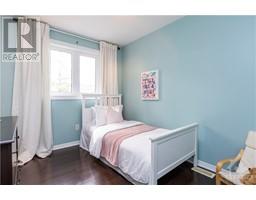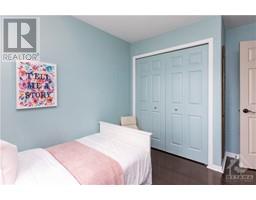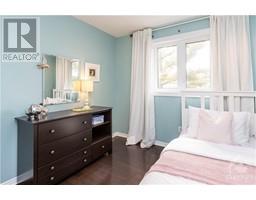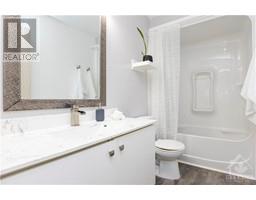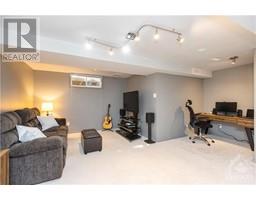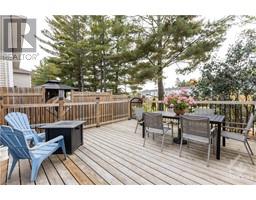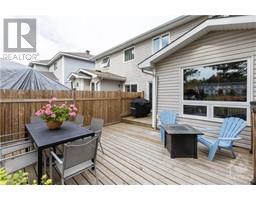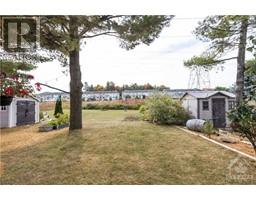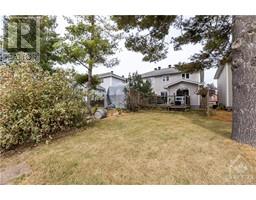25 Newcastle Avenue Ottawa, Ontario K2K 3B4
$624,900
Nestled on a quiet family oriented street in sought after Morgan’s Grant, this 3 bed Braebury semi-detached home offers the best of both worlds with many amenities closeby yet nature right at your doorstep! A bright open concept design featuring vaulted ceilings in the living area, gleaming hardwood & tile floors open to a modern updated kitchen boasting granite counters, a stone wrapped island & gorgeous slate backsplash. Hardwood flooring carries through the upper level boasting a large primary bedroom with a wall of cupboards, an updated main bath & 2 well sized additional bedrooms. Patio doors off the dining room lead to an expansive deck with privacy fence overlooking deep lot & greenspace. Finished basement offers a spacious rec room area, office nook & storage space. With numerous updates this is one not to be missed! (id:50133)
Property Details
| MLS® Number | 1363813 |
| Property Type | Single Family |
| Neigbourhood | Morgan's Grant |
| Amenities Near By | Golf Nearby, Recreation Nearby, Shopping |
| Features | Automatic Garage Door Opener |
| Parking Space Total | 3 |
| Structure | Deck |
Building
| Bathroom Total | 2 |
| Bedrooms Above Ground | 3 |
| Bedrooms Total | 3 |
| Appliances | Refrigerator, Dishwasher, Dryer, Hood Fan, Stove, Washer |
| Basement Development | Partially Finished |
| Basement Type | Full (partially Finished) |
| Constructed Date | 2000 |
| Construction Style Attachment | Semi-detached |
| Cooling Type | Central Air Conditioning |
| Exterior Finish | Brick, Vinyl |
| Flooring Type | Wall-to-wall Carpet, Hardwood, Tile |
| Foundation Type | Poured Concrete |
| Half Bath Total | 1 |
| Heating Fuel | Natural Gas |
| Heating Type | Forced Air |
| Stories Total | 2 |
| Type | House |
| Utility Water | Municipal Water |
Parking
| Attached Garage |
Land
| Acreage | No |
| Fence Type | Fenced Yard |
| Land Amenities | Golf Nearby, Recreation Nearby, Shopping |
| Landscape Features | Landscaped |
| Sewer | Municipal Sewage System |
| Size Depth | 119 Ft ,4 In |
| Size Frontage | 24 Ft ,6 In |
| Size Irregular | 24.52 Ft X 119.36 Ft |
| Size Total Text | 24.52 Ft X 119.36 Ft |
| Zoning Description | Residential |
Rooms
| Level | Type | Length | Width | Dimensions |
|---|---|---|---|---|
| Second Level | Primary Bedroom | 17'0" x 12'1" | ||
| Second Level | Bedroom | 9'11" x 9'0" | ||
| Second Level | Bedroom | 9'1" x 9'0" | ||
| Second Level | Full Bathroom | 8'1" x 5'1" | ||
| Lower Level | Recreation Room | 18'0" x 14'3" | ||
| Lower Level | Laundry Room | 16'5" x 7'1" | ||
| Lower Level | Utility Room | Measurements not available | ||
| Main Level | Family Room | 17'0" x 12'0" | ||
| Main Level | Dining Room | 9'3" x 7'7" | ||
| Main Level | Kitchen | 10'6" x 7'1" | ||
| Main Level | 2pc Bathroom | Measurements not available |
https://www.realtor.ca/real-estate/26147117/25-newcastle-avenue-ottawa-morgans-grant
Contact Us
Contact us for more information

Jen Macdonald
Salesperson
www.jenandlucy.ca
484 Hazeldean Road, Unit #1
Ottawa, Ontario K2L 1V4
(613) 592-6400
(613) 592-4945
www.teamrealty.ca

Lucy Webster
Salesperson
www.jenandlucy.ca
484 Hazeldean Road, Unit #1
Ottawa, Ontario K2L 1V4
(613) 592-6400
(613) 592-4945
www.teamrealty.ca

