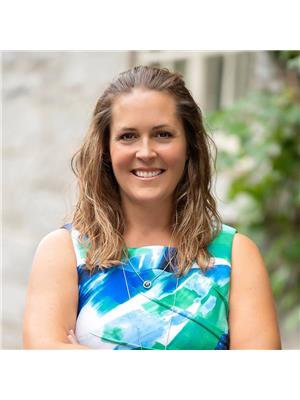250 Rivertree Street Ottawa, Ontario K2M 0J5
$724,900
This single detached home has been meticulously maintained and is waiting for its new owners! Start off by enjoying coffee on your front porch, then walk inside the bright foyer, to your open concept main floor with gleaming hardwood. Spacious kitchen with loads of counter and cupboard space, opens into an eat-in dining area. Enjoy chatting with family and guests in the living room. Sunken powder room off the garage space allows for nice separation. The second floor boasts a primary bedroom with ensuite and walk-in closet. Two other good-sized bedrooms and a main bath round it out. The basement is yours to complete as you see fit. Lots of room to make a family rec room, office or whatever your heart desires! Rough in for another bathroom is there, along with the laundry. Large windows make the space welcoming. The backyard is fully fenced with PVC, so you can enjoy your hot tub! Close to schools, shopping, parks, bike paths, transit and more. (id:50133)
Property Details
| MLS® Number | 1359050 |
| Property Type | Single Family |
| Neigbourhood | Monahan Landing |
| Amenities Near By | Public Transit, Recreation Nearby, Shopping |
| Features | Automatic Garage Door Opener |
| Parking Space Total | 3 |
Building
| Bathroom Total | 3 |
| Bedrooms Above Ground | 3 |
| Bedrooms Total | 3 |
| Appliances | Refrigerator, Dishwasher, Dryer, Microwave Range Hood Combo, Stove, Washer, Hot Tub |
| Basement Development | Unfinished |
| Basement Type | Full (unfinished) |
| Constructed Date | 2014 |
| Construction Style Attachment | Detached |
| Cooling Type | Central Air Conditioning |
| Exterior Finish | Brick, Siding |
| Flooring Type | Wall-to-wall Carpet, Hardwood, Tile |
| Foundation Type | Poured Concrete |
| Half Bath Total | 1 |
| Heating Fuel | Natural Gas |
| Heating Type | Forced Air |
| Stories Total | 2 |
| Type | House |
| Utility Water | Municipal Water |
Parking
| Attached Garage |
Land
| Acreage | No |
| Fence Type | Fenced Yard |
| Land Amenities | Public Transit, Recreation Nearby, Shopping |
| Sewer | Municipal Sewage System |
| Size Depth | 81 Ft ,11 In |
| Size Frontage | 30 Ft |
| Size Irregular | 29.96 Ft X 81.93 Ft |
| Size Total Text | 29.96 Ft X 81.93 Ft |
| Zoning Description | Residential |
Rooms
| Level | Type | Length | Width | Dimensions |
|---|---|---|---|---|
| Second Level | Primary Bedroom | 12'1" x 11'11" | ||
| Second Level | 3pc Ensuite Bath | 5'4" x 5'3" | ||
| Second Level | Bedroom | 10'3" x 9'8" | ||
| Second Level | Bedroom | 10'5" x 10'1" | ||
| Second Level | 4pc Bathroom | 5'10" x 5'6" | ||
| Basement | Other | 21'10" x 20'1" | ||
| Basement | Laundry Room | Measurements not available | ||
| Main Level | Foyer | 6'9" x 7'2" | ||
| Main Level | Kitchen | 12'5" x 8'2" | ||
| Main Level | Living Room | 14'8" x 12'7" | ||
| Main Level | Eating Area | 9'11" x 8'2" | ||
| Main Level | Partial Bathroom | 5'1" x 4'5" |
https://www.realtor.ca/real-estate/26014901/250-rivertree-street-ottawa-monahan-landing
Contact Us
Contact us for more information

Tara Scharf
Salesperson
www.tarascharf.com
8221 Campeau Drive, Unit B
Kanata, Ontario K2T 0A2
(613) 755-2278
(613) 755-2279
www.innovationrealty.ca


