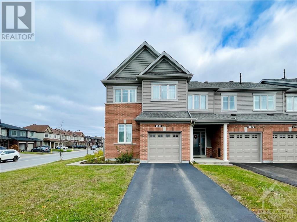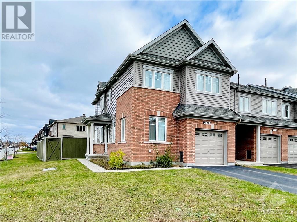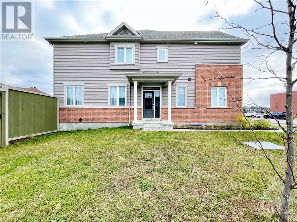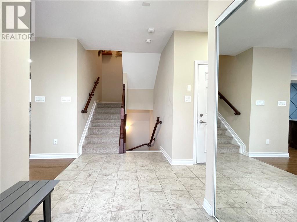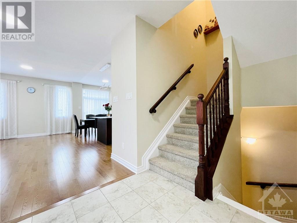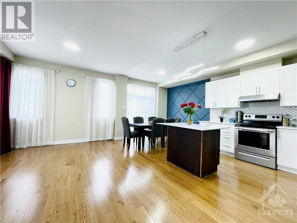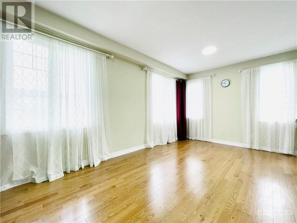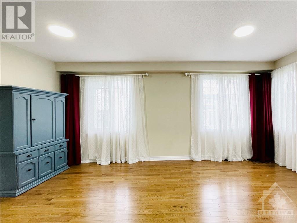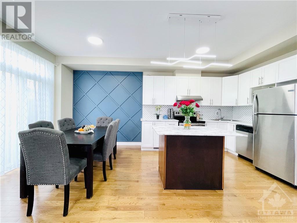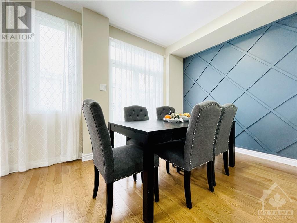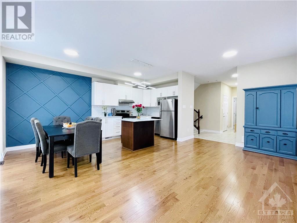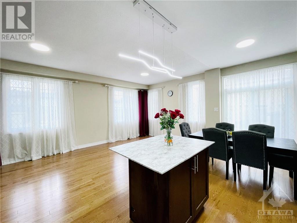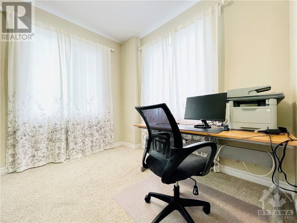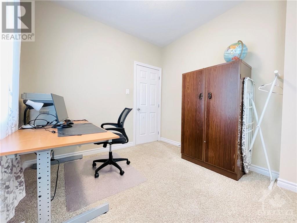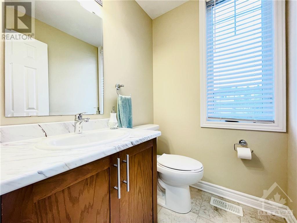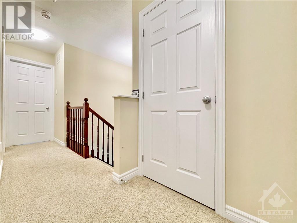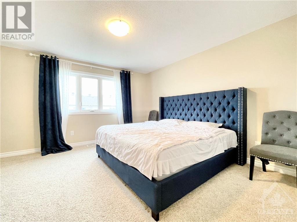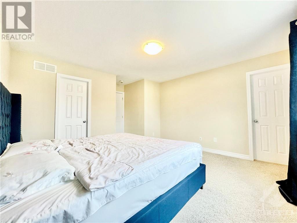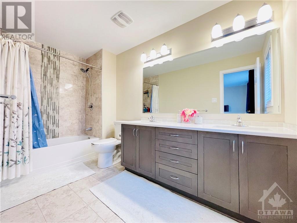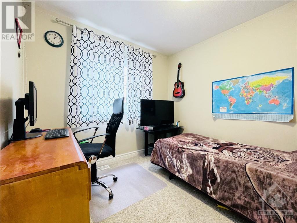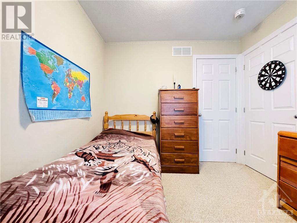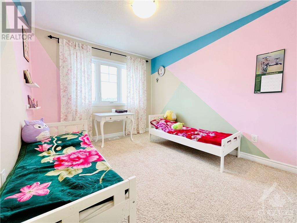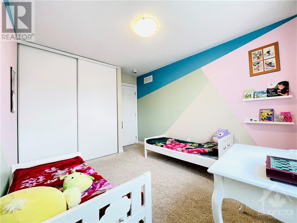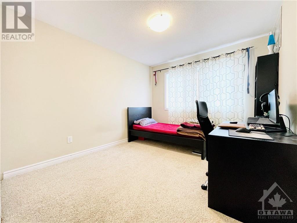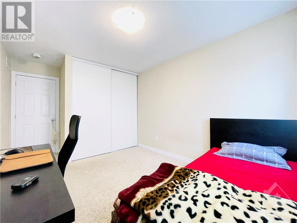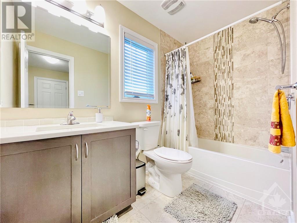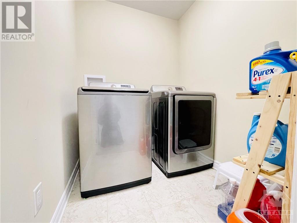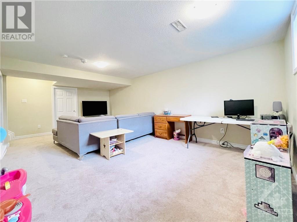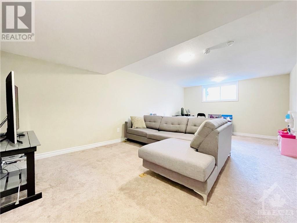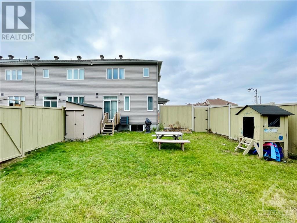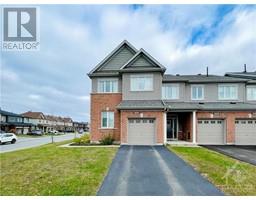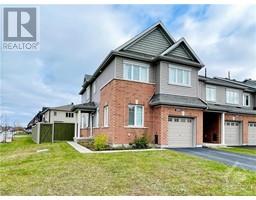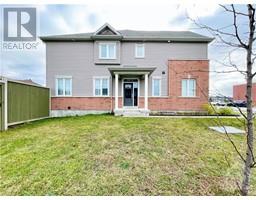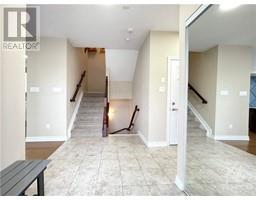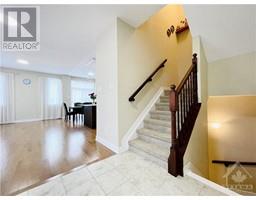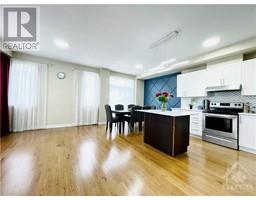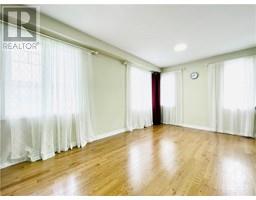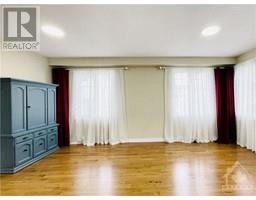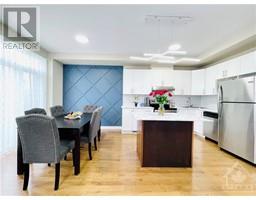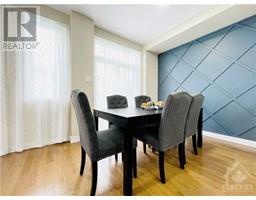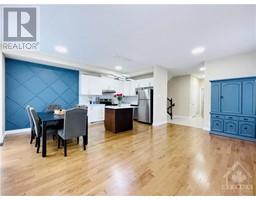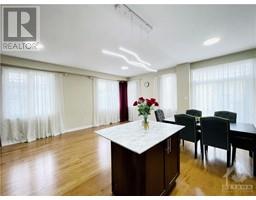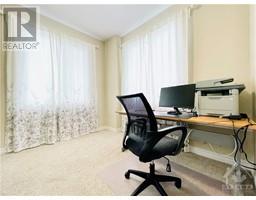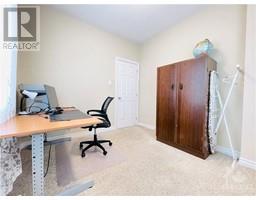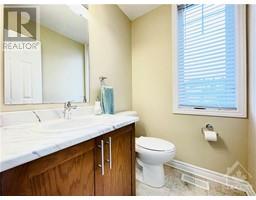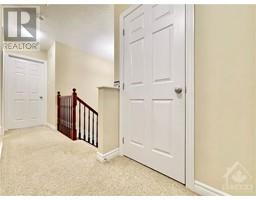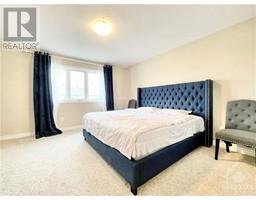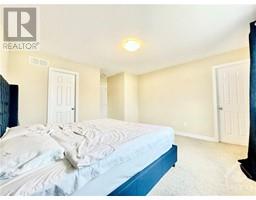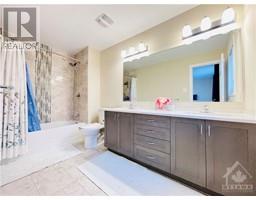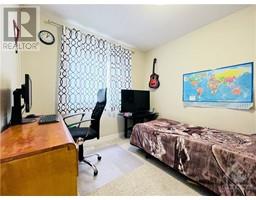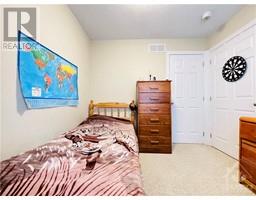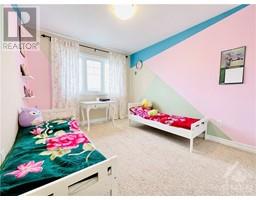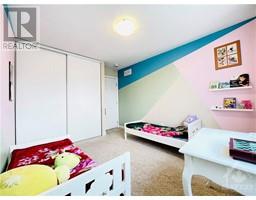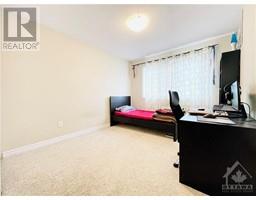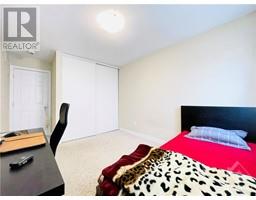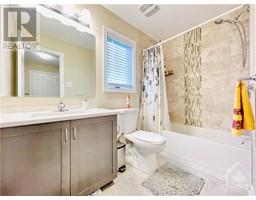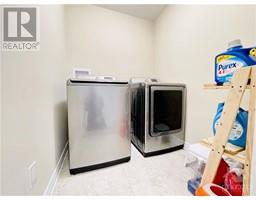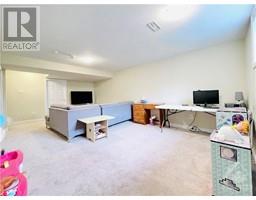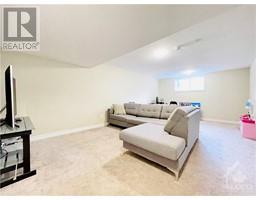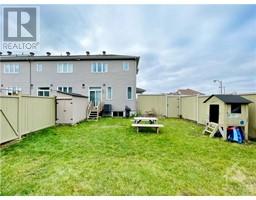2530 River Mist Street Nepean, Ontario K2J 6G2
$699,900
Rare Opportunity!!! 4 Bedrooms + Den End Unit Townhouse with over 2000 Sqft Living Space in a Top School District. This highly sought-after 4-bedroom townhome is located in the family-friendly Half Moon Bay, providing proximity to all conveniences. The open-concept main level with 9-food Ceiling height featuring a den/office, is perfect for a home office or guest room. As an end unit, the house is bathed in natural sunlight from three sides of windows. Upstairs, the four bedrooms are well-suited for a larger family. Second Floor Laundry for added convenience. The Fully finished basement with a family room offers additional space, and the bathroom rough-in adds future value to the property. The large premium lot backyard is almost the size of a small single home. Close to Public Transit, Schools and Recreation Facility. Don't miss out on this exceptional opportunity! Book your showing today! (id:50133)
Property Details
| MLS® Number | 1368892 |
| Property Type | Single Family |
| Neigbourhood | Half Moon Bay |
| Amenities Near By | Public Transit, Recreation Nearby |
| Parking Space Total | 2 |
Building
| Bathroom Total | 3 |
| Bedrooms Above Ground | 4 |
| Bedrooms Total | 4 |
| Appliances | Refrigerator, Dishwasher, Dryer, Hood Fan, Stove, Washer |
| Basement Development | Partially Finished |
| Basement Type | Full (partially Finished) |
| Constructed Date | 2018 |
| Cooling Type | Central Air Conditioning |
| Exterior Finish | Brick, Siding |
| Flooring Type | Wall-to-wall Carpet, Hardwood |
| Foundation Type | Poured Concrete |
| Half Bath Total | 1 |
| Heating Fuel | Natural Gas |
| Heating Type | Forced Air |
| Stories Total | 2 |
| Type | Row / Townhouse |
| Utility Water | Municipal Water |
Parking
| Attached Garage |
Land
| Acreage | No |
| Land Amenities | Public Transit, Recreation Nearby |
| Sewer | Municipal Sewage System |
| Size Depth | 92 Ft |
| Size Frontage | 33 Ft |
| Size Irregular | 33 Ft X 92 Ft (irregular Lot) |
| Size Total Text | 33 Ft X 92 Ft (irregular Lot) |
| Zoning Description | Res |
Rooms
| Level | Type | Length | Width | Dimensions |
|---|---|---|---|---|
| Second Level | Primary Bedroom | 13'7" x 13'1" | ||
| Second Level | Bedroom | 8'6" x 9'0" | ||
| Second Level | Bedroom | 9'9" x 11'2" | ||
| Second Level | Bedroom | 10'0" x 11'8" | ||
| Basement | Family Room | 13'0" x 22'0" | ||
| Main Level | Living Room/dining Room | 12'3" x 19'1" | ||
| Main Level | Kitchen | 8'6" x 16'6" | ||
| Main Level | Den | 9'9" x 9'7" |
https://www.realtor.ca/real-estate/26272335/2530-river-mist-street-nepean-half-moon-bay
Contact Us
Contact us for more information
Wan Zhang
Salesperson
1000 Innovation Dr, 5th Floor
Kanata, Ontario K2K 3E7
(613) 518-2008
(613) 800-3028

Eva Chen
Salesperson
1000 Innovation Dr, 5th Floor
Kanata, Ontario K2K 3E7
(613) 518-2008
(613) 800-3028

