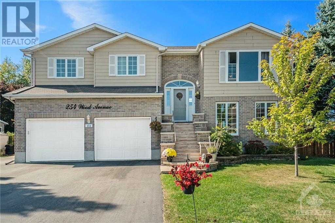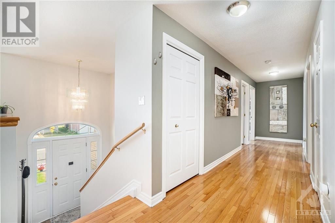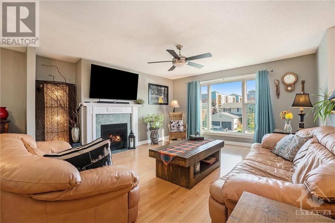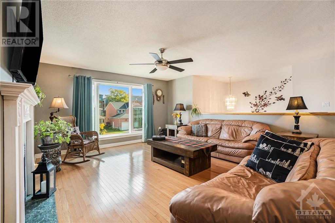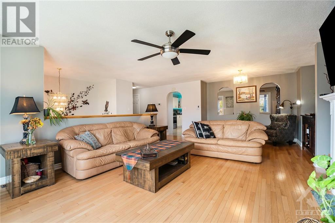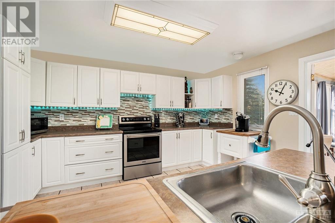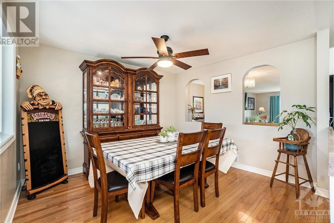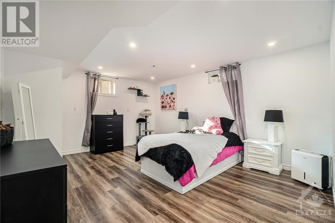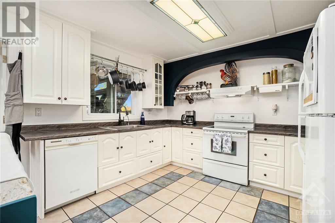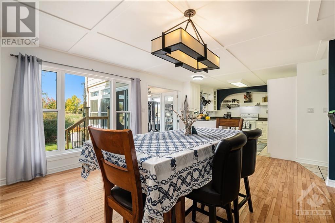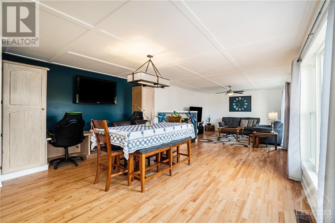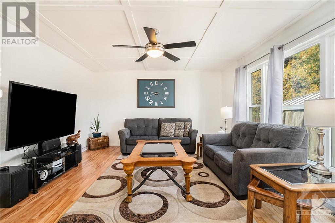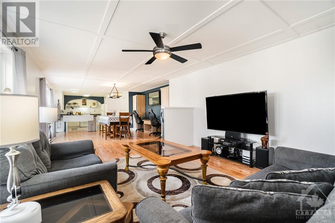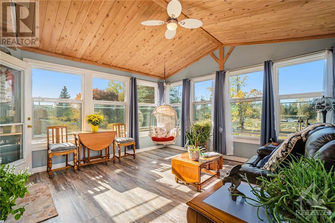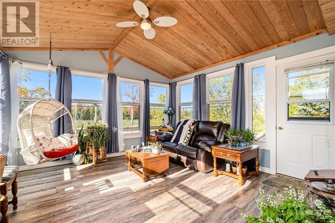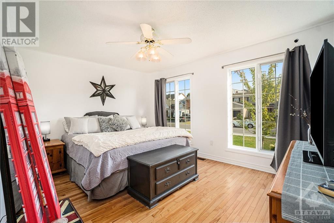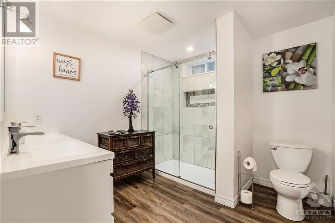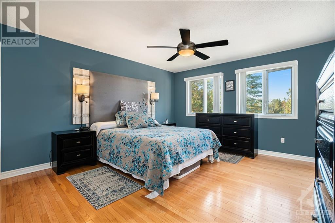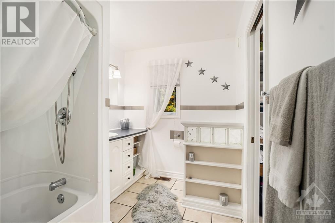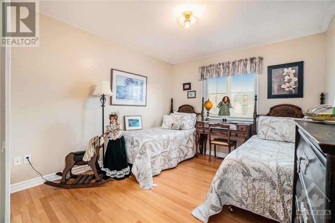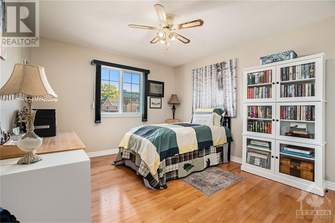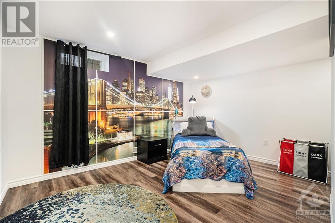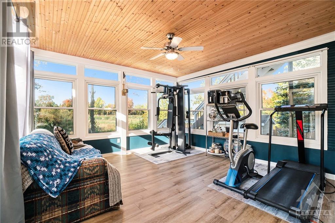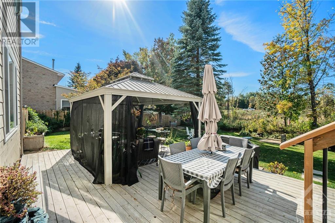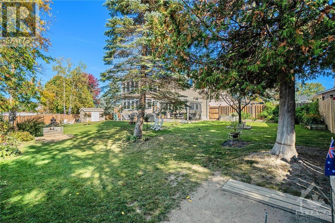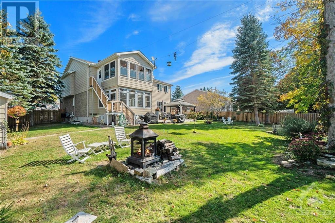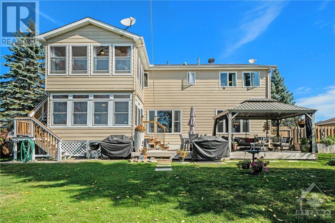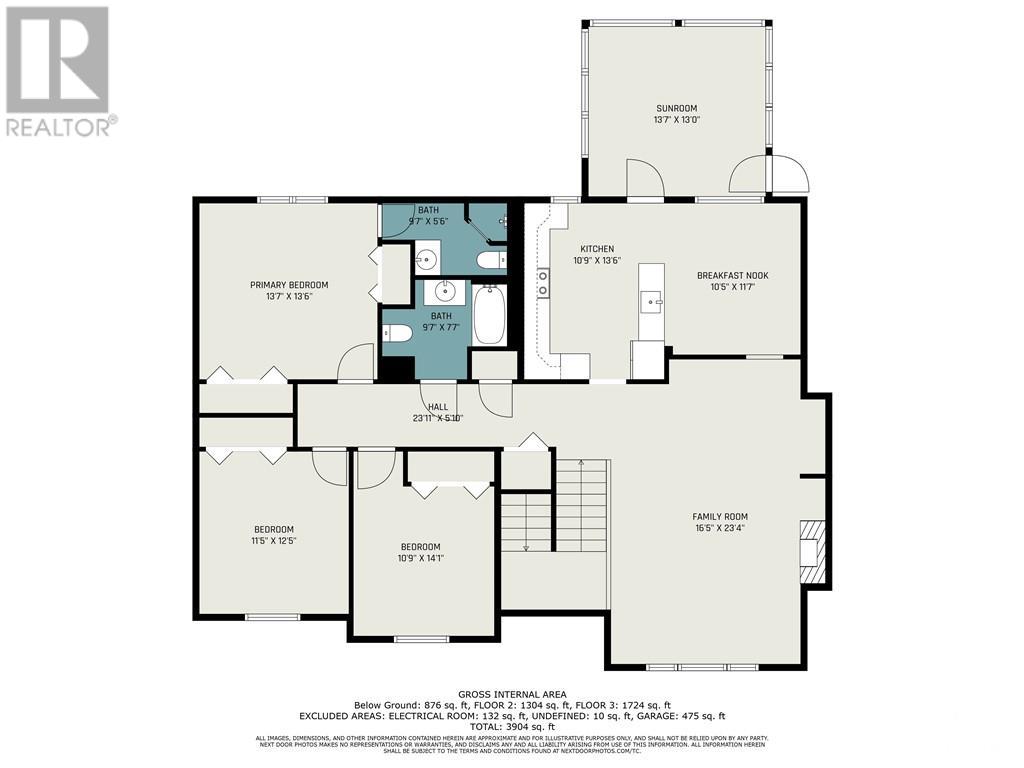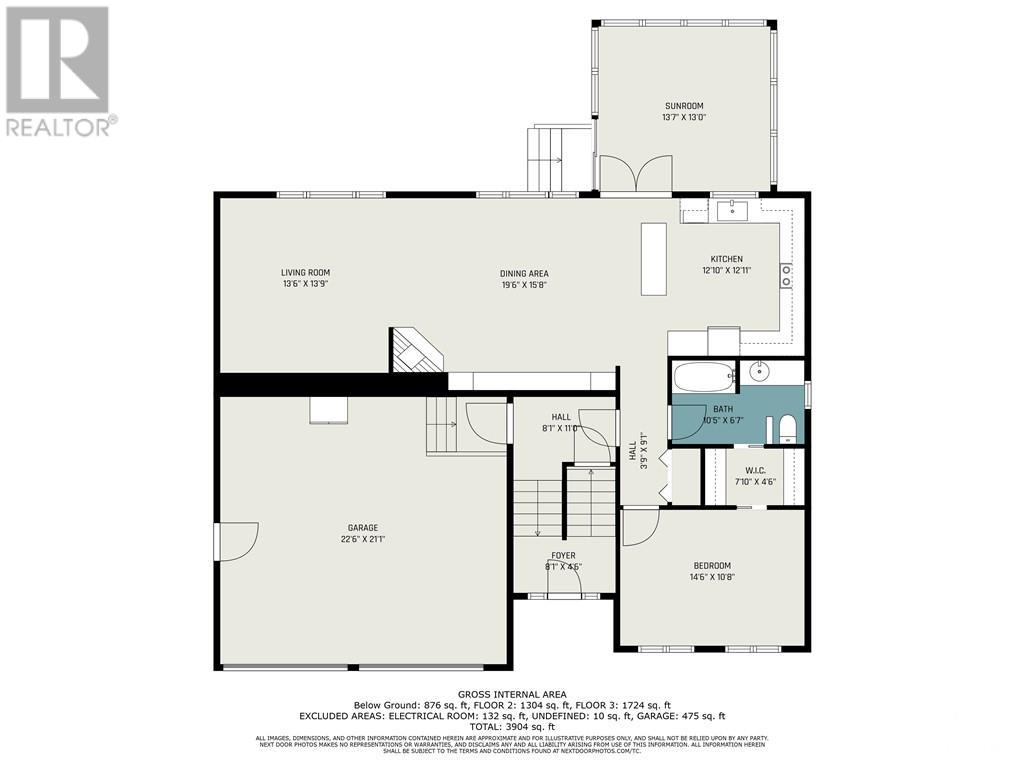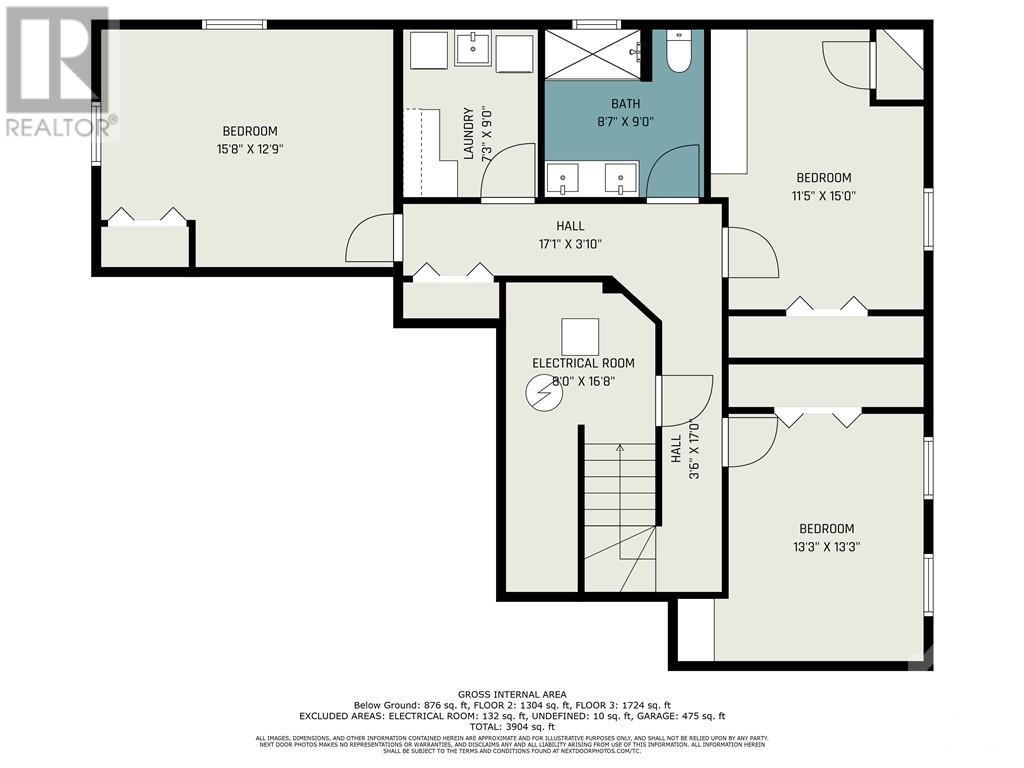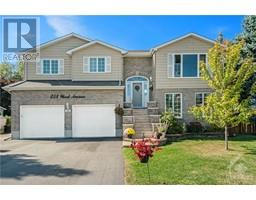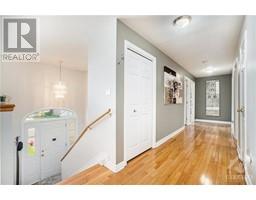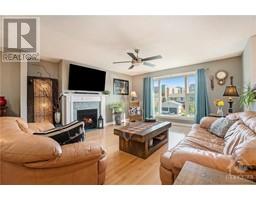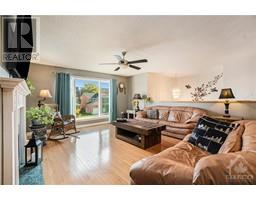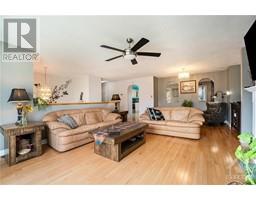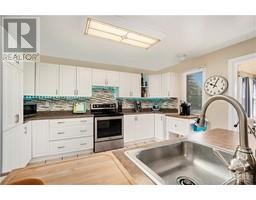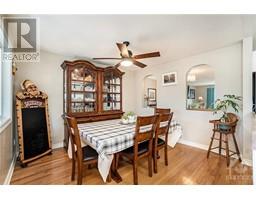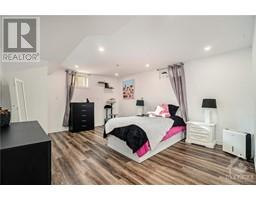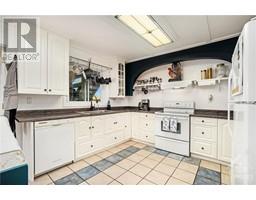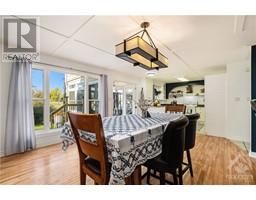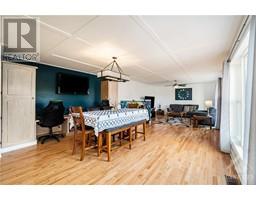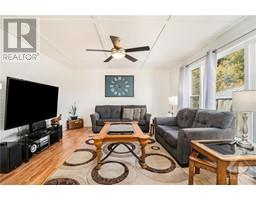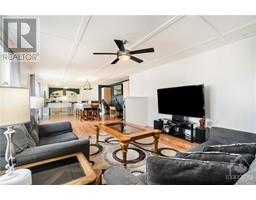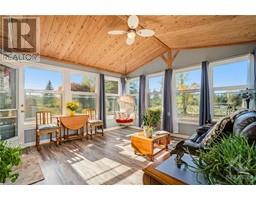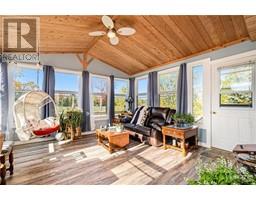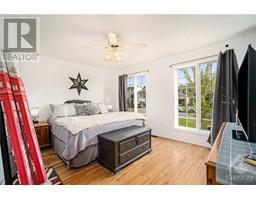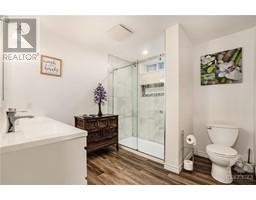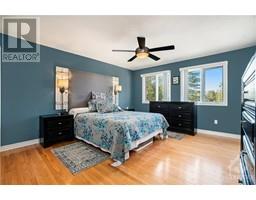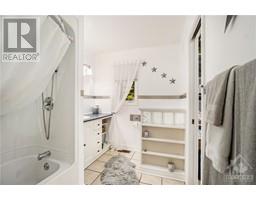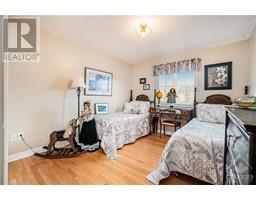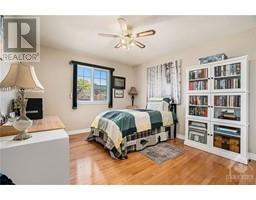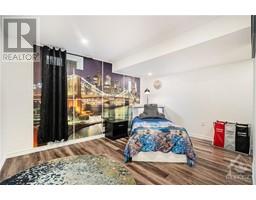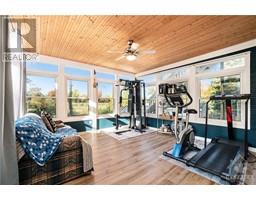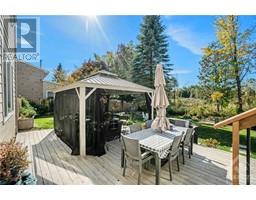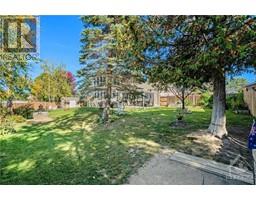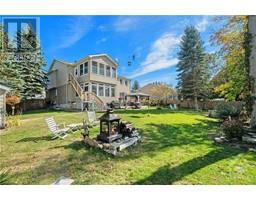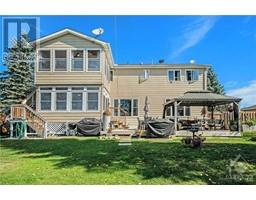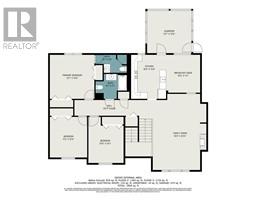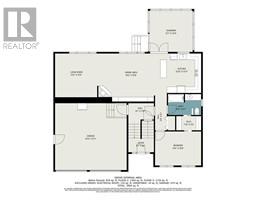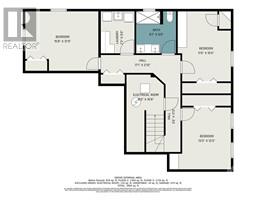254 Wood Avenue Smiths Falls, Ontario K7A 5H5
$789,000
Introducing a truly exquisite executive multi-generational family home or single-family home! Fantastic potential for B&B income. This splendid brick property is perfect for multi-generational living, it's 2 homes in one. A unique layout of 7 bedrooms and 4 bathrooms generously situated on a spacious 1/4-acre landscaped lot with 4 separate entrances, allows everyone to enjoy their own private space, while still being connected under one roof. The two fireplaces add warmth and character to this charming home, whilst the sunrooms provide a serene setting for relaxing while admiring the surrounding nature. The property offers ample parking for visiting friends and family. With its well-appointed rooms, thoughtful design and premium features, this home is perfect for the modern multi-generational family seeking a beautiful haven in the picturesque Smith Falls region conveniently situated to local amenities. Don't miss the opportunity to make this exceptional house your forever home. (id:50133)
Property Details
| MLS® Number | 1367472 |
| Property Type | Single Family |
| Neigbourhood | Smiths Falls |
| Features | Gazebo |
| Parking Space Total | 2 |
| Storage Type | Storage Shed |
Building
| Bathroom Total | 4 |
| Bedrooms Above Ground | 4 |
| Bedrooms Below Ground | 3 |
| Bedrooms Total | 7 |
| Appliances | Refrigerator, Dryer, Hood Fan, Stove, Washer |
| Basement Development | Finished |
| Basement Type | Full (finished) |
| Constructed Date | 2000 |
| Construction Style Attachment | Detached |
| Cooling Type | Central Air Conditioning |
| Exterior Finish | Brick, Siding |
| Fireplace Present | Yes |
| Fireplace Total | 2 |
| Fixture | Drapes/window Coverings |
| Flooring Type | Hardwood, Laminate, Ceramic |
| Foundation Type | Poured Concrete |
| Half Bath Total | 2 |
| Heating Fuel | Natural Gas |
| Heating Type | Forced Air |
| Stories Total | 2 |
| Type | House |
| Utility Water | Municipal Water |
Parking
| Attached Garage | |
| Oversize | |
| Surfaced |
Land
| Acreage | No |
| Fence Type | Fenced Yard |
| Sewer | Municipal Sewage System |
| Size Depth | 94 Ft |
| Size Frontage | 117 Ft ,6 In |
| Size Irregular | 0.25 |
| Size Total | 0.25 Ac |
| Size Total Text | 0.25 Ac |
| Zoning Description | Residential |
Rooms
| Level | Type | Length | Width | Dimensions |
|---|---|---|---|---|
| Second Level | Kitchen | 13'6" x 10'9" | ||
| Second Level | Eating Area | 11'7" x 10'5" | ||
| Second Level | Family Room | 23'4" x 16'5" | ||
| Second Level | Primary Bedroom | 13'6" x 13'7" | ||
| Second Level | Bedroom | 12'5" x 11'5" | ||
| Second Level | Bedroom | 14'1" x 10'9" | ||
| Second Level | 3pc Ensuite Bath | Measurements not available | ||
| Second Level | Full Bathroom | Measurements not available | ||
| Lower Level | Bedroom | 15'8" x 12'9" | ||
| Lower Level | Laundry Room | 9'0" x 7'3" | ||
| Lower Level | Utility Room | 16'8" x 8'0" | ||
| Lower Level | Full Bathroom | Measurements not available | ||
| Lower Level | Bedroom | 13'3" x 13'3" | ||
| Lower Level | Bedroom | 15'0" x 11'5" | ||
| Main Level | Foyer | 8'1" x 4'6" | ||
| Main Level | Living Room | 13'9" x 13'6" | ||
| Main Level | Dining Room | 19'6" x 15'8" | ||
| Main Level | Kitchen | 12'11" x 12'10" | ||
| Main Level | Sunroom | 13'7" x 13'0" | ||
| Main Level | Bedroom | 14'6" x 10'8" | ||
| Main Level | Full Bathroom | Measurements not available |
https://www.realtor.ca/real-estate/26231730/254-wood-avenue-smiths-falls-smiths-falls
Contact Us
Contact us for more information
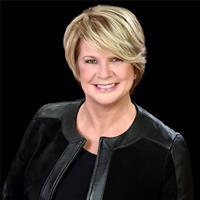
Marnie Bennett
Broker of Record
www.bennettpros.com/
www.facebook.com/BennettPropertyShop/
www.linkedin.com/company/bennett-real-estate-professionals/
twitter.com/Bennettpros
1194 Carp Rd
Ottawa, Ontario K2S 1B9
(613) 233-8606
(613) 383-0388

Monique Drake
Salesperson
www.moniquedrake.ca
261 Montreal Rd Unit 310
Ottawa, Ontario K1L 8C7
(613) 707-6328
(416) 981-3248
zolo.ca/ottawa-real-estate

