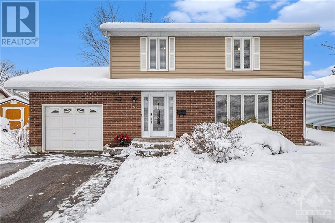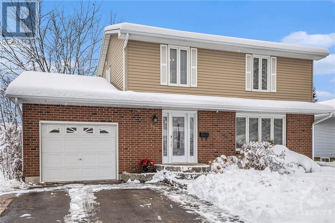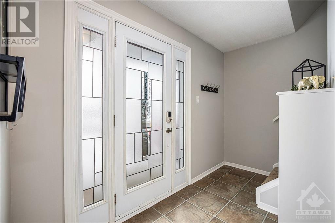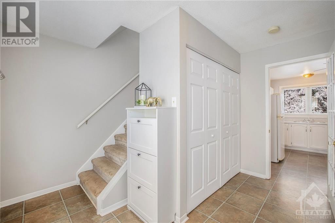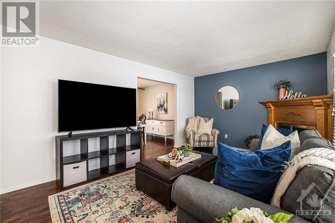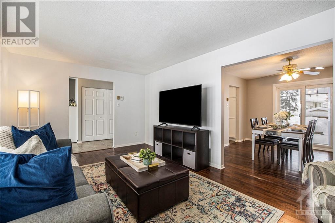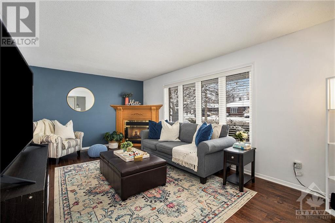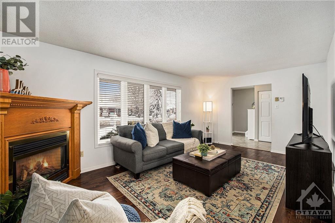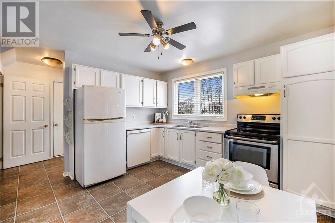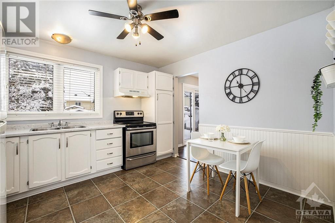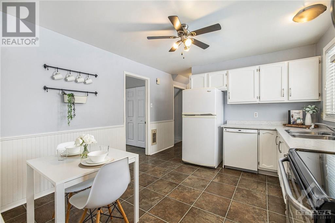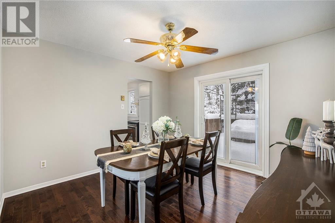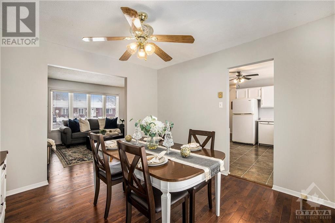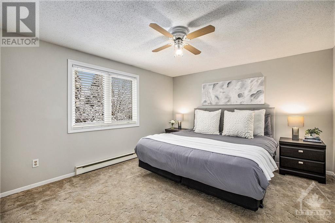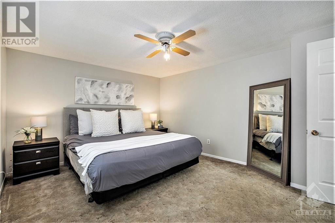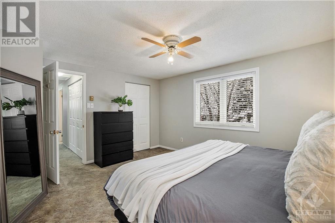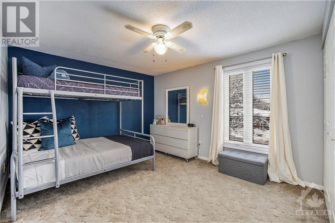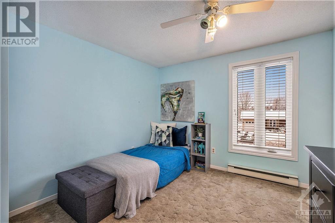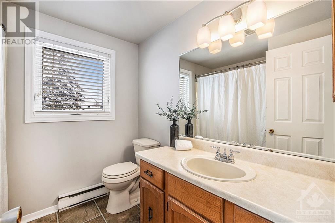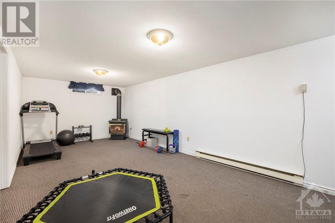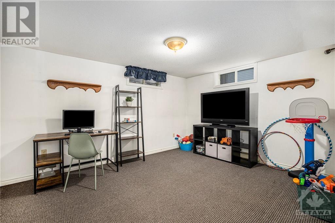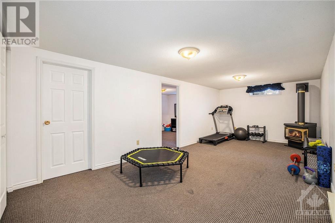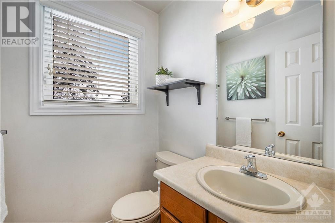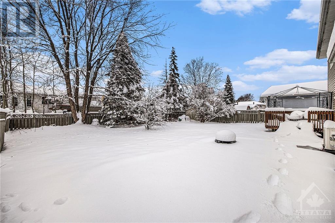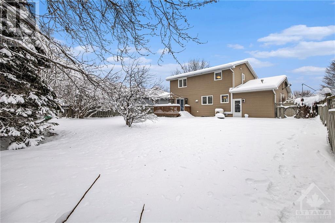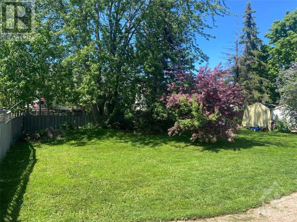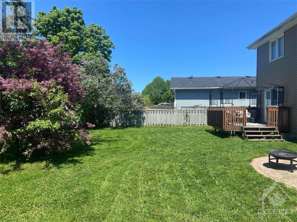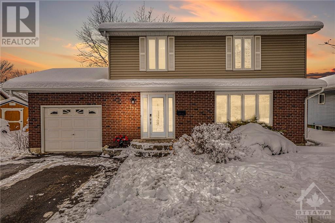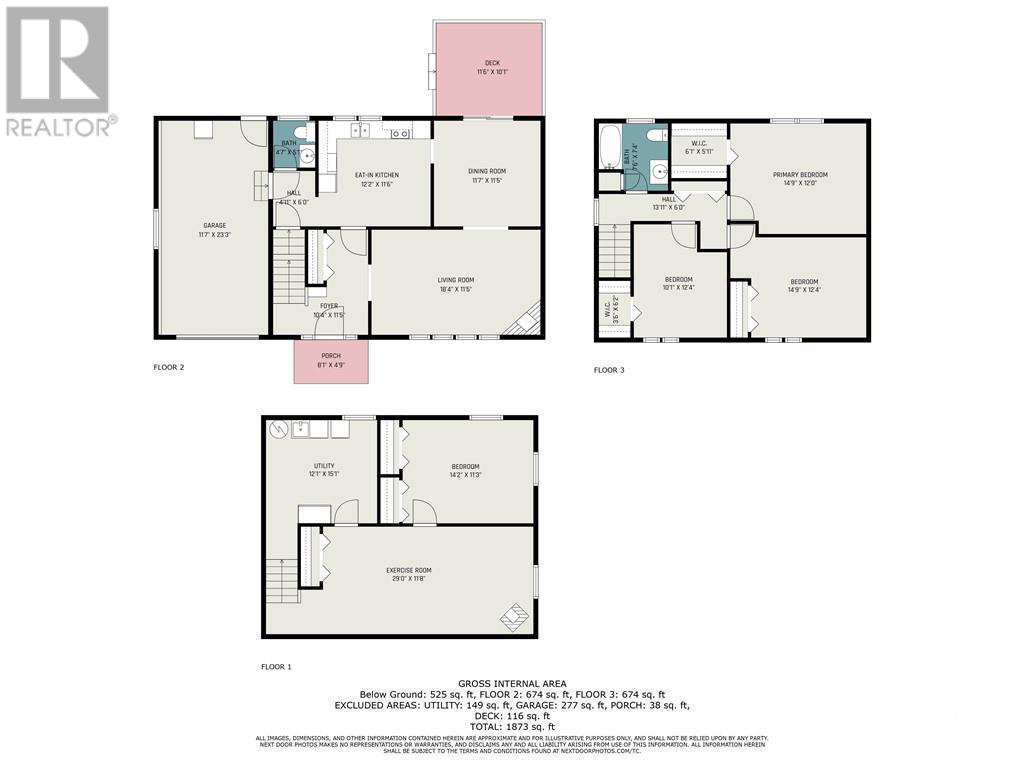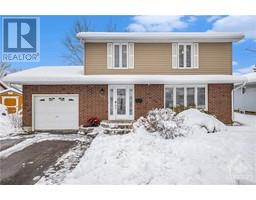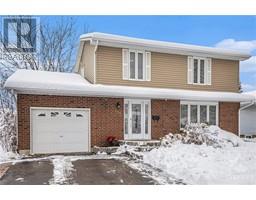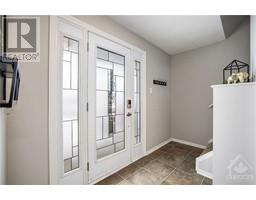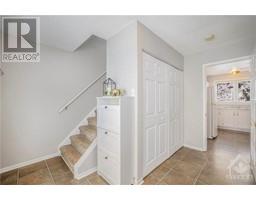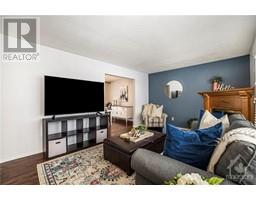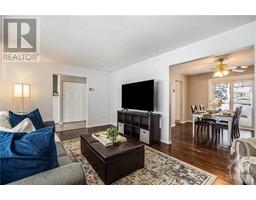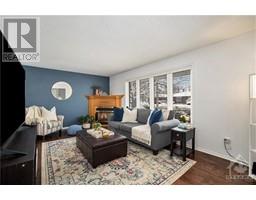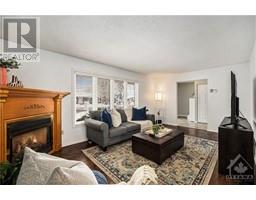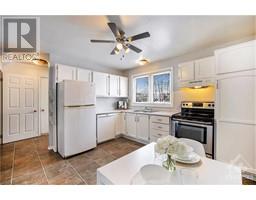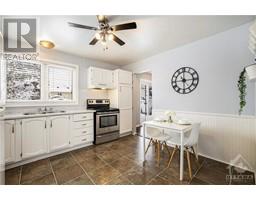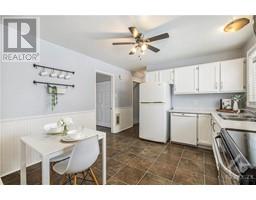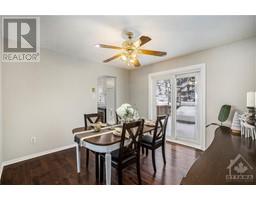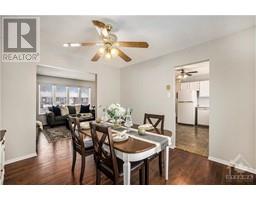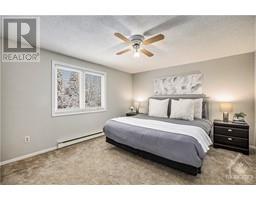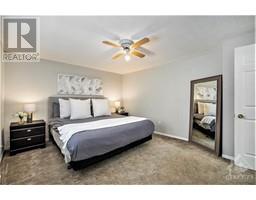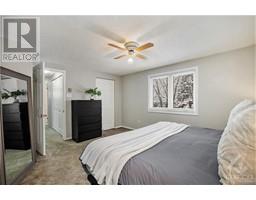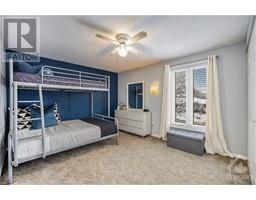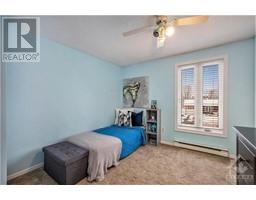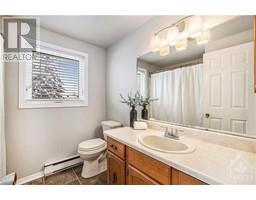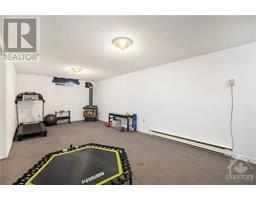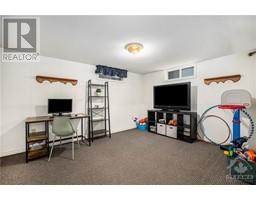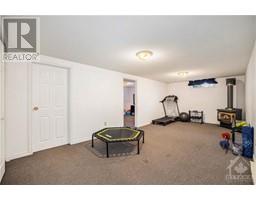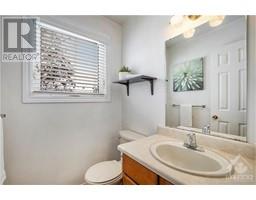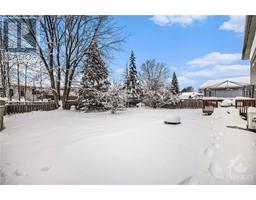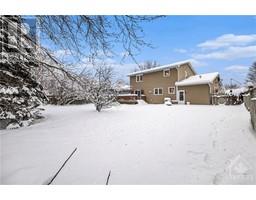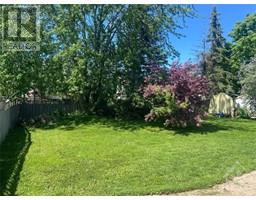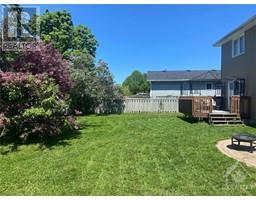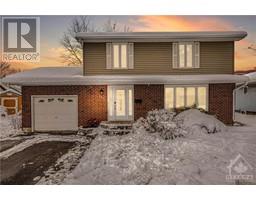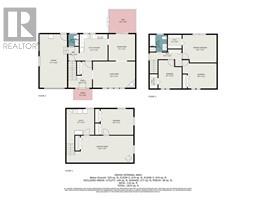255 Allan Drive Arnprior, Ontario K7S 3R4
$549,900
Welcome to 255 Allan, situated on a quiet family friendly street with amazing neighbours, walking distance to everything, grocery stores, restaurants, trails, skating rink, parks, coffee shops and resides in a great school zone. Inside this single family home you will find a spacious main floor plan with a formal dining area, large living room with corner gas fireplace, powder room & kitchen with eating area and a view of the extremely large backyard. Upstairs hosts 3 generously sized bedrooms, main bathroom, primary bedroom with more backyard views and walk-in closet. The basement is finished with a large rec room, gym/office space, storage room with laundry area. The backyard is a great size, fenced in with a deck, interlocking patio and is lined with trees/hedges for privacy (including lilac tree). Windows & doors 2014. (id:50133)
Open House
This property has open houses!
2:00 pm
Ends at:4:00 pm
Property Details
| MLS® Number | 1370780 |
| Property Type | Single Family |
| Neigbourhood | Arnprior |
| Community Features | Family Oriented |
| Parking Space Total | 3 |
Building
| Bathroom Total | 2 |
| Bedrooms Above Ground | 3 |
| Bedrooms Total | 3 |
| Appliances | Refrigerator, Dishwasher, Dryer, Freezer, Stove, Washer |
| Basement Development | Finished |
| Basement Type | Full (finished) |
| Constructed Date | 1988 |
| Construction Style Attachment | Detached |
| Cooling Type | Heat Pump |
| Exterior Finish | Brick, Siding |
| Fireplace Present | Yes |
| Fireplace Total | 2 |
| Flooring Type | Wall-to-wall Carpet, Hardwood, Tile |
| Foundation Type | Poured Concrete |
| Half Bath Total | 1 |
| Heating Fuel | Electric |
| Heating Type | Baseboard Heaters |
| Stories Total | 2 |
| Type | House |
| Utility Water | Municipal Water |
Parking
| Attached Garage | |
| Surfaced |
Land
| Acreage | No |
| Sewer | Municipal Sewage System |
| Size Depth | 113 Ft ,9 In |
| Size Frontage | 55 Ft ,9 In |
| Size Irregular | 55.77 Ft X 113.77 Ft |
| Size Total Text | 55.77 Ft X 113.77 Ft |
| Zoning Description | Res |
Rooms
| Level | Type | Length | Width | Dimensions |
|---|---|---|---|---|
| Second Level | Primary Bedroom | 14'9" x 12'0" | ||
| Second Level | Bedroom | 14'9" x 12'4" | ||
| Second Level | Bedroom | 10'1" x 12'4" | ||
| Basement | Recreation Room | 29'0" x 11'8" | ||
| Basement | Office | 14'2" x 11'3" | ||
| Main Level | Dining Room | 11'7" x 11'5" | ||
| Main Level | Living Room | 18'4" x 11'5" | ||
| Main Level | Kitchen | 12'2" x 11'6" |
https://www.realtor.ca/real-estate/26339247/255-allan-drive-arnprior-arnprior
Contact Us
Contact us for more information
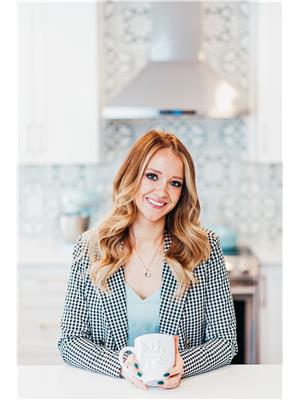
Brittany Brown
Salesperson
www.bteamottawa.com
800-1730 St. Laurent Blvd
Ottawa, Ontario K1G 1L5
(613) 822-7737
www.fidati.ca/realestate/on

Christine Ross
Salesperson
www.bteamottawa.com
800-1730 St. Laurent Blvd
Ottawa, Ontario K1G 1L5
(613) 822-7737
www.fidati.ca/realestate/on

