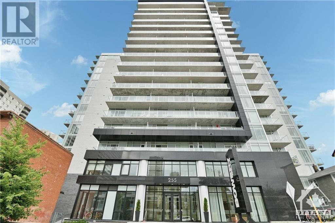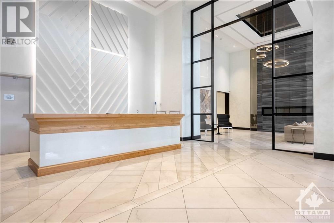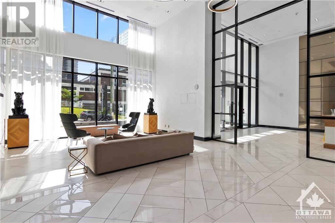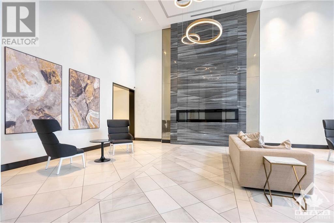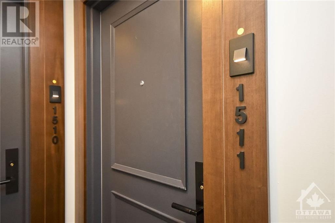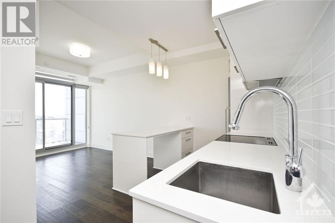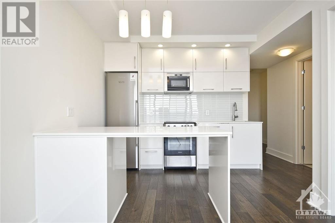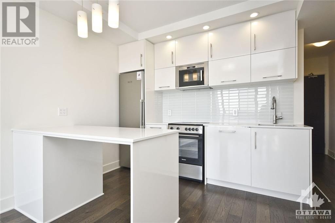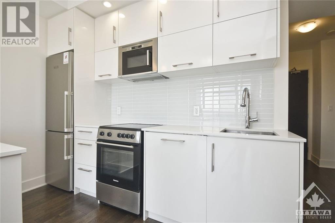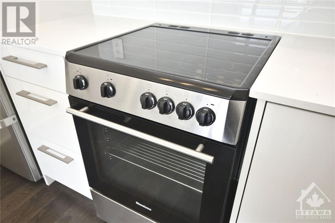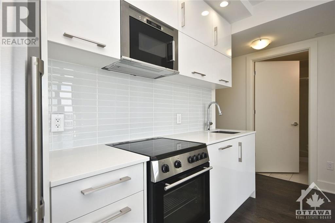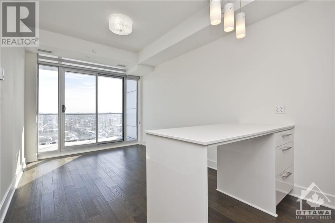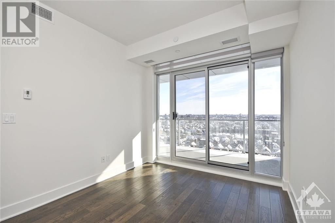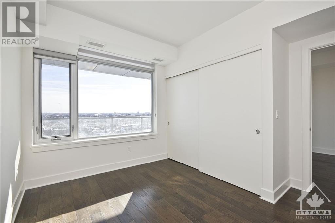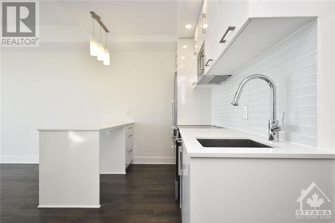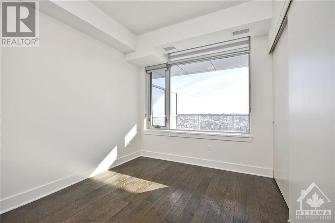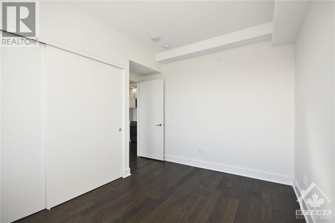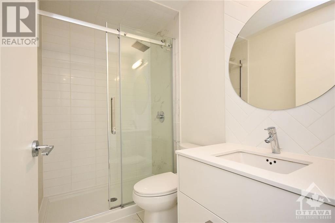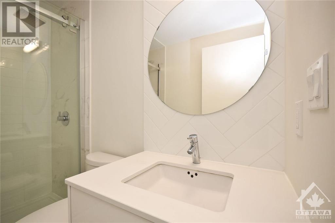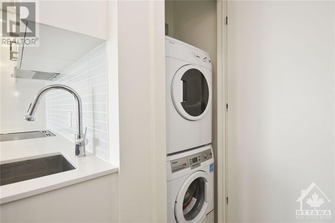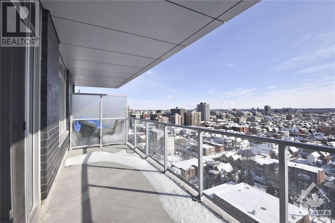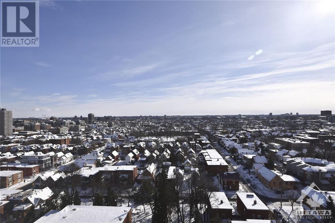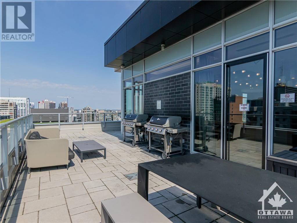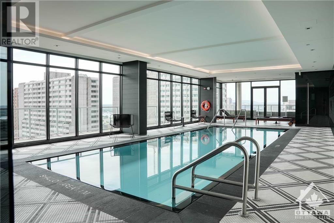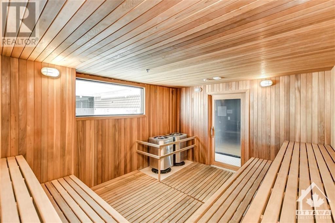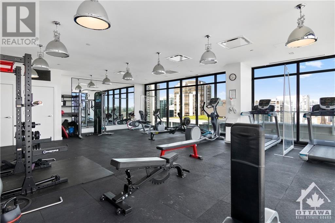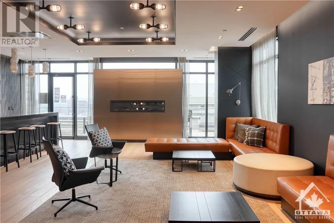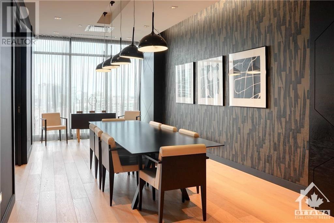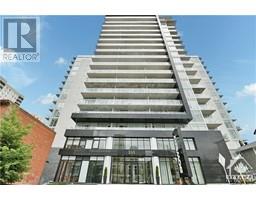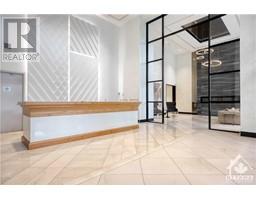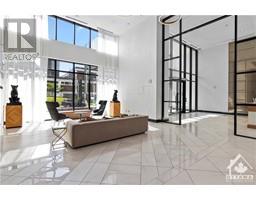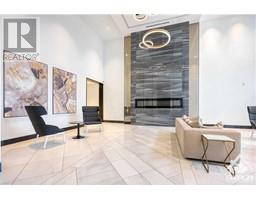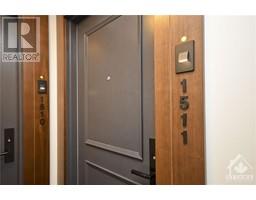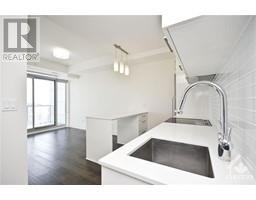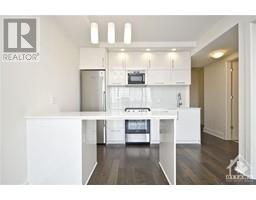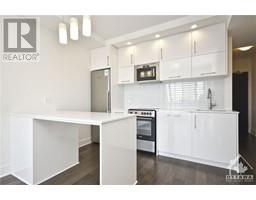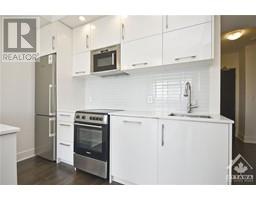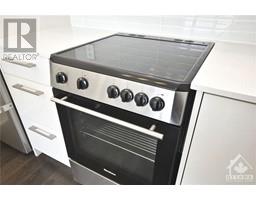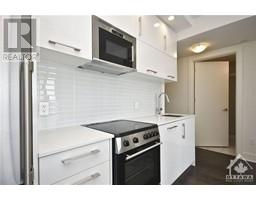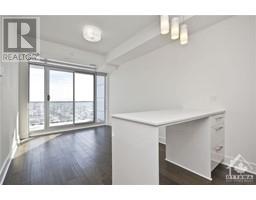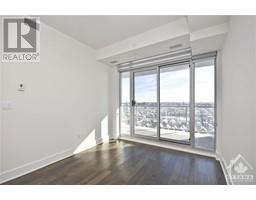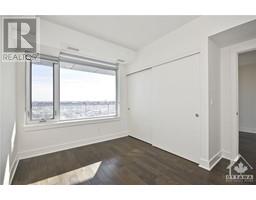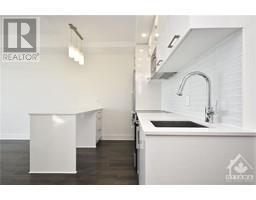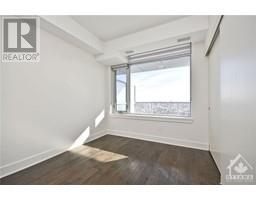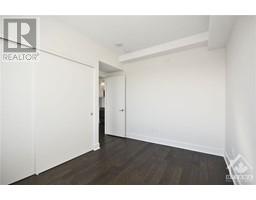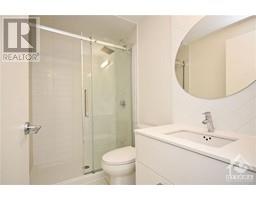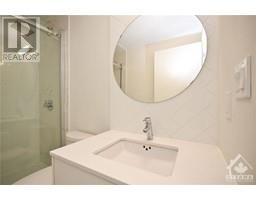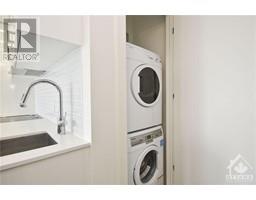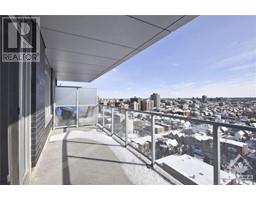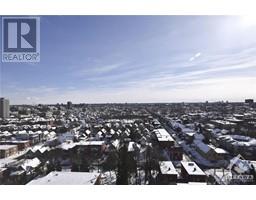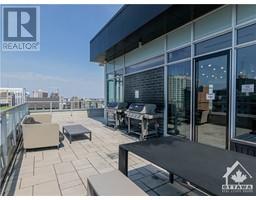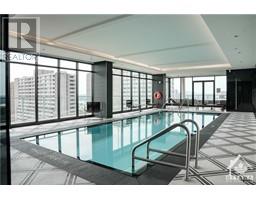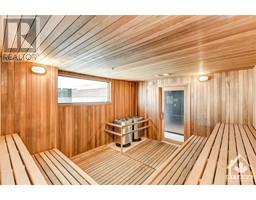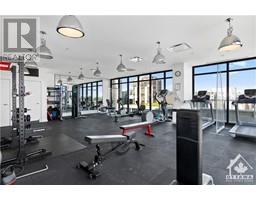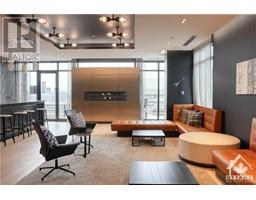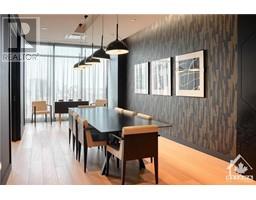255 Bay Street Unit#1511 Ottawa, Ontario K1R 0C5
$425,000Maintenance, Property Management, Heat, Water, Other, See Remarks, Condominium Amenities, Reserve Fund Contributions
$324.19 Monthly
Maintenance, Property Management, Heat, Water, Other, See Remarks, Condominium Amenities, Reserve Fund Contributions
$324.19 MonthlyWelcome to luxury urban life in Bowery by Richcraft. This functional one bed unit is located in the heart of vibrant Centertown. Walking distance to LRT station, Parliament Hill, Ottawa River Pathway, and a variety of restaurants and shops. Chic & modern designed open concept living area with floor to ceiling windows and hardwood floor throughout. Bright SOUTH facing window provides beautiful unobstructed views. Unit also has gleaming stainless steel appliances , quartz countertop in the kitchen, in unit laundry and walk-in shower. The building also offers top-notch amenities, including an Indoor Pool, Dining Area, Party Rm, Yoga Centre, Guest Suites, Exercise Rm and Sauna, amazing Rooftop terrace and BBQ with panoramic views of the city. One locker is included. The low condo fee also covers heat and water! (id:50133)
Property Details
| MLS® Number | 1371200 |
| Property Type | Single Family |
| Neigbourhood | Ottawa Centre |
| Amenities Near By | Public Transit, Recreation Nearby, Shopping |
| Community Features | Pets Allowed With Restrictions |
| Features | Elevator, Balcony |
| Pool Type | Indoor Pool |
| Structure | Patio(s) |
Building
| Bathroom Total | 1 |
| Bedrooms Above Ground | 1 |
| Bedrooms Total | 1 |
| Amenities | Party Room, Laundry - In Suite, Guest Suite, Exercise Centre |
| Appliances | Refrigerator, Dishwasher, Dryer, Stove, Washer |
| Basement Development | Not Applicable |
| Basement Type | None (not Applicable) |
| Constructed Date | 2016 |
| Cooling Type | Central Air Conditioning |
| Exterior Finish | Brick |
| Flooring Type | Hardwood, Tile |
| Foundation Type | Poured Concrete |
| Heating Fuel | Natural Gas |
| Heating Type | Forced Air |
| Stories Total | 1 |
| Type | Apartment |
| Utility Water | Municipal Water |
Parking
| Visitor Parking |
Land
| Acreage | No |
| Land Amenities | Public Transit, Recreation Nearby, Shopping |
| Sewer | Municipal Sewage System |
| Zoning Description | Residential |
Rooms
| Level | Type | Length | Width | Dimensions |
|---|---|---|---|---|
| Main Level | Kitchen | 8'6" x 9'7" | ||
| Main Level | Living Room | 12'0" x 9'7" | ||
| Main Level | Primary Bedroom | 12'2" x 9'0" | ||
| Main Level | Partial Bathroom | Measurements not available |
https://www.realtor.ca/real-estate/26340642/255-bay-street-unit1511-ottawa-ottawa-centre
Contact Us
Contact us for more information

Dan Li
Salesperson
2148 Carling Ave., Units 5 & 6
Ottawa, ON K2A 1H1
(613) 829-1818
(613) 829-3223
www.kwintegrity.ca

Xiaoli (Lily) Hu
Salesperson
2148 Carling Ave., Units 5 & 6
Ottawa, ON K2A 1H1
(613) 829-1818
(613) 829-3223
www.kwintegrity.ca

