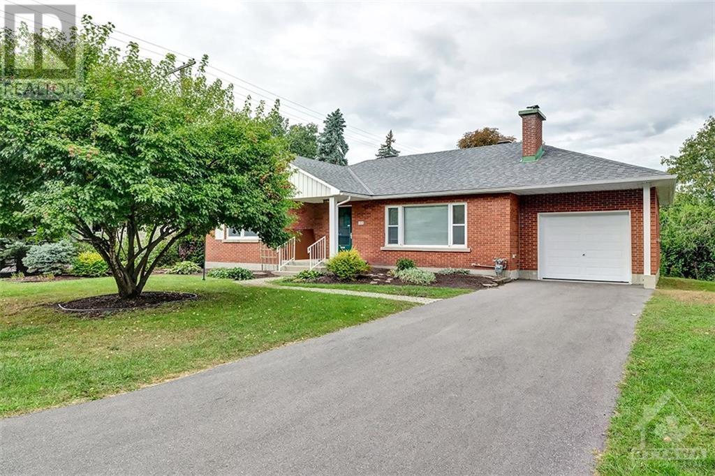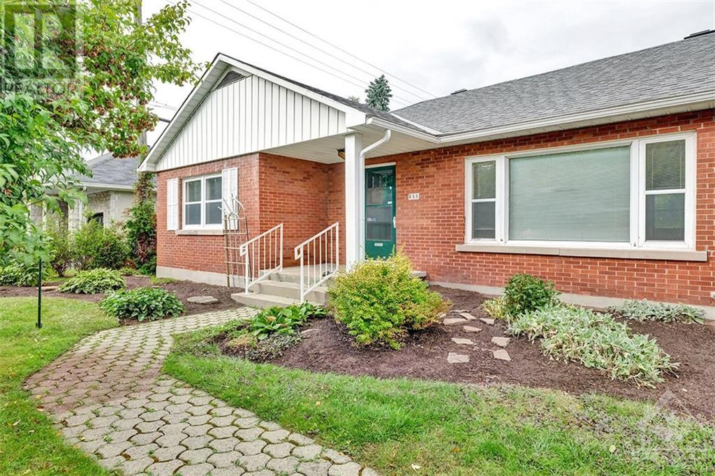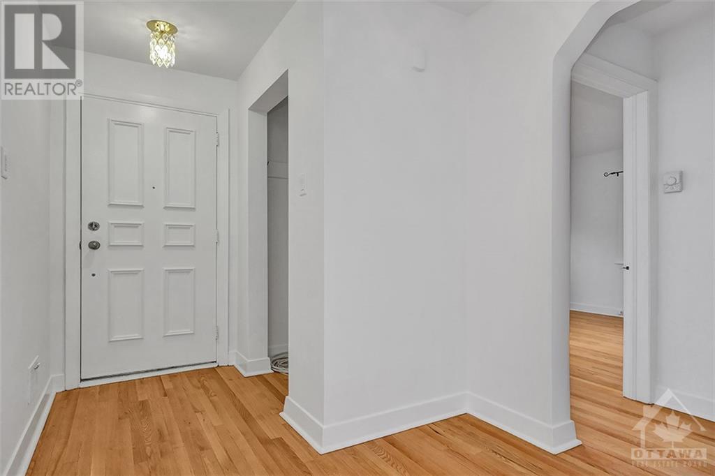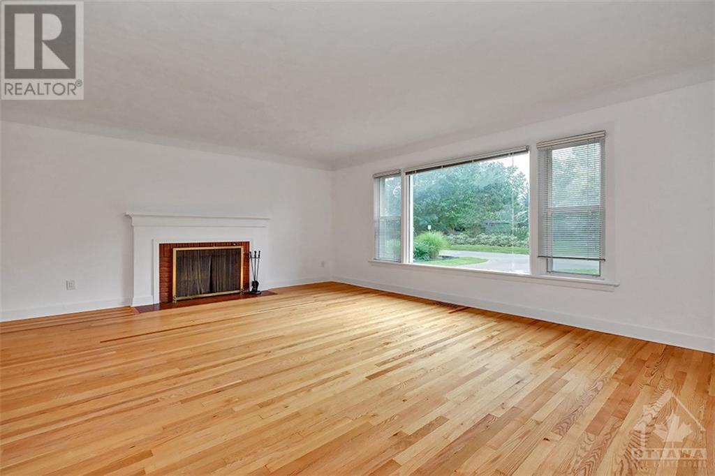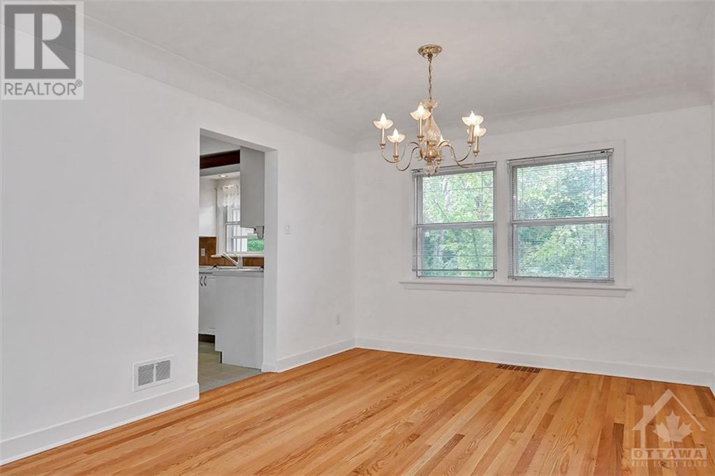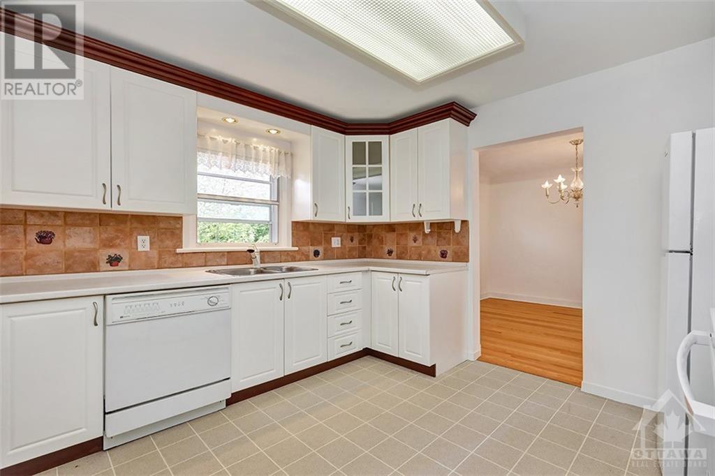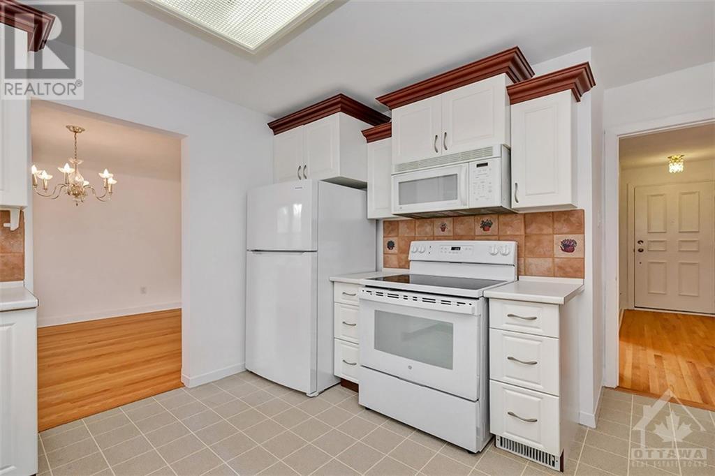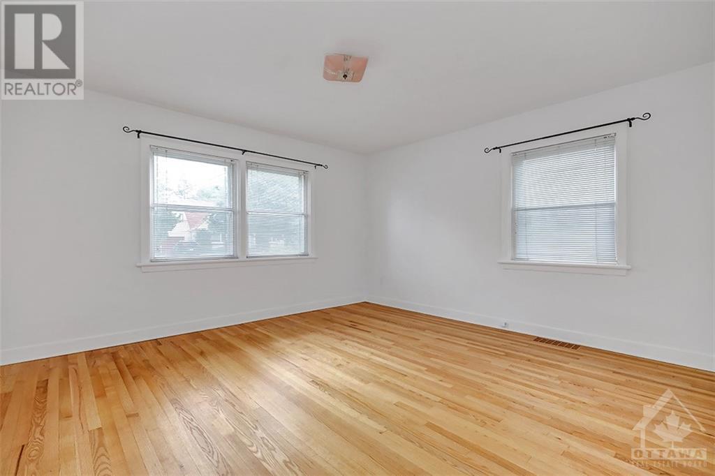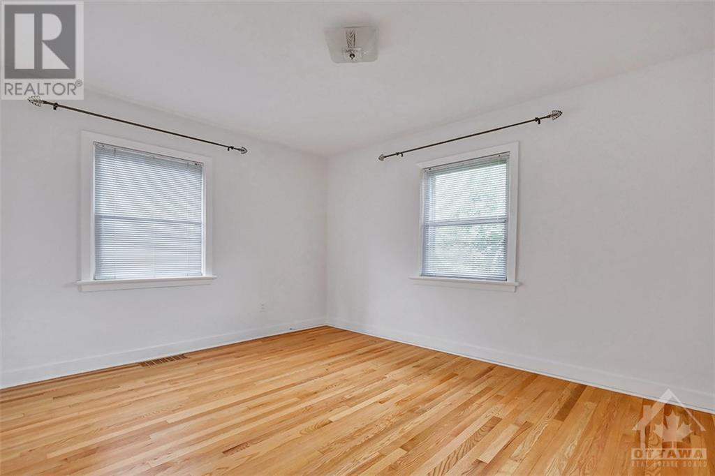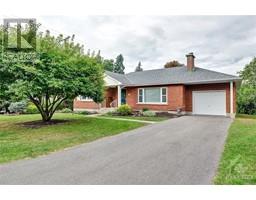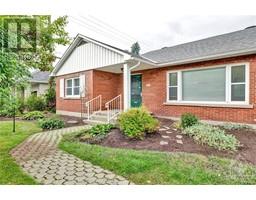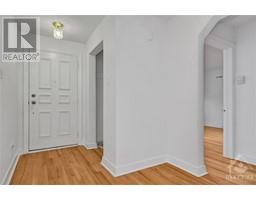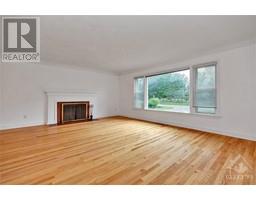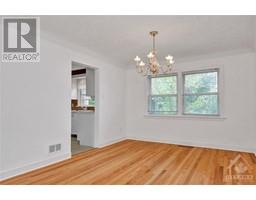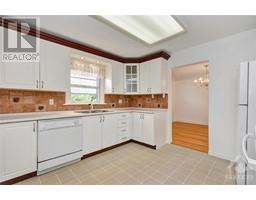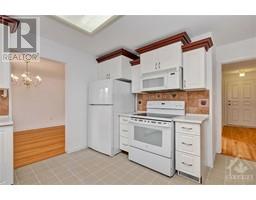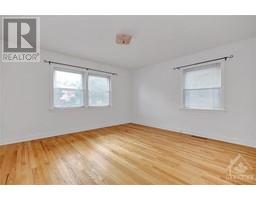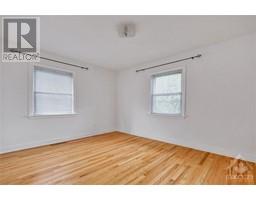255 Faircrest Drive Ottawa, Ontario K1H 5C9
$3,500 Monthly
What a location! This home is situated near Ottawa Hospital and CHEO. Walk to work, parks, transit. A truly bright and airy home that offers big windows and plenty of light. Renovations are being completed on this 2 bedroom, 1 bathroom home and there will be an additional bedroom and bathroom in the lower level when completed. This is a great neighborhood and a great street to live on. First and Last month's rent required for deposit. Rental application to be completed along with credit bureau. No Pets. Preferably seeking professional couple or young family, retired couple. Fireplace is non functional. Plus Utilities. Hydro, Gas, Water (id:50133)
Property Details
| MLS® Number | 1361912 |
| Property Type | Single Family |
| Neigbourhood | Alta Vista |
| Amenities Near By | Public Transit, Recreation Nearby |
| Parking Space Total | 3 |
Building
| Bathroom Total | 2 |
| Bedrooms Above Ground | 2 |
| Bedrooms Below Ground | 1 |
| Bedrooms Total | 3 |
| Amenities | Laundry - In Suite |
| Appliances | Refrigerator, Dishwasher, Dryer, Hood Fan, Stove, Washer |
| Architectural Style | Bungalow |
| Basement Development | Finished |
| Basement Type | Full (finished) |
| Constructed Date | 1953 |
| Construction Style Attachment | Detached |
| Cooling Type | Central Air Conditioning |
| Exterior Finish | Brick |
| Fireplace Present | Yes |
| Fireplace Total | 1 |
| Flooring Type | Hardwood |
| Heating Fuel | Natural Gas |
| Heating Type | Forced Air |
| Stories Total | 1 |
| Type | House |
| Utility Water | Municipal Water |
Parking
| Attached Garage |
Land
| Acreage | No |
| Land Amenities | Public Transit, Recreation Nearby |
| Sewer | Municipal Sewage System |
| Size Depth | 113 Ft ,5 In |
| Size Frontage | 69 Ft ,11 In |
| Size Irregular | 69.91 Ft X 113.38 Ft |
| Size Total Text | 69.91 Ft X 113.38 Ft |
| Zoning Description | Residential |
Rooms
| Level | Type | Length | Width | Dimensions |
|---|---|---|---|---|
| Lower Level | Den | 14'5" x 12'5" | ||
| Lower Level | 3pc Bathroom | Measurements not available | ||
| Main Level | Dining Room | 11'0" x 10'0" | ||
| Main Level | Kitchen | 11'0" x 10'0" | ||
| Main Level | Family Room | 17'0" x 13'5" | ||
| Main Level | Primary Bedroom | 12'5" x 12'0" | ||
| Main Level | Bedroom | 14'5" x 10'5" |
https://www.realtor.ca/real-estate/26087043/255-faircrest-drive-ottawa-alta-vista
Contact Us
Contact us for more information

Josee Pasian
Salesperson
5510 Manotick Main St. Box 803
Ottawa, Ontario K4M 1A7
(613) 692-2555
(613) 519-6049
www.teamrealty.ca

