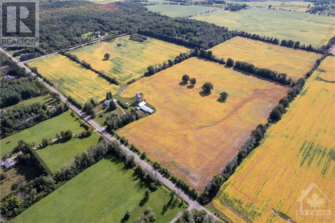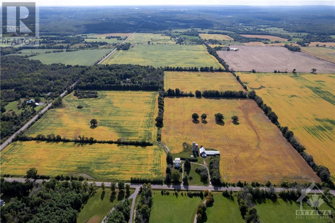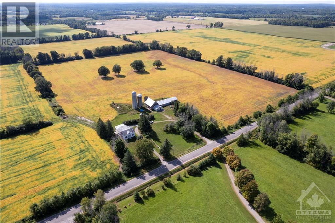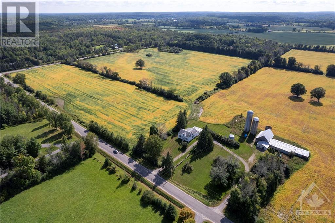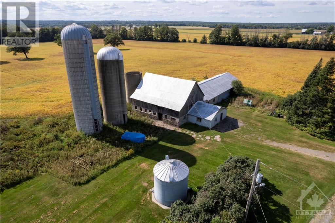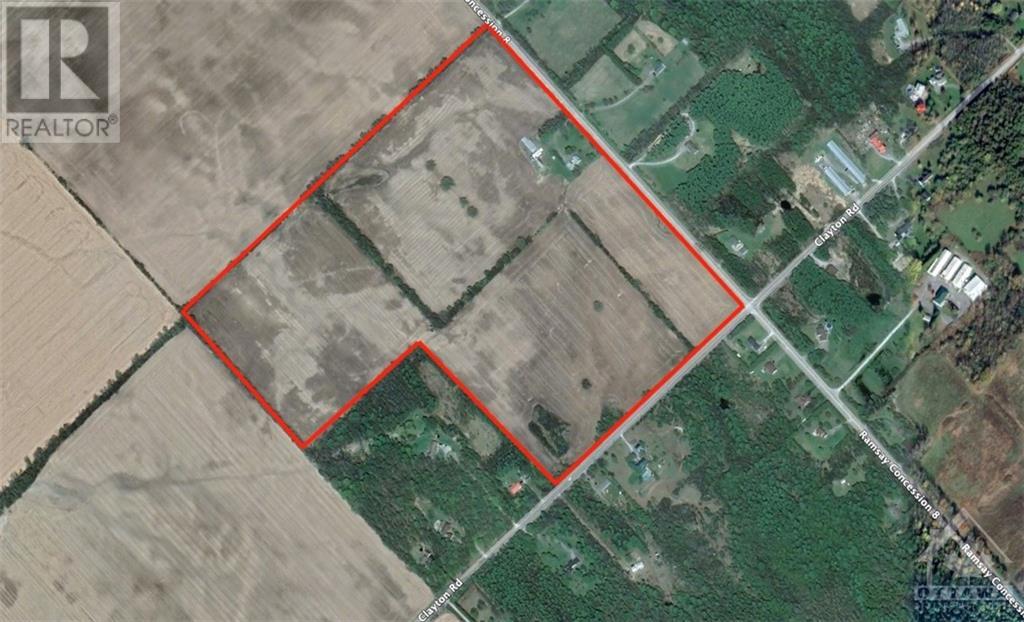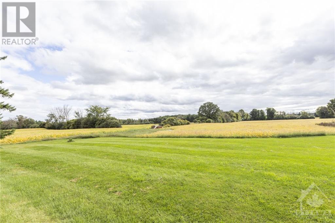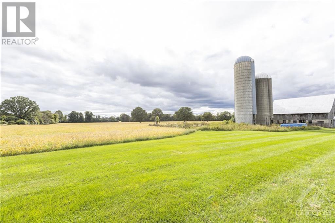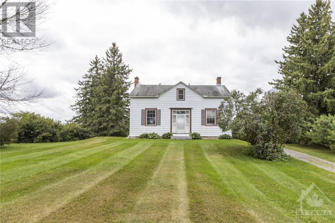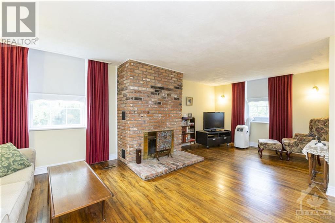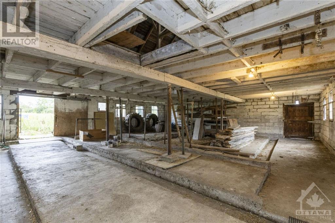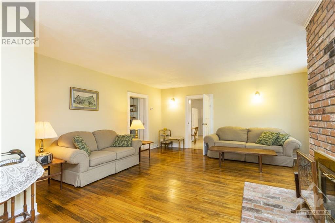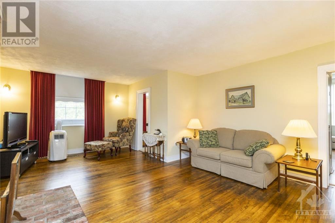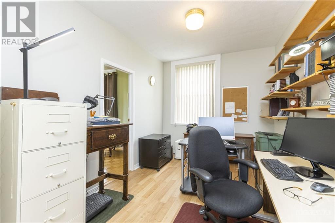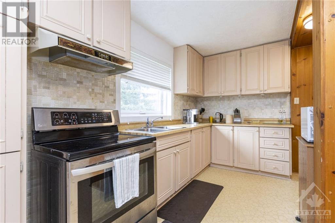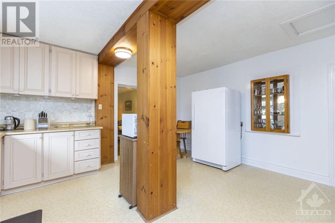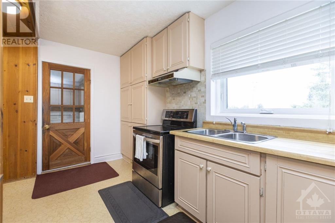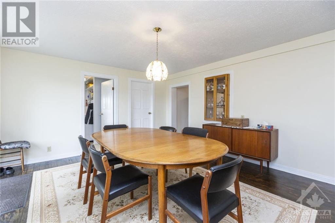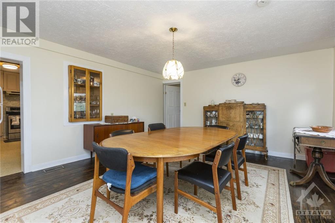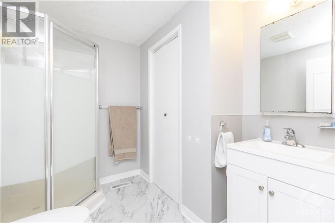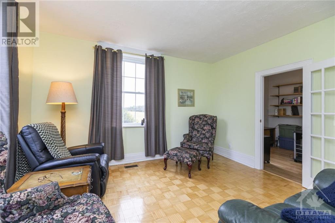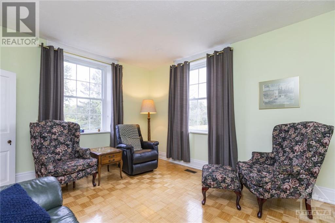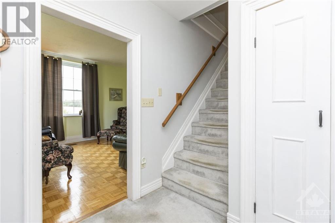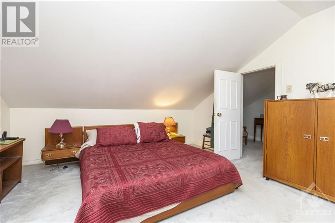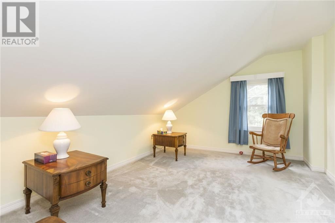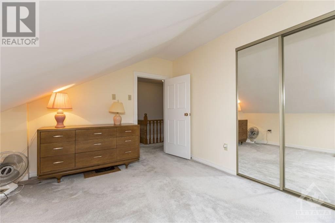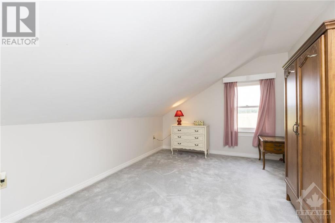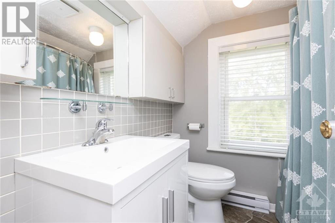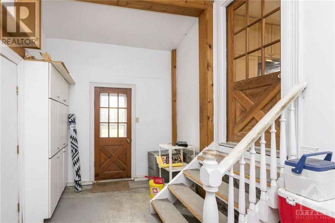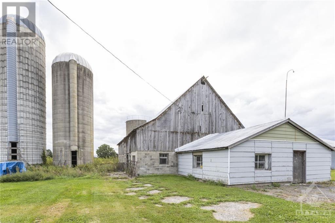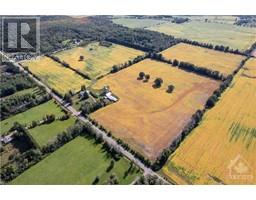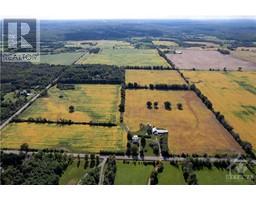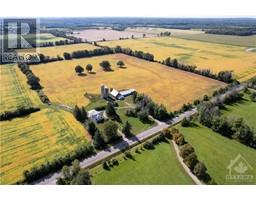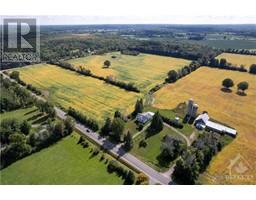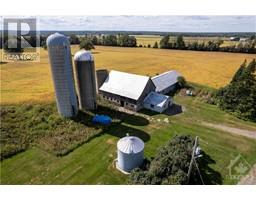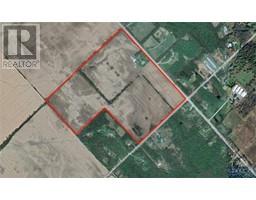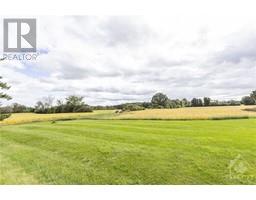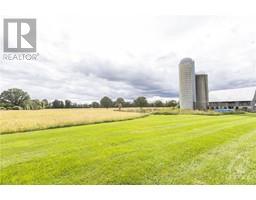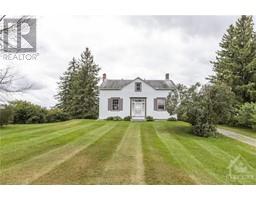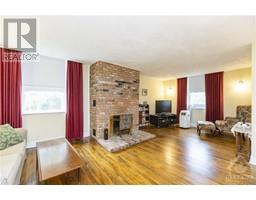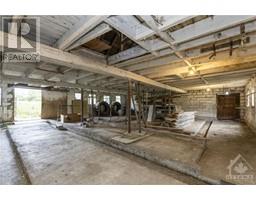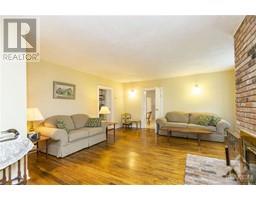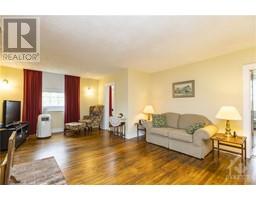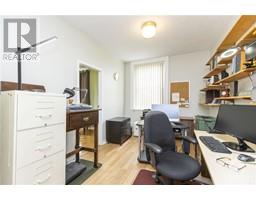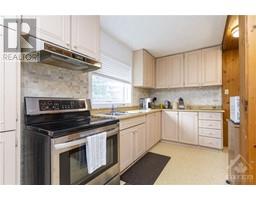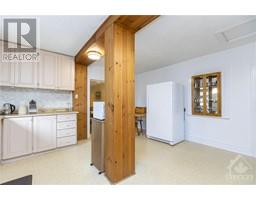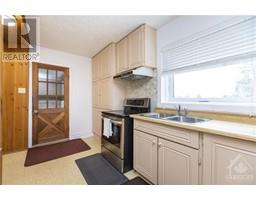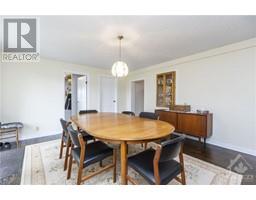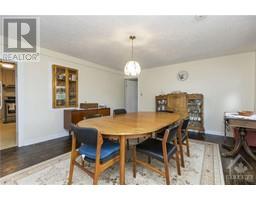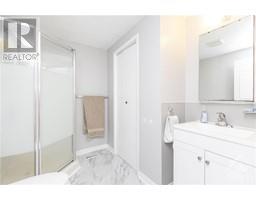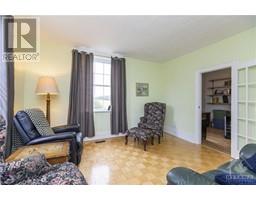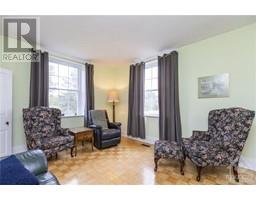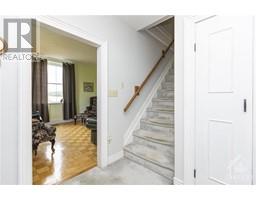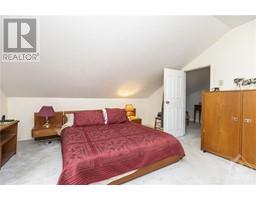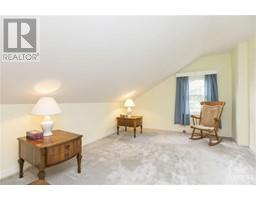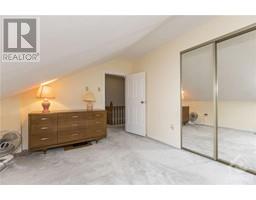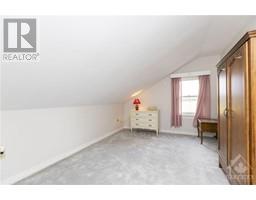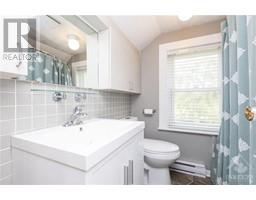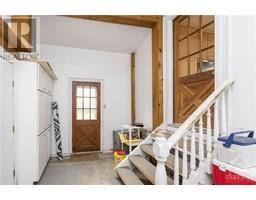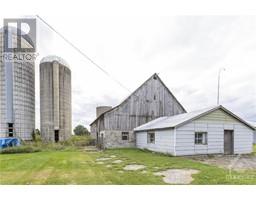2585 Ramsay Concession 8 Road Almonte, Ontario K0A 1A0
$1,295,000
Move to the country! A 85 acre farm just outside the beautiful town of Almonte! This farm property offers great access, with frontage on both Clayton Rd and Ramsay concession 8 rd, which are both paved, 5 minutes W of Almonte & 30 minutes SW of Ottawa/Kanata. Featuring a well maintained 4 bedroom home, an ~4750 sqft barn complex, 77 cultivated acres, this farm would make for a beautiful spot to build family dreams or as a great long-term investment with good annual returns. The land is made up of productive and well draining Silt, Silt Loam and Sandy Loam soils that are suitable for many high value uses: cash crop, market garden, orchard, grass-fed livestock etc.! The land is currently rented to a local farmer, and the 2023 soybean crop is not included in the sale. The barn complex is solid, and currently used for storage. The house has been well maintained and offers plenty of room for you and your family. Farm properties this close to town don't hit the market often! (id:50133)
Property Details
| MLS® Number | 1361824 |
| Property Type | Single Family |
| Neigbourhood | Almonte |
| Amenities Near By | Recreation Nearby |
| Communication Type | Internet Access |
| Community Features | School Bus |
| Features | Acreage, Farm Setting |
| Parking Space Total | 10 |
| Road Type | Paved Road |
| Structure | Barn |
Building
| Bedrooms Below Ground | 4 |
| Bedrooms Total | 4 |
| Appliances | Refrigerator, Dryer, Freezer, Microwave, Stove, Washer |
| Basement Development | Unfinished |
| Basement Type | Partial (unfinished) |
| Constructed Date | 1900 |
| Construction Style Attachment | Detached |
| Cooling Type | None |
| Exterior Finish | Aluminum Siding |
| Flooring Type | Wall-to-wall Carpet, Hardwood |
| Foundation Type | Stone |
| Heating Fuel | Oil |
| Heating Type | Forced Air |
| Type | House |
| Utility Water | Dug Well, Well |
Parking
| Attached Garage |
Land
| Acreage | Yes |
| Land Amenities | Recreation Nearby |
| Sewer | Septic System |
| Size Frontage | 2014 Ft ,6 In |
| Size Irregular | 2014.54 Ft X * Ft (irregular Lot) |
| Size Total Text | 2014.54 Ft X * Ft (irregular Lot) |
| Zoning Description | Ru |
Rooms
| Level | Type | Length | Width | Dimensions |
|---|---|---|---|---|
| Second Level | Primary Bedroom | 12'10" x 13'6" | ||
| Second Level | Bedroom | 11'0" x 13'6" | ||
| Second Level | Bedroom | 10'3" x 13'6" | ||
| Second Level | Bedroom | 10'0" x 13'6" | ||
| Second Level | 4pc Bathroom | Measurements not available | ||
| Main Level | Living Room | 15'8" x 23'0" | ||
| Main Level | Dining Room | 15'10" x 13'0" | ||
| Main Level | Kitchen | 15'10" x 15'6" | ||
| Main Level | Laundry Room | 9'6" x 8'0" | ||
| Main Level | 3pc Bathroom | Measurements not available | ||
| Main Level | Office | 15'8" x 9'0" | ||
| Main Level | Family Room | 14'2" x 12'3" |
https://www.realtor.ca/real-estate/26087221/2585-ramsay-concession-8-road-almonte-almonte
Contact Us
Contact us for more information
Arjan Leeuwerke
Broker of Record
www.farmontario.com
3846 Wilhaven Drive
Cumberland, Ontario K4C 1J8
(613) 222-6822
(519) 667-1958
www.farmontario.com

