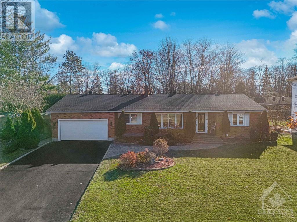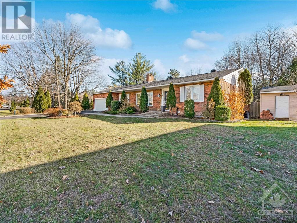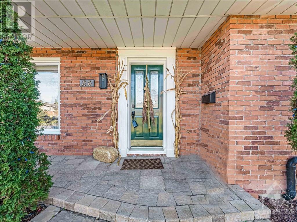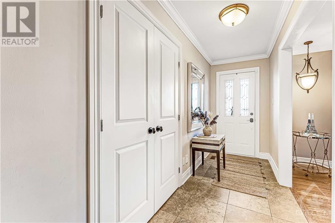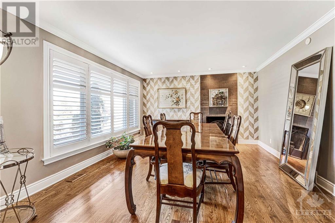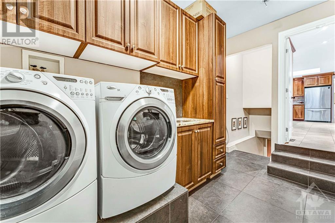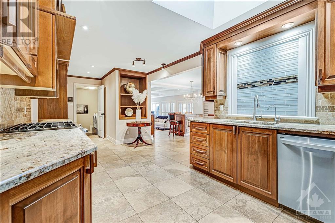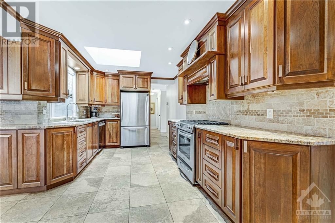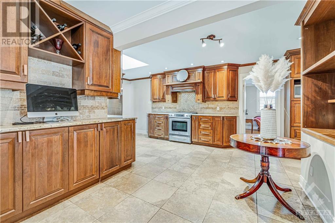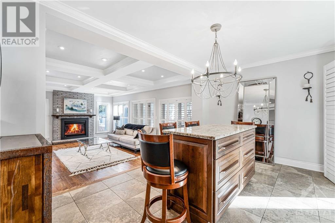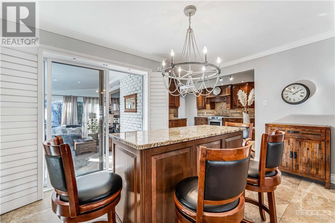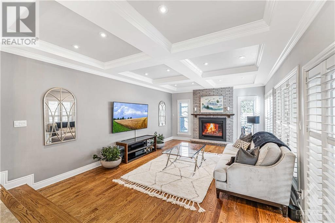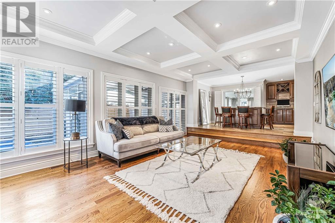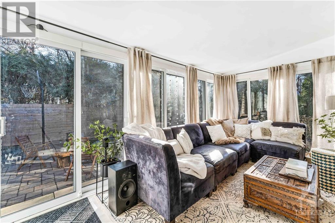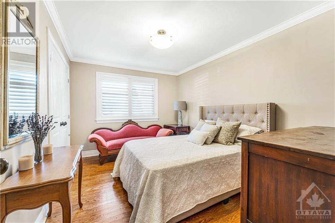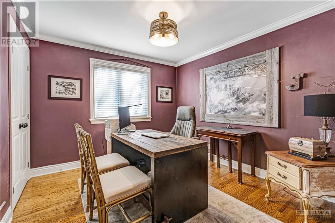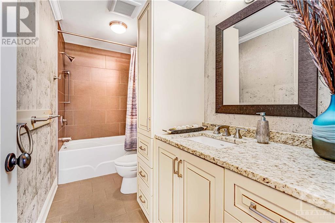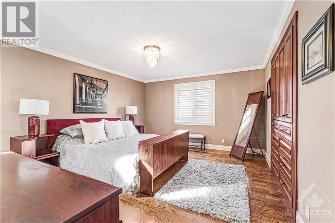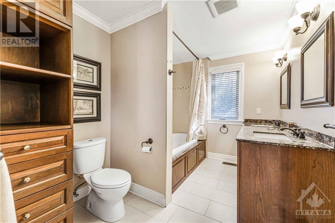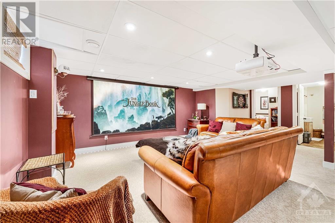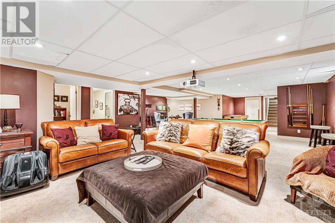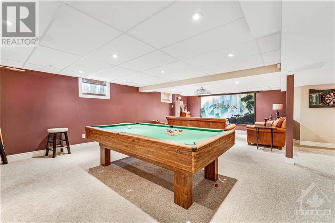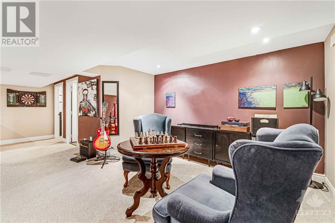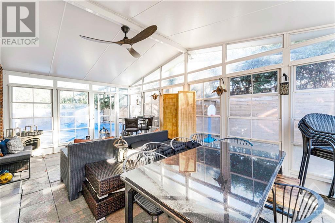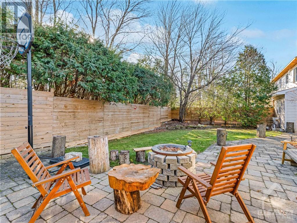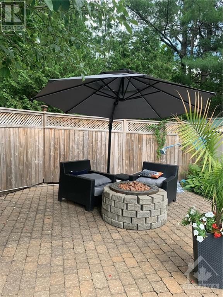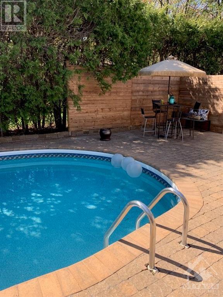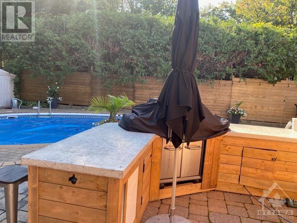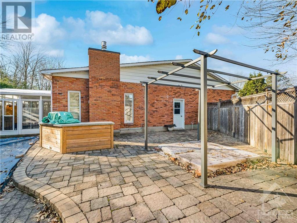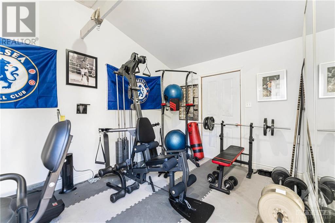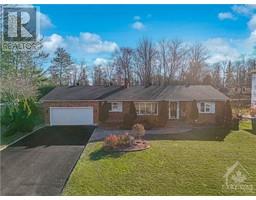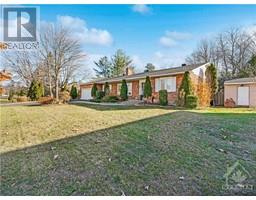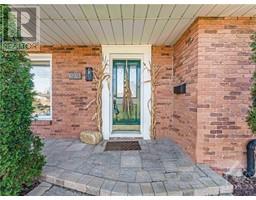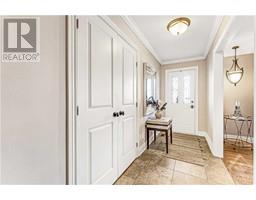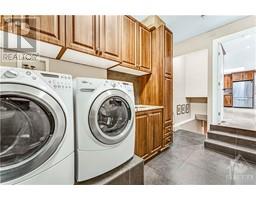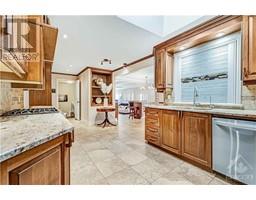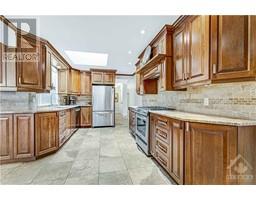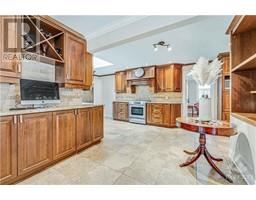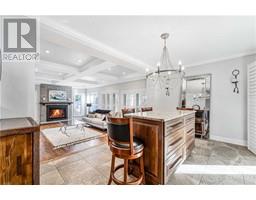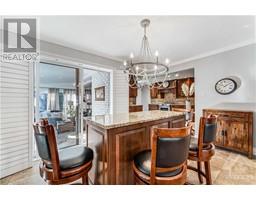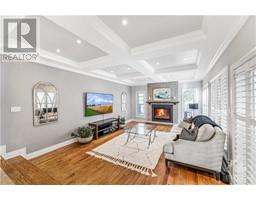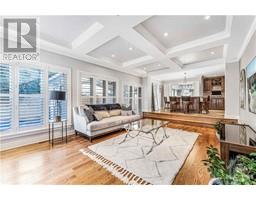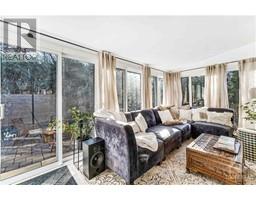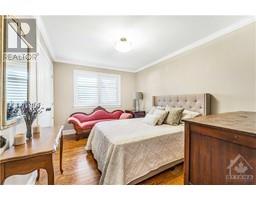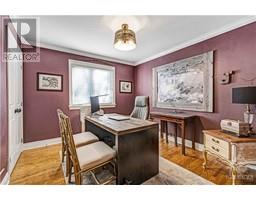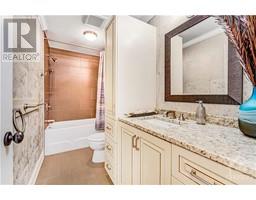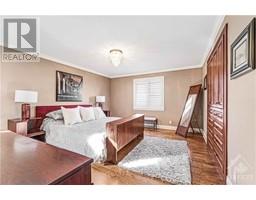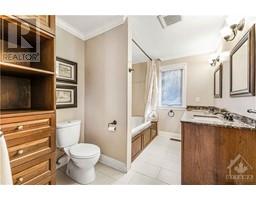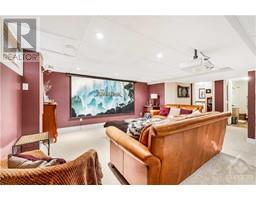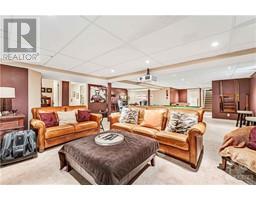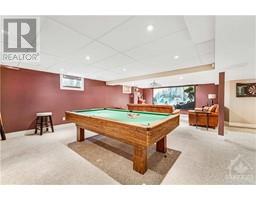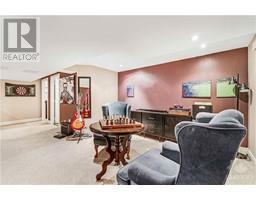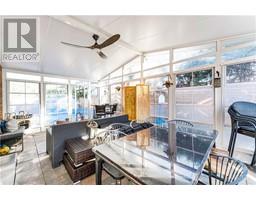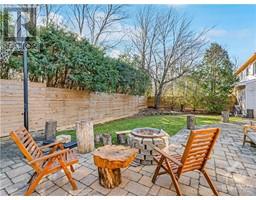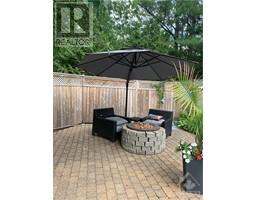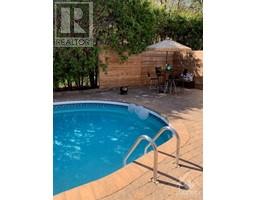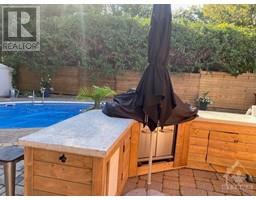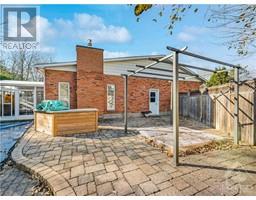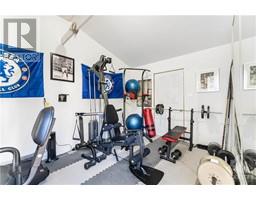26 Promenade Avenue Ottawa, Ontario K2E 5X6
$1,100,000
Nestled in the sought-after Country Place neighborhood close to all amenities, this renovated 3-bed 3 bath bungalow boasts endless features on a sprawling city lot, offering a rare blend of country tranquility & urban convenience. Entertain in the large formal dining room with a fireplace, while the renovated eat-in kitchen, adorned with cherrywood cabinets, granite counters, and a marble backsplash, exudes modern elegance. Primary bedroom features built in closets & an ensuite with double sinks & a luxurious jacuzzi tub. The private fenced backyard, complete with a heated salt water pool, detached gym, and outdoor kitchen is enhanced by a charming firepit—making it an ideal spot for gatherings & cozy evenings. Revel in the spaciousness of a lower-level recreation room, solarium, and living room addition. With spacious bedrooms, and a fireplace-adorned main-level family room, this home is a harmonious blend of comfort and sophistication, delivering an unmatched lifestyle experience. (id:50133)
Property Details
| MLS® Number | 1369828 |
| Property Type | Single Family |
| Neigbourhood | Country Place/Pineglen |
| Amenities Near By | Airport, Public Transit, Recreation Nearby, Shopping |
| Features | Private Setting, Gazebo, Automatic Garage Door Opener |
| Parking Space Total | 6 |
| Pool Type | Inground Pool |
| Storage Type | Storage Shed |
| Structure | Patio(s) |
Building
| Bathroom Total | 3 |
| Bedrooms Above Ground | 3 |
| Bedrooms Total | 3 |
| Appliances | Refrigerator, Dishwasher, Dryer, Stove, Washer |
| Architectural Style | Bungalow |
| Basement Development | Finished |
| Basement Type | Full (finished) |
| Constructed Date | 1968 |
| Construction Style Attachment | Detached |
| Cooling Type | Central Air Conditioning |
| Exterior Finish | Brick |
| Fireplace Present | Yes |
| Fireplace Total | 2 |
| Fixture | Drapes/window Coverings |
| Flooring Type | Wall-to-wall Carpet, Mixed Flooring, Hardwood, Ceramic |
| Foundation Type | Poured Concrete |
| Heating Fuel | Natural Gas |
| Heating Type | Forced Air |
| Stories Total | 1 |
| Type | House |
| Utility Water | Drilled Well |
Parking
| Attached Garage |
Land
| Acreage | No |
| Fence Type | Fenced Yard |
| Land Amenities | Airport, Public Transit, Recreation Nearby, Shopping |
| Sewer | Septic System |
| Size Depth | 95 Ft |
| Size Frontage | 155 Ft |
| Size Irregular | 155 Ft X 95 Ft |
| Size Total Text | 155 Ft X 95 Ft |
| Zoning Description | Residential |
Rooms
| Level | Type | Length | Width | Dimensions |
|---|---|---|---|---|
| Lower Level | Recreation Room | 37'9" x 26'1" | ||
| Lower Level | 3pc Bathroom | 7'10" x 7'3" | ||
| Main Level | Family Room/fireplace | 20'7" x 13'11" | ||
| Main Level | Dining Room | 15'2" x 12'10" | ||
| Main Level | Kitchen | 17'8" x 15'2" | ||
| Main Level | Eating Area | 13'11" x 8'8" | ||
| Main Level | Living Room | 14'8" x 9'11" | ||
| Main Level | Primary Bedroom | 15'0" x 13'0" | ||
| Main Level | 5pc Ensuite Bath | 10'10" x 7'8" | ||
| Main Level | Bedroom | 10'10" x 10'4" | ||
| Main Level | Bedroom | 12'11" x 9'10" | ||
| Main Level | 4pc Ensuite Bath | 10'10" x 4'11" | ||
| Main Level | Laundry Room | 13'0" x 7'3" | ||
| Secondary Dwelling Unit | Gym | 15'4" x 9'5" |
https://www.realtor.ca/real-estate/26299578/26-promenade-avenue-ottawa-country-placepineglen
Contact Us
Contact us for more information

Ryan Philippe
Salesperson
1420 Youville Dr. Unit 15
Ottawa, ON K1C 7B3
(613) 837-3800
(613) 837-1007

Curtis Murphy
Salesperson
www.capitalrealtor.ca
2733 Lancaster Road, Unit 121
Ottawa, Ontario K1B 0A9
(613) 317-2121
(613) 903-7703
www.c21synergy.ca

