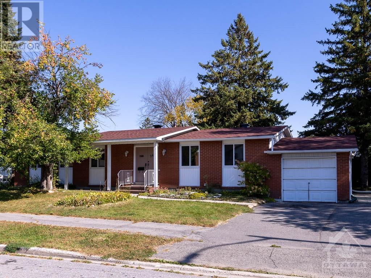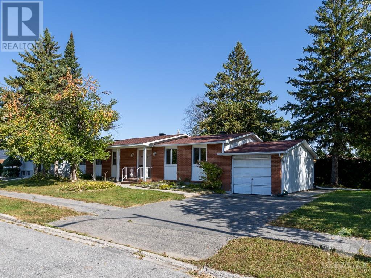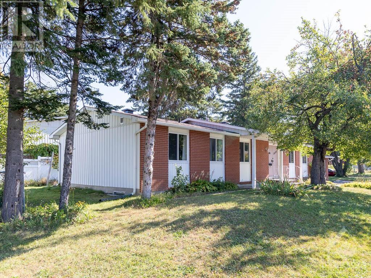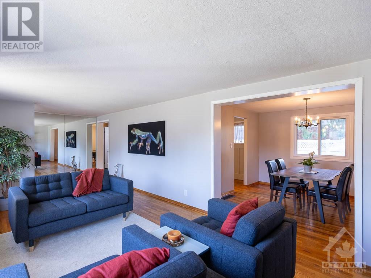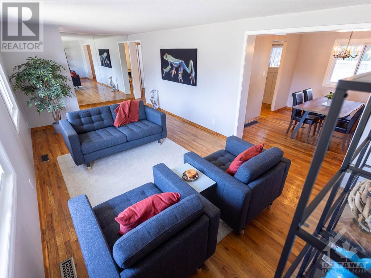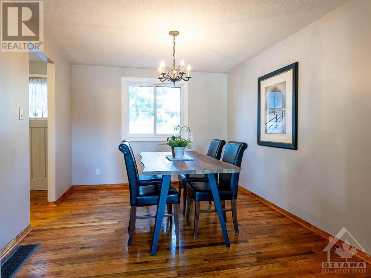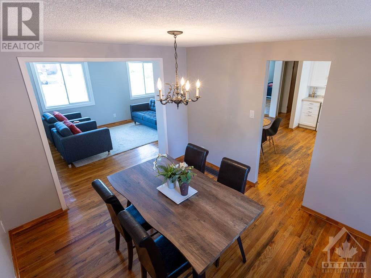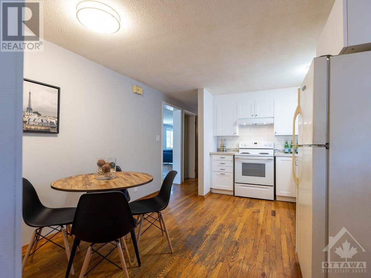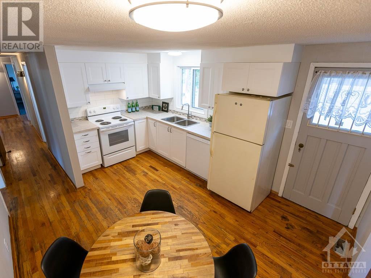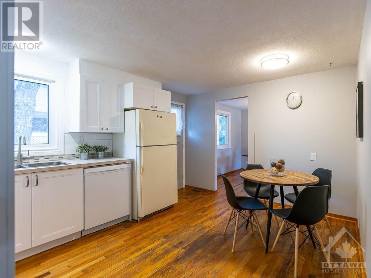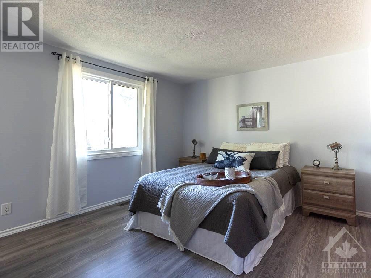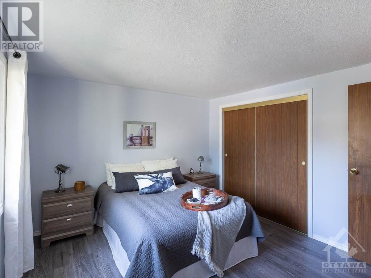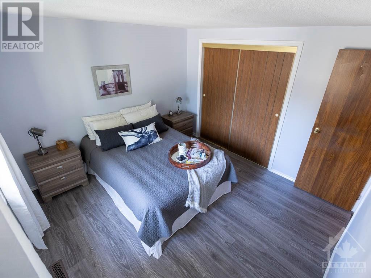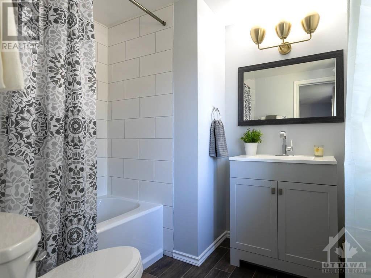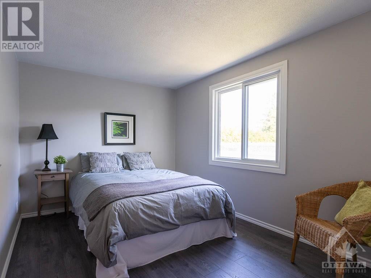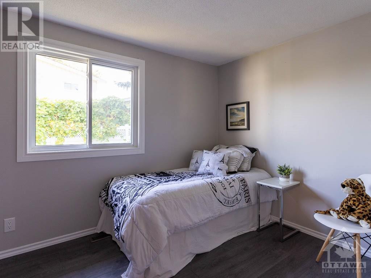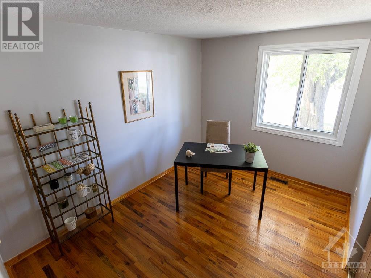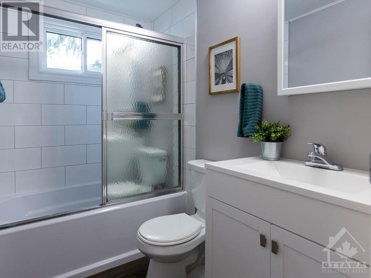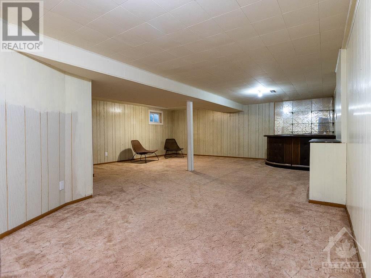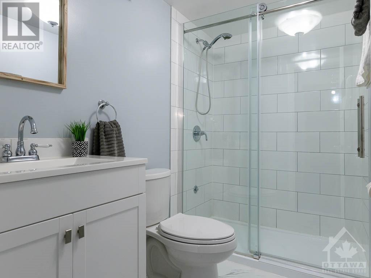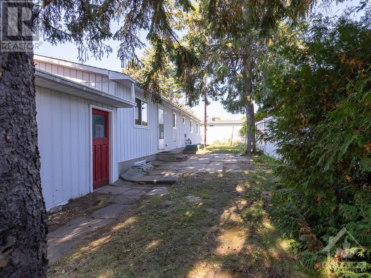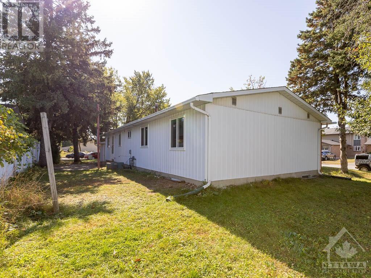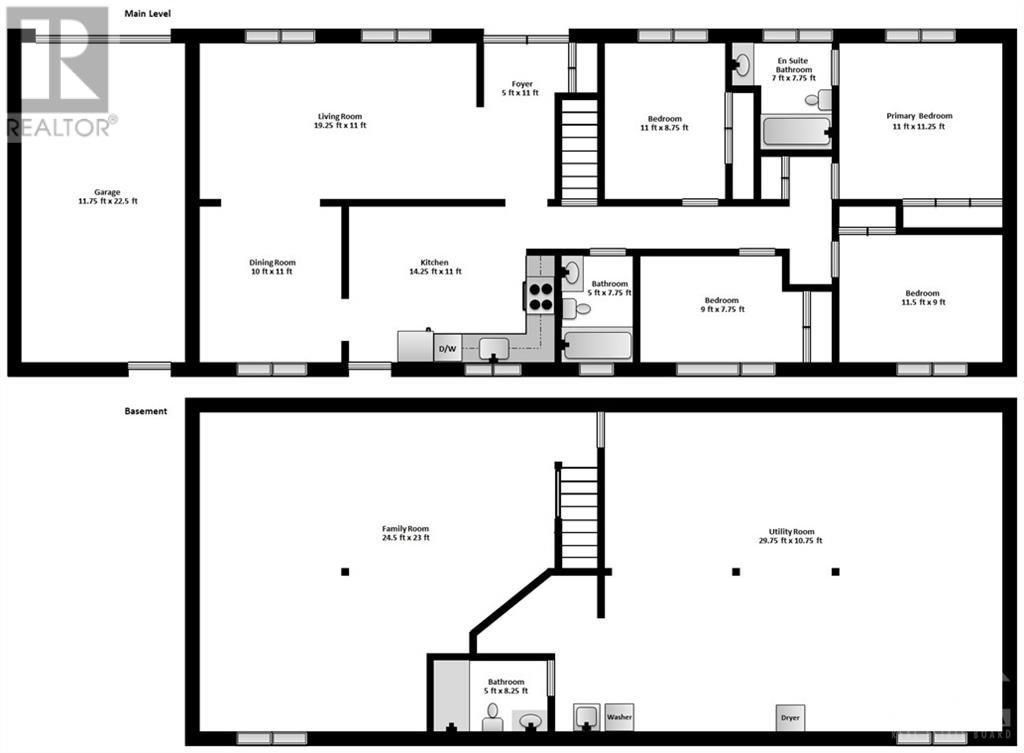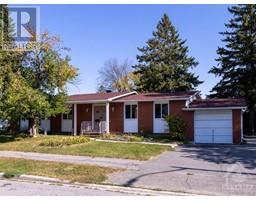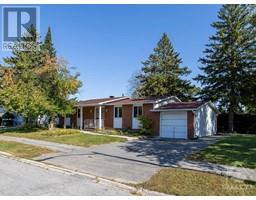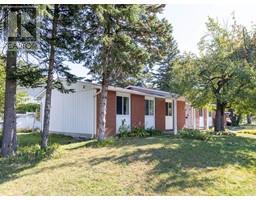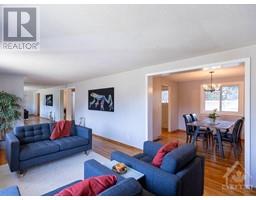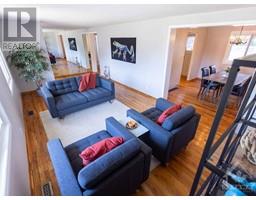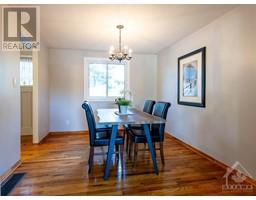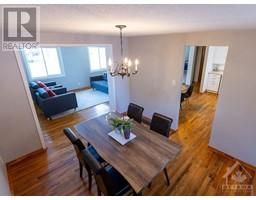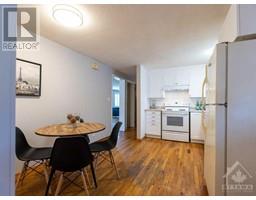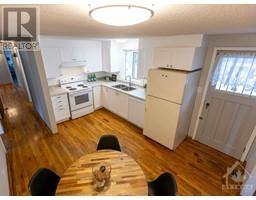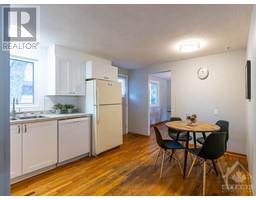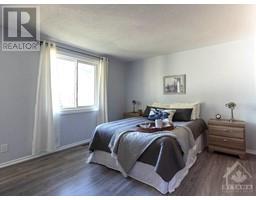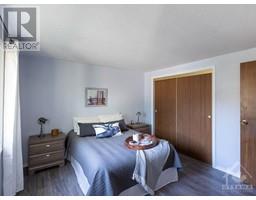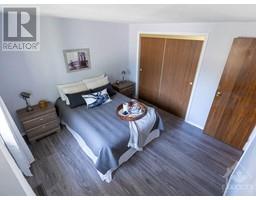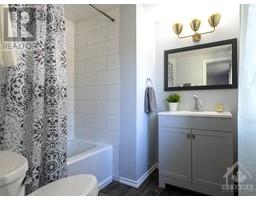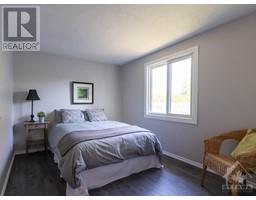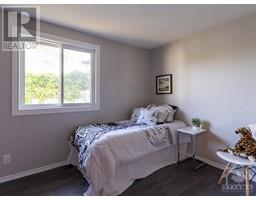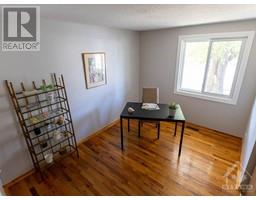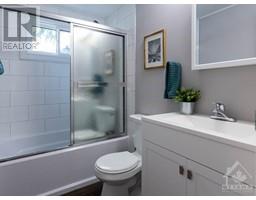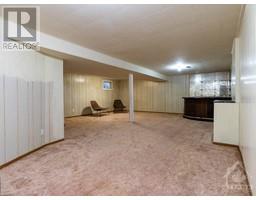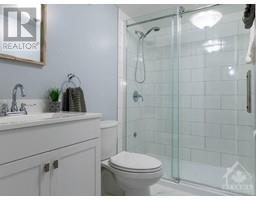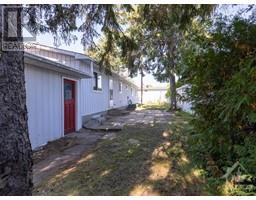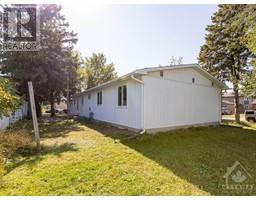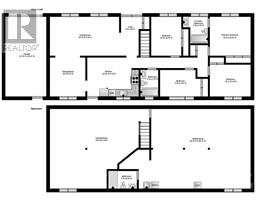2605 Southvale Crescent Ottawa, Ontario K1B 4H9
$639,000
Sunny, stylish & spacious, this 4 bed/3 bath bungalow easily accommodates a large family and provides for a great sized entertainment space. A rare find in this area to have 4 bdrs on the MAIN LEVEL including a primary bdr EN SUITE. Tastefully decorated & freshly painted, it features hardwood floors, newer roof & windows, a new kitchen, 3 recently renovated bathrooms & extra-long GARAGE. The spacious basement boasts a LARGE family room on one half and the other half offers great potential for large hobby/recreation rooms or a den/bdr/nanny suite with bathroom. Many HOME OFFICE options. Situated on a 100 ft frontage corner lot with mature trees (incl a few apple trees), offering a great yard in which to garden, play & host BBQs. Enjoy the best of both worlds, located on a quiet crescent while being close to all the restaurants/shopping on St. Laurent Blvd, Elmvale Acres/Train Yards/St. Laurent shopping centres as well as quick access to the 417. (id:50133)
Property Details
| MLS® Number | 1357963 |
| Property Type | Single Family |
| Neigbourhood | Sheffield Glen |
| Amenities Near By | Public Transit, Recreation Nearby, Shopping |
| Features | Corner Site |
| Parking Space Total | 3 |
| Structure | Patio(s) |
Building
| Bathroom Total | 3 |
| Bedrooms Above Ground | 4 |
| Bedrooms Total | 4 |
| Appliances | Refrigerator, Dishwasher, Dryer, Hood Fan, Stove, Washer, Blinds |
| Architectural Style | Bungalow |
| Basement Development | Partially Finished |
| Basement Type | Full (partially Finished) |
| Constructed Date | 1972 |
| Construction Material | Wood Frame |
| Construction Style Attachment | Detached |
| Cooling Type | Central Air Conditioning |
| Exterior Finish | Aluminum Siding, Brick, Siding |
| Fire Protection | Smoke Detectors |
| Fixture | Drapes/window Coverings |
| Flooring Type | Hardwood, Laminate, Ceramic |
| Foundation Type | Poured Concrete |
| Heating Fuel | Natural Gas |
| Heating Type | Forced Air |
| Stories Total | 1 |
| Type | House |
| Utility Water | Municipal Water |
Parking
| Attached Garage | |
| Open | |
| Surfaced |
Land
| Acreage | No |
| Land Amenities | Public Transit, Recreation Nearby, Shopping |
| Landscape Features | Land / Yard Lined With Hedges |
| Sewer | Municipal Sewage System |
| Size Depth | 54 Ft ,6 In |
| Size Frontage | 104 Ft ,9 In |
| Size Irregular | 0.17 |
| Size Total | 0.17 Ac |
| Size Total Text | 0.17 Ac |
| Zoning Description | R1o |
Rooms
| Level | Type | Length | Width | Dimensions |
|---|---|---|---|---|
| Basement | Family Room | 24'6" x 23'0" | ||
| Basement | Utility Room | 29'9" x 23'0" | ||
| Basement | 3pc Bathroom | 5'0" x 8'2" | ||
| Main Level | Foyer | 11'0" x 5'3" | ||
| Main Level | Living Room | 19'4" x 11'0" | ||
| Main Level | Dining Room | 11'0" x 10'0" | ||
| Main Level | Kitchen | 14'4" x 11'0" | ||
| Main Level | Primary Bedroom | 11'4" x 11'0" | ||
| Main Level | 4pc Ensuite Bath | 7'8" x 7'0" | ||
| Main Level | Bedroom | 11'6" x 9'0" | ||
| Main Level | Bedroom | 9'1" x 7'10" | ||
| Main Level | Bedroom | 11'0" x 8'9" | ||
| Main Level | 4pc Bathroom | 7'8" x 5'0" |
https://www.realtor.ca/real-estate/26289383/2605-southvale-crescent-ottawa-sheffield-glen
Contact Us
Contact us for more information
Eric Ritterrath
Broker
www.notablehomes.ca
Eric Ritterrath
Eric Ritterrath
1723 Carling Avenue, Suite 1
Ottawa, Ontario K2A 1C8
(613) 725-1171
(613) 725-3323
www.teamrealty.ca

