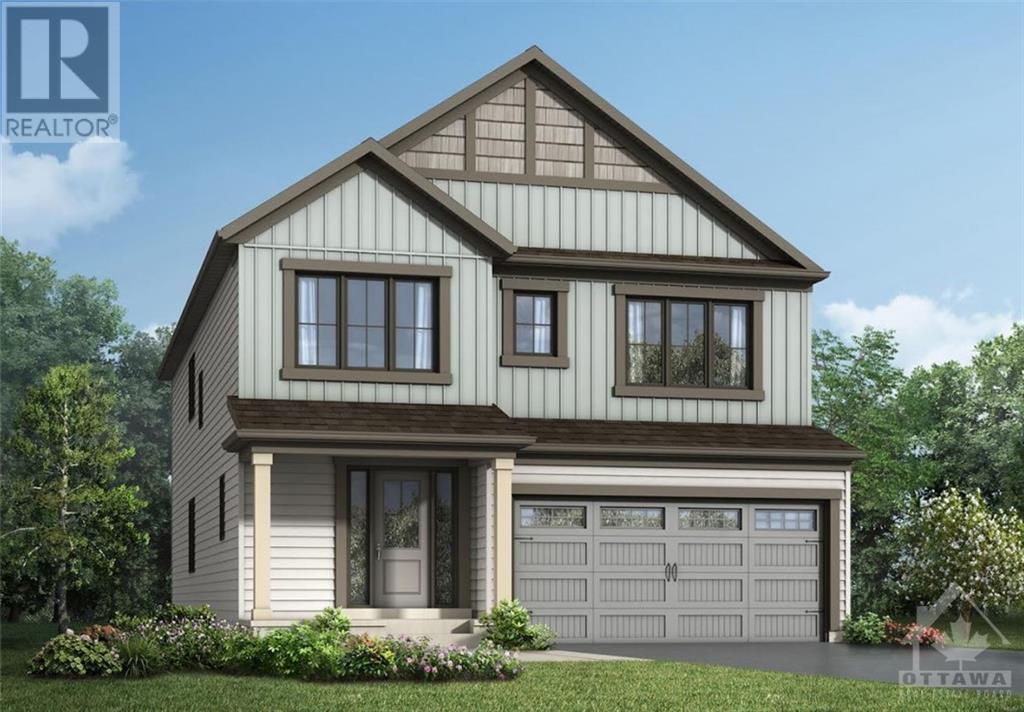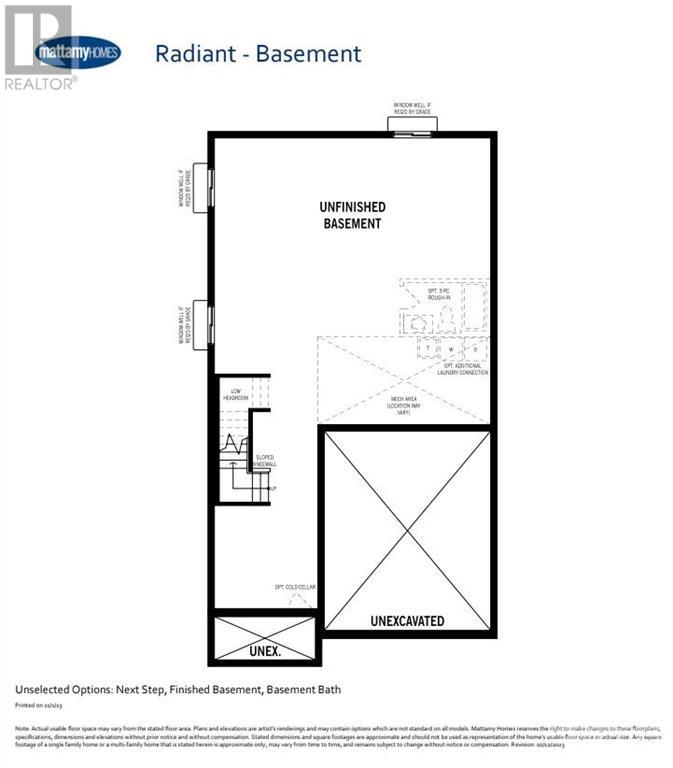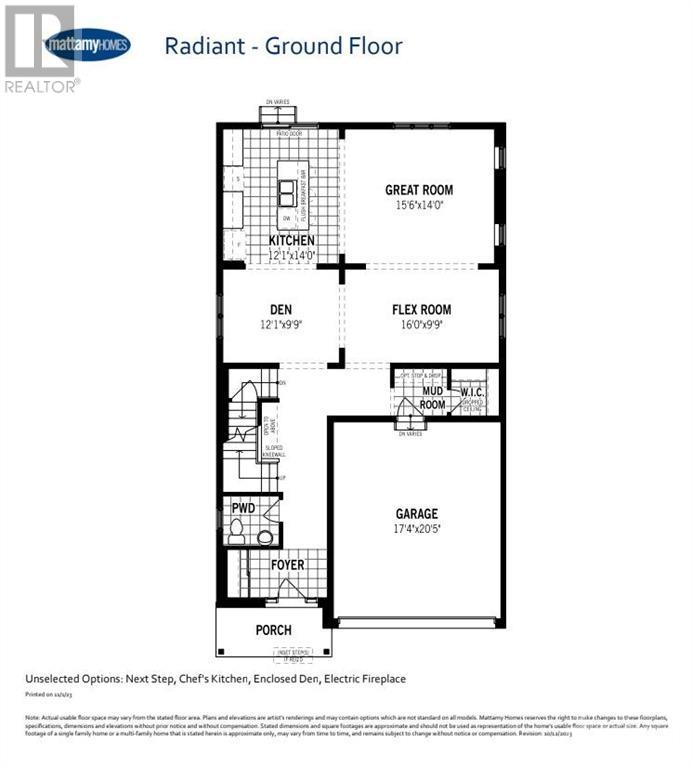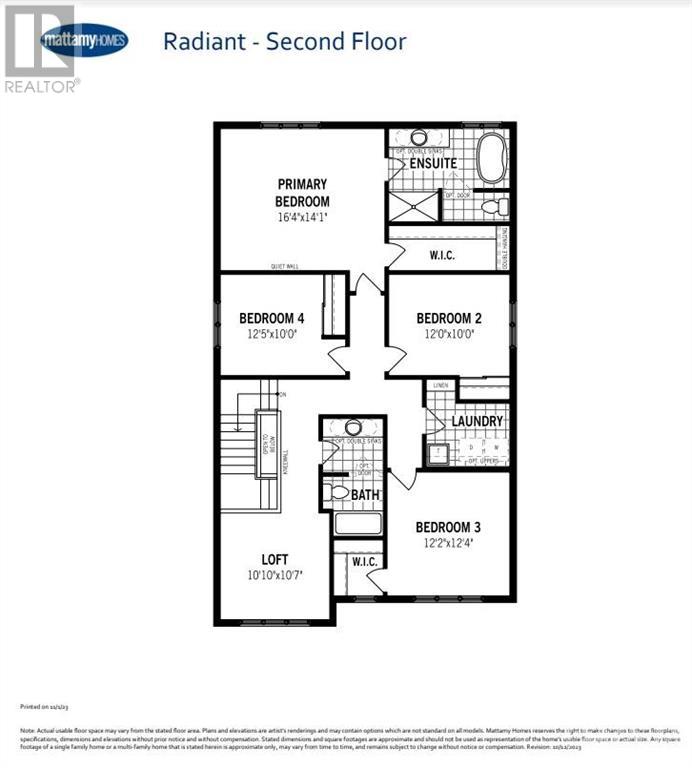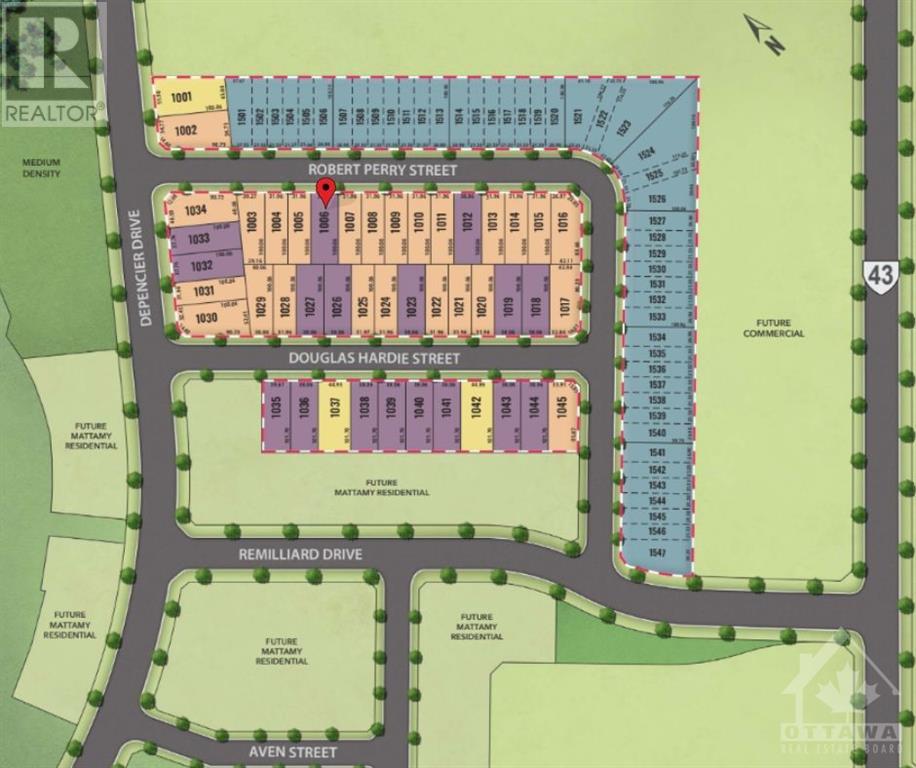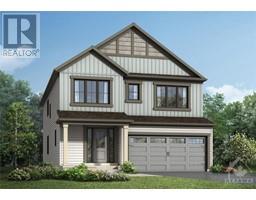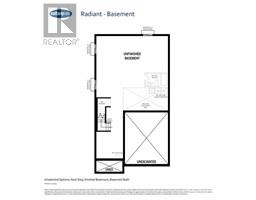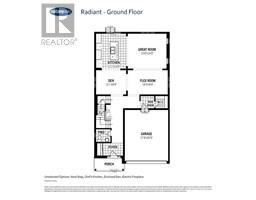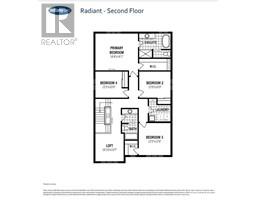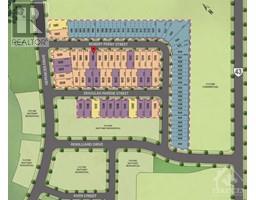261 Robert Perry Street Kemptville, Ontario K0G 1J0
$799,990
Introducing "The Radiant" from the new Up-&-Coming Oxford Village community - a stunning Energy-Star Certified home on a 36' lot with a 2-car garage. This beautiful 4-bed, 3.5-bath house features 9' ceilings throughout, a charming front porch, a foyer with a closet and powder room, and a mudroom with access to the garage and a walk-in closet for ample storage. The den and flex room effortlessly flow into the great room and open-concept kitchen, making it an ideal space for entertaining. Upstairs, a loft, a 3-piece bath, and a laundry room with a linen closet can be found. All bedrooms feature spacious closets and the primary bedroom boasts a spa-like bath-oasis and a roomy walk-in closet. The finished basement upgrade with a bathroom is a bonus. Purchase includes a $20K The Brick voucher and a $50k design studio bonus to customize finishes from this award-winning builder. Kemptville is a thriving town with excellent schools, shopping and plenty of recreational activities to enjoy. (id:50133)
Property Details
| MLS® Number | 1367638 |
| Property Type | Single Family |
| Neigbourhood | Oxford Village |
| Amenities Near By | Golf Nearby, Recreation Nearby, Shopping |
| Communication Type | Internet Access |
| Community Features | Family Oriented |
| Easement | Unknown |
| Parking Space Total | 3 |
Building
| Bathroom Total | 4 |
| Bedrooms Above Ground | 4 |
| Bedrooms Total | 4 |
| Basement Development | Partially Finished |
| Basement Type | Full (partially Finished) |
| Constructed Date | 2024 |
| Construction Style Attachment | Detached |
| Cooling Type | None |
| Exterior Finish | Siding |
| Fire Protection | Smoke Detectors |
| Flooring Type | Wall-to-wall Carpet, Tile |
| Foundation Type | Poured Concrete |
| Half Bath Total | 1 |
| Heating Fuel | Natural Gas |
| Heating Type | Forced Air |
| Stories Total | 2 |
| Type | House |
| Utility Water | Municipal Water |
Parking
| Attached Garage |
Land
| Acreage | No |
| Land Amenities | Golf Nearby, Recreation Nearby, Shopping |
| Sewer | Municipal Sewage System |
| Size Depth | 100 Ft |
| Size Frontage | 36 Ft |
| Size Irregular | 36 Ft X 100 Ft |
| Size Total Text | 36 Ft X 100 Ft |
| Zoning Description | Residential |
Rooms
| Level | Type | Length | Width | Dimensions |
|---|---|---|---|---|
| Second Level | Loft | 10'10" x 10'7" | ||
| Second Level | Bedroom | 12'4" x 12'2" | ||
| Second Level | Bedroom | 12'5" x 10'0" | ||
| Second Level | Bedroom | 12'0" x 10'0" | ||
| Second Level | Laundry Room | Measurements not available | ||
| Second Level | 3pc Bathroom | Measurements not available | ||
| Second Level | Primary Bedroom | 16'4" x 14'1" | ||
| Second Level | Other | Measurements not available | ||
| Second Level | 4pc Ensuite Bath | Measurements not available | ||
| Basement | Recreation Room | Measurements not available | ||
| Main Level | Foyer | Measurements not available | ||
| Main Level | 2pc Bathroom | Measurements not available | ||
| Main Level | Mud Room | Measurements not available | ||
| Main Level | Other | Measurements not available | ||
| Main Level | Den | 12'1" x 9'9" | ||
| Main Level | Other | 16'0" x 9'9" | ||
| Main Level | Great Room | 15'6" x 14'0" | ||
| Main Level | Kitchen | 14'0" x 12'1" | ||
| Other | Other | 20'5" x 17'4" |
Utilities
| Fully serviced | Available |
https://www.realtor.ca/real-estate/26237713/261-robert-perry-street-kemptville-oxford-village
Contact Us
Contact us for more information

Diana Delisle
Salesperson
dianadelisle.com
139 Prescott St P.o. Box 339
Kemptville, Ontario K0G 1J0
(613) 258-1990
(613) 702-1804
www.teamrealty.ca

