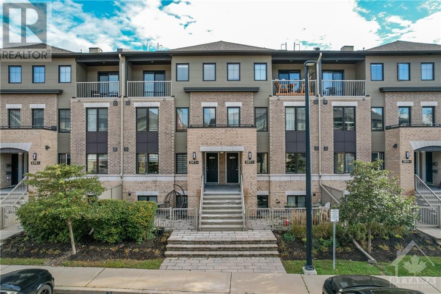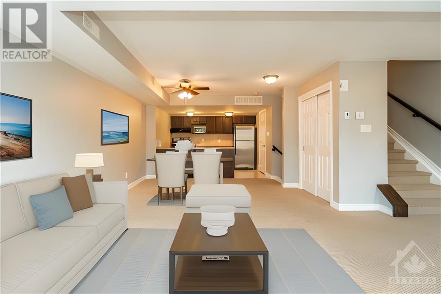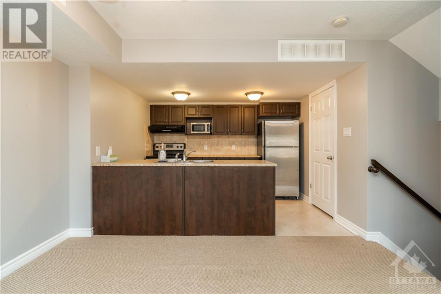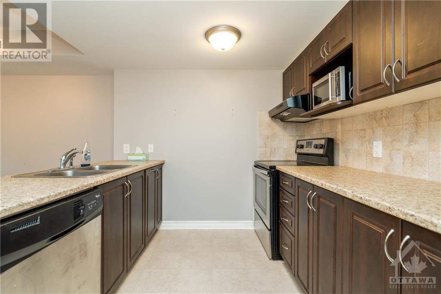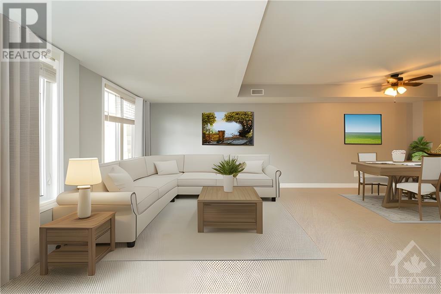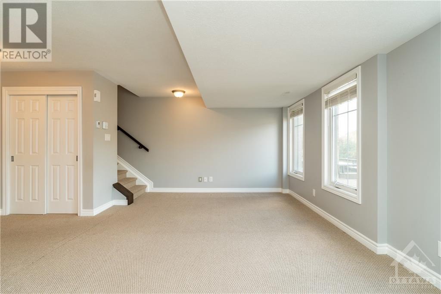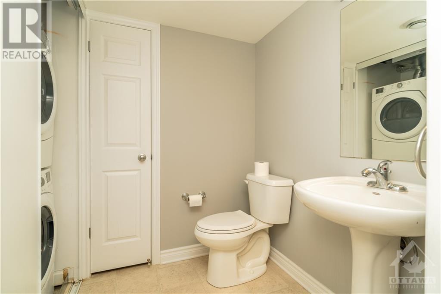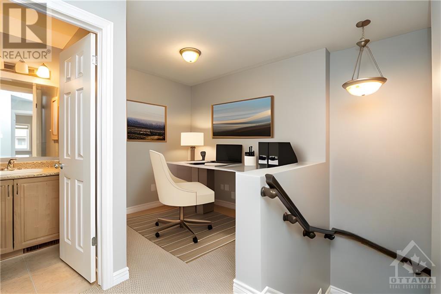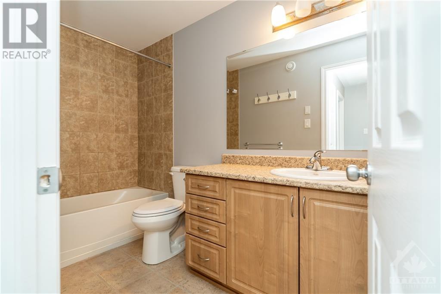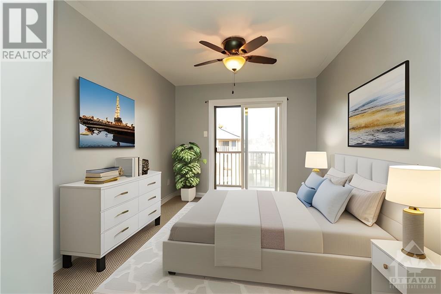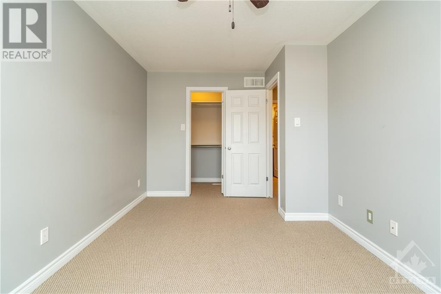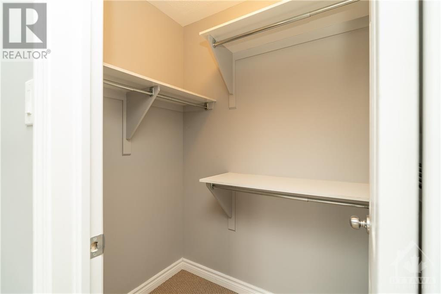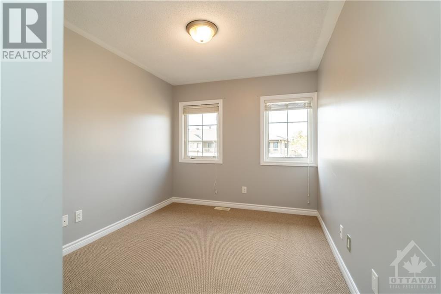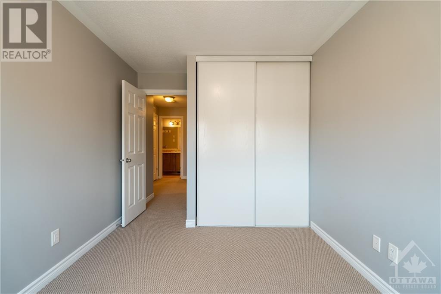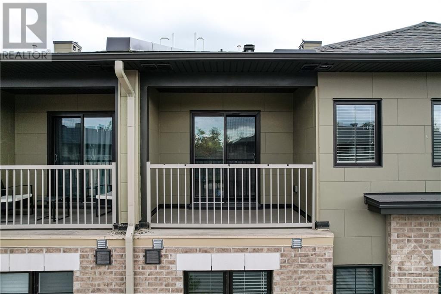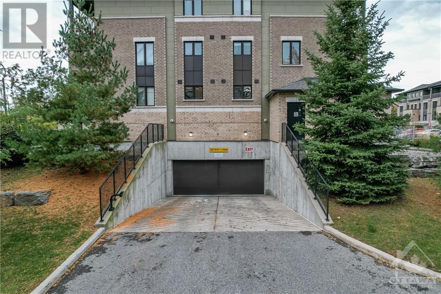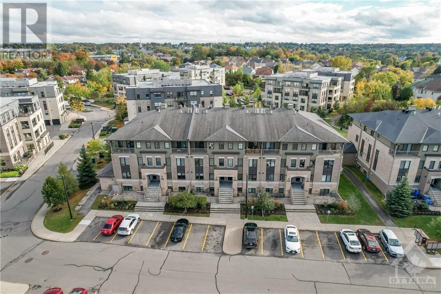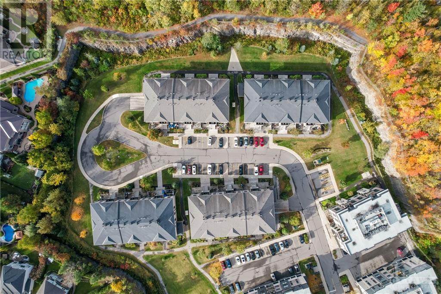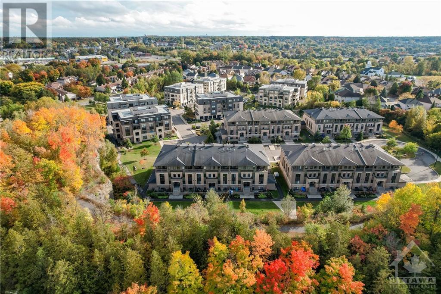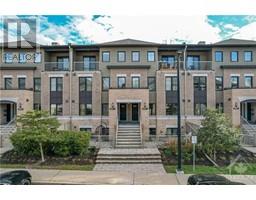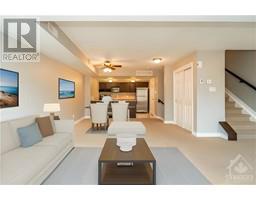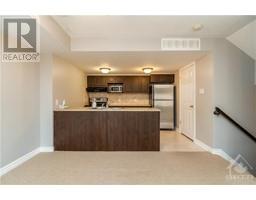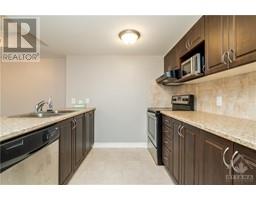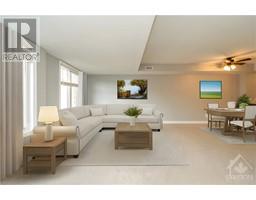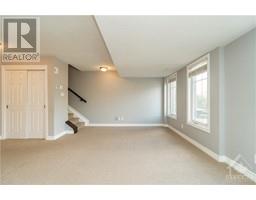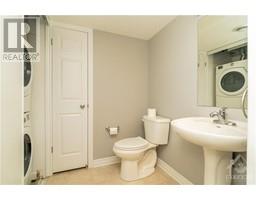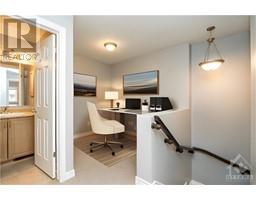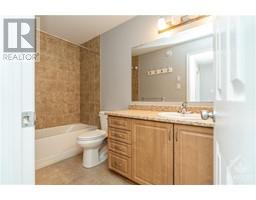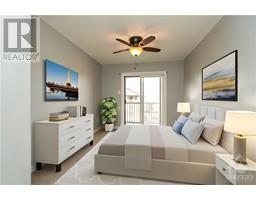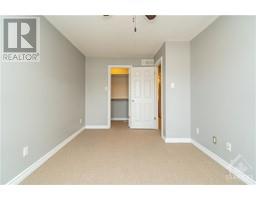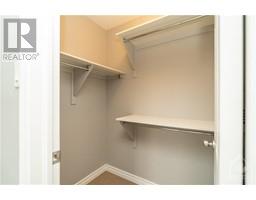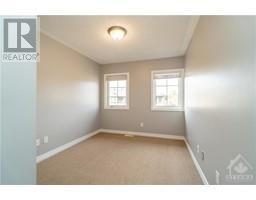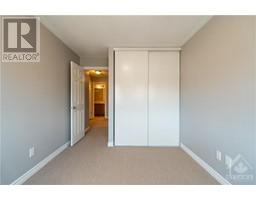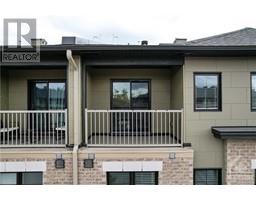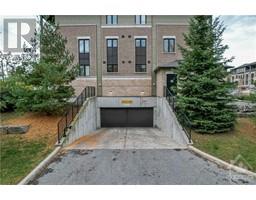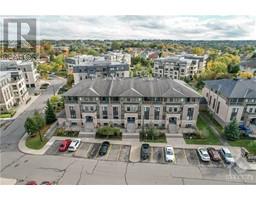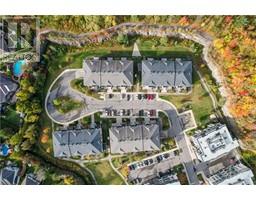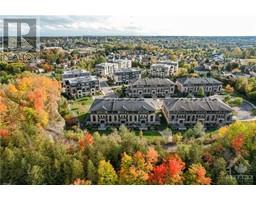261 Titanium Private Unit#b Ottawa, Ontario K1C 0A5
$2,300 Monthly
Nestled in the family-friendly Quarry Glen neighborhood of Orleans, this spacious 2-bedroom + loft home boasts 1,200 square feet of well-designed living space. The main level seamlessly integrates the dining room, living room, kitchen, and a convenient powder room. Upstairs, you'll find both bedrooms, with the primary offering direct access to a private balcony. Enjoy the perks of proximity - nearby, you'll find the Place D'Orleans shopping center, La Cite Collegiale, walking trails that lead to the Ottawa River, and a host of amenities including schools and the OC Transpo. Modern conveniences like stainless steel appliances and in-unit washer and dryer are included. Notably, it comes with a coveted heated indoor parking spot. Some photos are virtually staged. (id:50133)
Property Details
| MLS® Number | 1370370 |
| Property Type | Single Family |
| Neigbourhood | Convent Glen - Orléans Woods |
| Amenities Near By | Public Transit, Recreation Nearby, Shopping |
| Community Features | Family Oriented |
| Features | Balcony |
| Parking Space Total | 1 |
Building
| Bathroom Total | 2 |
| Bedrooms Above Ground | 2 |
| Bedrooms Total | 2 |
| Amenities | Laundry - In Suite |
| Appliances | Refrigerator, Dishwasher, Dryer, Hood Fan, Stove, Washer |
| Basement Development | Not Applicable |
| Basement Type | None (not Applicable) |
| Constructed Date | 2013 |
| Construction Style Attachment | Stacked |
| Cooling Type | Central Air Conditioning |
| Exterior Finish | Brick |
| Flooring Type | Wall-to-wall Carpet, Linoleum |
| Half Bath Total | 1 |
| Heating Fuel | Natural Gas |
| Heating Type | Forced Air |
| Stories Total | 2 |
| Type | House |
| Utility Water | Municipal Water |
Parking
| Underground |
Land
| Acreage | No |
| Land Amenities | Public Transit, Recreation Nearby, Shopping |
| Sewer | Municipal Sewage System |
| Size Irregular | * Ft X * Ft |
| Size Total Text | * Ft X * Ft |
| Zoning Description | R4z - Residential |
Rooms
| Level | Type | Length | Width | Dimensions |
|---|---|---|---|---|
| Second Level | Primary Bedroom | 15'0" x 9'5" | ||
| Second Level | Bedroom | 11'0" x 8'11" | ||
| Main Level | Kitchen | 11'0" x 8'8" | ||
| Main Level | Living Room | 18'1" x 12'2" | ||
| Main Level | Loft | 8'2" x 6'11" | ||
| Main Level | Dining Room | 12'11" x 8'4" |
Contact Us
Contact us for more information

Kevin Feely
Salesperson
www.feelyrealestate.com
Feely Group - Your Home Sold Guaranteed or We'll Buy it
Kevin Feely
343 Preston Street, 11th Floor
Ottawa, Ontario K1S 1N4
(866) 530-7737
(647) 849-3180
www.exprealty.ca

