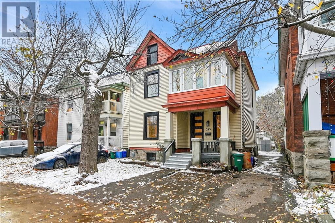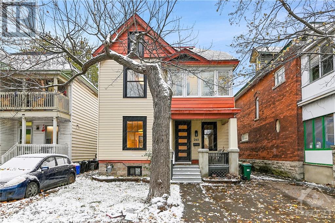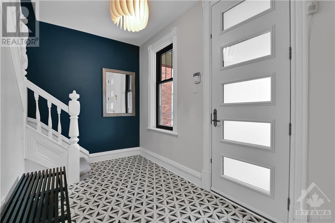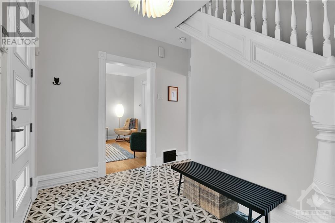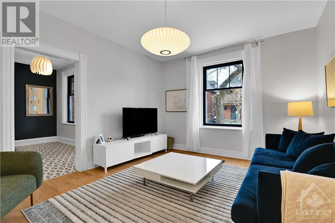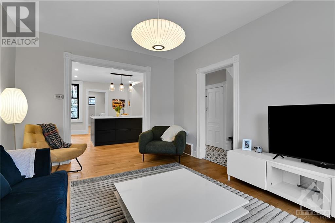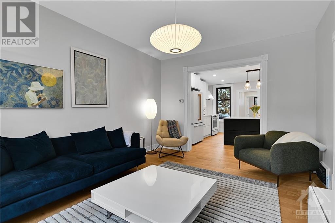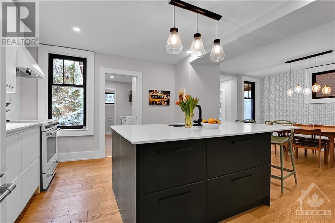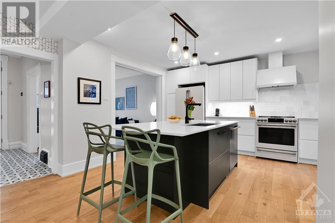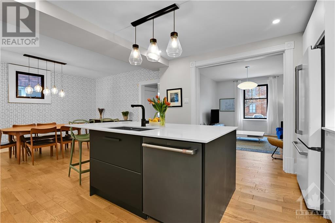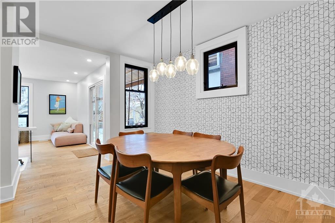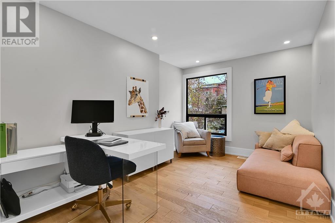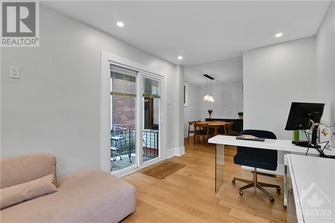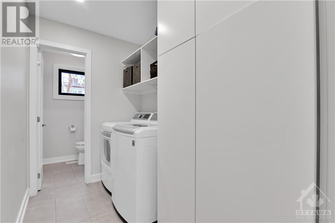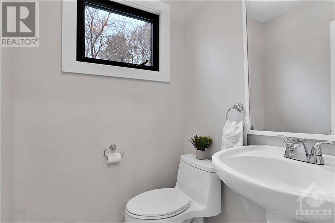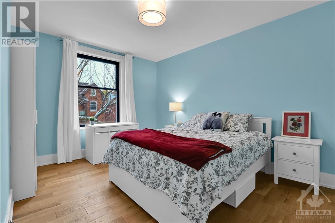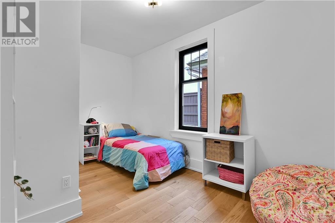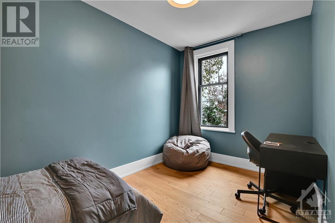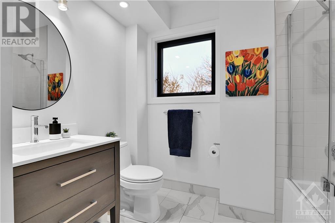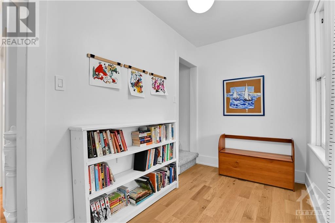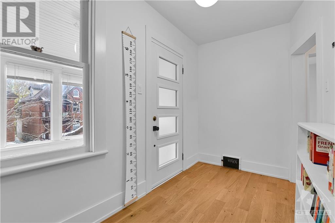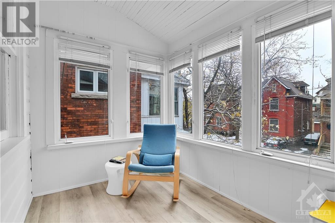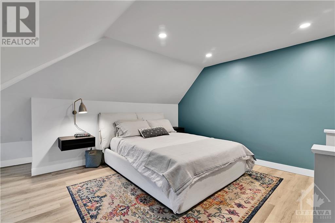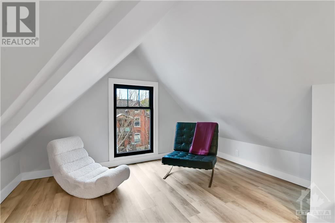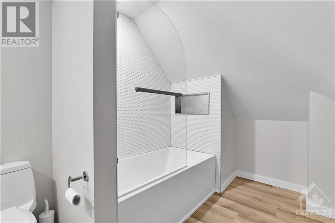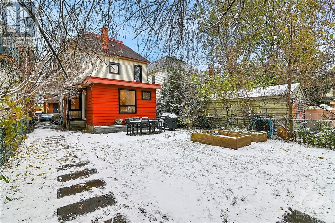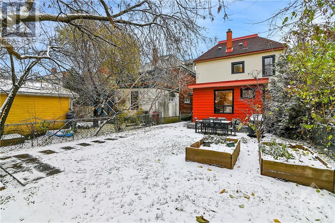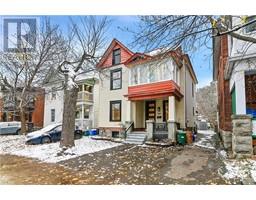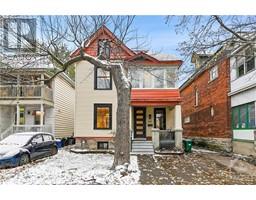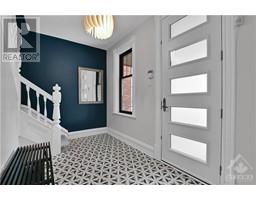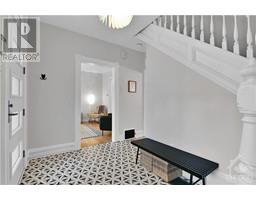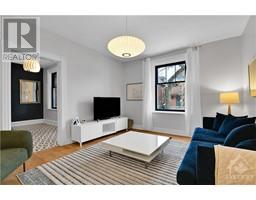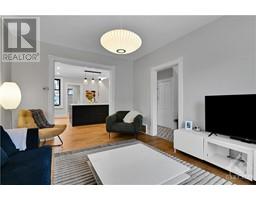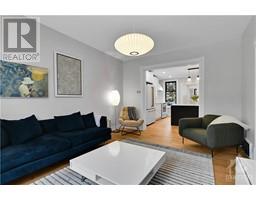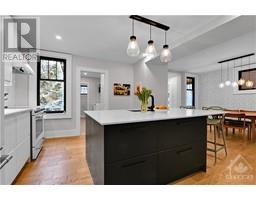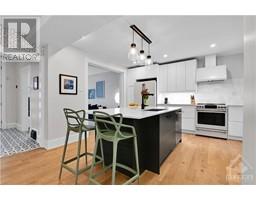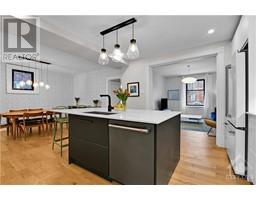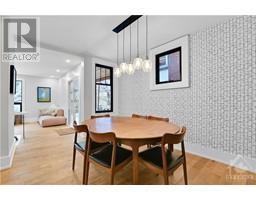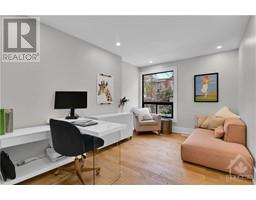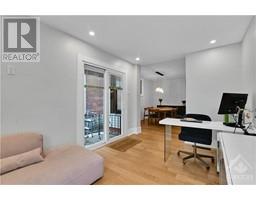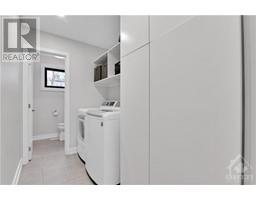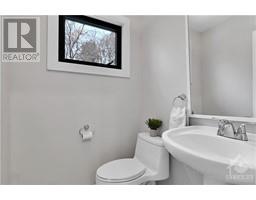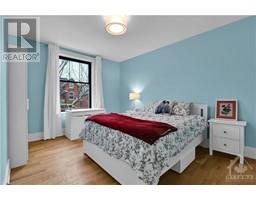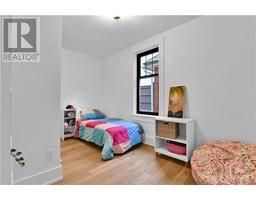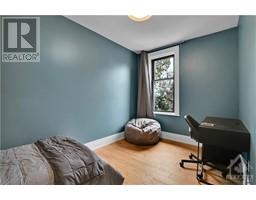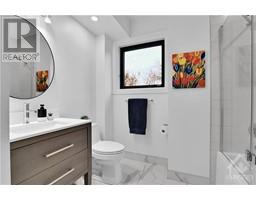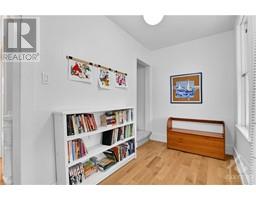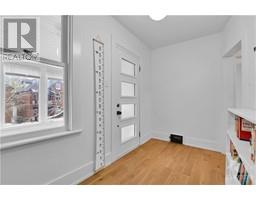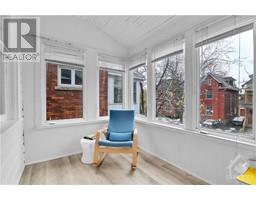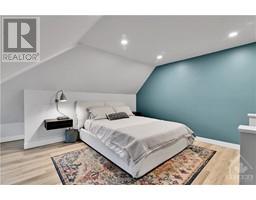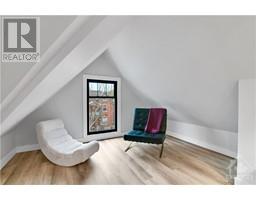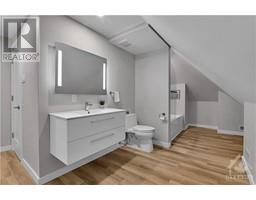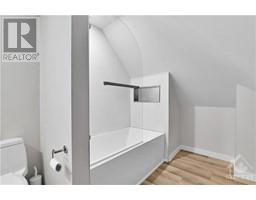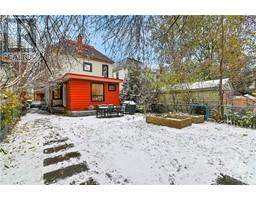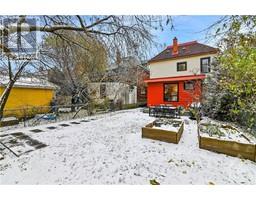265 Flora Street Ottawa, Ontario K1R 5R8
$1,049,000
Extensively Upgraded and Renovated 3-Storey Detached Home in CentreTown! With a complete remodel of the main floor and new finishes throughout, the home combines meticulous craftsmanship with modern elegance, offering the perfect blend of comfort and style. A beautifully updated tiled foyer sets the tone for the main level with new hardwood flooring and upgraded lighting. Stunning White Kitchen with complementary two-toned Island is open to the dining room and adjacent to the Living Room for a seamless flow when entertaining. Family Room with patio doors to back porch, new Laundry Room and updated powder room complete the main. The Second floor features 3 Bedrooms, updated Full Bath, Den and a Sunroom to enjoy overlooking the mature tree-lined street all year round. The Primary Retreat is a charming loft on the 3rd Floor with a reading nook and luxurious ensuite. Spacious fully-fenced yard with a patio, gardens & storage shed. Great Location close to Ottawa's most enjoyable areas! (id:50133)
Property Details
| MLS® Number | 1367846 |
| Property Type | Single Family |
| Neigbourhood | Centre Town |
| Amenities Near By | Public Transit, Recreation Nearby, Shopping |
| Community Features | Family Oriented |
| Parking Space Total | 2 |
| Structure | Patio(s) |
Building
| Bathroom Total | 3 |
| Bedrooms Above Ground | 4 |
| Bedrooms Total | 4 |
| Appliances | Refrigerator, Dishwasher, Dryer, Hood Fan, Stove, Washer |
| Basement Development | Unfinished |
| Basement Features | Low |
| Basement Type | Unknown (unfinished) |
| Construction Style Attachment | Detached |
| Cooling Type | Central Air Conditioning |
| Exterior Finish | Siding |
| Flooring Type | Hardwood, Laminate, Tile |
| Foundation Type | Stone |
| Half Bath Total | 1 |
| Heating Fuel | Natural Gas |
| Heating Type | Forced Air |
| Stories Total | 3 |
| Type | House |
| Utility Water | Municipal Water |
Parking
| Surfaced |
Land
| Acreage | No |
| Fence Type | Fenced Yard |
| Land Amenities | Public Transit, Recreation Nearby, Shopping |
| Landscape Features | Partially Landscaped |
| Sewer | Municipal Sewage System |
| Size Depth | 99 Ft |
| Size Frontage | 33 Ft |
| Size Irregular | 33 Ft X 99 Ft |
| Size Total Text | 33 Ft X 99 Ft |
| Zoning Description | Residential |
Rooms
| Level | Type | Length | Width | Dimensions |
|---|---|---|---|---|
| Second Level | Bedroom | 13'11" x 11'6" | ||
| Second Level | Bedroom | 13'11" x 10'5" | ||
| Second Level | Bedroom | 13'8" x 8'10" | ||
| Second Level | Den | 12'3" x 6'0" | ||
| Second Level | Sunroom | 10'3" x 6'10" | ||
| Second Level | Full Bathroom | Measurements not available | ||
| Third Level | Primary Bedroom | 23'6" x 19'7" | ||
| Third Level | 4pc Ensuite Bath | Measurements not available | ||
| Main Level | Foyer | 11'4" x 9'3" | ||
| Main Level | Living Room | 14'6" x 11'5" | ||
| Main Level | Dining Room | 14'6" x 11'6" | ||
| Main Level | Kitchen | 13'0" x 12'0" | ||
| Main Level | Family Room | 13'5" x 9'8" | ||
| Main Level | Laundry Room | 8'10" x 5'6" | ||
| Main Level | Partial Bathroom | Measurements not available |
https://www.realtor.ca/real-estate/26279114/265-flora-street-ottawa-centre-town
Contact Us
Contact us for more information

Paul Mccunn
Salesperson
www.paulmccunn.com
#201-1500 Bank Street
Ottawa, Ontario K1H 7Z2
(613) 733-9100
(613) 733-1450

