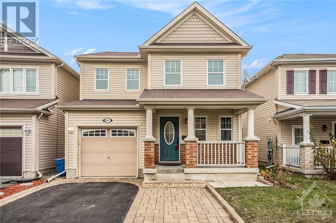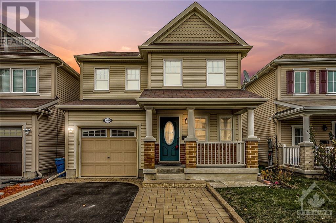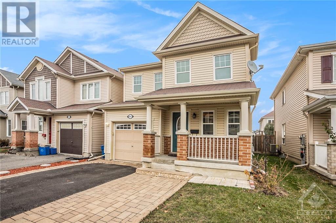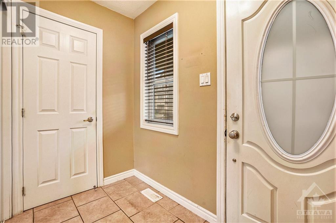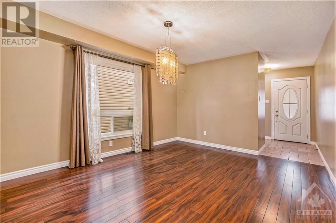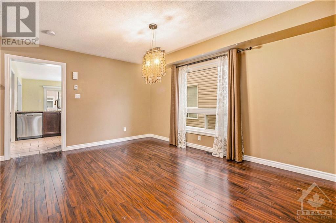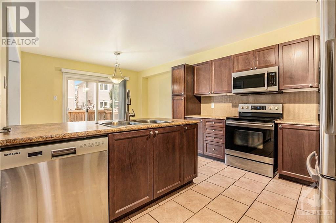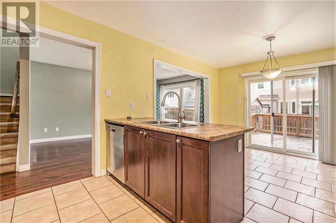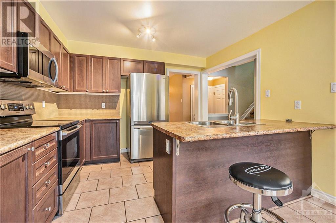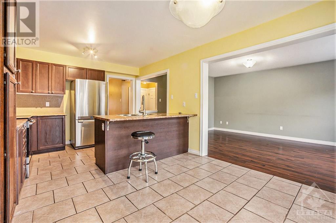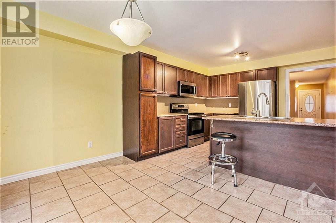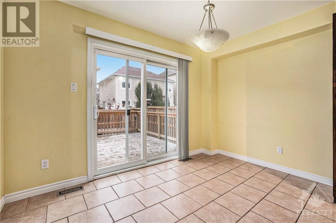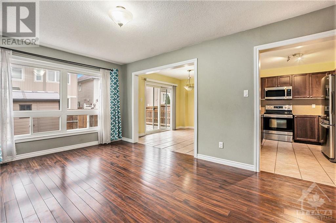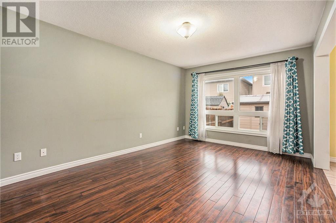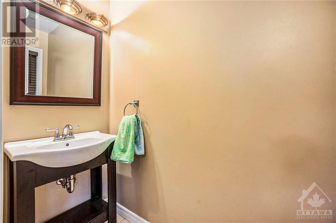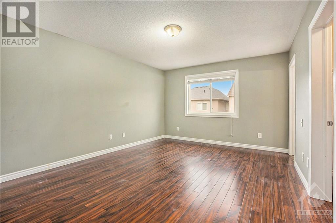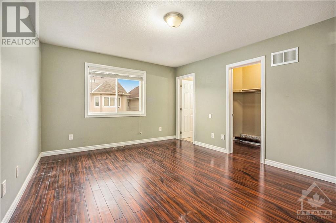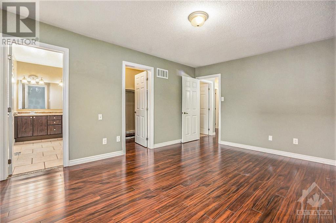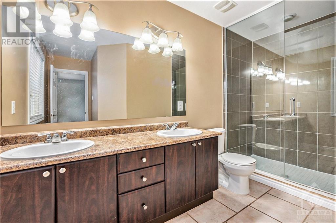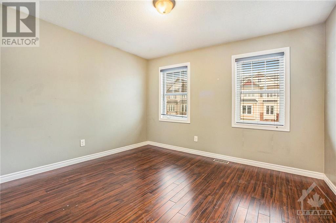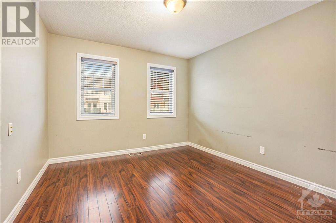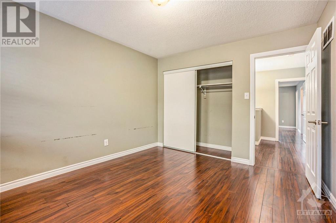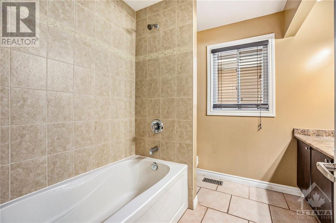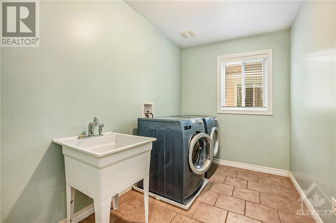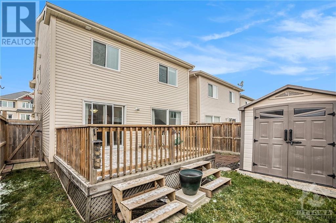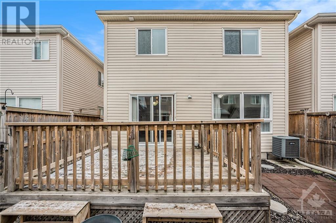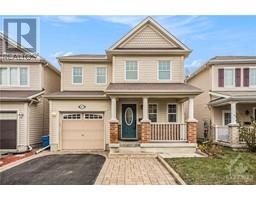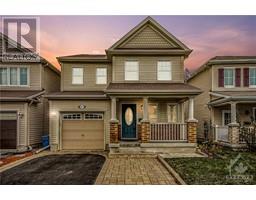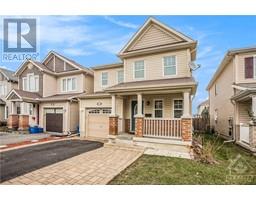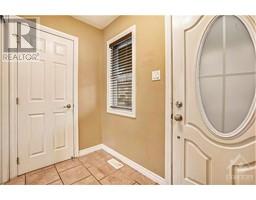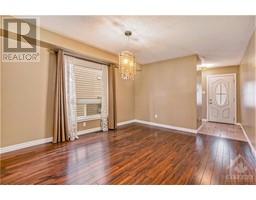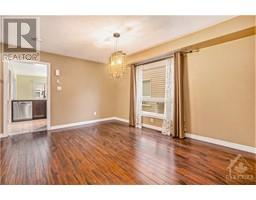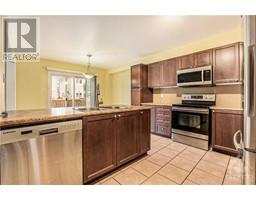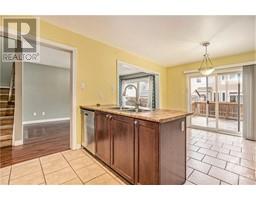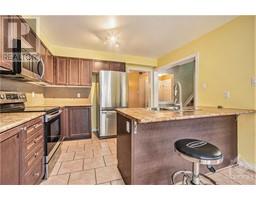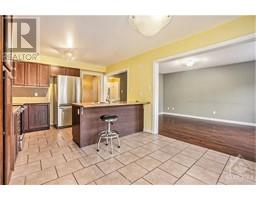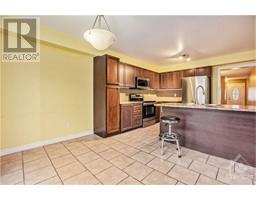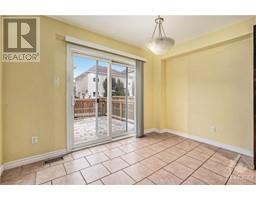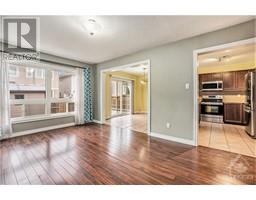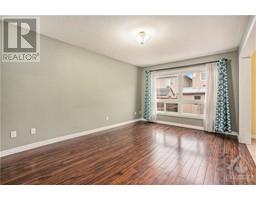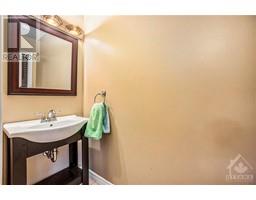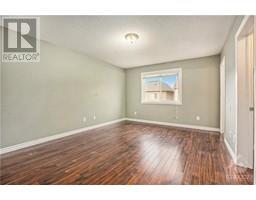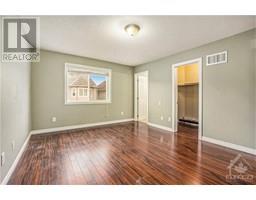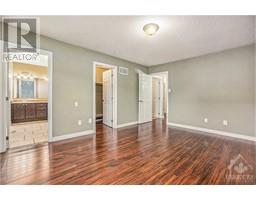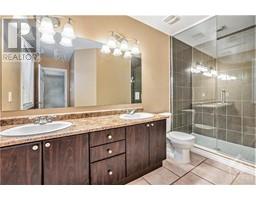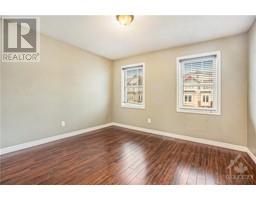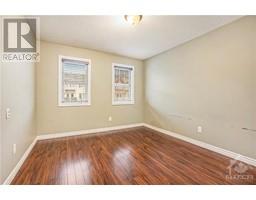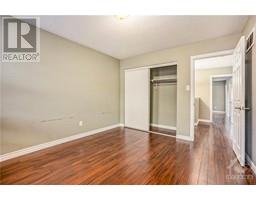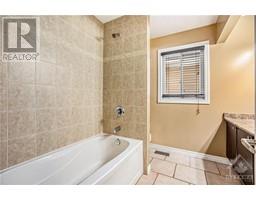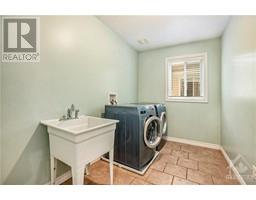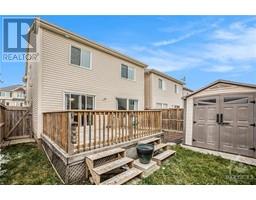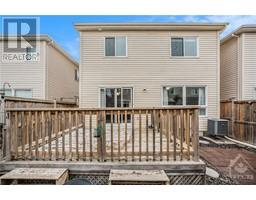2657 Baynes Sound Way Ottawa, Ontario K2J 0X2
$2,700 Monthly
Located in the mature area of the Half Moon Bay community, this lovely 3 bed, 3 bath detached home is move-in-ready and has beautiful hardwood flooring throughout the entire home. The main floor features a bright inviting foyer, formal dining room, a large kitchen with stainless steel appliances, island, and ample storage. Just off the kitchen is an eating area with patio doors that lead to the fenced yard with large deck. Upstairs, a beautiful primary suite with walk-in closet and ensuite, 2 additional bedrooms, full bath and convenient second floor laundry room. The lower level is unfinished, offers large windows and plenty of space for an entertainment/games room. Situated near great parks, schools, shops and transit. Schedule a visit today! (id:50133)
Property Details
| MLS® Number | 1369751 |
| Property Type | Single Family |
| Neigbourhood | Half Moon Bay |
| Amenities Near By | Public Transit, Recreation Nearby |
| Parking Space Total | 2 |
| Structure | Deck |
Building
| Bathroom Total | 3 |
| Bedrooms Above Ground | 3 |
| Bedrooms Total | 3 |
| Amenities | Laundry - In Suite |
| Appliances | Refrigerator, Dishwasher, Dryer, Microwave Range Hood Combo, Stove, Washer |
| Basement Development | Unfinished |
| Basement Type | Full (unfinished) |
| Constructed Date | 2010 |
| Construction Style Attachment | Detached |
| Cooling Type | Central Air Conditioning |
| Exterior Finish | Brick, Siding |
| Flooring Type | Wall-to-wall Carpet, Mixed Flooring, Hardwood |
| Half Bath Total | 1 |
| Heating Fuel | Natural Gas |
| Heating Type | Forced Air |
| Stories Total | 2 |
| Type | House |
| Utility Water | Municipal Water |
Parking
| Attached Garage |
Land
| Acreage | No |
| Fence Type | Fenced Yard |
| Land Amenities | Public Transit, Recreation Nearby |
| Sewer | Municipal Sewage System |
| Size Depth | 82 Ft |
| Size Frontage | 30 Ft |
| Size Irregular | 30.02 Ft X 82.02 Ft |
| Size Total Text | 30.02 Ft X 82.02 Ft |
| Zoning Description | Residential |
Rooms
| Level | Type | Length | Width | Dimensions |
|---|---|---|---|---|
| Second Level | Primary Bedroom | 15'0" x 11'10" | ||
| Second Level | Bedroom | 11'11" x 10'11" | ||
| Second Level | Bedroom | 11'11" x 10'6" | ||
| Second Level | 4pc Ensuite Bath | Measurements not available | ||
| Second Level | 4pc Bathroom | 8'0" x 7'10" | ||
| Second Level | Laundry Room | 10'6" x 6'4" | ||
| Main Level | Living Room | 15'0" x 10'9" | ||
| Main Level | Dining Room | 14'4" x 11'5" | ||
| Main Level | Kitchen | 18'4" x 11'5" | ||
| Main Level | Partial Bathroom | Measurements not available |
https://www.realtor.ca/real-estate/26314335/2657-baynes-sound-way-ottawa-half-moon-bay
Contact Us
Contact us for more information
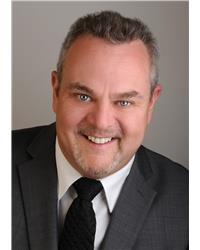
Charles Gorley
Salesperson
www.GorleyLalonde.com
#107-250 Centrum Blvd.
Ottawa, Ontario K1E 3J1
(613) 830-3350
(613) 830-0759

Stephane Lalonde
Salesperson
www.GorleyLalonde.com
#107-250 Centrum Blvd.
Ottawa, Ontario K1E 3J1
(613) 830-3350
(613) 830-0759

