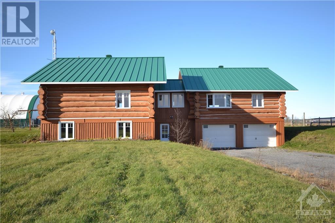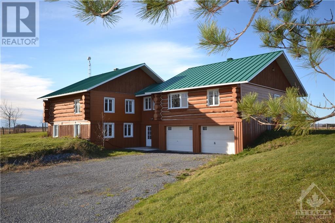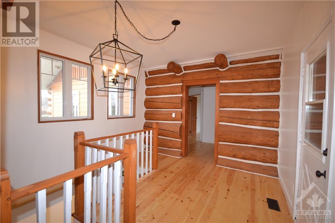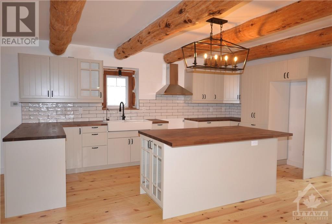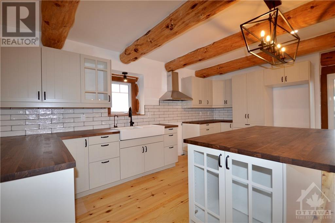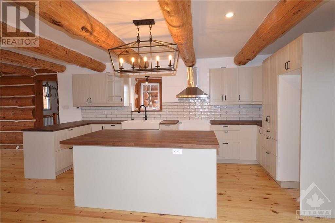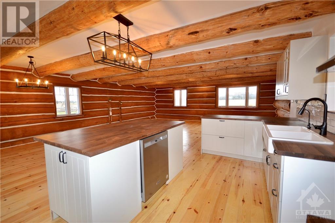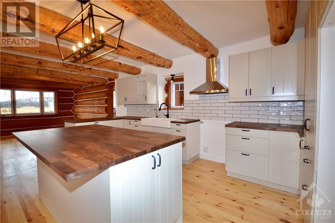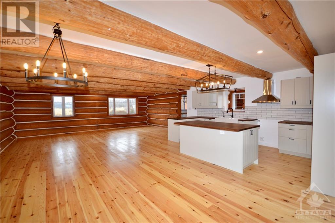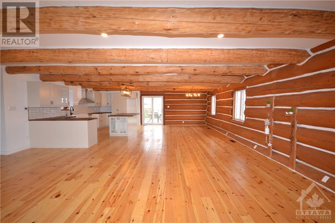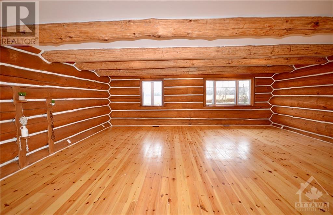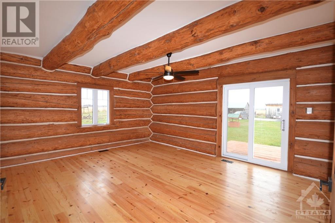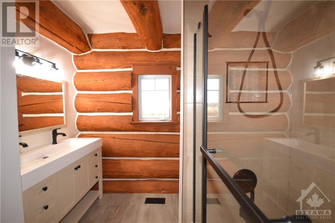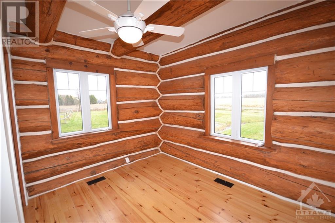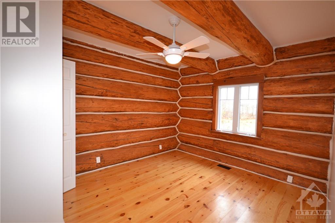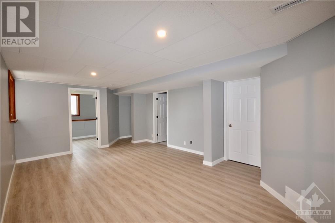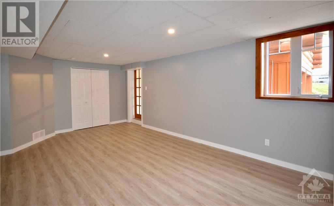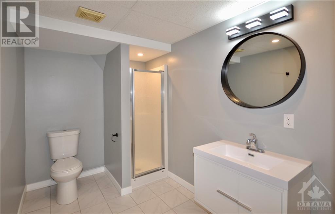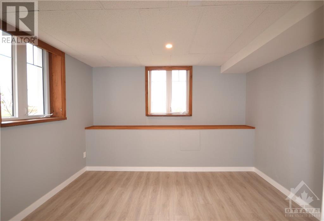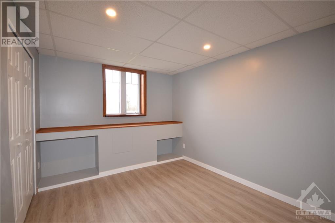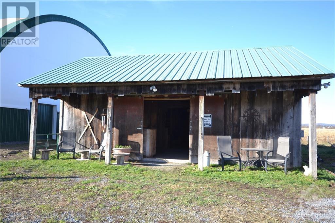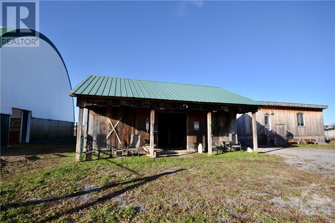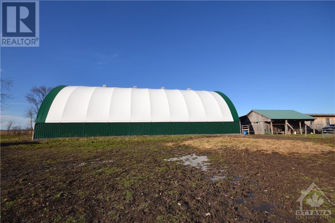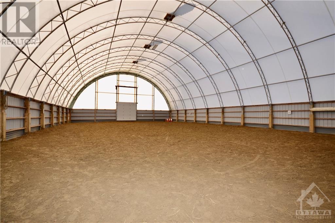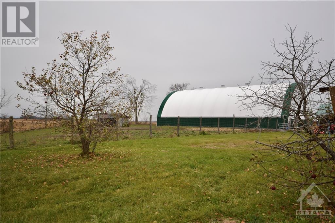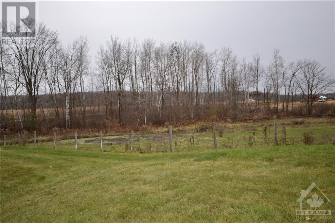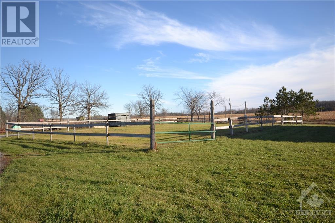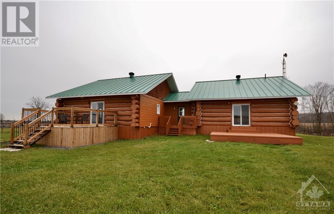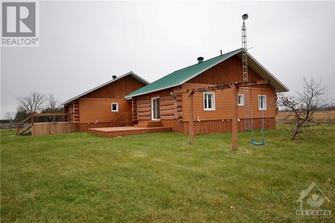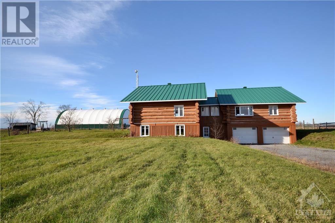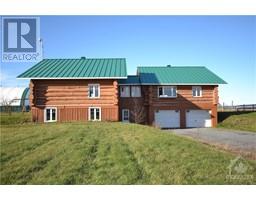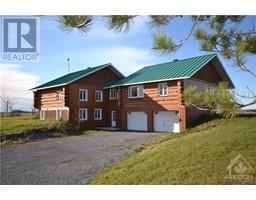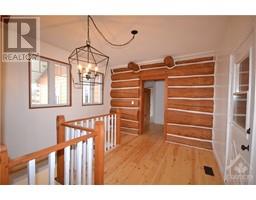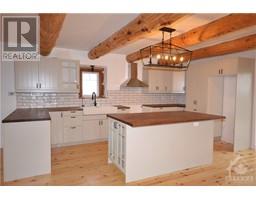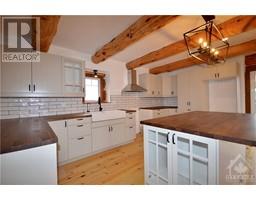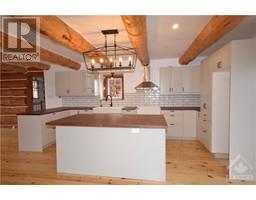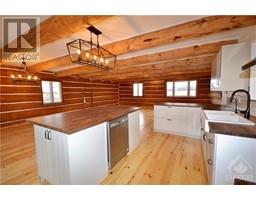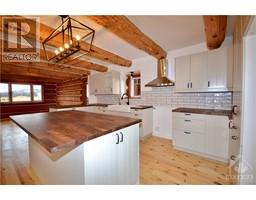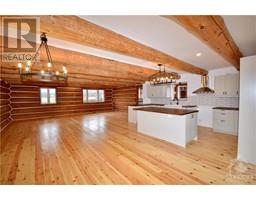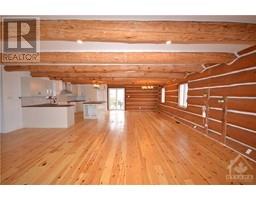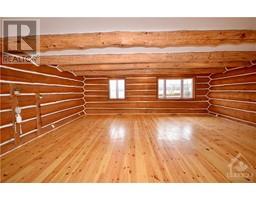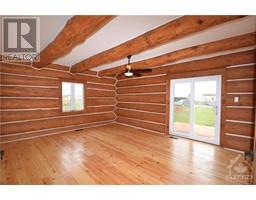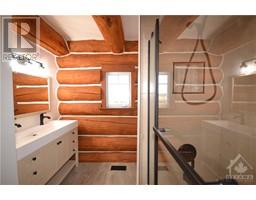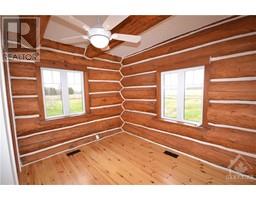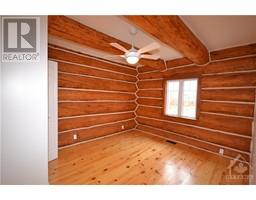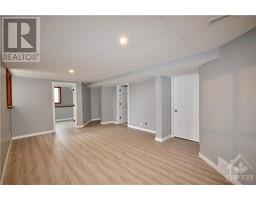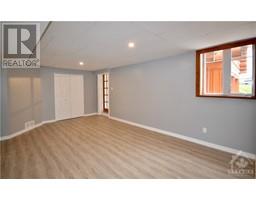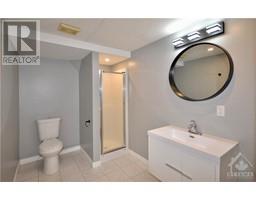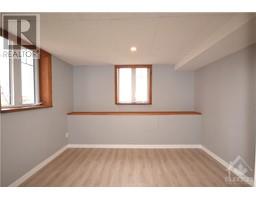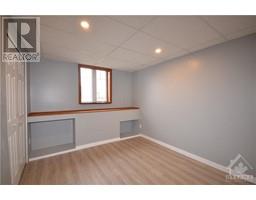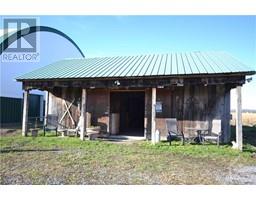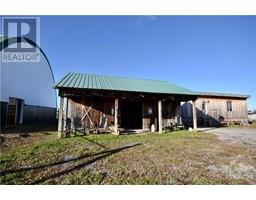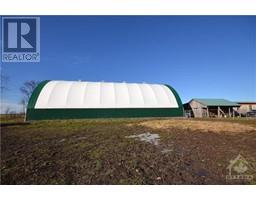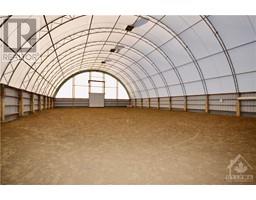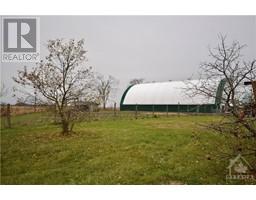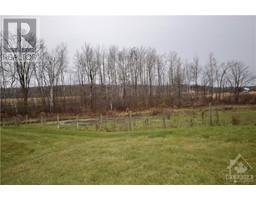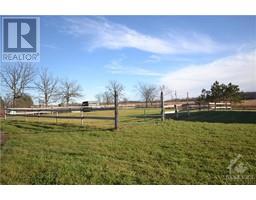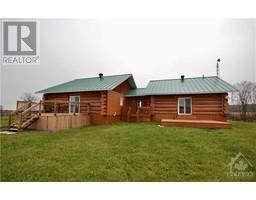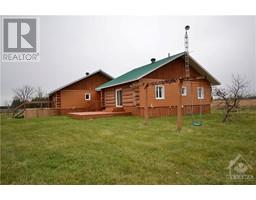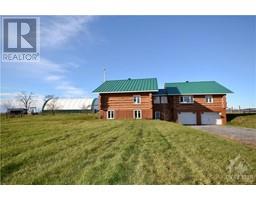2661 Concession Road Wendover, Ontario K0A 3K0
$925,000
Awesome Horse facility. Fully renovated 3+1 bedroom log home, open concept design, brand new kitchen w/designer backsplash & large island, bright dining room & huge living room area great for entertaining, lots of windows, patio doors to newer deck, gleaming hardwood floors throughout, new 3 pcs main bathroom, huge primary bedroom w/walk in closet & patio door to private deck, 2 other good size bedrooms & computer area, lower level w/separate entrance to family room, newer 3 pcs bath, bedroom, office/den, laundry room, storage area w/workshop off heated garage, 2 new furnaces, can easily be converted into apt or in law suite, roof 2023, kitchen 2023, baths 2023, flooring 2023, windows 2022, water treatment system 2023, canexel siding on east & west side of home, freshly stained logs & chinking, new front door, barn with 6 stalls w/water & heated tack room, hay storage, bright coverall arena 105'X64', fenced grass ring, paddocks, great horse facility set up, many other uses. (id:50133)
Business
| Business Type | Agriculture, Forestry, Fishing and Hunting |
| Business Sub Type | Horse farm |
Property Details
| MLS® Number | 1369064 |
| Property Type | Agriculture |
| Neigbourhood | Wendover |
| Amenities Near By | Golf Nearby, Water Nearby |
| Communication Type | Internet Access |
| Farm Type | Animal |
| Features | Acreage, Farm Setting, Automatic Garage Door Opener |
| Live Stock Type | Horse |
| Parking Space Total | 20 |
| Structure | Deck |
Building
| Bathroom Total | 2 |
| Bedrooms Above Ground | 3 |
| Bedrooms Below Ground | 1 |
| Bedrooms Total | 4 |
| Appliances | Dishwasher, Hood Fan |
| Architectural Style | Bungalow |
| Basement Development | Finished |
| Basement Type | Full (finished) |
| Constructed Date | 1993 |
| Construction Style Attachment | Detached |
| Cooling Type | None |
| Exterior Finish | Wood Siding, Wood |
| Fixture | Ceiling Fans |
| Flooring Type | Hardwood, Ceramic |
| Foundation Type | Poured Concrete |
| Heating Fuel | Propane |
| Heating Type | Forced Air |
| Stories Total | 1 |
| Type | House |
| Utility Water | Drilled Well, Well |
Parking
| Attached Garage | |
| Inside Entry | |
| Gravel |
Land
| Acreage | Yes |
| Land Amenities | Golf Nearby, Water Nearby |
| Sewer | Septic System |
| Size Irregular | 5.38 |
| Size Total | 5.38 Ac |
| Size Total Text | 5.38 Ac |
| Zoning Description | Residential-rural |
Rooms
| Level | Type | Length | Width | Dimensions |
|---|---|---|---|---|
| Lower Level | Family Room | 11'5" x 13'3" | ||
| Lower Level | Bedroom | 10'3" x 10'0" | ||
| Lower Level | Den | 10'1" x 9'10" | ||
| Lower Level | 3pc Bathroom | 10'1" x 6'0" | ||
| Lower Level | Laundry Room | 13'4" x 12'2" | ||
| Lower Level | Workshop | 11'0" x 8'2" | ||
| Lower Level | Storage | 9'6" x 9'2" | ||
| Lower Level | Foyer | 11'6" x 10'6" | ||
| Main Level | Living Room | 23'10" x 17'1" | ||
| Main Level | Dining Room | 19'1" x 12'5" | ||
| Main Level | Kitchen | 17'2" x 11'6" | ||
| Main Level | Primary Bedroom | 16'6" x 14'1" | ||
| Main Level | Bedroom | 13'1" x 10'0" | ||
| Main Level | Bedroom | 10'10" x 10'9" | ||
| Main Level | 3pc Bathroom | 7'10" x 7'6" | ||
| Main Level | Other | 12'5" x 10'5" |
https://www.realtor.ca/real-estate/26275037/2661-concession-road-wendover-wendover
Contact Us
Contact us for more information
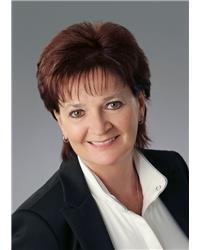
Joanne Labelle
Salesperson
www.joannelabelleinfo.com
1180 Place D'orleans Dr Unit 3
Ottawa, Ontario K1C 7K3
(613) 837-0000
(613) 837-0005
www.remaxaffiliates.ca

