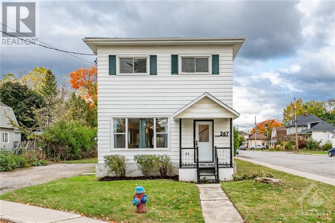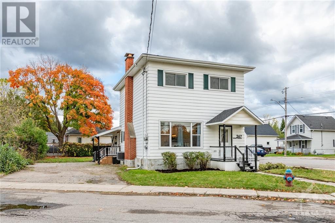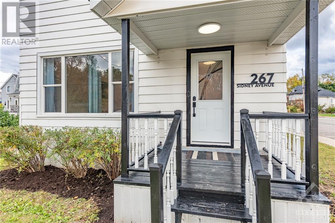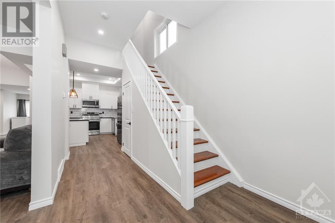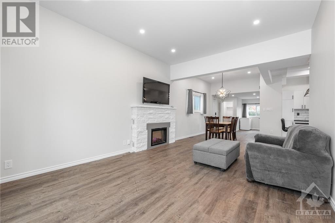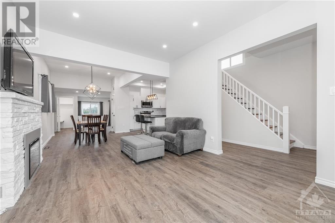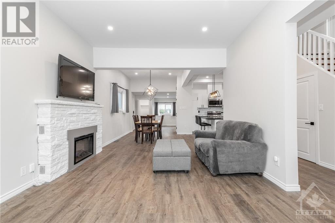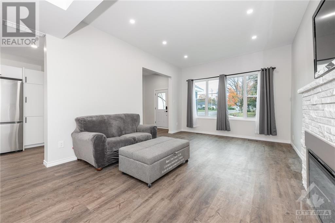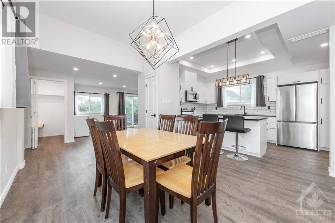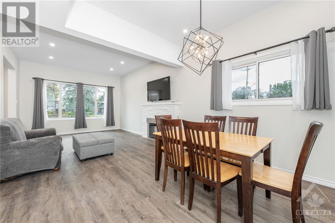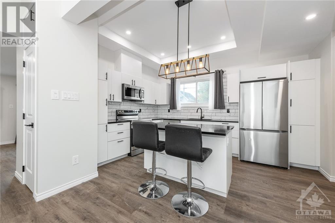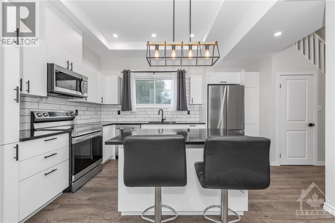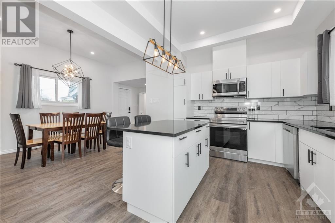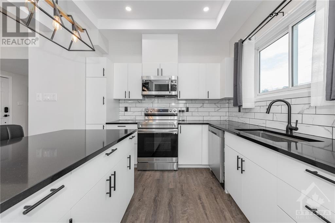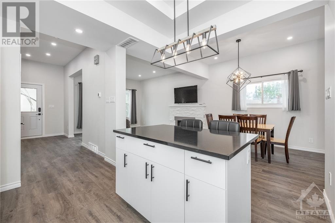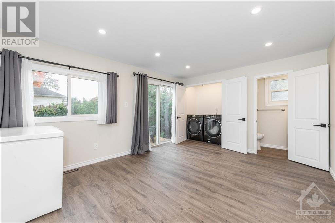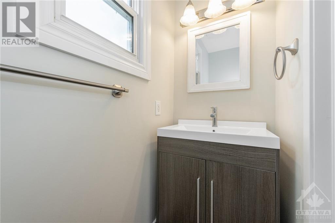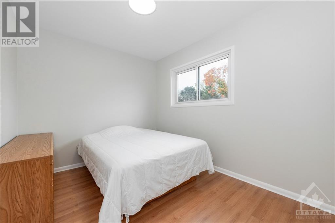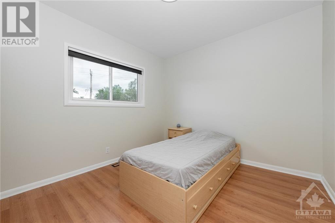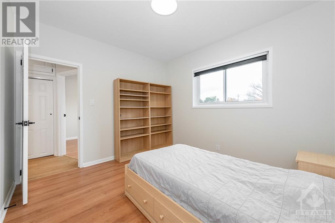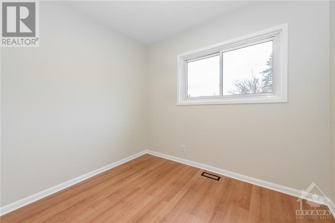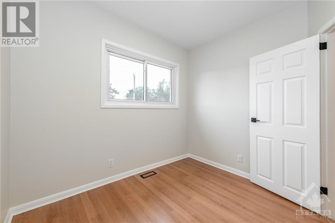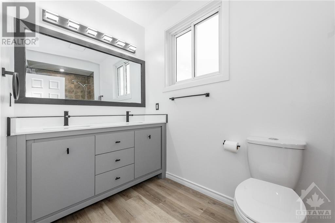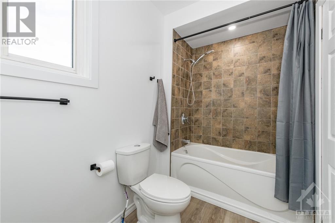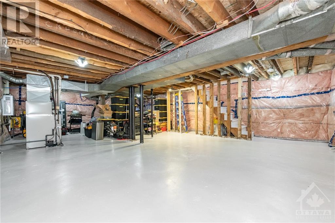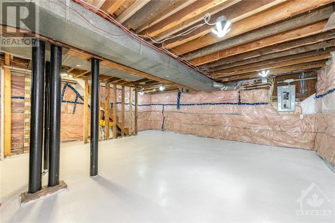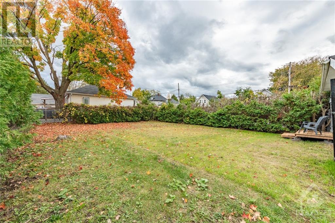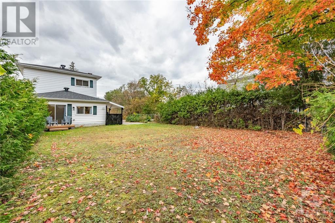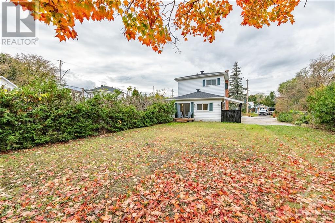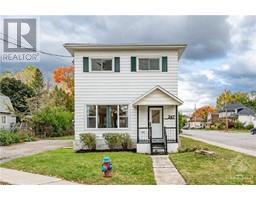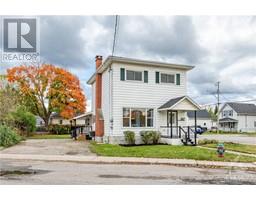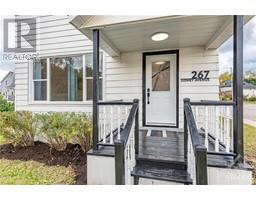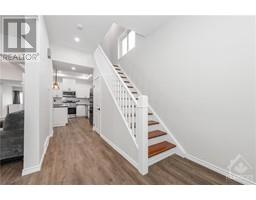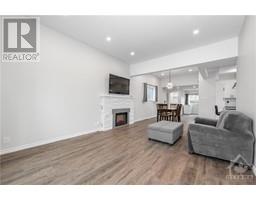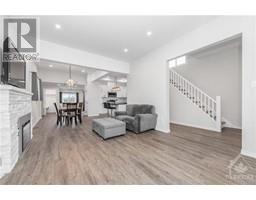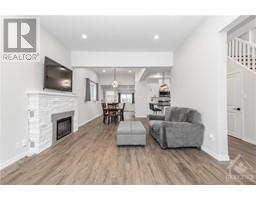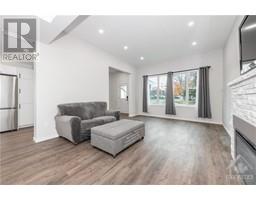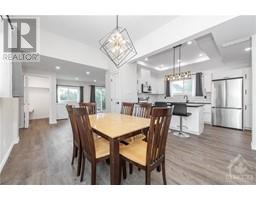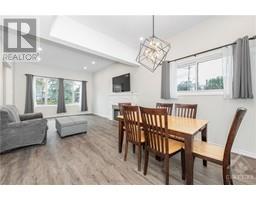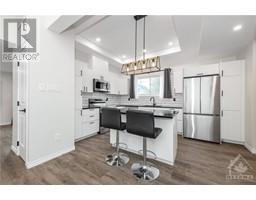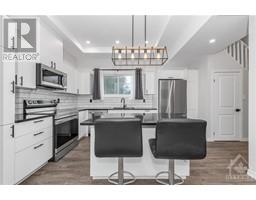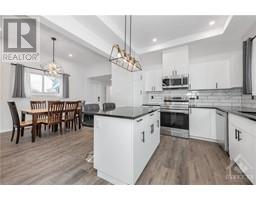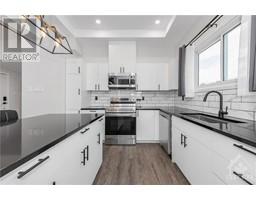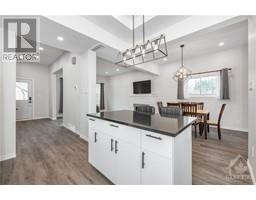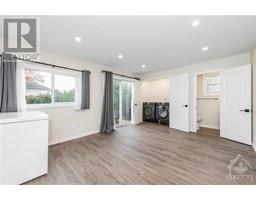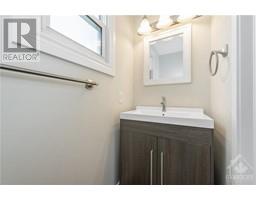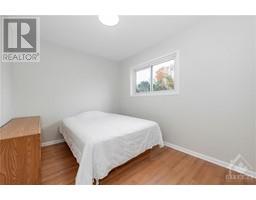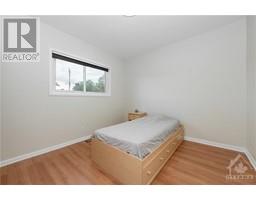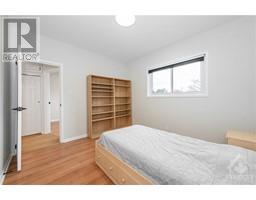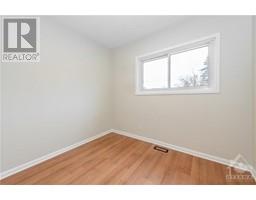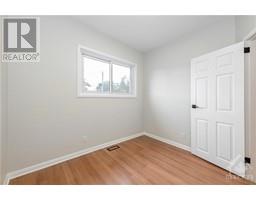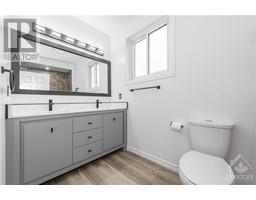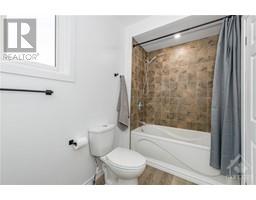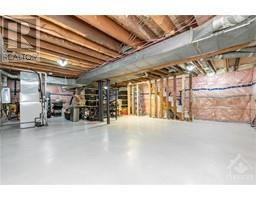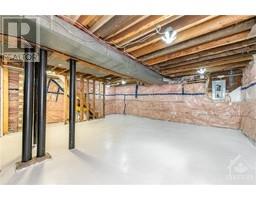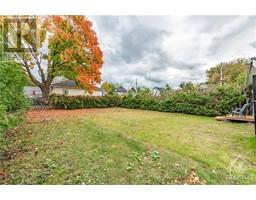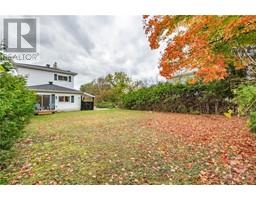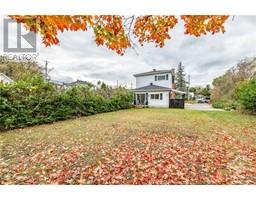267 Sidney Avenue Renfrew, Ontario K7V 2X4
$469,900
Modern, completely renovated 4 beds, 2 baths home in the heart of the charming town of Renfrew. Great location on a corner lot with a double car driveway and a huge, private backyard. The main level features a popular open-concept layout with a 10’ ceiling and new modern flooring. Completely remodelled new kitchen features SS appliances, a large island, quartz countertops with beautiful backsplash and plenty of cabinet space. Bright and spacious living/dining room with cozy fireplace gets plenty of natural light through large windows. Convenient laundry, a renovated 2-piece bath and a family room complete the main level. Hardwood staircase leads you to the main level with 4 bedrooms and a beautifully renovated family bath. An insulated basement offers tons of potential and storage space. Over $150K in recent upgrades include a new roof (2022), new plumbing and electrical throughout, including a new water main and electrical panel. This home is move-in ready and must be seen! (id:50133)
Property Details
| MLS® Number | 1369695 |
| Property Type | Single Family |
| Neigbourhood | Renfrew |
| Amenities Near By | Public Transit, Recreation Nearby |
| Communication Type | Internet Access |
| Community Features | School Bus |
| Features | Corner Site |
| Parking Space Total | 5 |
Building
| Bathroom Total | 2 |
| Bedrooms Above Ground | 4 |
| Bedrooms Total | 4 |
| Appliances | Refrigerator, Dishwasher, Dryer, Microwave Range Hood Combo, Stove, Washer |
| Basement Development | Unfinished |
| Basement Type | Full (unfinished) |
| Constructed Date | 1920 |
| Construction Style Attachment | Detached |
| Cooling Type | Central Air Conditioning |
| Exterior Finish | Aluminum Siding |
| Fire Protection | Smoke Detectors |
| Fireplace Present | Yes |
| Fireplace Total | 1 |
| Flooring Type | Laminate, Vinyl |
| Foundation Type | Poured Concrete |
| Half Bath Total | 1 |
| Heating Fuel | Natural Gas |
| Heating Type | Forced Air |
| Stories Total | 2 |
| Type | House |
| Utility Water | Municipal Water |
Parking
| Surfaced |
Land
| Acreage | No |
| Land Amenities | Public Transit, Recreation Nearby |
| Sewer | Municipal Sewage System |
| Size Depth | 131 Ft ,9 In |
| Size Frontage | 55 Ft |
| Size Irregular | 54.99 Ft X 131.75 Ft (irregular Lot) |
| Size Total Text | 54.99 Ft X 131.75 Ft (irregular Lot) |
| Zoning Description | Residential |
Rooms
| Level | Type | Length | Width | Dimensions |
|---|---|---|---|---|
| Second Level | Bedroom | 11'4" x 9'0" | ||
| Second Level | Bedroom | 11'4" x 8'8" | ||
| Second Level | Bedroom | 11'4" x 10'2" | ||
| Second Level | Bedroom | 9'3" x 7'11" | ||
| Second Level | Full Bathroom | 11'0" x 5'4" | ||
| Main Level | Foyer | 15'4" x 7'9" | ||
| Main Level | Living Room/fireplace | 15'4" x 12'8" | ||
| Main Level | Dining Room | 13'10" x 11'2" | ||
| Main Level | Kitchen | 13'10" x 9'10" | ||
| Main Level | Family Room | 18'10" x 11'9" | ||
| Main Level | Laundry Room | 5'4" x 2'10" | ||
| Main Level | 2pc Bathroom | 2'9" x 6'1" |
https://www.realtor.ca/real-estate/26298192/267-sidney-avenue-renfrew-renfrew
Contact Us
Contact us for more information

Jason Polonski
Salesperson
www.ottawarealtyman.com
www.facebook.com/yj.polonski
www.linkedin.com/profile/view?id=387596850&trk=nav_responsive_tab_profile
14 Chamberlain Ave Suite 101
Ottawa, Ontario K1S 1V9
(613) 369-5199
(416) 391-0013
www.rightathomerealty.com

