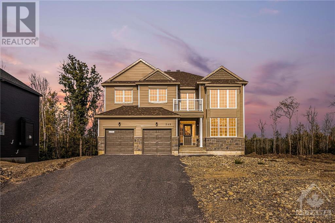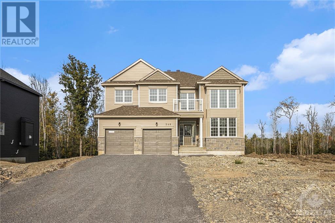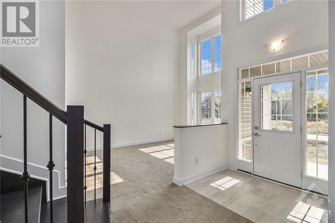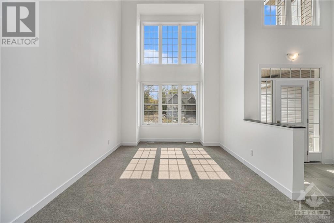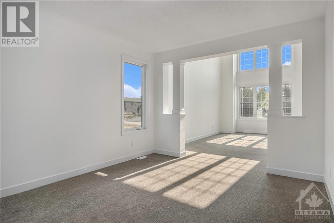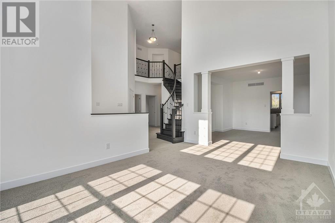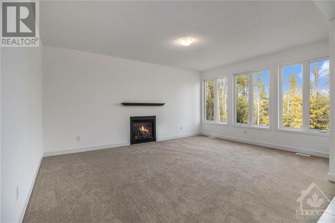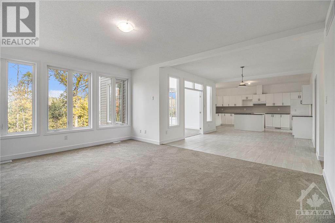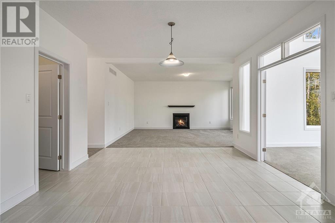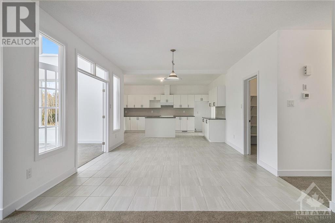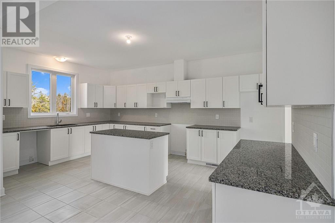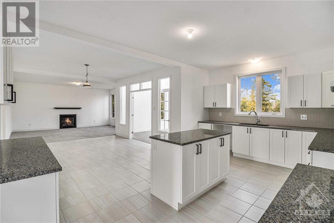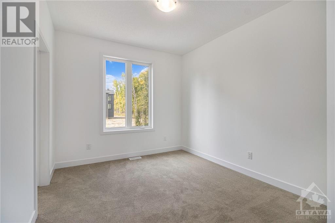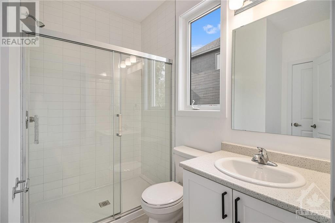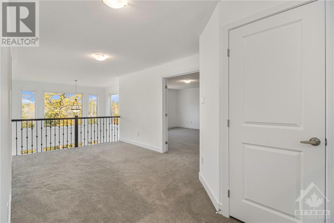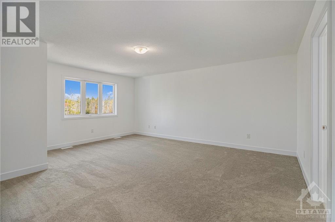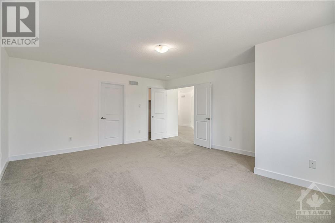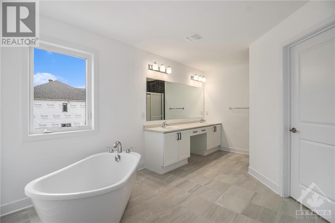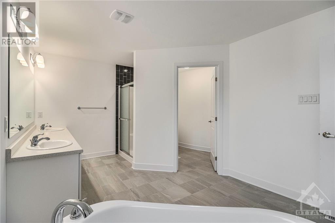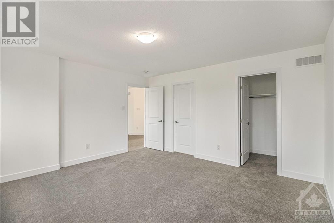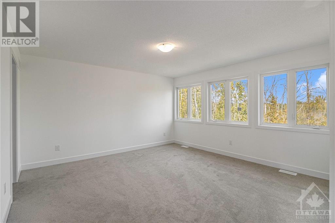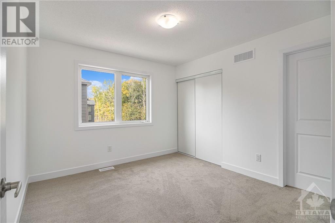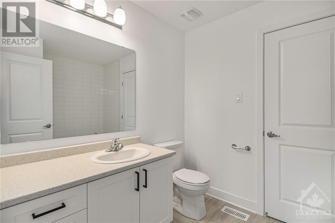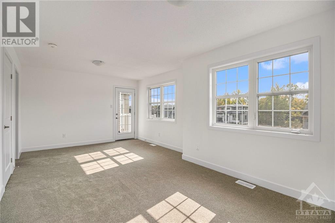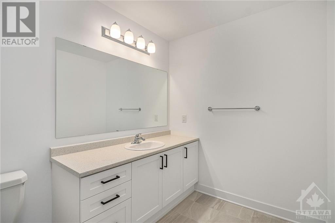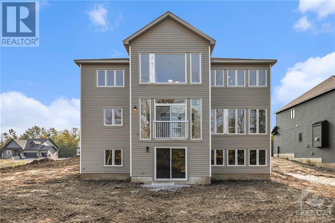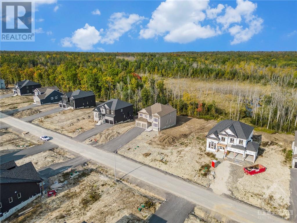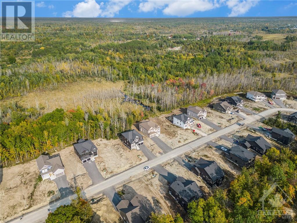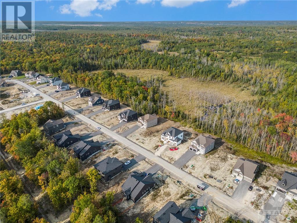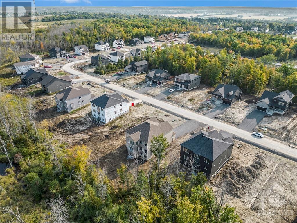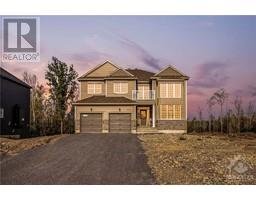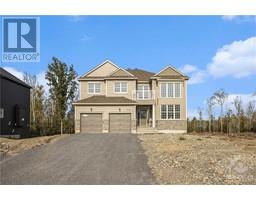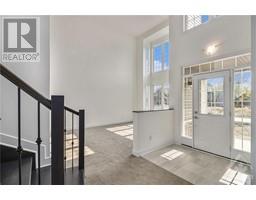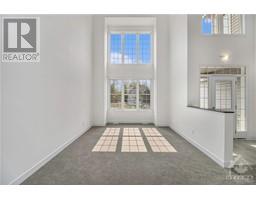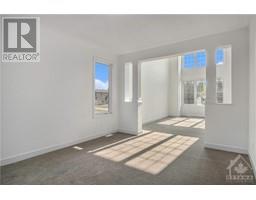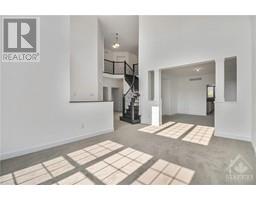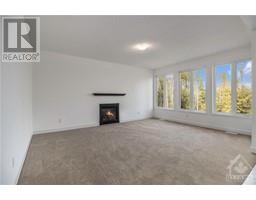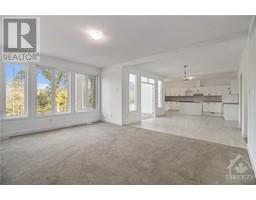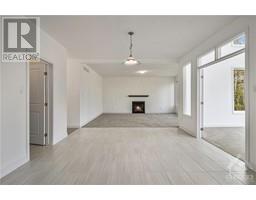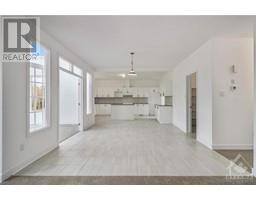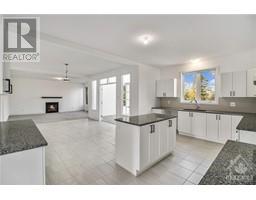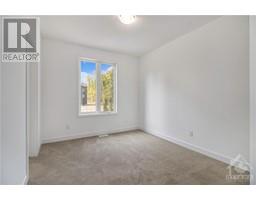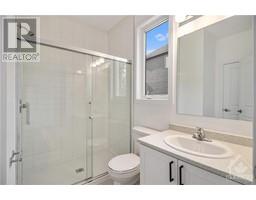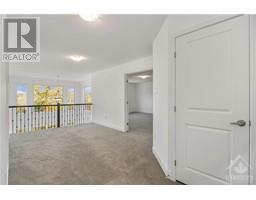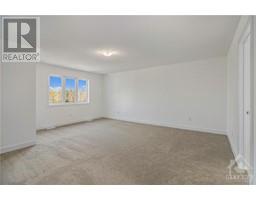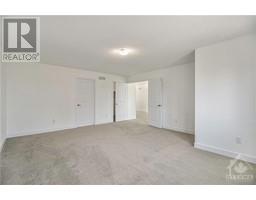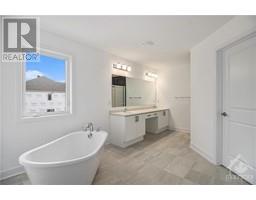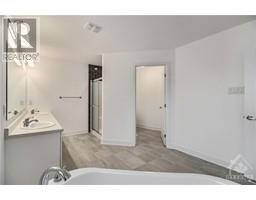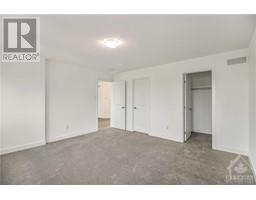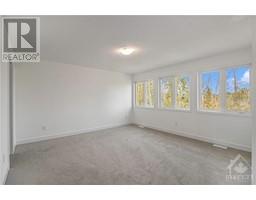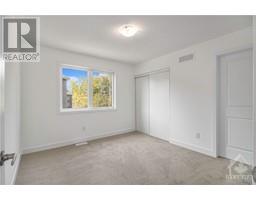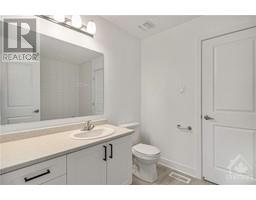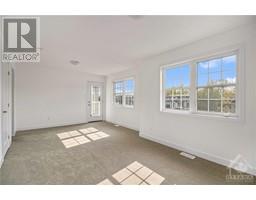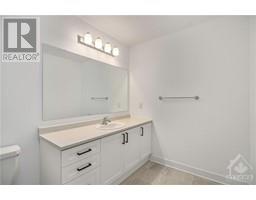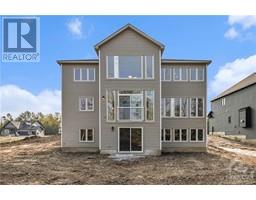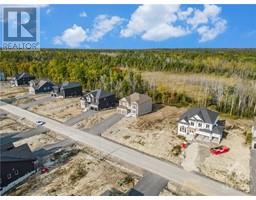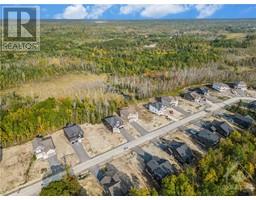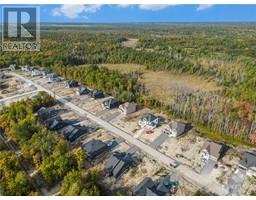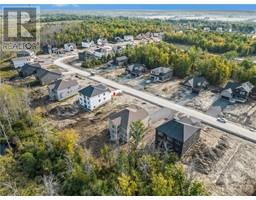268 Antler Court Almonte, Ontario K0A 1A0
$1,099,000
Welcome to 268 Antler Court. This brand new never lived 5 bed 4 bath home is located in the sought after White Tail Ridge neighbourhood in the picturesque and historic town of Almonte. This 4192 sq ft ( incl. 562 sq ft open space) beautiful house is situated on a huge premium lot with a walk-out basement and no rear neighbours. The main level features an open to above living room, family room, dining room, and a kitchen with granite countertops, breakfast area and a large walk-in pantry. Additionally this level has a bed room with an attached full bath and a solarium with high ceilings. Upgraded oak stairs with iron railings to upstairs. Second level has a primary bedroom with a 5 piece en-suite and 3 more additional bedrooms, one with an en-suite bath and a balcony and the other two has a jack and jill bath. Two additional bedrooms has walk-in closets. This level also features a loft. Basement has rough ins for a future bath and kitchen sink. 24 hour irrevocable on all offers. (id:50133)
Property Details
| MLS® Number | 1362203 |
| Property Type | Single Family |
| Neigbourhood | White Tail Ridge |
| Amenities Near By | Recreation Nearby, Shopping, Water Nearby |
| Community Features | Family Oriented |
| Features | Wooded Area |
| Parking Space Total | 10 |
Building
| Bathroom Total | 4 |
| Bedrooms Above Ground | 5 |
| Bedrooms Total | 5 |
| Basement Development | Unfinished |
| Basement Type | Full (unfinished) |
| Constructed Date | 2023 |
| Construction Style Attachment | Detached |
| Cooling Type | None |
| Exterior Finish | Stone, Siding |
| Fireplace Present | Yes |
| Fireplace Total | 1 |
| Flooring Type | Wall-to-wall Carpet, Tile |
| Foundation Type | Poured Concrete |
| Heating Fuel | Natural Gas |
| Heating Type | Forced Air |
| Stories Total | 2 |
| Type | House |
| Utility Water | Municipal Water |
Parking
| Attached Garage | |
| Inside Entry |
Land
| Acreage | No |
| Land Amenities | Recreation Nearby, Shopping, Water Nearby |
| Size Depth | 190 Ft ,1 In |
| Size Frontage | 102 Ft ,5 In |
| Size Irregular | 0.45 |
| Size Total | 0.45 Ac |
| Size Total Text | 0.45 Ac |
| Zoning Description | Residential |
Rooms
| Level | Type | Length | Width | Dimensions |
|---|---|---|---|---|
| Second Level | Primary Bedroom | 15'8" x 18'0" | ||
| Second Level | Bedroom | 20'6" x 11'7" | ||
| Second Level | Bedroom | 11'1" x 10'5" | ||
| Second Level | Bedroom | 14'0" x 14'0" | ||
| Second Level | Loft | 9'11" x 13'9" | ||
| Main Level | Living Room | 12'0" x 17'0" | ||
| Main Level | Dining Room | 12'0" x 14'8" | ||
| Main Level | Kitchen | 12'0" x 18'0" | ||
| Main Level | Family Room | 13'10" x 18'0" | ||
| Main Level | Bedroom | 11'8" x 10'0" | ||
| Main Level | Eating Area | 13'0" x 13'0" | ||
| Main Level | Solarium | 13'8" x 12'0" |
https://www.realtor.ca/real-estate/26106807/268-antler-court-almonte-white-tail-ridge
Contact Us
Contact us for more information

Gijo James
Salesperson
484 Hazeldean Road, Unit #1
Ottawa, Ontario K2L 1V4
(613) 592-6400
(613) 592-4945
www.teamrealty.ca

