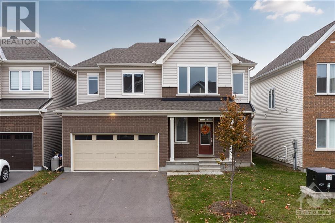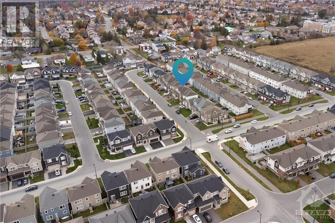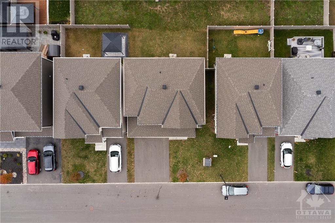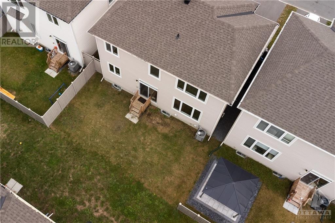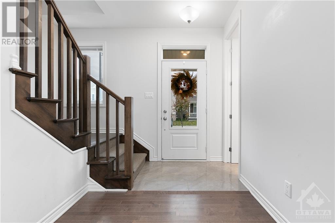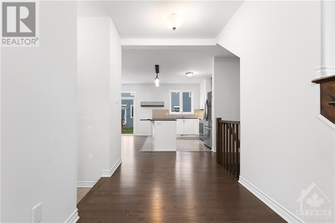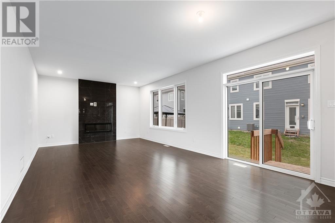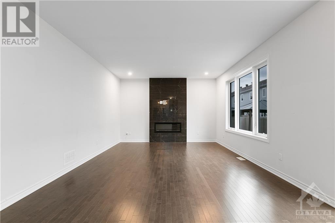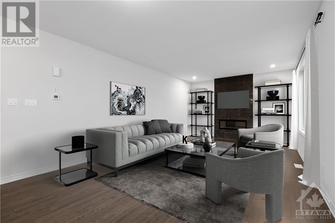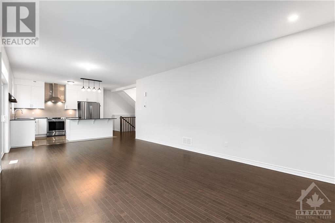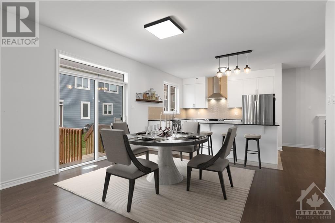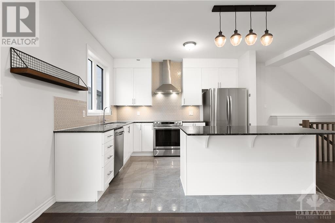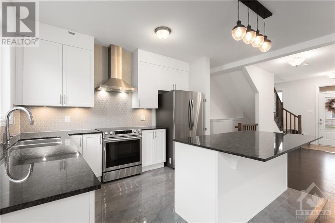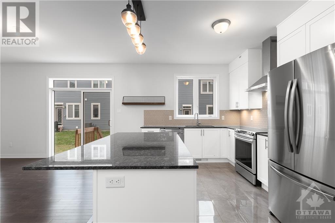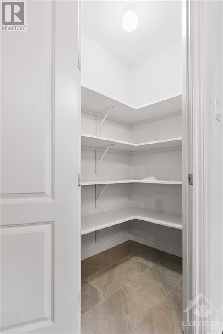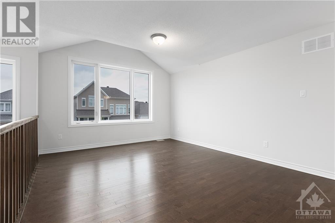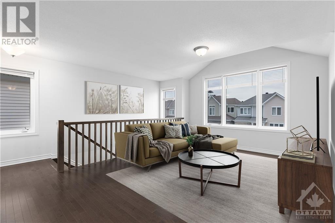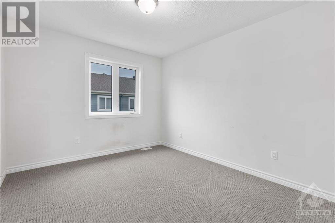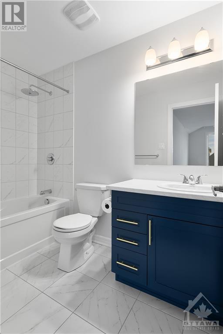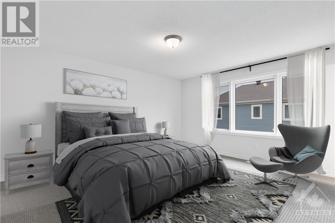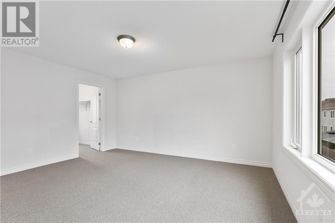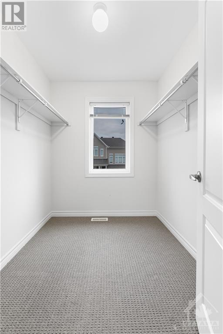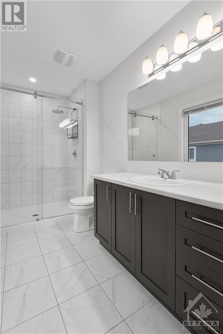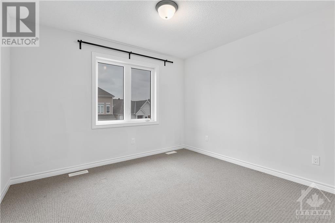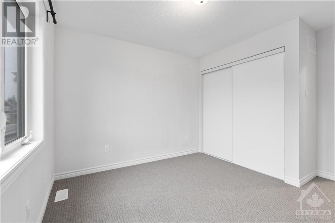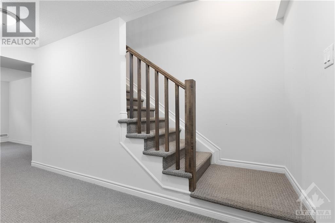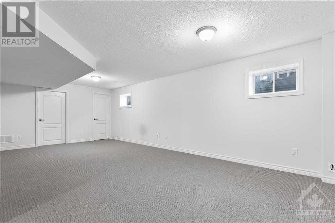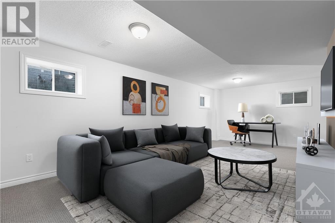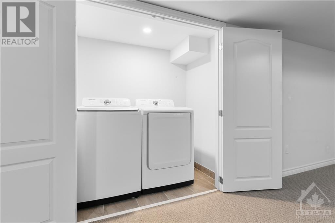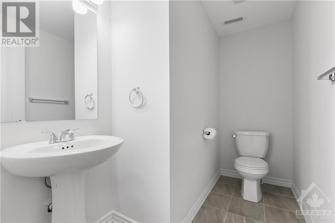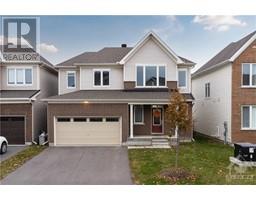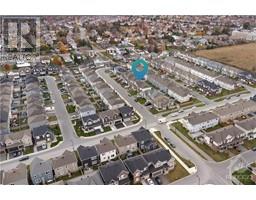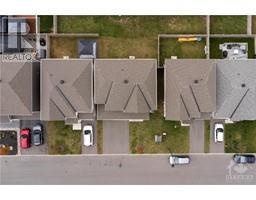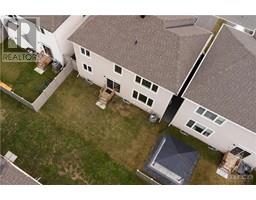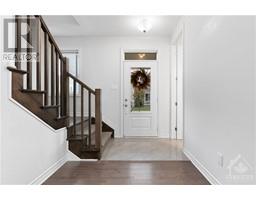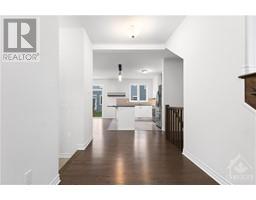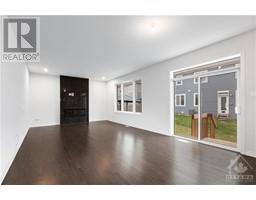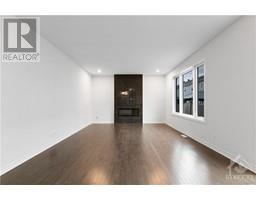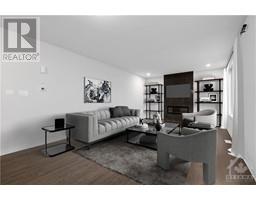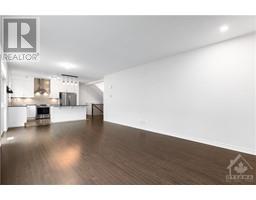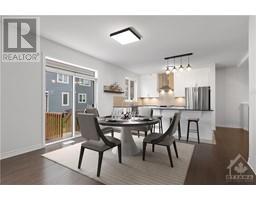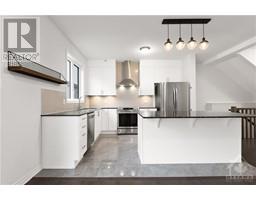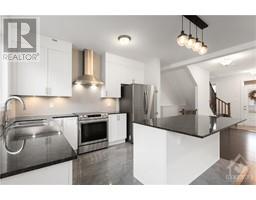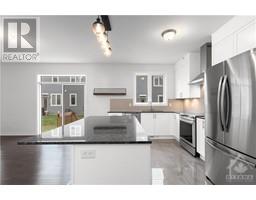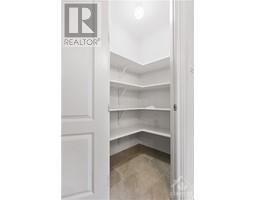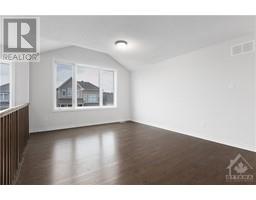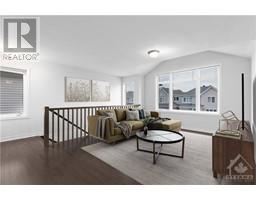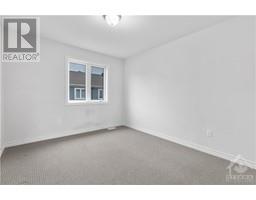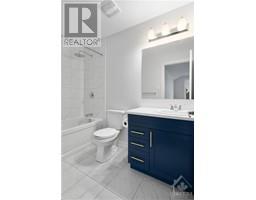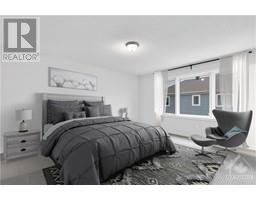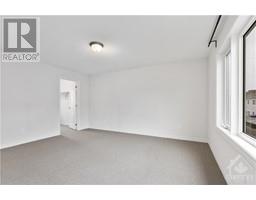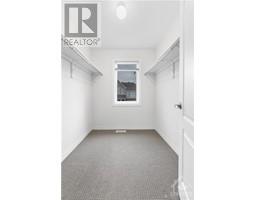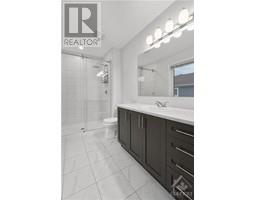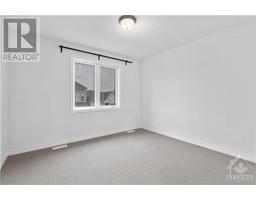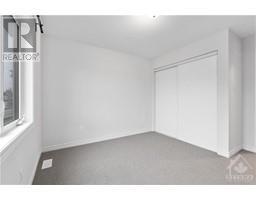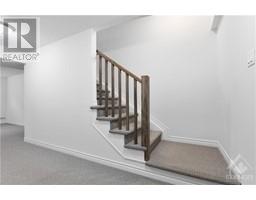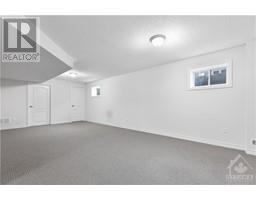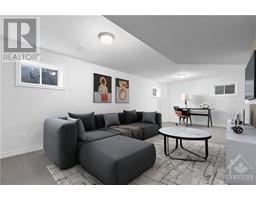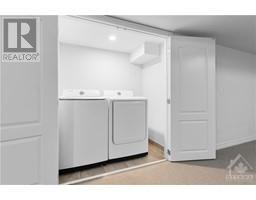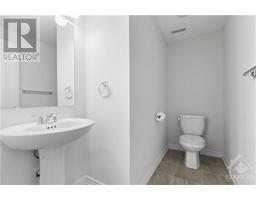271 Argonaut Circle Ottawa, Ontario K1W 1H2
$820,000
Welcome to 250 Argonaut! Prepare to be amazed by this remarkable detached family home. The main level features stunning hardwood floors and boasts nine-foot ceilings, creating an inviting and spacious atmosphere. The kitchen is a chef's dream with elegant GRANITE countertops, a convenient walk-in pantry, and a unique separated island design. The main floor also showcases electric fireplace surrounded by tiles. 2nd floor offers 3 bedrooms and an open loft which can be converted into a 4th bedroom. The primary bedroom features an ensuite and a walk-in closet, while a second full bathroom serves as a shared option for the family. Adding to the impressive package, Wood spindle railings/hardwood staircase leading to the second floor, along with hardwood flooring throughout the loft. Finished basement offers a spacious family room and three-piece bathroom. Conveniently situated in proximity to numerous amenities, including a fitness center, theater, grocery store, and public transportation. (id:50133)
Open House
This property has open houses!
2:00 pm
Ends at:4:00 pm
Property Details
| MLS® Number | 1368020 |
| Property Type | Single Family |
| Neigbourhood | Chapel Hill South |
| Features | Automatic Garage Door Opener |
| Parking Space Total | 4 |
Building
| Bathroom Total | 4 |
| Bedrooms Above Ground | 4 |
| Bedrooms Total | 4 |
| Appliances | Refrigerator, Dishwasher, Dryer, Hood Fan, Stove, Washer |
| Basement Development | Finished |
| Basement Type | Full (finished) |
| Constructed Date | 2020 |
| Construction Style Attachment | Detached |
| Cooling Type | Central Air Conditioning |
| Exterior Finish | Brick, Siding |
| Flooring Type | Wall-to-wall Carpet, Hardwood, Tile |
| Foundation Type | Poured Concrete |
| Half Bath Total | 1 |
| Heating Fuel | Natural Gas |
| Heating Type | Forced Air |
| Stories Total | 2 |
| Type | House |
| Utility Water | Municipal Water |
Parking
| Attached Garage |
Land
| Acreage | No |
| Sewer | Municipal Sewage System |
| Size Depth | 68 Ft ,10 In |
| Size Frontage | 41 Ft ,11 In |
| Size Irregular | 41.9 Ft X 68.8 Ft |
| Size Total Text | 41.9 Ft X 68.8 Ft |
| Zoning Description | Residential |
Rooms
| Level | Type | Length | Width | Dimensions |
|---|---|---|---|---|
| Second Level | Primary Bedroom | 13'0" x 15'2" | ||
| Second Level | 3pc Ensuite Bath | Measurements not available | ||
| Second Level | Loft | 12'1" x 14'2" | ||
| Second Level | Bedroom | 11'1" x 10'0" | ||
| Second Level | Bedroom | 10'0" x 11'3" | ||
| Second Level | 3pc Bathroom | Measurements not available | ||
| Basement | Recreation Room | 24'2" x 12'6" | ||
| Basement | 3pc Bathroom | Measurements not available | ||
| Main Level | Living Room | 14'2" x 13'8" | ||
| Main Level | Dining Room | 10'9" x 13'8" | ||
| Main Level | Kitchen | 10'11" x 11'6" | ||
| Main Level | 2pc Bathroom | Measurements not available |
https://www.realtor.ca/real-estate/26248265/271-argonaut-circle-ottawa-chapel-hill-south
Contact Us
Contact us for more information

Eda Rasooli
Salesperson
www.rasooli.ca
4366 Innes Road
Ottawa, ON K4A 3W3
(613) 590-3000
(613) 590-3050
www.hallmarkottawa.com

Rahim Rasooli
Salesperson
www.rasooli.ca
4366 Innes Road
Ottawa, ON K4A 3W3
(613) 590-3000
(613) 590-3050
www.hallmarkottawa.com

Neyko Dinev
Salesperson
343 Preston Street, 11th Floor
Ottawa, Ontario K1S 1N4
(866) 530-7737
(647) 849-3180
www.exprealty.ca

