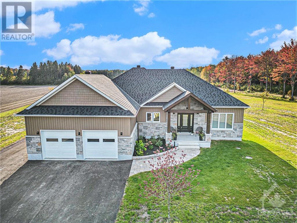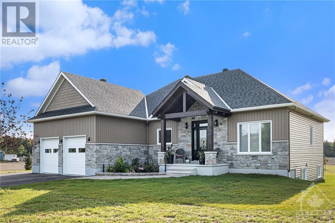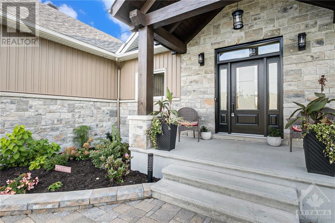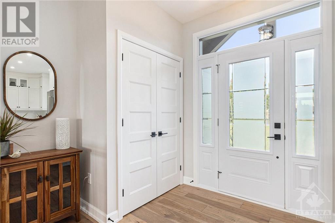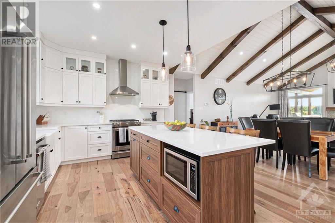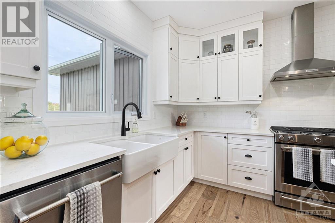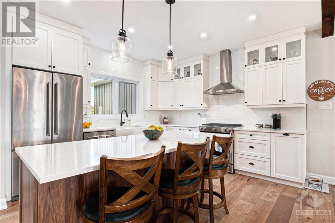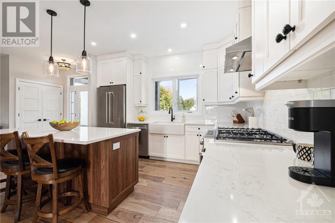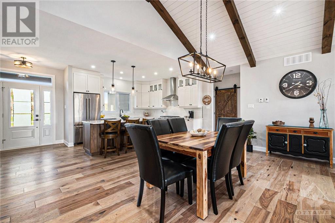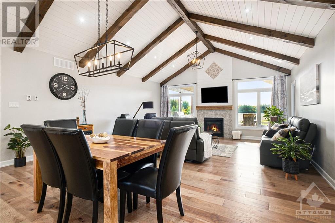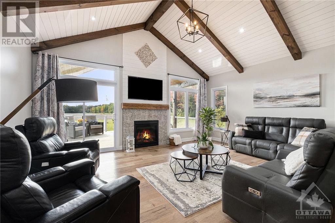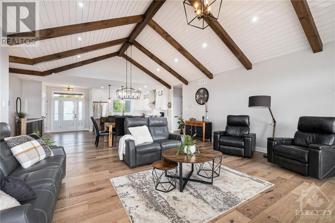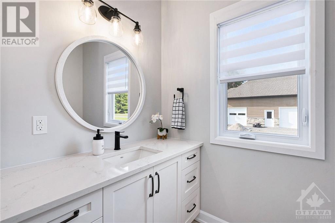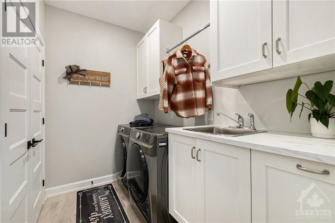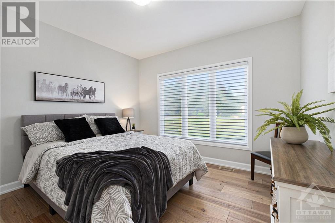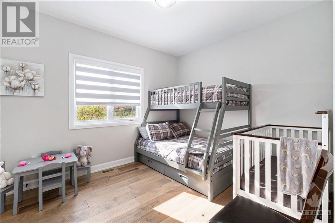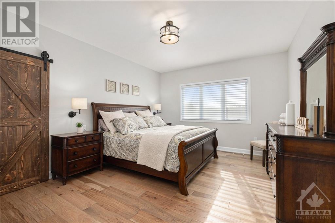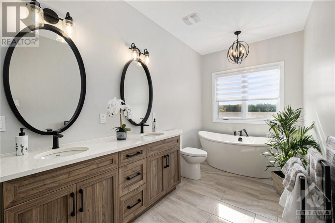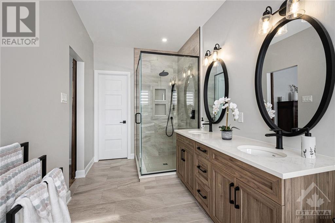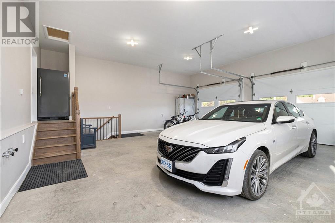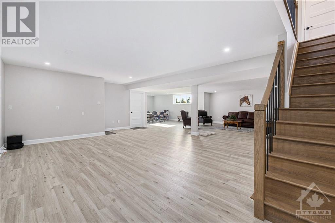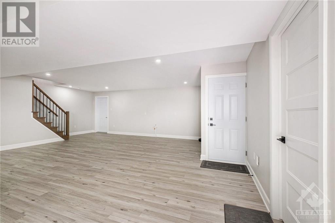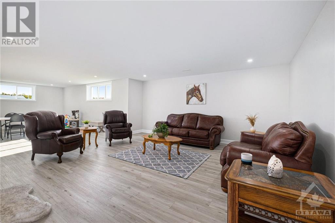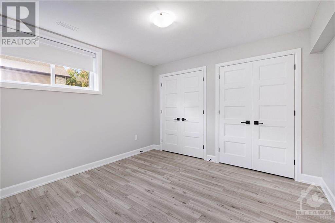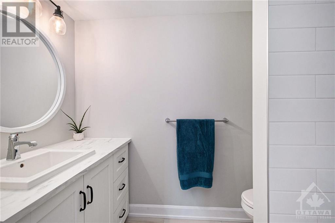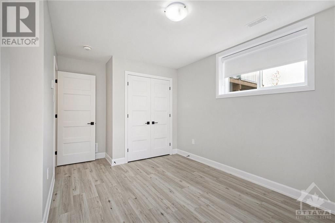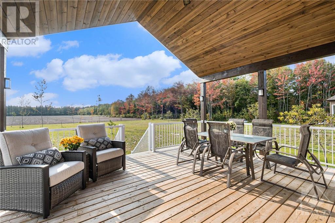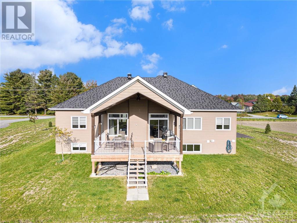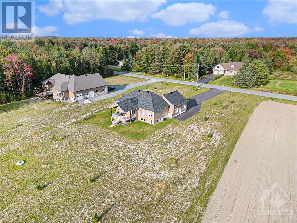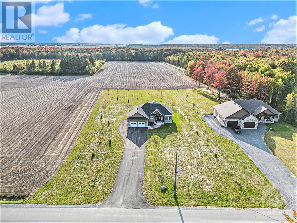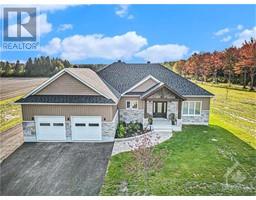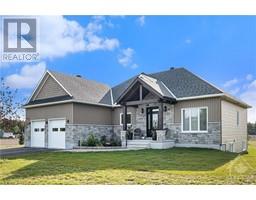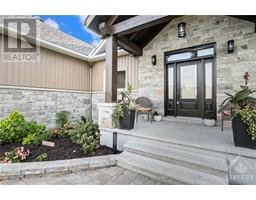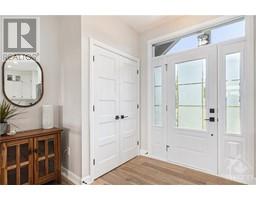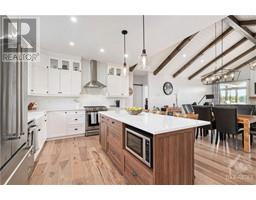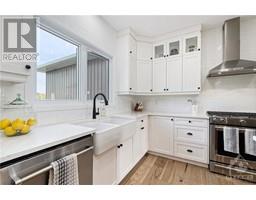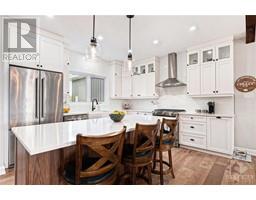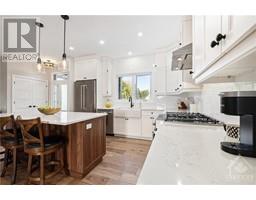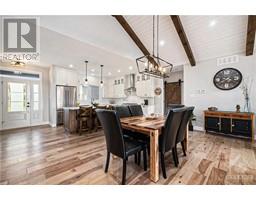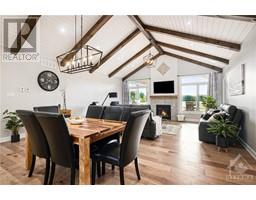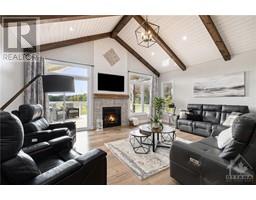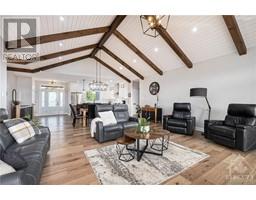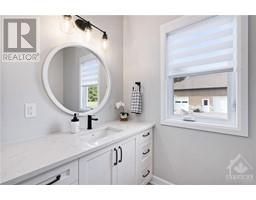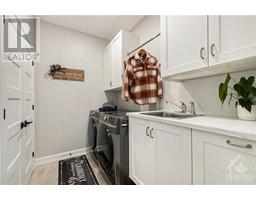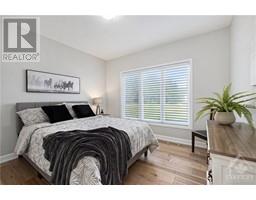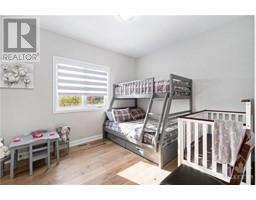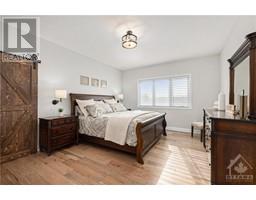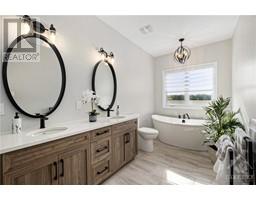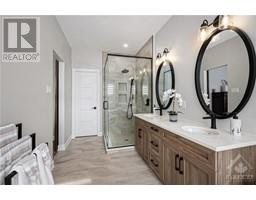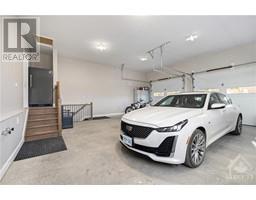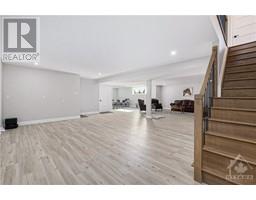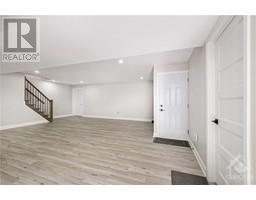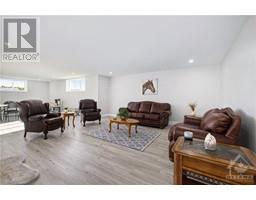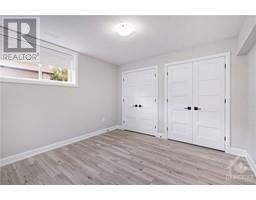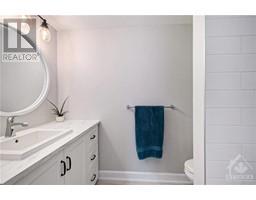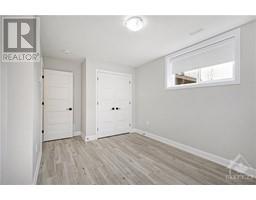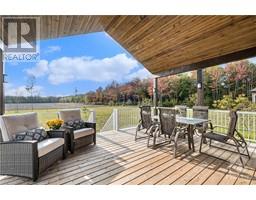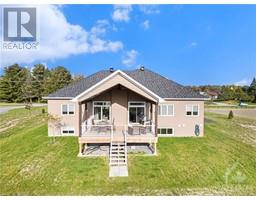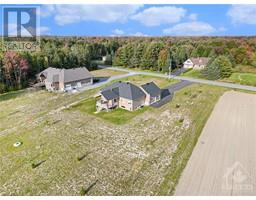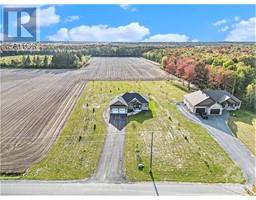272 St Thomas Road Vars, Ontario K0A 3H0
$1,165,000
FEAST YOUR EYES on this 3+2 Bed, 3 Bath Custom built bungalow with ICF foundation and a 28' x 27' double car garage with heated flooring, just outside of Vars. The main level of the home is truly breathtaking with a grand entrance and open concept layout with beautifully engineered hardwood flooring, a cozy gas fireplace and stunning vaulted ceiling with wood beam features over the living/dining area. The custom kitchen offers attractive 2-tone cabinetry, Quartz counters, a double sink, S/S appliances package and an island with a breakfast bar. Continue down the hall to find a conveniently located laundry room, bright main bathroom with Quartz counters and 3 spacious bedrooms including the primary with a walk-in closet and gorgeous 5-pc luxury ensuite. Enjoy hosting BBQs with family & friends on the covered backyard deck or relaxing in the fully finished lower level offering a HUGE rec room, heated flooring, 2 additional bedrooms, full bath, cold storage and access to the garage. (id:50133)
Property Details
| MLS® Number | 1362780 |
| Property Type | Single Family |
| Neigbourhood | Vars |
| Amenities Near By | Recreation Nearby |
| Community Features | Family Oriented |
| Parking Space Total | 15 |
| Road Type | Paved Road |
| Structure | Deck |
Building
| Bathroom Total | 3 |
| Bedrooms Above Ground | 3 |
| Bedrooms Below Ground | 2 |
| Bedrooms Total | 5 |
| Appliances | Refrigerator, Dishwasher, Dryer, Hood Fan, Stove, Washer |
| Architectural Style | Bungalow |
| Basement Development | Finished |
| Basement Type | Full (finished) |
| Constructed Date | 2022 |
| Construction Style Attachment | Detached |
| Cooling Type | Central Air Conditioning |
| Exterior Finish | Stone, Vinyl |
| Fireplace Present | Yes |
| Fireplace Total | 1 |
| Flooring Type | Hardwood, Vinyl |
| Foundation Type | Poured Concrete |
| Heating Fuel | Propane |
| Heating Type | Forced Air, Radiant Heat |
| Stories Total | 1 |
| Type | House |
| Utility Water | Drilled Well, Well |
Parking
| Attached Garage | |
| Surfaced |
Land
| Acreage | No |
| Land Amenities | Recreation Nearby |
| Sewer | Septic System |
| Size Depth | 399 Ft ,7 In |
| Size Frontage | 147 Ft ,6 In |
| Size Irregular | 147.47 Ft X 399.6 Ft |
| Size Total Text | 147.47 Ft X 399.6 Ft |
| Zoning Description | Residential |
Rooms
| Level | Type | Length | Width | Dimensions |
|---|---|---|---|---|
| Lower Level | Bedroom | 9'5" x 13'0" | ||
| Lower Level | Bedroom | 10'7" x 11'3" | ||
| Lower Level | Full Bathroom | Measurements not available | ||
| Lower Level | Recreation Room | 38'5" x 18'2" | ||
| Lower Level | Other | 19'1" x 22'7" | ||
| Main Level | Foyer | 10'3" x 8'5" | ||
| Main Level | Kitchen | 12'0" x 13'0" | ||
| Main Level | Dining Room | 19'6" x 13'0" | ||
| Main Level | Living Room/fireplace | 19'6" x 12'0" | ||
| Main Level | Primary Bedroom | 17'0" x 12'9" | ||
| Main Level | 5pc Ensuite Bath | 6'11" x 16'11" | ||
| Main Level | Other | Measurements not available | ||
| Main Level | Laundry Room | 9'0" x 8'0" | ||
| Main Level | Bedroom | 12'1" x 10'1" | ||
| Main Level | Bedroom | 14'7" x 11'1" | ||
| Main Level | Full Bathroom | 8'0" x 8'2" |
https://www.realtor.ca/real-estate/26114154/272-st-thomas-road-vars-vars
Contact Us
Contact us for more information

Francois Tessier
Salesperson
www.completerealestatepros.com/
2733 Lancaster Road, Unit 121
Ottawa, Ontario K1B 0A9
(613) 317-2121
(613) 903-7703
www.c21synergy.ca

Bradley Corrigan
Salesperson
2733 Lancaster Road, Unit 121
Ottawa, Ontario K1B 0A9
(613) 317-2121
(613) 903-7703
www.c21synergy.ca

