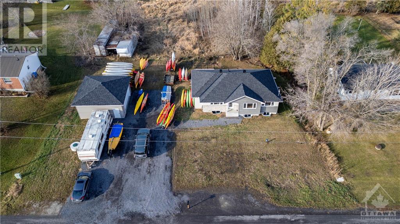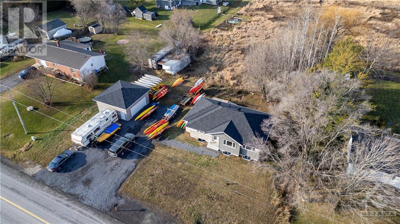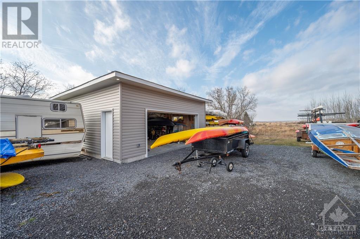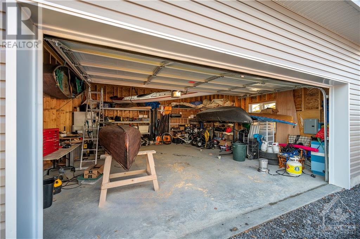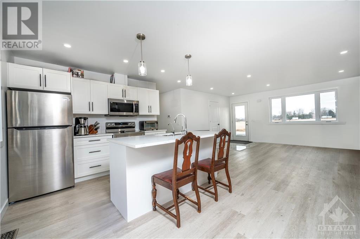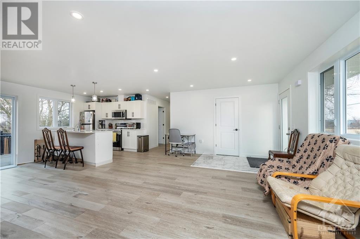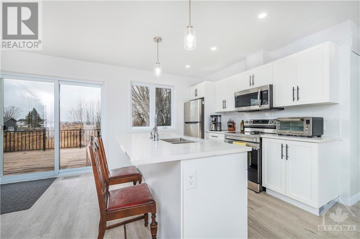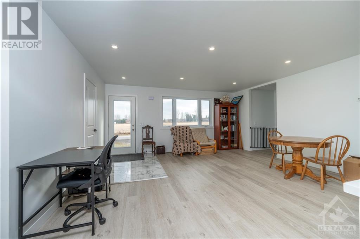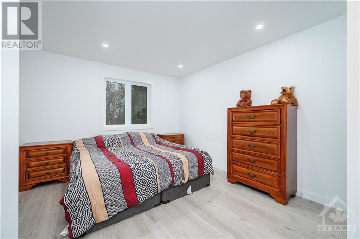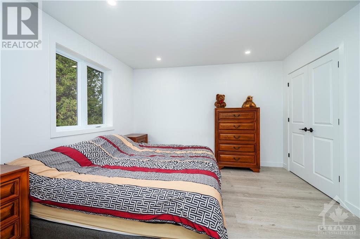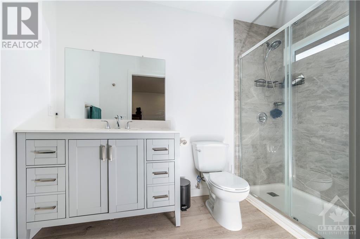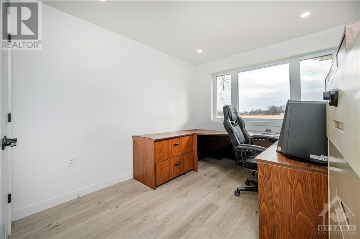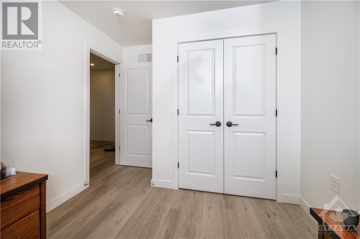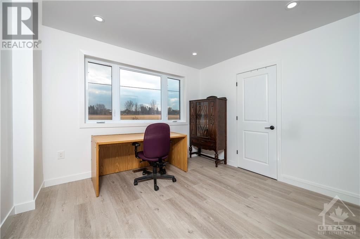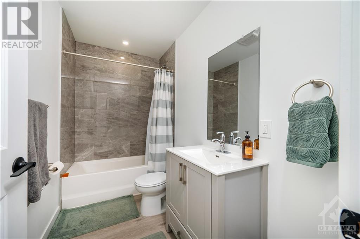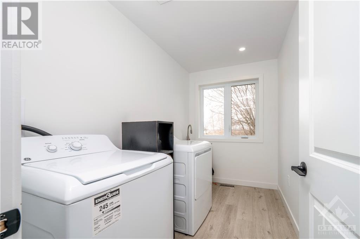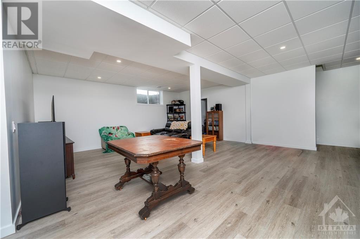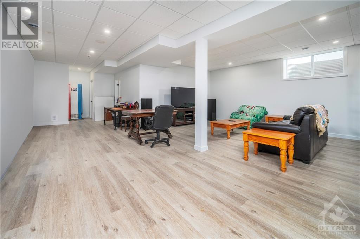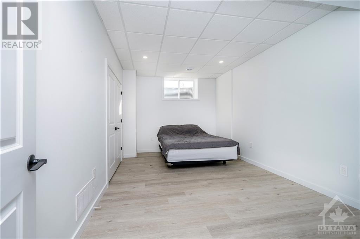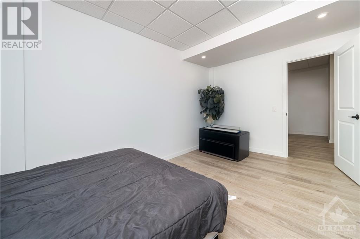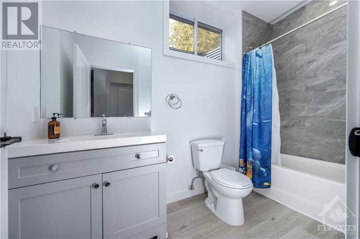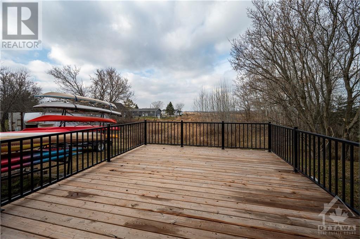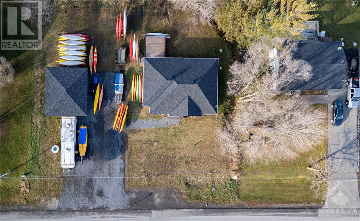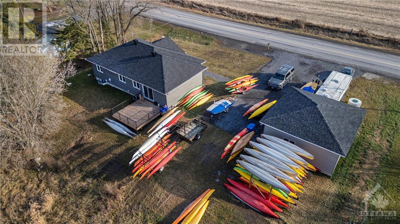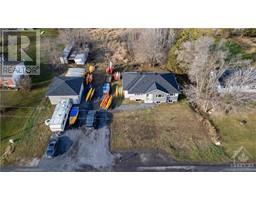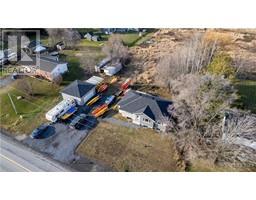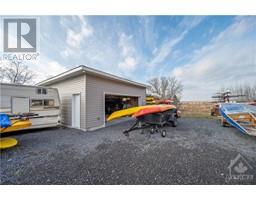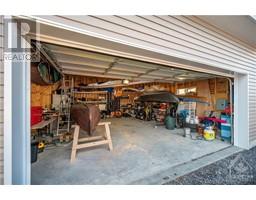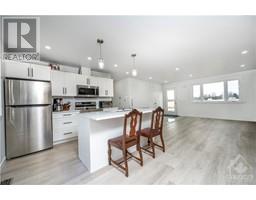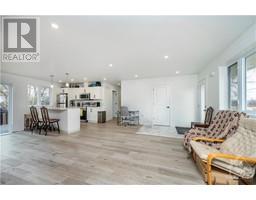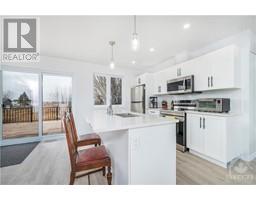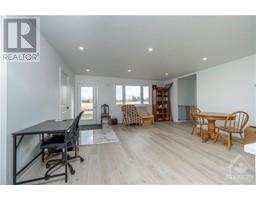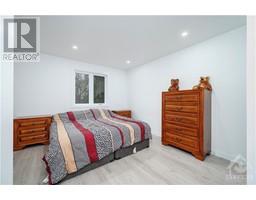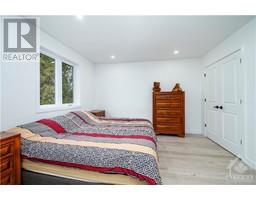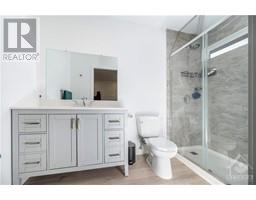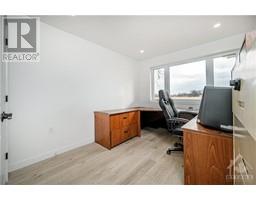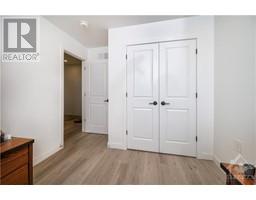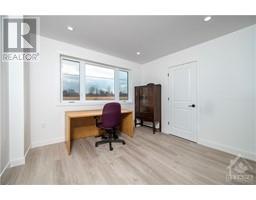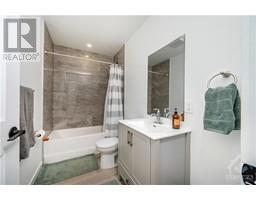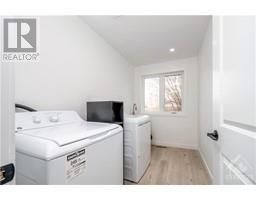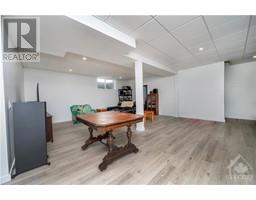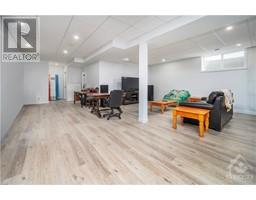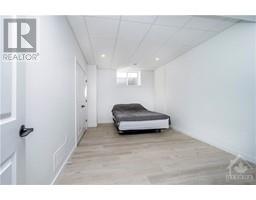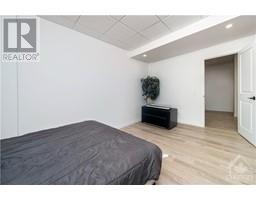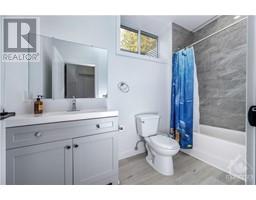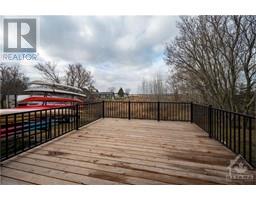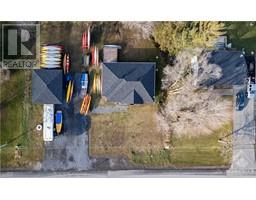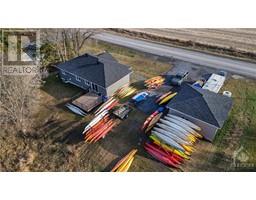2721 Thomas Dolan Avenue Ottawa, Ontario K0A 1L0
$799,000
Newly Custom Built Bungalow with a Great Location, minutes to Kanata, and easy access to Downtown. Live in the country side but stay close to the city! The first floor has a spacious Living room with a beautiful kitchen and a big pantry, then you have the other section of the first floor which consists of three bedrooms, a full bathroom, and a laundry room. The Basement has a high ceiling and SPACIOUS open concept area and a big bedroom with a full bathroom. The zoning of this property is commercial as well as residential, which is a great opportunity for people looking to do business from their garage. The garage can be converted into a commercial property with a permit already approved for the potential of running a business ( buyer can check with the city ). (id:50133)
Property Details
| MLS® Number | 1370916 |
| Property Type | Single Family |
| Neigbourhood | FITZROY WARD |
| Parking Space Total | 12 |
Building
| Bathroom Total | 3 |
| Bedrooms Above Ground | 3 |
| Bedrooms Below Ground | 1 |
| Bedrooms Total | 4 |
| Architectural Style | Bungalow |
| Basement Development | Finished |
| Basement Type | Full (finished) |
| Constructed Date | 2022 |
| Construction Style Attachment | Detached |
| Cooling Type | Central Air Conditioning |
| Exterior Finish | Brick |
| Flooring Type | Tile, Vinyl |
| Foundation Type | Poured Concrete |
| Heating Fuel | Propane |
| Heating Type | Forced Air |
| Stories Total | 1 |
| Type | House |
| Utility Water | Drilled Well |
Parking
| Attached Garage |
Land
| Acreage | No |
| Size Depth | 100 Ft |
| Size Frontage | 150 Ft |
| Size Irregular | 150 Ft X 100 Ft (irregular Lot) |
| Size Total Text | 150 Ft X 100 Ft (irregular Lot) |
| Zoning Description | Residential |
Rooms
| Level | Type | Length | Width | Dimensions |
|---|---|---|---|---|
| Basement | 3pc Bathroom | 5'0" x 10'0" | ||
| Basement | Bedroom | 10'0" x 16'0" | ||
| Basement | Living Room | 25'0" x 21'0" | ||
| Basement | Storage | 9'0" x 16'0" | ||
| Main Level | Living Room | 17'0" x 15'0" | ||
| Main Level | Kitchen | 17'0" x 12'0" | ||
| Main Level | Primary Bedroom | 12'0" x 14'0" | ||
| Main Level | Bedroom | 9'0" x 13'0" | ||
| Main Level | Bedroom | 11'0" x 10'0" | ||
| Main Level | 5pc Ensuite Bath | 5'0" x 10'0" | ||
| Main Level | 3pc Bathroom | 5'0" x 9'0" | ||
| Main Level | Laundry Room | 6'0" x 10'0" | ||
| Main Level | Pantry | 6'0" x 4'0" |
https://www.realtor.ca/real-estate/26338161/2721-thomas-dolan-avenue-ottawa-fitzroy-ward
Contact Us
Contact us for more information

Koussei Kurbaj
Salesperson
1723 Carling Avenue, Suite 1
Ottawa, Ontario K2A 1C8
(613) 725-1171
(613) 725-3323
www.teamrealty.ca

Brian Sukkau
Broker
1723 Carling Avenue, Suite 1
Ottawa, Ontario K2A 1C8
(613) 725-1171
(613) 725-3323
www.teamrealty.ca

