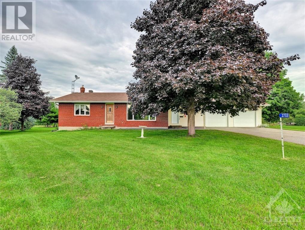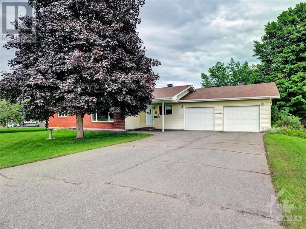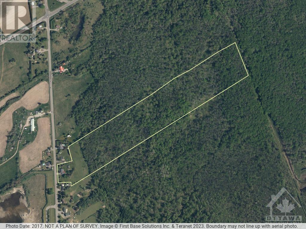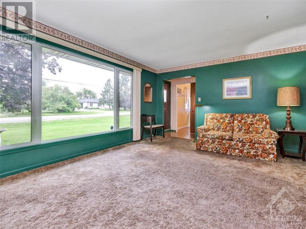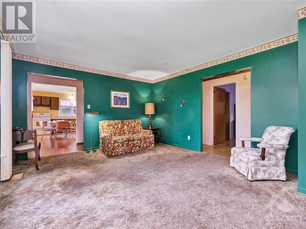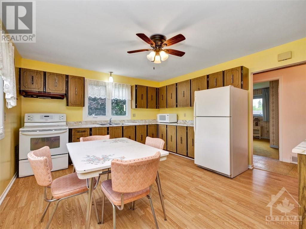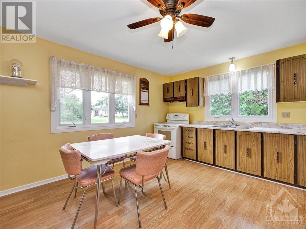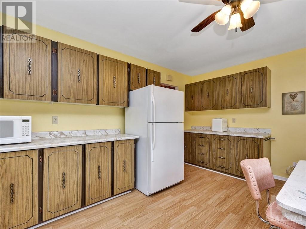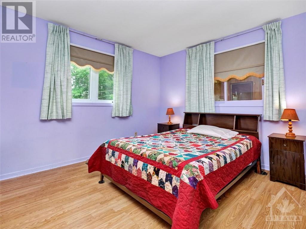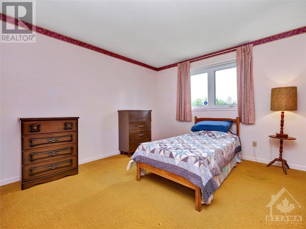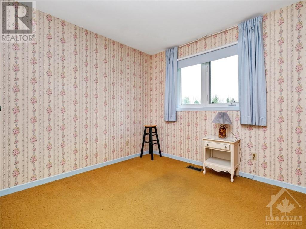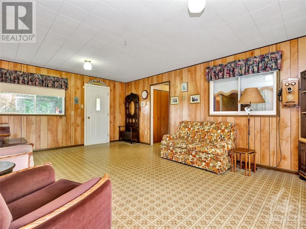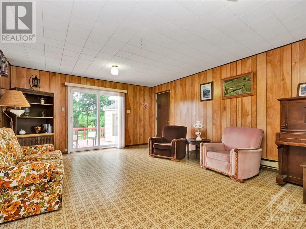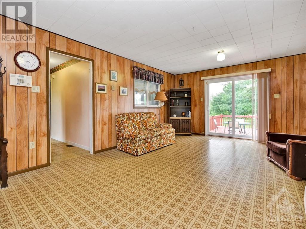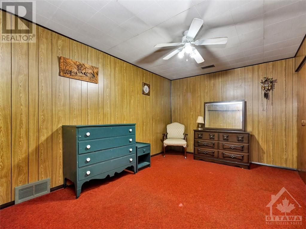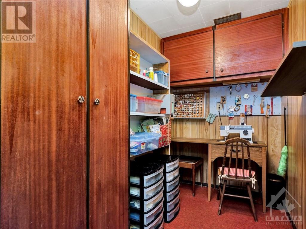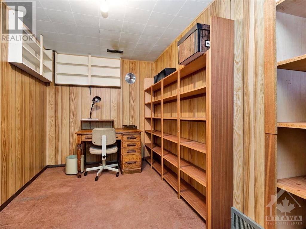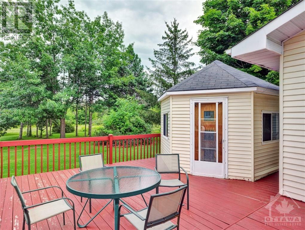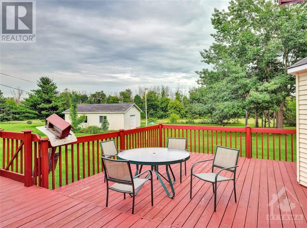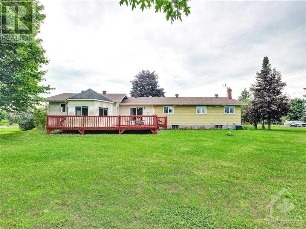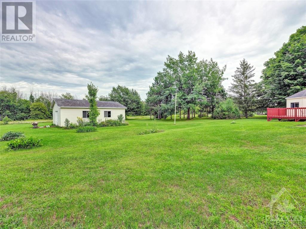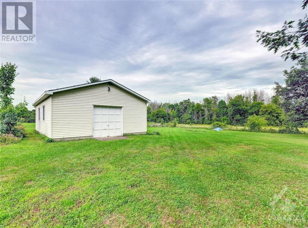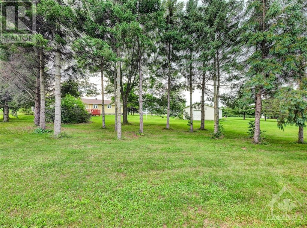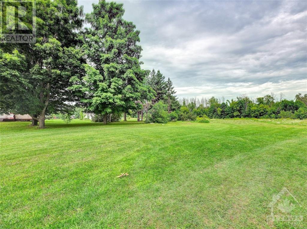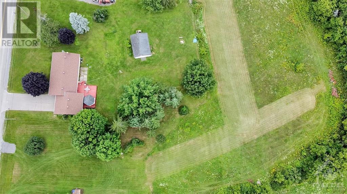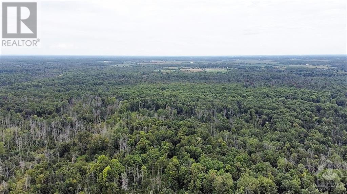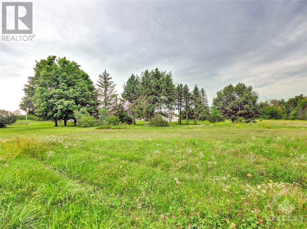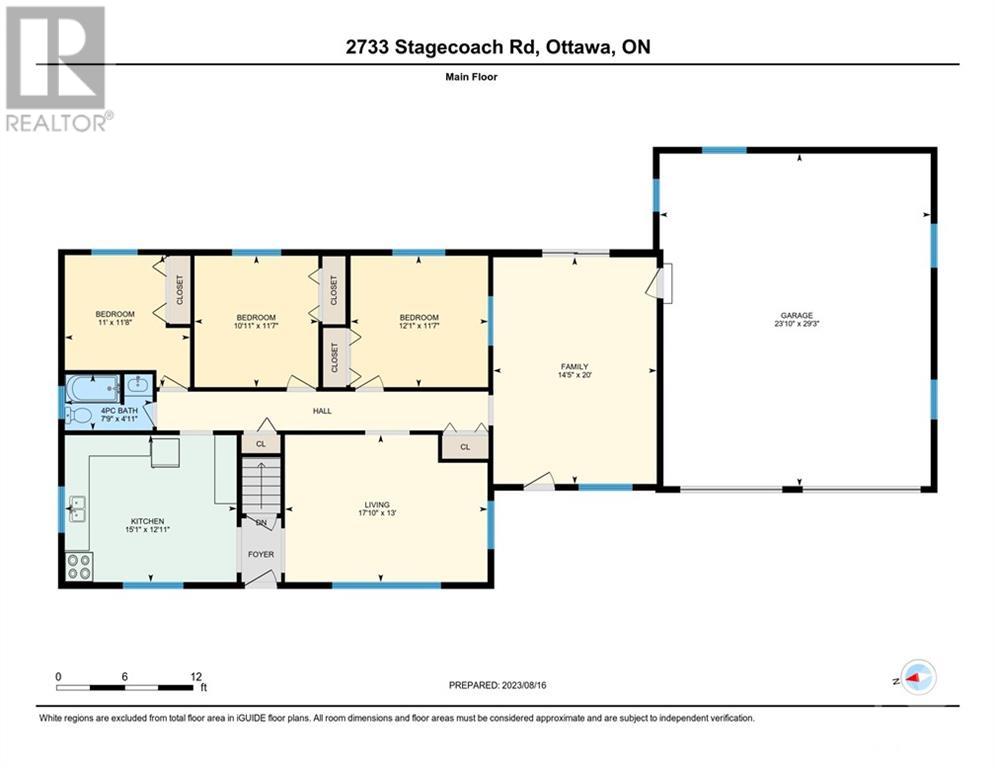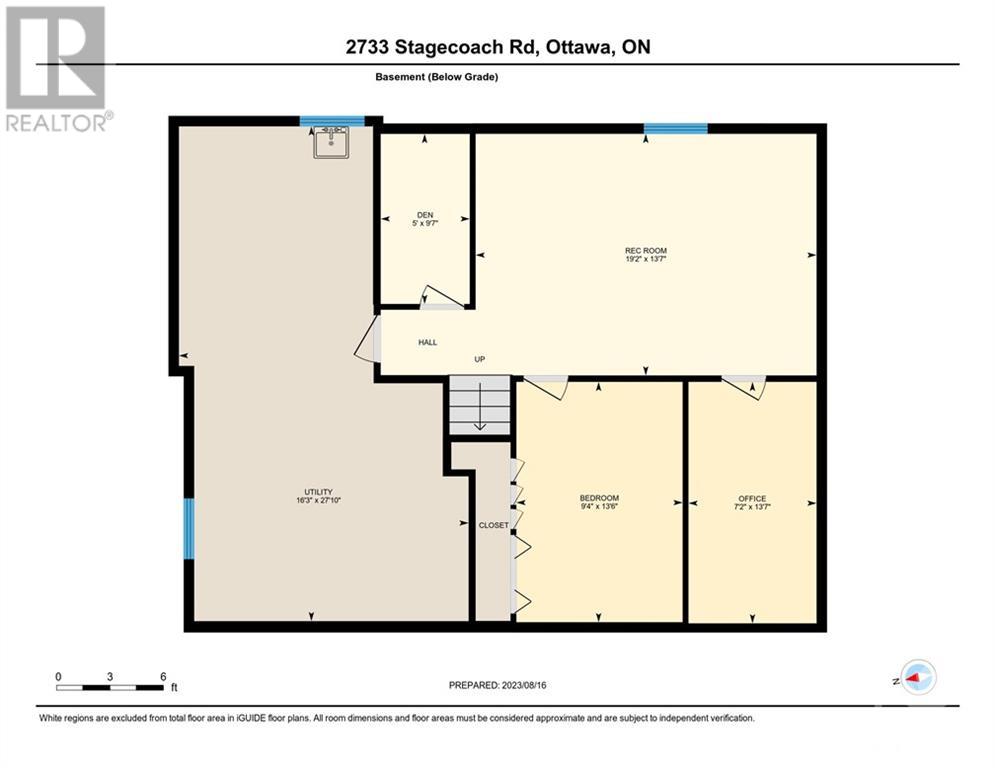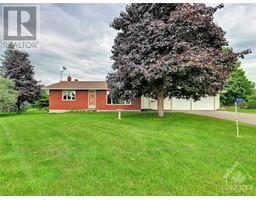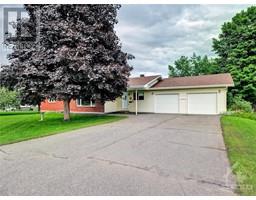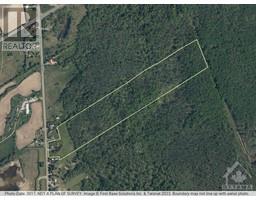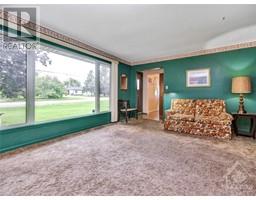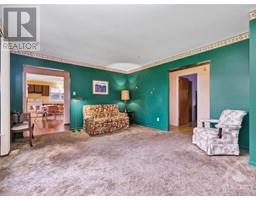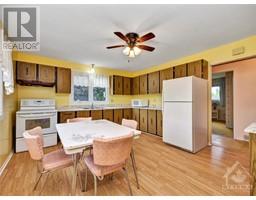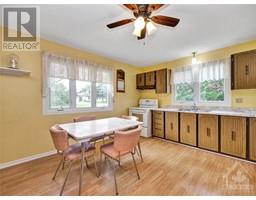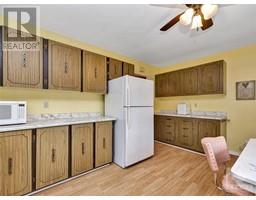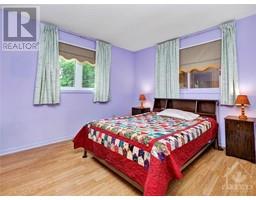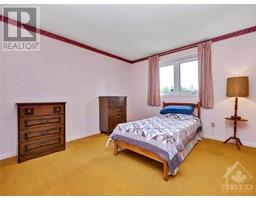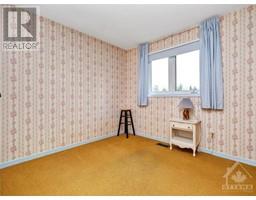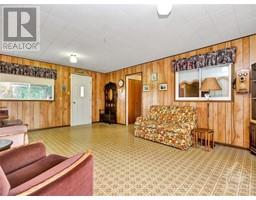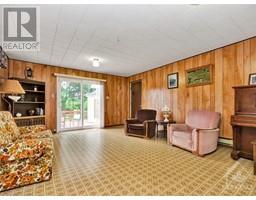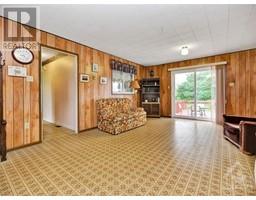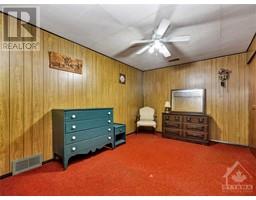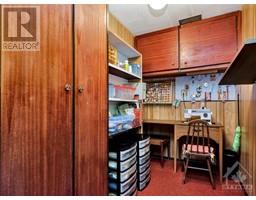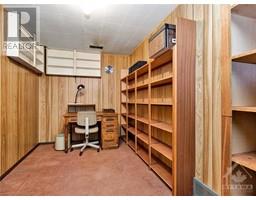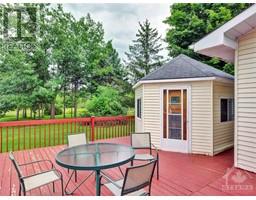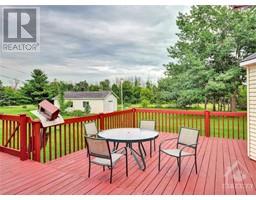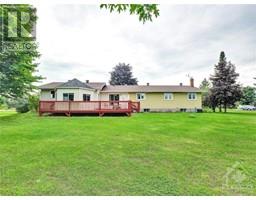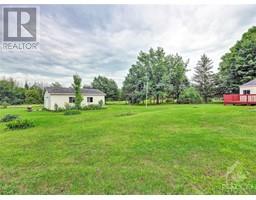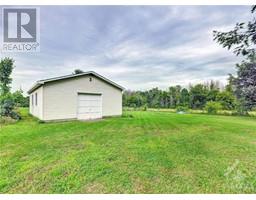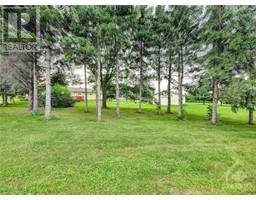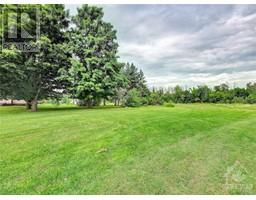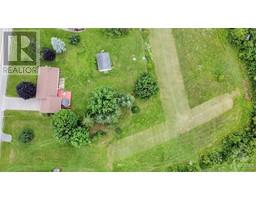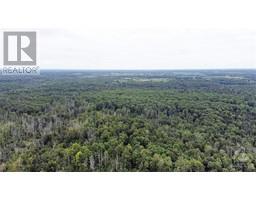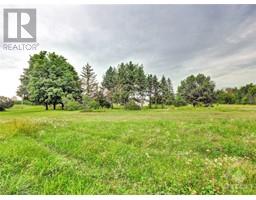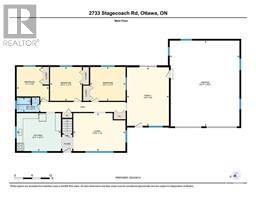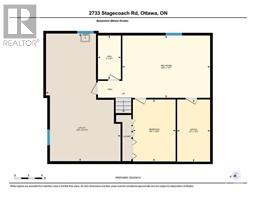2733 Stagecoach Road Osgoode, Ontario K0A 2P0
$749,900
Your opportunity to enjoy the country lifestyle just beyond the city. This 3-bedroom bungalow is located on an approximately 32 acre property including an environmentally protected forest, which provides plenty of privacy. The area provides numerous activities for outdoor fun, including boating from Hurst Marina (7 kms), golfing at Metcalfe Golf (14 kms) and snowmobiling nearby. The Osgoode Carleton Snowmobile Trail Club (ocstc.ca) maintains a network of approximately 190 kms of groomed snowmobile trails, a section of which passes the rear boundary of this property. Numerous shops and services are available in the nearby villages of Osgoode, Metcalfe, and Greely, all within 10 kms. Main level features a spacious living room, family room with piano, eat-in kitchen, and 4-piece bath. Lower level includes a rec room and other rooms. Exterior amenities include a deck/gazebo, an oversized garage, and a separate workshop/storage building. Welcome to country living. (id:50133)
Property Details
| MLS® Number | 1365899 |
| Property Type | Single Family |
| Neigbourhood | Osgoode |
| Amenities Near By | Golf Nearby, Recreation Nearby |
| Communication Type | Internet Access |
| Features | Acreage, Treed, Wooded Area, Gazebo, Automatic Garage Door Opener |
| Parking Space Total | 8 |
| Storage Type | Storage Shed |
| Structure | Deck |
Building
| Bathroom Total | 1 |
| Bedrooms Above Ground | 3 |
| Bedrooms Total | 3 |
| Appliances | Refrigerator, Hood Fan, Stove |
| Architectural Style | Bungalow |
| Basement Development | Partially Finished |
| Basement Type | Full (partially Finished) |
| Constructed Date | 1973 |
| Construction Material | Wood Frame |
| Construction Style Attachment | Detached |
| Cooling Type | Central Air Conditioning |
| Exterior Finish | Brick, Siding |
| Flooring Type | Wall-to-wall Carpet, Mixed Flooring, Laminate, Linoleum |
| Foundation Type | Poured Concrete |
| Heating Fuel | Electric, Oil |
| Heating Type | Baseboard Heaters, Forced Air |
| Stories Total | 1 |
| Type | House |
| Utility Water | Drilled Well |
Parking
| Attached Garage | |
| Inside Entry |
Land
| Acreage | Yes |
| Land Amenities | Golf Nearby, Recreation Nearby |
| Sewer | Septic System |
| Size Depth | 2703 Ft ,4 In |
| Size Frontage | 250 Ft ,2 In |
| Size Irregular | 32.14 |
| Size Total | 32.14 Ac |
| Size Total Text | 32.14 Ac |
| Zoning Description | Ep3, Ru |
Rooms
| Level | Type | Length | Width | Dimensions |
|---|---|---|---|---|
| Lower Level | Recreation Room | 19'2" x 13'7" | ||
| Lower Level | Games Room | 13'6" x 9'4" | ||
| Lower Level | Office | 13'7" x 7'2" | ||
| Lower Level | Hobby Room | 9'7" x 5'0" | ||
| Lower Level | Utility Room | 27'10" x 16'3" | ||
| Main Level | Foyer | Measurements not available | ||
| Main Level | Living Room | 17'10" x 13'0" | ||
| Main Level | Kitchen | 15'1" x 12'11" | ||
| Main Level | Primary Bedroom | 12'1" x 11'7" | ||
| Main Level | Bedroom | 11'8" x 11'0" | ||
| Main Level | Bedroom | 11'7" x 10'11" | ||
| Main Level | 4pc Bathroom | 7'9" x 4'11" | ||
| Main Level | Family Room | 20'0" x 14'5" | ||
| Other | Workshop | 30'0" x 20'0" |
https://www.realtor.ca/real-estate/26191971/2733-stagecoach-road-osgoode-osgoode
Contact Us
Contact us for more information
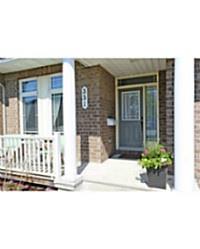
David Weatherdon
Salesperson
2912 Woodroffe Avenue
Ottawa, Ontario K2J 4P7
(613) 216-1755
(613) 825-0878
www.remaxaffiliates.ca

Gary Weatherdon
Salesperson
www.garyweatherdon.com
2912 Woodroffe Avenue
Ottawa, Ontario K2J 4P7
(613) 216-1755
(613) 825-0878
www.remaxaffiliates.ca

