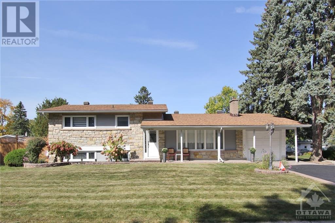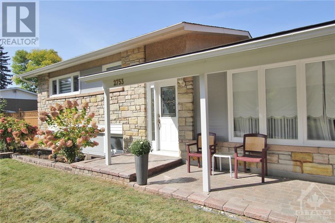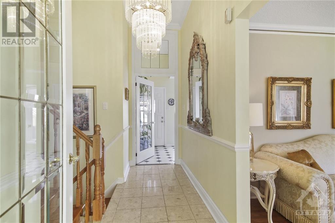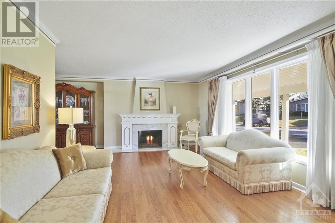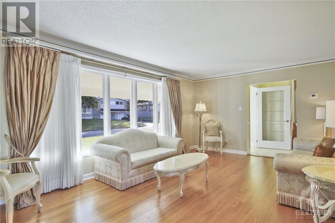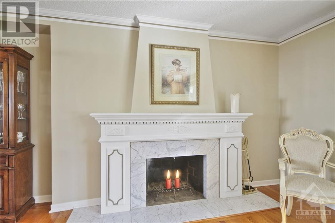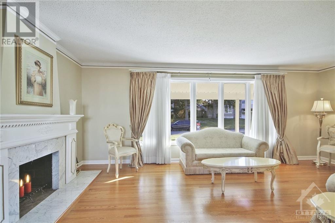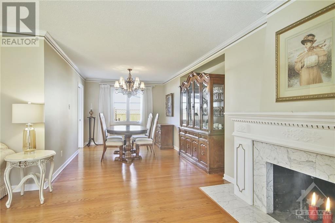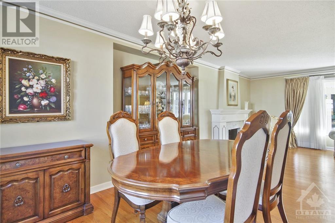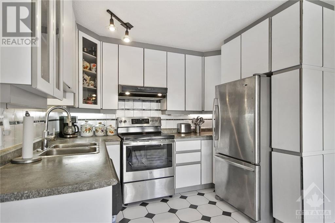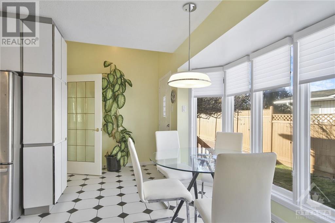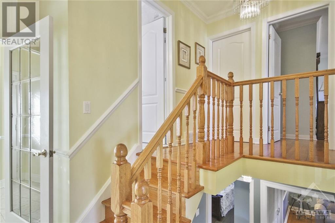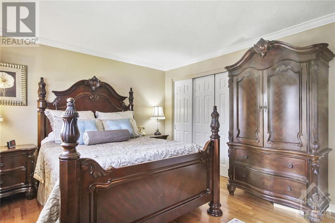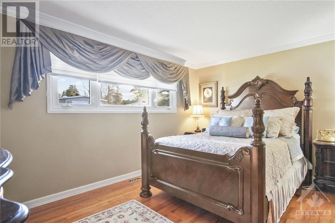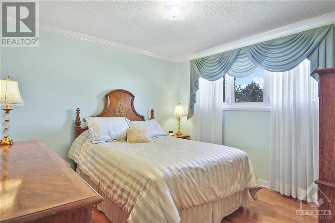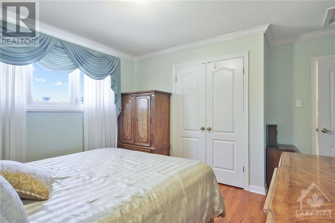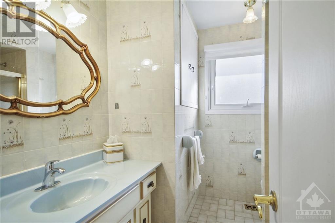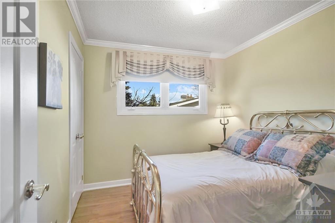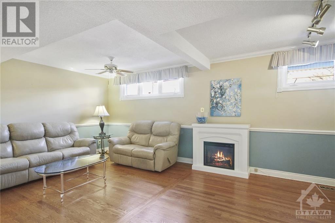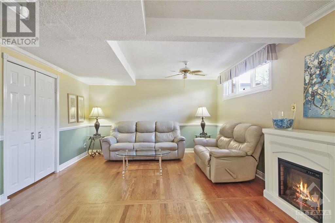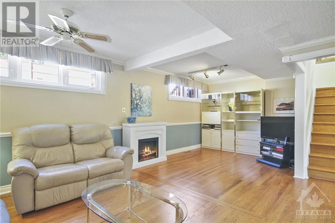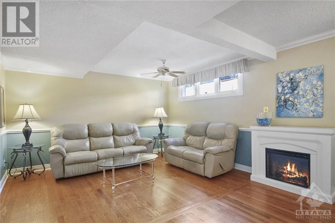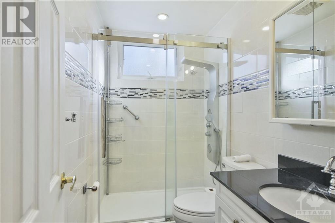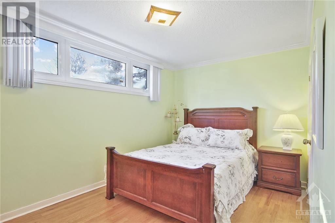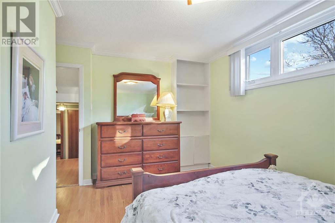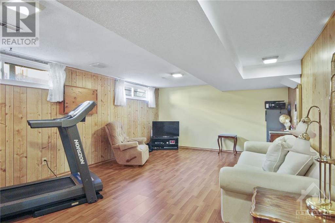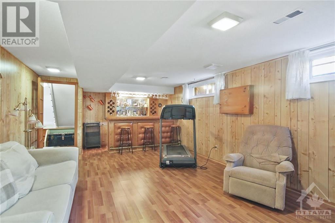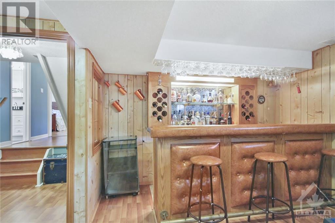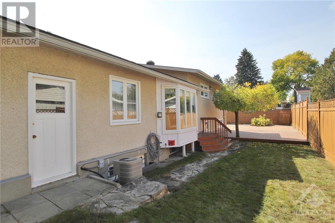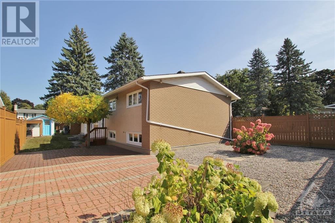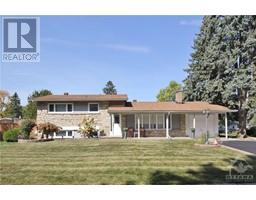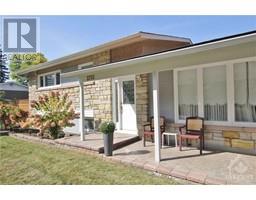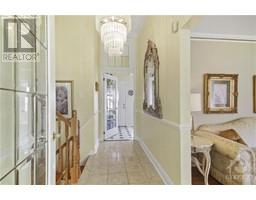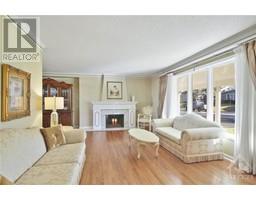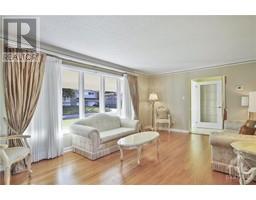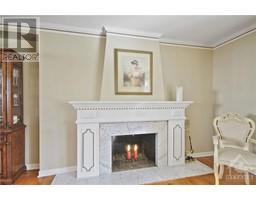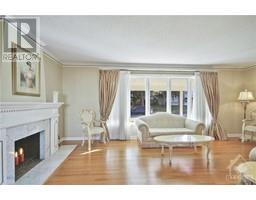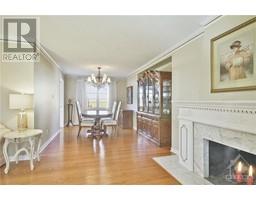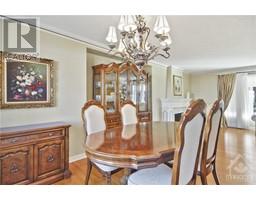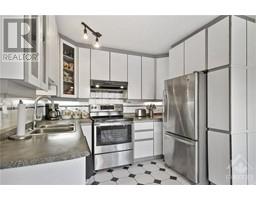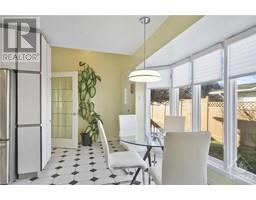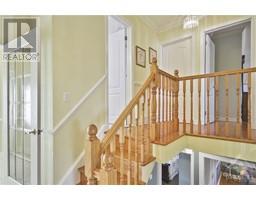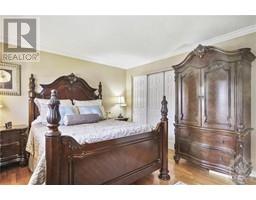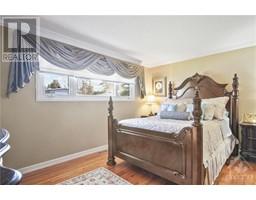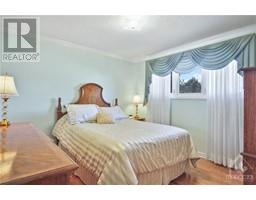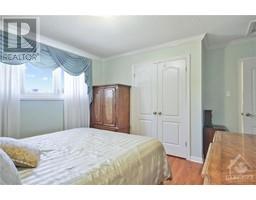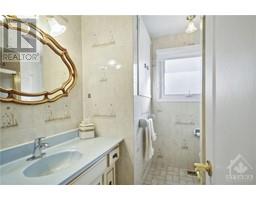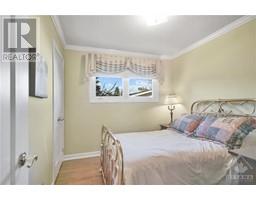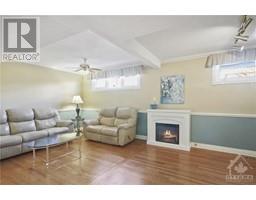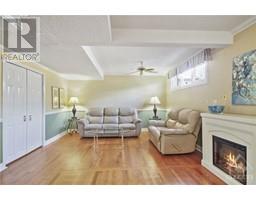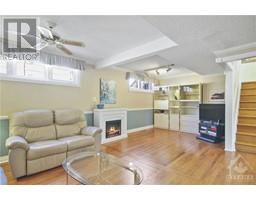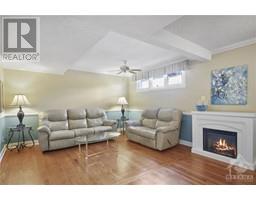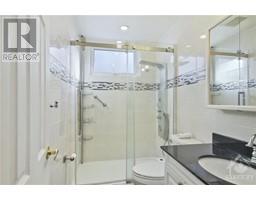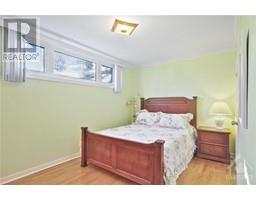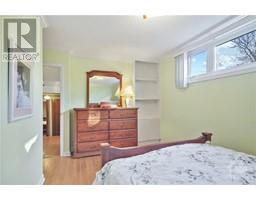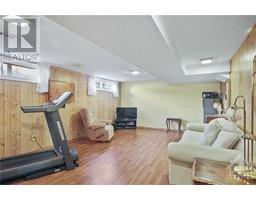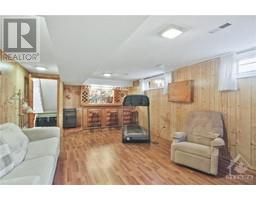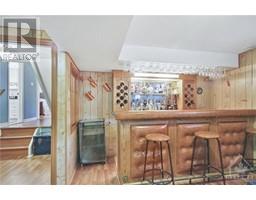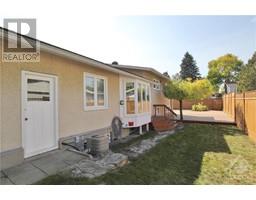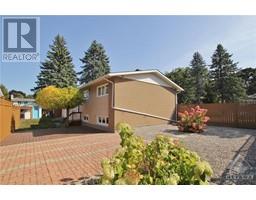2753 Draper Place Ottawa, Ontario K2H 7A5
$919,900
Welcome to this tastefully updated 4-bedrm, 2-bath,large split-level, nestled in family-oriented Graham park. Spacious foyer, high ceilings in hall & gleaming hardwood flrs. Formal livrm w/picture & wood fireplace. (not wett certified) All new windows except Livrm. Dinrm offers great space for entertaining & has a nook for your buffet. Modern style Kitchen boasts plenty of white cabinets, ample counter space & eat-in area overlooking the L shaped yard. 3 spacious bedrms on upper level w/ample closets. Mbath original but in top condition. 3 steps down you'll find a huge TV/family room, a 4th bedrm & an updated 3pc bathrm w/glass shower. It keeps going to a finished basement offering a Recroom w/bar perfect for the kids or teens to hang out. Laundry & utilities/storage area. The large fenced yard has deck & patio area. Interlock oversized laneway & oversized garage. Excellent community w/great schools, parks & shopping. Roof '17, Furnace 15, C./air. One of largest splits in area! Wow! (id:50133)
Property Details
| MLS® Number | 1370054 |
| Property Type | Single Family |
| Neigbourhood | Graham Park/Nepean |
| Amenities Near By | Public Transit, Recreation Nearby, Shopping |
| Features | Private Setting, Corner Site, Automatic Garage Door Opener |
| Parking Space Total | 5 |
| Storage Type | Storage Shed |
| Structure | Deck, Patio(s) |
Building
| Bathroom Total | 2 |
| Bedrooms Above Ground | 3 |
| Bedrooms Below Ground | 1 |
| Bedrooms Total | 4 |
| Appliances | Refrigerator, Dishwasher, Dryer, Freezer, Hood Fan, Stove, Washer, Blinds |
| Basement Development | Finished |
| Basement Type | Full (finished) |
| Constructed Date | 1965 |
| Construction Material | Wood Frame |
| Construction Style Attachment | Detached |
| Cooling Type | Central Air Conditioning |
| Exterior Finish | Stone, Brick, Stucco |
| Fireplace Present | Yes |
| Fireplace Total | 1 |
| Fixture | Drapes/window Coverings, Ceiling Fans |
| Flooring Type | Hardwood, Laminate, Tile |
| Foundation Type | Poured Concrete |
| Heating Fuel | Natural Gas |
| Heating Type | Forced Air |
| Type | House |
| Utility Water | Municipal Water |
Parking
| Attached Garage | |
| Oversize | |
| Surfaced |
Land
| Acreage | No |
| Fence Type | Fenced Yard |
| Land Amenities | Public Transit, Recreation Nearby, Shopping |
| Landscape Features | Landscaped |
| Sewer | Municipal Sewage System |
| Size Depth | 100 Ft |
| Size Frontage | 66 Ft ,2 In |
| Size Irregular | 66.16 Ft X 100 Ft |
| Size Total Text | 66.16 Ft X 100 Ft |
| Zoning Description | Residential |
Rooms
| Level | Type | Length | Width | Dimensions |
|---|---|---|---|---|
| Second Level | Primary Bedroom | 14'4" x 11'5" | ||
| Second Level | Full Bathroom | 8'1" x 7'2" | ||
| Second Level | Bedroom | 10'1" x 8'11" | ||
| Second Level | Bedroom | 13'4" x 11'2" | ||
| Basement | Recreation Room | 23'10" x 13'3" | ||
| Basement | Utility Room | 26'11" x 11'3" | ||
| Lower Level | Family Room | 21'4" x 13'2" | ||
| Lower Level | Bedroom | 14'1" x 11'3" | ||
| Lower Level | 3pc Bathroom | 7'10" x 4'10" | ||
| Main Level | Foyer | 5'3" x 4'7" | ||
| Main Level | Living Room | 19'11" x 12'5" | ||
| Main Level | Dining Room | 12'5" x 10'7" | ||
| Main Level | Kitchen | 9'7" x 8'1" | ||
| Main Level | Eating Area | 9'3" x 7'8" |
https://www.realtor.ca/real-estate/26313681/2753-draper-place-ottawa-graham-parknepean
Contact Us
Contact us for more information
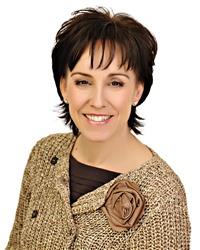
Joanne Goneau
Broker of Record
www.joannegoneau.com
31 Northside Road, Suite 102
Ottawa, Ontario K2H 8S1
(613) 721-5551
(613) 721-5556
www.remaxabsolute.com
Nella Zourntos
Salesperson
nellazproperties.ca
31 Northside Road, Suite 102
Ottawa, Ontario K2H 8S1
(613) 721-5551
(613) 721-5556
www.remaxabsolute.com

