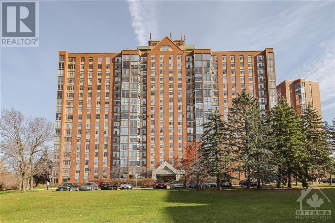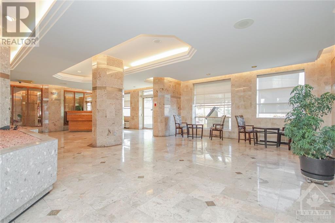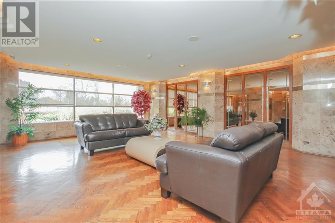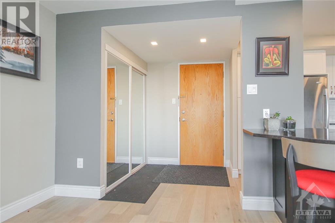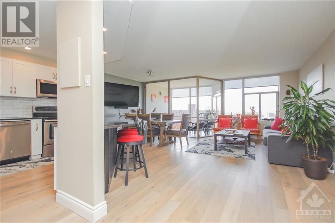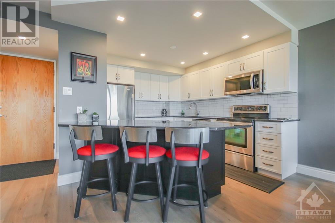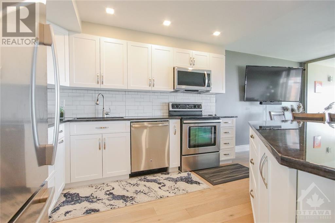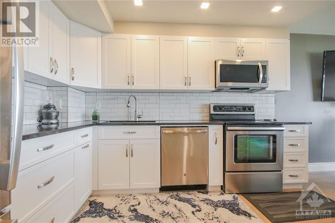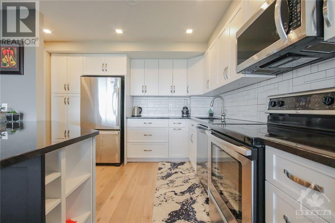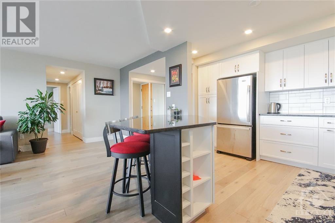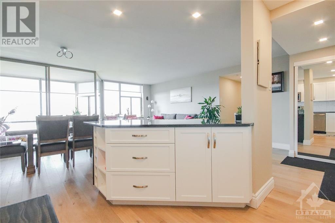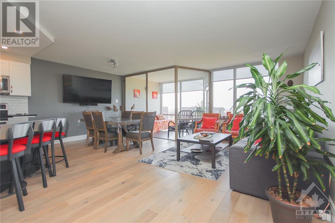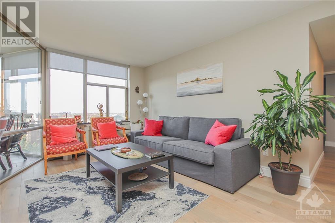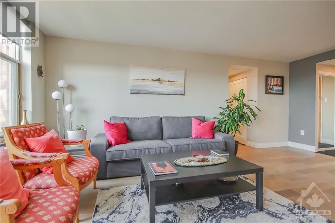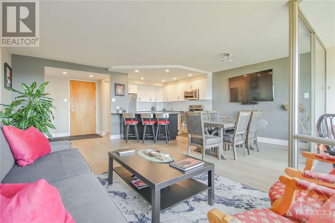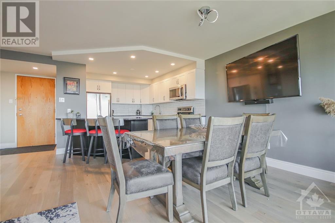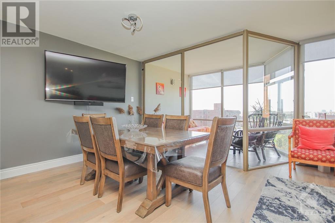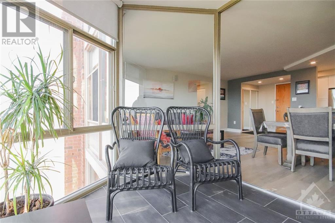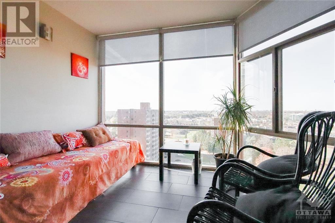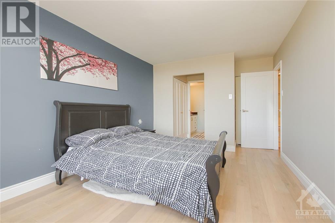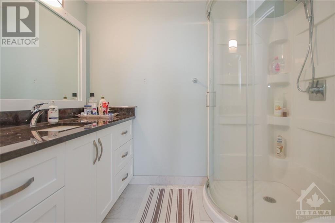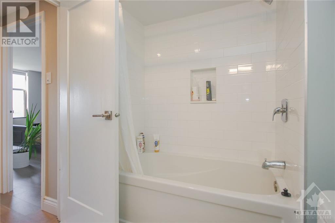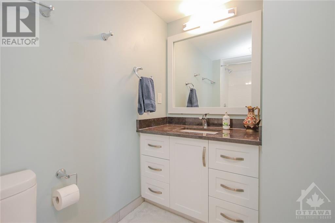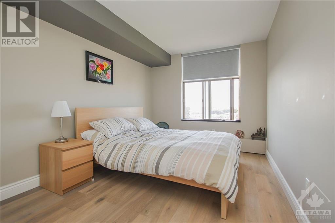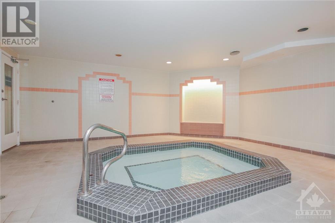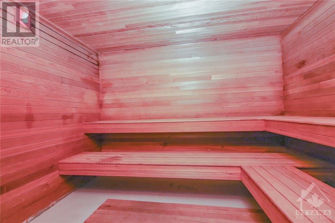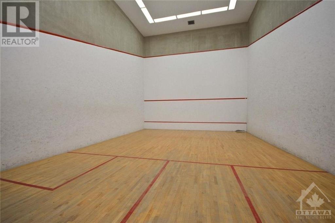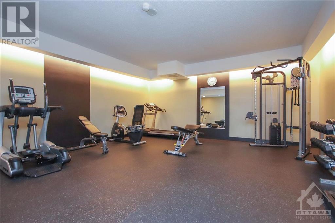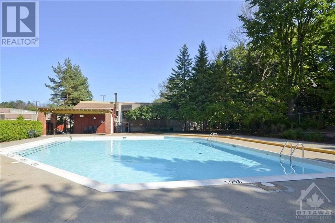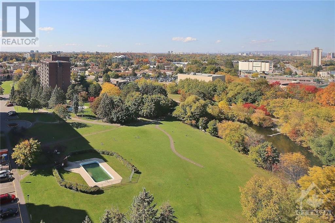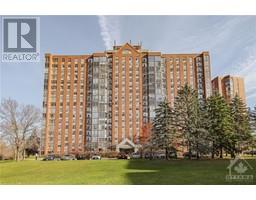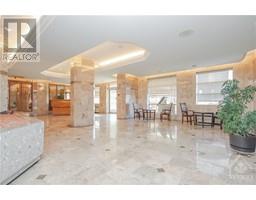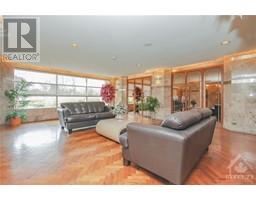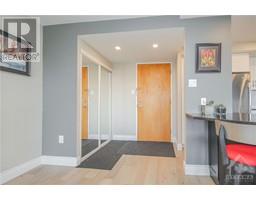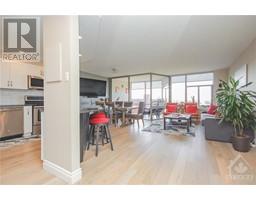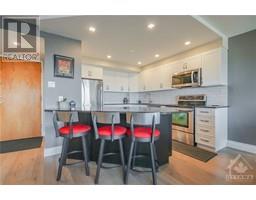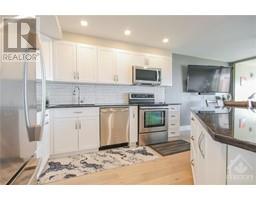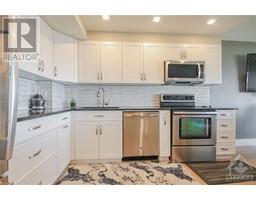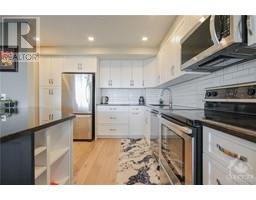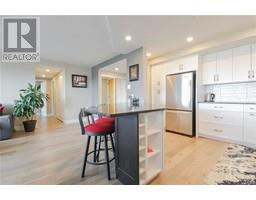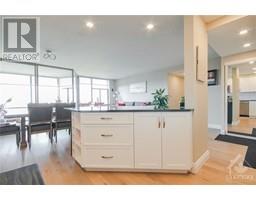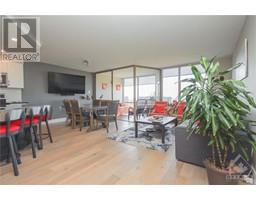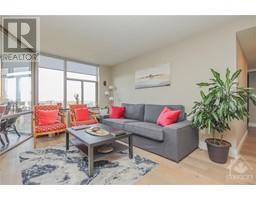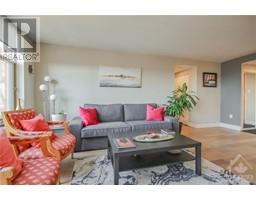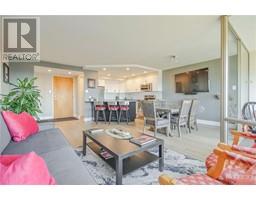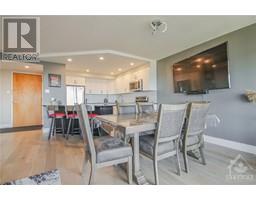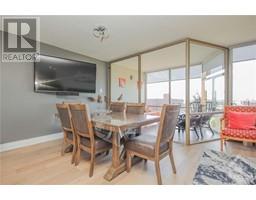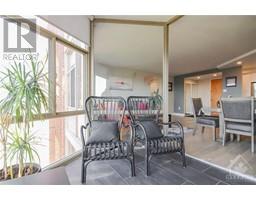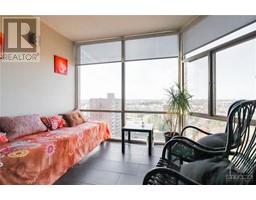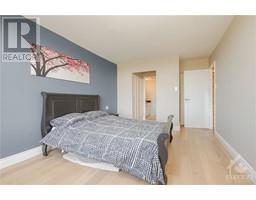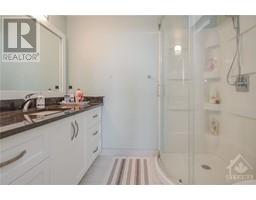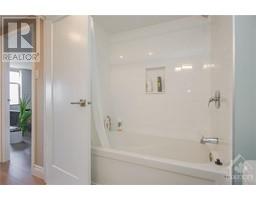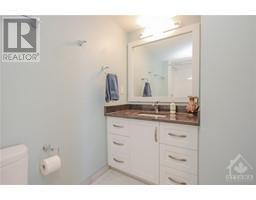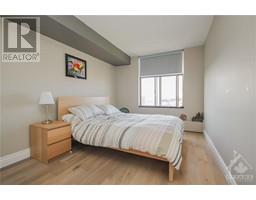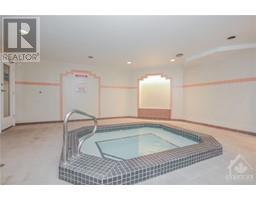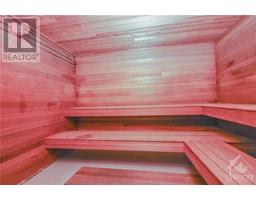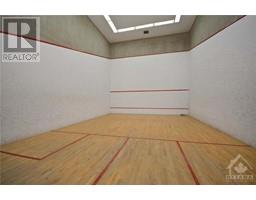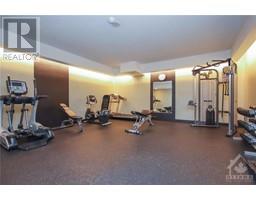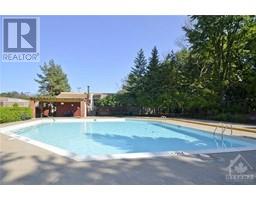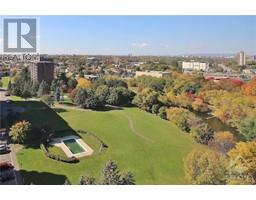2759 Carousel Crescent Unit#1506 Ottawa, Ontario K1T 2N5
$2,400 Monthly
Available February 1, 2024. Welcome to Atrium II; this fully renovated 2-bed, 2-bath condo has been completely upgraded. The open plan unit features a bright/spacious kitchen with granite counter tops, custom cabinetry, sit up island and modern appliances. New paint & flooring throughout not to mention convenient in-suite laundry. The large primary bedroom includes its own 3 pc. ensuite. Both bathrooms have been totally modernised. Building features a hot tub & sauna area, fitness centre, outdoor pool, guest suite for visitors, workshop & library. This spacious unit is close to shops, next to a picturesque duck pond, and conveniently located near Bank Street to take you downtown. Enjoy your evening with a panoramic view of the sunset. Flexible for a range of lifestyles, this one is not to be missed! (id:50133)
Property Details
| MLS® Number | 1371035 |
| Property Type | Single Family |
| Neigbourhood | SAWMILL CREEK |
| Amenities Near By | Golf Nearby, Public Transit, Recreation Nearby, Shopping |
| Features | Elevator |
| Parking Space Total | 1 |
Building
| Bathroom Total | 2 |
| Bedrooms Above Ground | 2 |
| Bedrooms Total | 2 |
| Amenities | Sauna, Storage - Locker, Laundry - In Suite, Exercise Centre |
| Appliances | Refrigerator, Dishwasher, Dryer, Microwave Range Hood Combo, Stove, Washer |
| Basement Development | Partially Finished |
| Basement Type | Full (partially Finished) |
| Constructed Date | 1987 |
| Cooling Type | Heat Pump |
| Exterior Finish | Brick |
| Flooring Type | Hardwood |
| Heating Fuel | Electric |
| Heating Type | Heat Pump |
| Stories Total | 1 |
| Type | Apartment |
| Utility Water | Municipal Water |
Parking
| Underground |
Land
| Acreage | No |
| Land Amenities | Golf Nearby, Public Transit, Recreation Nearby, Shopping |
| Sewer | Municipal Sewage System |
| Size Irregular | * Ft X * Ft |
| Size Total Text | * Ft X * Ft |
| Zoning Description | Residential |
Rooms
| Level | Type | Length | Width | Dimensions |
|---|---|---|---|---|
| Main Level | Living Room | 19'4" x 9'9" | ||
| Main Level | Dining Room | 9'10" x 9'3" | ||
| Main Level | Kitchen | 11'2" x 11'2" | ||
| Main Level | Primary Bedroom | 14'9" x 10'6" | ||
| Main Level | Bedroom | 12'9" x 9'0" | ||
| Main Level | 3pc Ensuite Bath | 7'6" x 5'8" | ||
| Main Level | 4pc Bathroom | 9'4" x 6'8" | ||
| Main Level | Laundry Room | Measurements not available | ||
| Main Level | Foyer | Measurements not available |
https://www.realtor.ca/real-estate/26333207/2759-carousel-crescent-unit1506-ottawa-sawmill-creek
Contact Us
Contact us for more information

John Castellan
Salesperson
www.johncastellan.com
100 Argyle Avenue, Suite 102
Ottawa, Ontario K2P 1B6
(613) 236-9551
(613) 236-2692
www.cbrhodes.com

