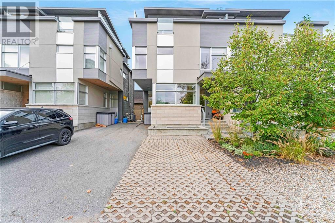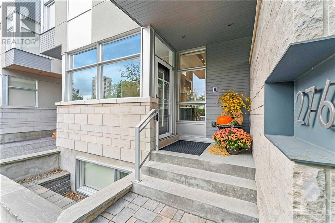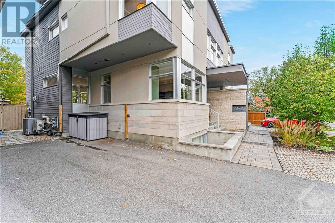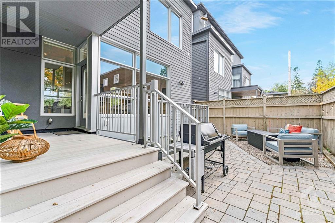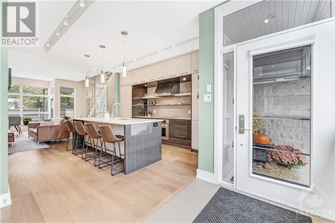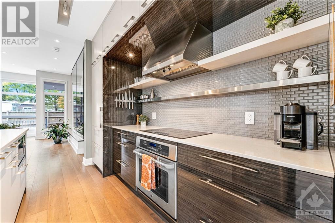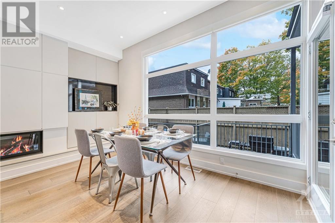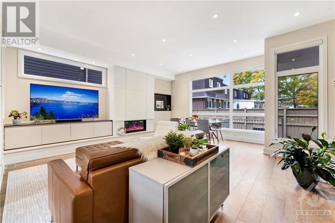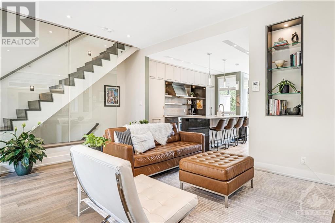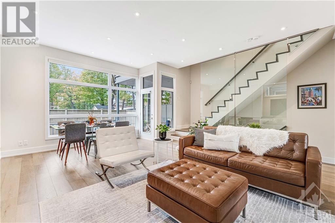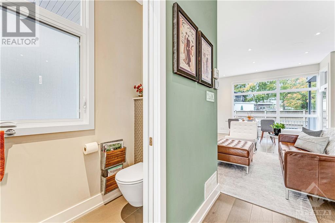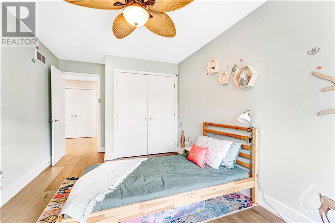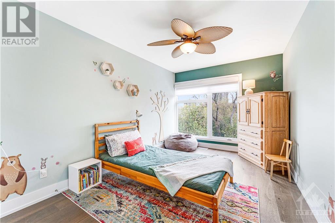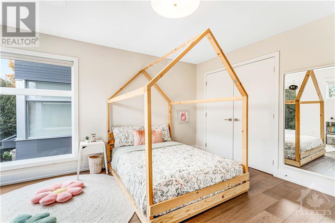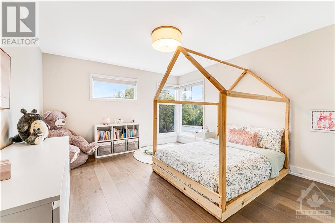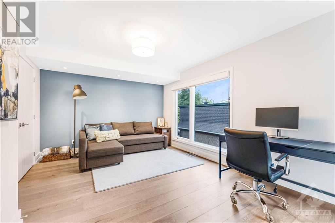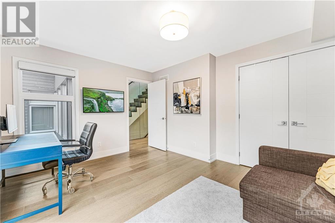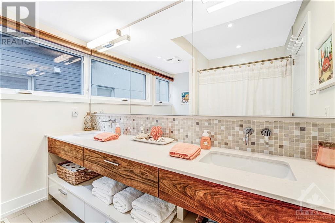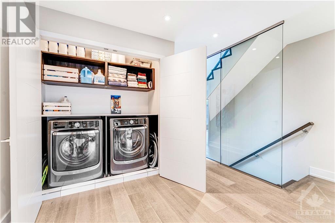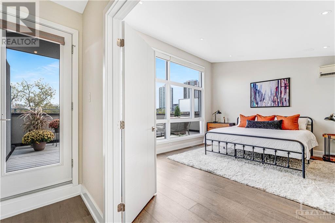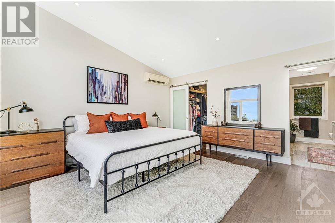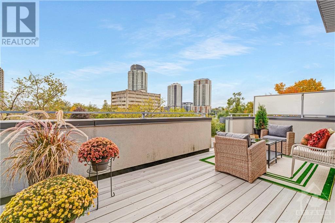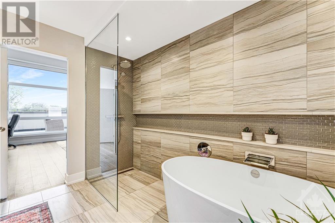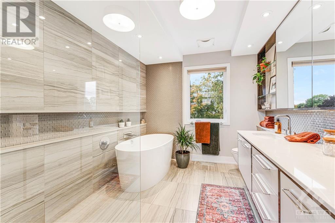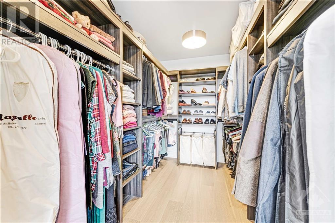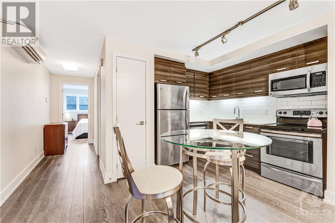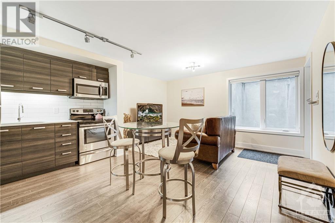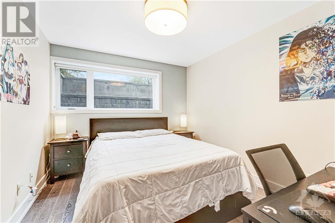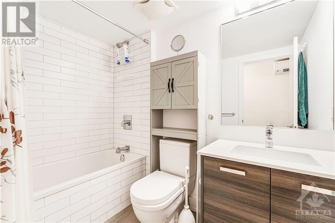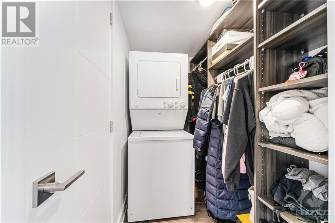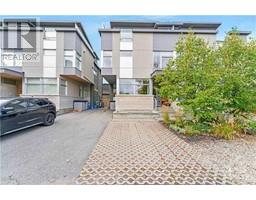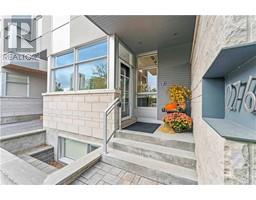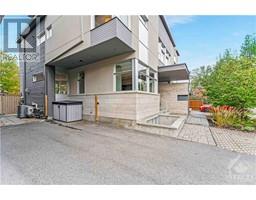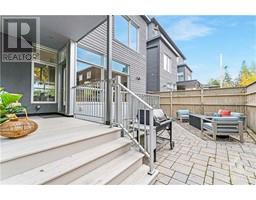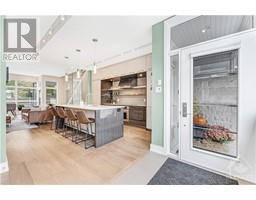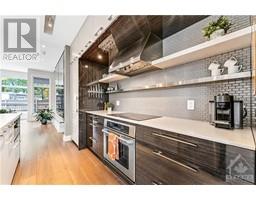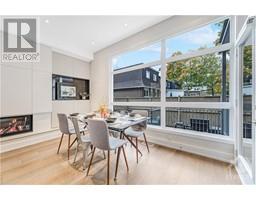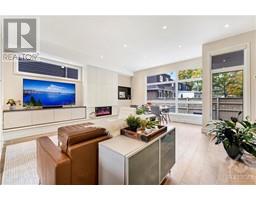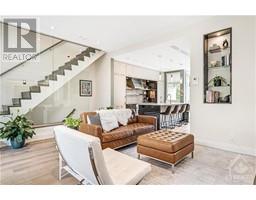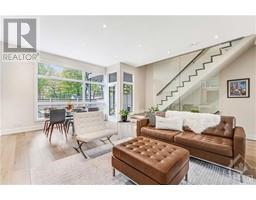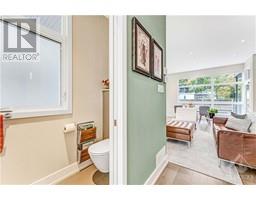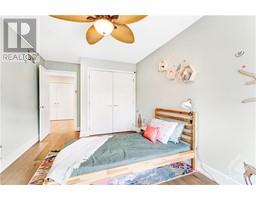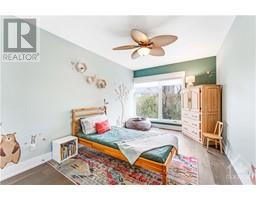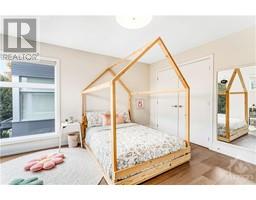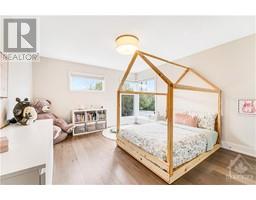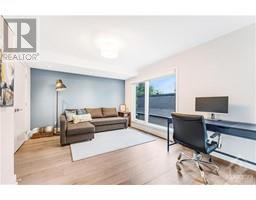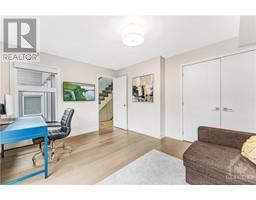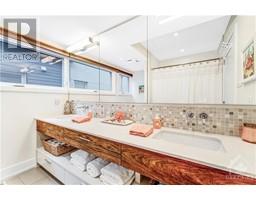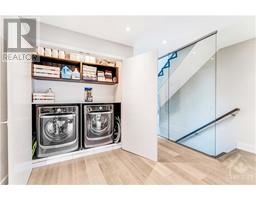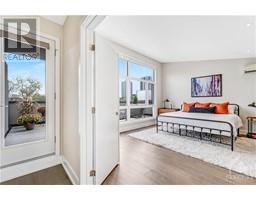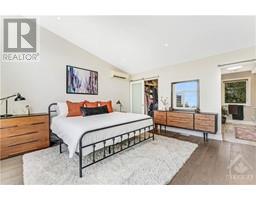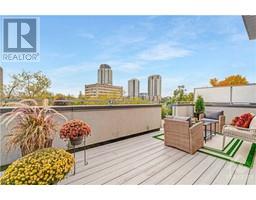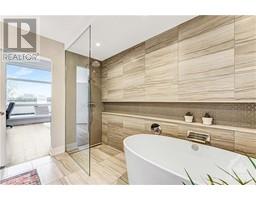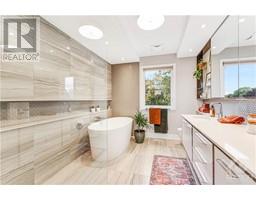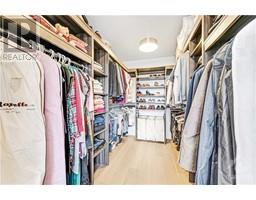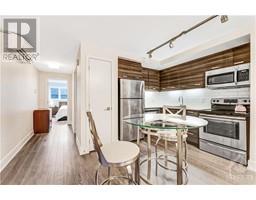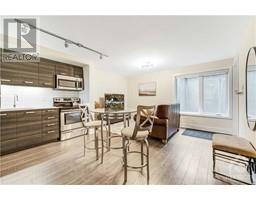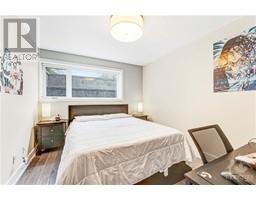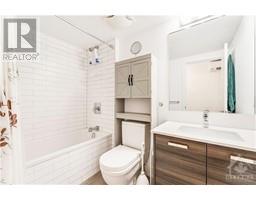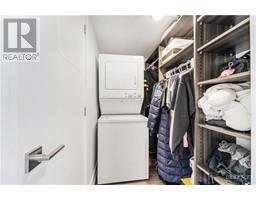276 Beechgrove Avenue Ottawa, Ontario K1Z 6R3
$1,549,000
This beautiful home in Westboro Beach includes an in-law suite/apartment (with sep meters), is on a quiet street and is just steps to great schools, the Beach, Transit & LRT, Shops/Restaurants on Richmond, and scenic jogging/cycling/ski trails along the Ottawa River. The modern design reflects quality & luxury throughout and boasts expansive spaces across all levels. Features include 5 bedrms, 4 bathrms, hardwood & tile floors, large windows, Chefs Kitchen with large island, quartz countertops and custom built-in appliances & cabinets. 2nd flr laundry. Spacious Primary occupies entire 3rd floor and features a sizeable walk-in closet & ensuite with oversized rain shower, lrg soaker tub & heated flr. The finished basement has sep entrance, livingrm, kitchen, bedrm, 4pc bath, laundry & heated flrs, and can be used as an in-law suite, rental apartment (income), teenager suite or rec area. Enjoy spectacular views from the roof-top terrace. 3 car driveway. Enjoy luxurious living in Westboro! (id:50133)
Property Details
| MLS® Number | 1361581 |
| Property Type | Single Family |
| Neigbourhood | Westboro Beach |
| Amenities Near By | Public Transit, Recreation Nearby, Shopping, Water Nearby |
| Community Features | Family Oriented, School Bus |
| Features | Private Setting, Balcony |
| Parking Space Total | 3 |
| Structure | Deck, Patio(s) |
Building
| Bathroom Total | 4 |
| Bedrooms Above Ground | 4 |
| Bedrooms Below Ground | 1 |
| Bedrooms Total | 5 |
| Appliances | Refrigerator, Oven - Built-in, Cooktop, Dishwasher, Dryer, Microwave, Stove, Washer, Blinds |
| Basement Development | Finished |
| Basement Type | See Remarks (finished) |
| Constructed Date | 2015 |
| Construction Material | Wood Frame |
| Construction Style Attachment | Semi-detached |
| Cooling Type | Central Air Conditioning, Air Exchanger |
| Exterior Finish | Stone, Siding, Stucco |
| Fire Protection | Smoke Detectors |
| Fireplace Present | Yes |
| Fireplace Total | 1 |
| Flooring Type | Hardwood, Ceramic |
| Foundation Type | Poured Concrete |
| Half Bath Total | 1 |
| Heating Fuel | Natural Gas |
| Heating Type | Forced Air, Radiant Heat |
| Stories Total | 3 |
| Type | House |
| Utility Water | Municipal Water |
Parking
| Interlocked | |
| Open | |
| Surfaced |
Land
| Acreage | No |
| Fence Type | Fenced Yard |
| Land Amenities | Public Transit, Recreation Nearby, Shopping, Water Nearby |
| Sewer | Municipal Sewage System |
| Size Depth | 66 Ft |
| Size Frontage | 27 Ft ,1 In |
| Size Irregular | 27.07 Ft X 66.01 Ft |
| Size Total Text | 27.07 Ft X 66.01 Ft |
| Zoning Description | Residential |
Rooms
| Level | Type | Length | Width | Dimensions |
|---|---|---|---|---|
| Second Level | Bedroom | 15'0" x 11'6" | ||
| Second Level | Bedroom | 15'10" x 12'3" | ||
| Second Level | Bedroom | 15'10" x 9'4" | ||
| Second Level | 5pc Bathroom | 8'4" x 7'9" | ||
| Second Level | Laundry Room | 6'4" x 3'4" | ||
| Third Level | Primary Bedroom | 16'2" x 14'5" | ||
| Third Level | 5pc Ensuite Bath | 10'3" x 8'10" | ||
| Third Level | Other | 10'10" x 6'9" | ||
| Third Level | Porch | 23'6" x 13'6" | ||
| Lower Level | Kitchen | 13'9" x 8'10" | ||
| Lower Level | Living Room | 13'11" x 8'10" | ||
| Lower Level | Bedroom | 10'7" x 9'5" | ||
| Lower Level | 4pc Bathroom | 8'0" x 5'0" | ||
| Lower Level | Laundry Room | 6'8" x 4'7" | ||
| Lower Level | Utility Room | 7'0" x 3'5" | ||
| Lower Level | Utility Room | 15'0" x 5'0" | ||
| Main Level | Kitchen | 13'2" x 13'9" | ||
| Main Level | Living Room/dining Room | 19'0" x 19'0" | ||
| Main Level | 2pc Bathroom | 7'10" x 3'2" | ||
| Main Level | Porch | 12'7" x 7'0" |
Utilities
| Fully serviced | Available |
https://www.realtor.ca/real-estate/26181096/276-beechgrove-avenue-ottawa-westboro-beach
Contact Us
Contact us for more information
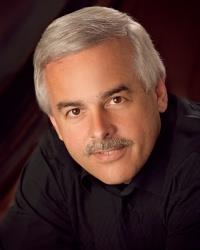
Daniel Beauchamp
Broker
#107-250 Centrum Blvd.
Ottawa, Ontario K1E 3J1
(613) 830-3350
(613) 830-0759

