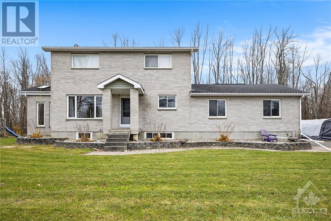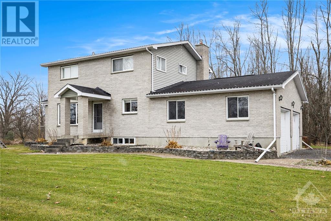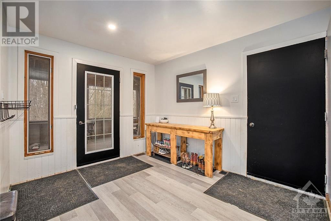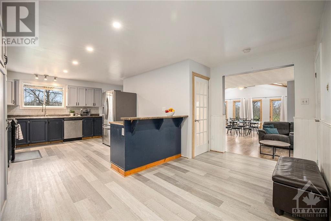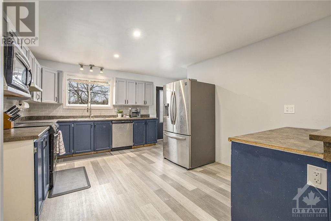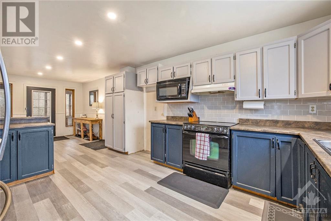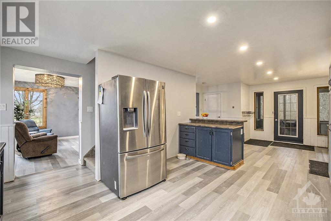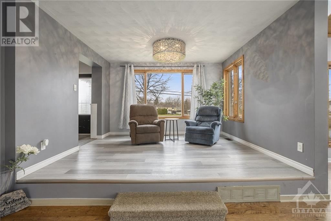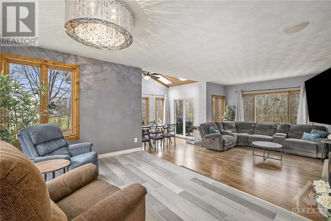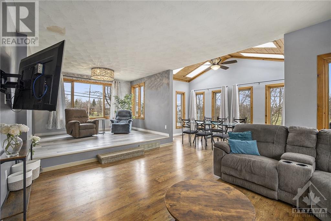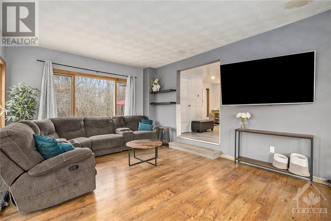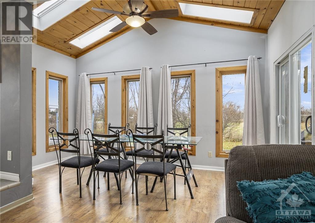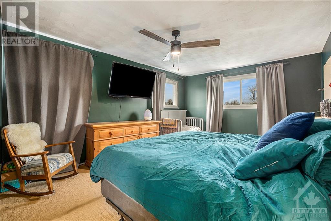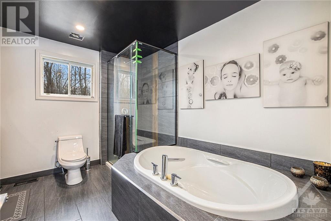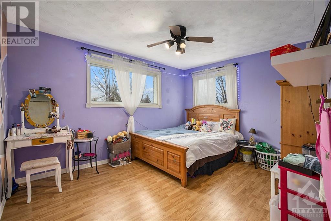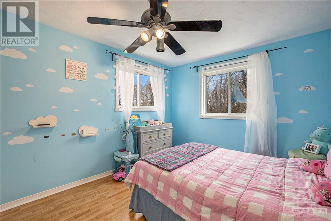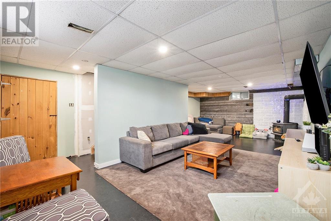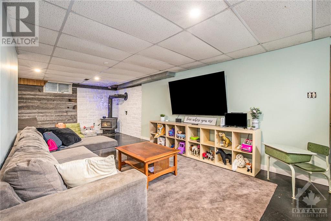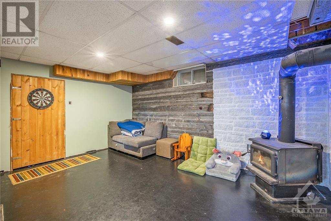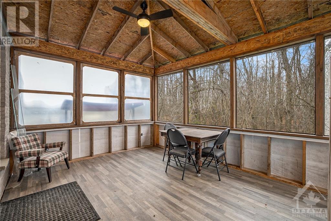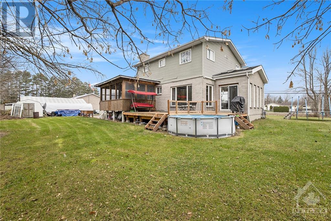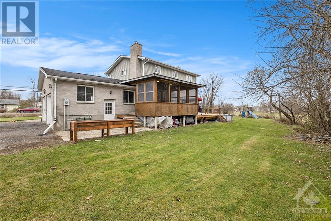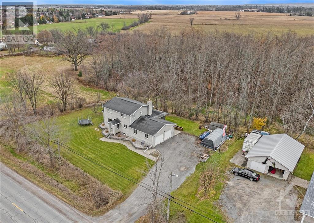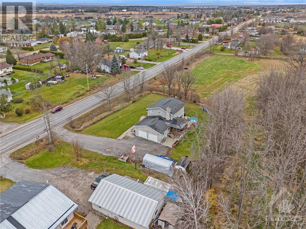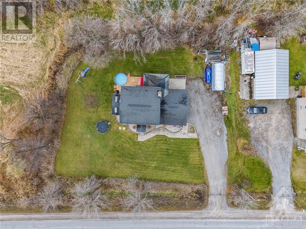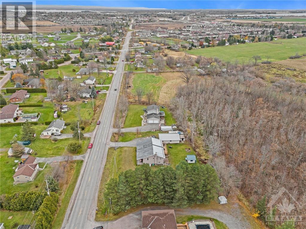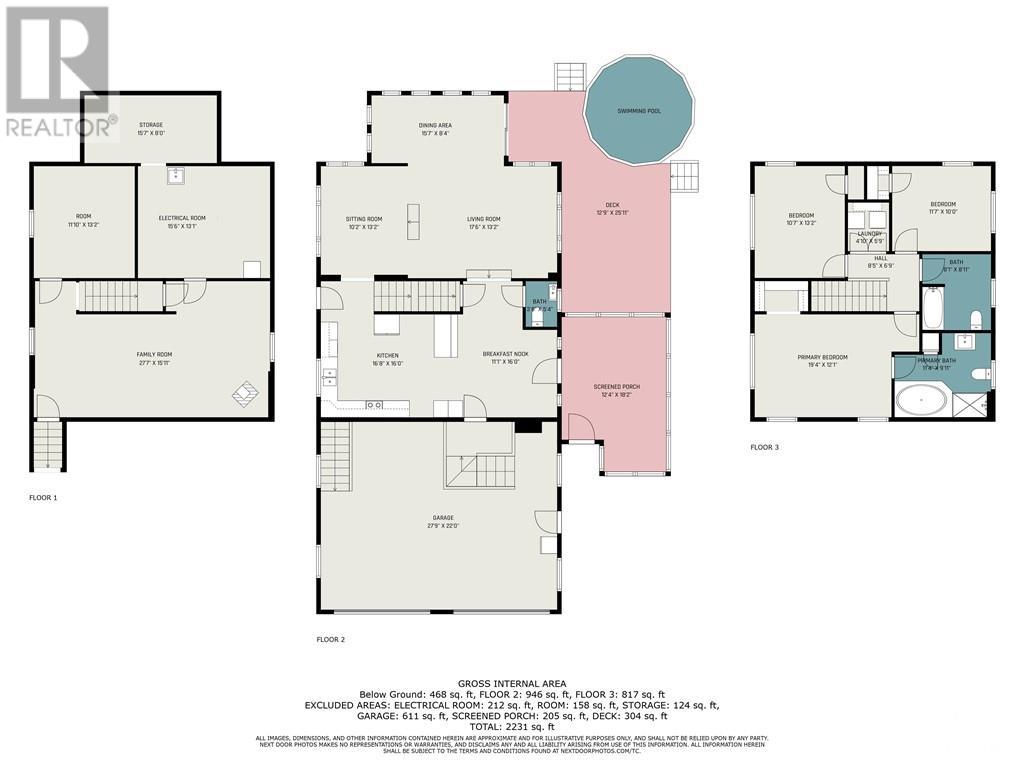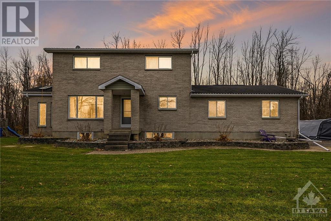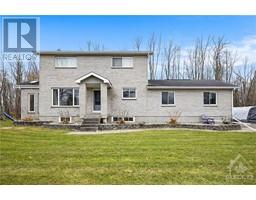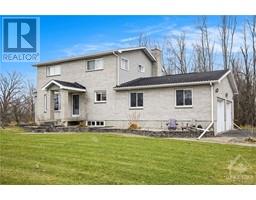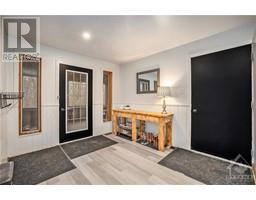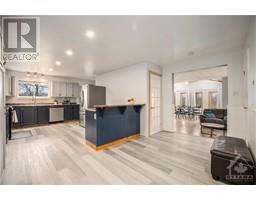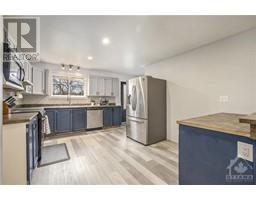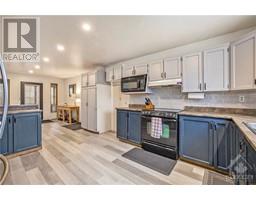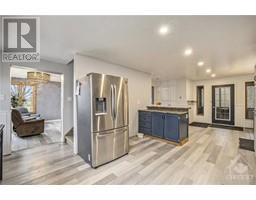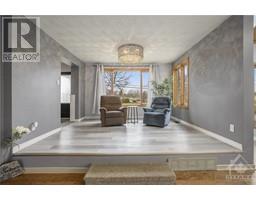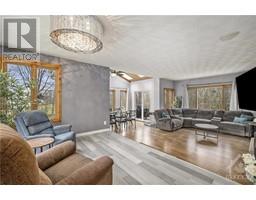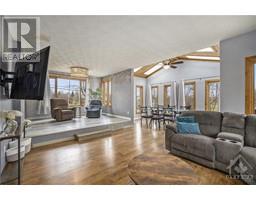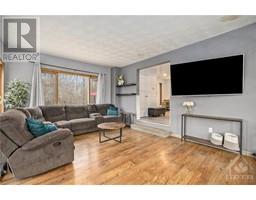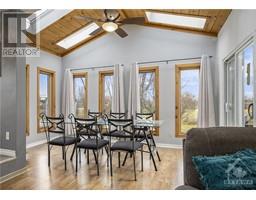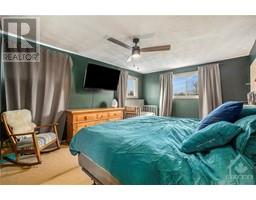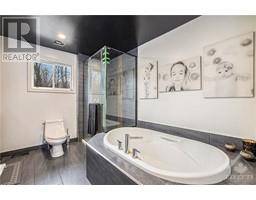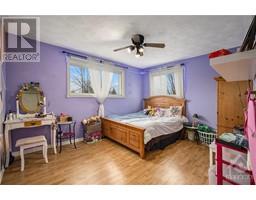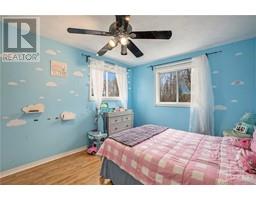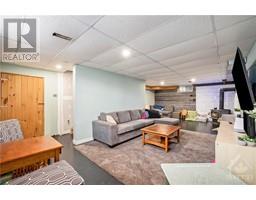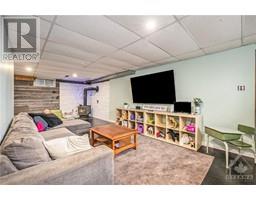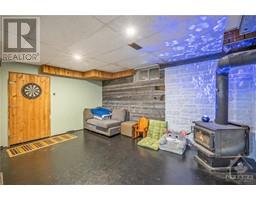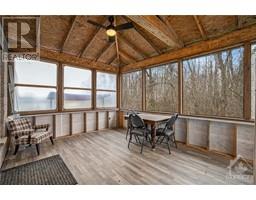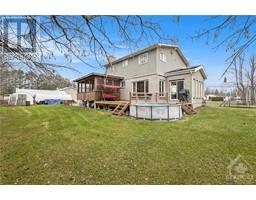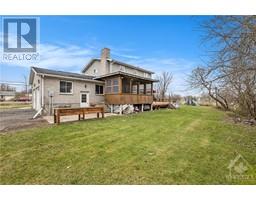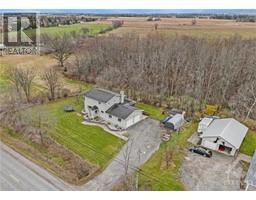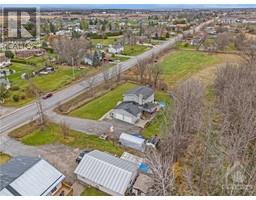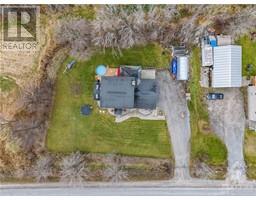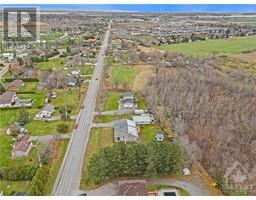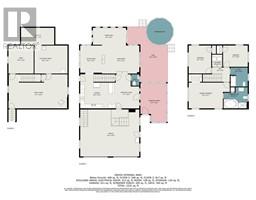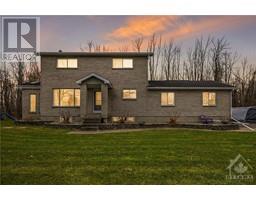277 Russett Drive Arnprior, Ontario K7S 3G8
$619,900
Welcome to 277 Russett Drive, on the outskirts of the charming Town of Arnprior. On the main level you will find a large bright kitchen, sunken living room with great dinning area that has cathedral ceiling and patio door to rear deck, great for entertaining! Upstairs there are 2 good sized bedrooms, large primary with ensuite that has soaker tub and shower, 2nd floor laundry and a full bath awaiting your final touches! The basement has the 4th bedroom along with additional storage and utility room, rec room w wood stove and access to the garage! Double car garage is heated and insulated. Large yard with no rear neighbours! Perfect place to raise your family. A short 30 minute commute to the city, Arnprior offers many restaurants & shops, theatre, museum, library, bowling alley, hospital, churches and so much more. Arnprior is home to the Gillies Grove and MacNamara Nature trails, Robert Simpson park and public beach. So much to see and do here! (id:50133)
Property Details
| MLS® Number | 1368256 |
| Property Type | Single Family |
| Neigbourhood | Arnprior |
| Amenities Near By | Golf Nearby, Recreation Nearby, Shopping |
| Parking Space Total | 8 |
| Road Type | Paved Road |
| Storage Type | Storage Shed |
| Structure | Deck, Porch |
Building
| Bathroom Total | 3 |
| Bedrooms Above Ground | 3 |
| Bedrooms Below Ground | 1 |
| Bedrooms Total | 4 |
| Appliances | Refrigerator, Dishwasher, Dryer, Stove, Washer |
| Basement Development | Finished |
| Basement Type | Full (finished) |
| Constructed Date | 1988 |
| Construction Style Attachment | Detached |
| Cooling Type | Central Air Conditioning |
| Exterior Finish | Brick, Siding |
| Fixture | Ceiling Fans |
| Flooring Type | Wall-to-wall Carpet, Mixed Flooring, Laminate |
| Foundation Type | Poured Concrete |
| Half Bath Total | 1 |
| Heating Fuel | Natural Gas |
| Heating Type | Forced Air |
| Stories Total | 2 |
| Type | House |
| Utility Water | Drilled Well |
Parking
| Attached Garage |
Land
| Acreage | No |
| Land Amenities | Golf Nearby, Recreation Nearby, Shopping |
| Sewer | Septic System |
| Size Depth | 150 Ft |
| Size Frontage | 180 Ft |
| Size Irregular | 0.62 |
| Size Total | 0.62 Ac |
| Size Total Text | 0.62 Ac |
| Zoning Description | Residential |
Rooms
| Level | Type | Length | Width | Dimensions |
|---|---|---|---|---|
| Second Level | Primary Bedroom | 12'1" x 15'9" | ||
| Second Level | 4pc Ensuite Bath | 10'10" x 9'5" | ||
| Second Level | Bedroom | 11'2" x 9'10" | ||
| Second Level | Bedroom | 13'2" x 10'3" | ||
| Second Level | Laundry Room | 6'0" x 4'8" | ||
| Second Level | Full Bathroom | 7'7" x 8'7" | ||
| Basement | Bedroom | 12'8" x 11'8" | ||
| Basement | Recreation Room | 26'6" x 8'7" | ||
| Main Level | Foyer | 9'7" x 11'0" | ||
| Main Level | Kitchen | 16'0" x 11'0" | ||
| Main Level | Living Room | 13'1" x 27'0" | ||
| Main Level | Dining Room | 7'10" x 14'11" | ||
| Main Level | 2pc Bathroom | 4'10" x 3'7" |
https://www.realtor.ca/real-estate/26257156/277-russett-drive-arnprior-arnprior
Contact Us
Contact us for more information

Lindsay Ralph
Salesperson
123 John Street, Suite 1
Arnprior, Ontario K7S 2N5
(613) 623-9222

Charlotte Leitch
Broker
www.charlotteleitch.com
201 Daniel Street, S.
Arnprior, ON K7S 2L9
(613) 622-7759
(613) 622-5948

