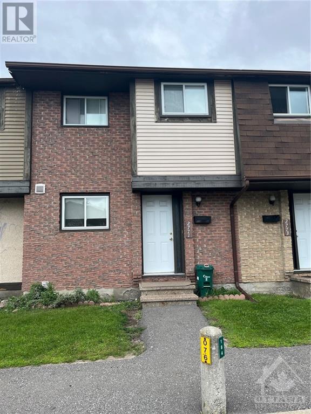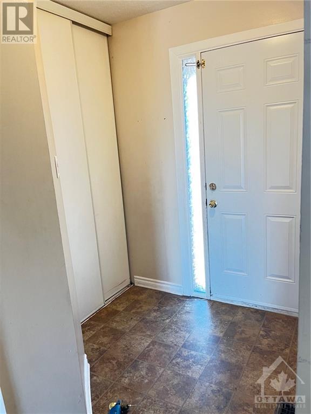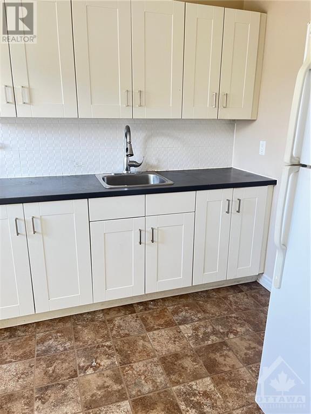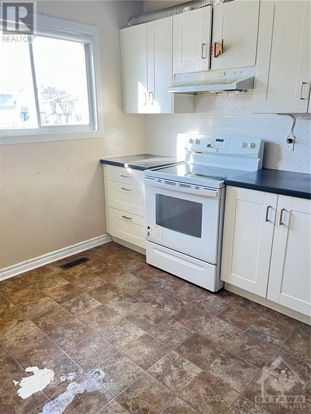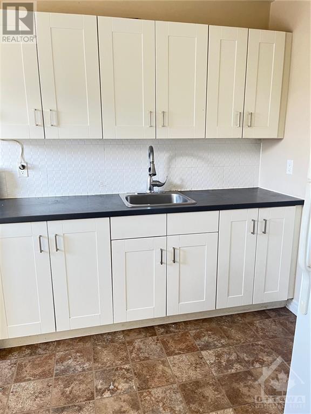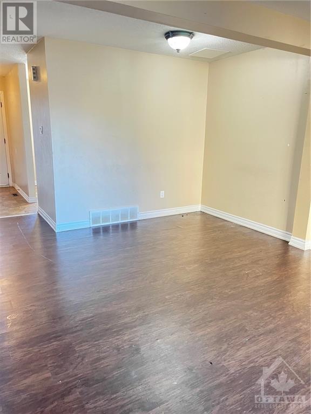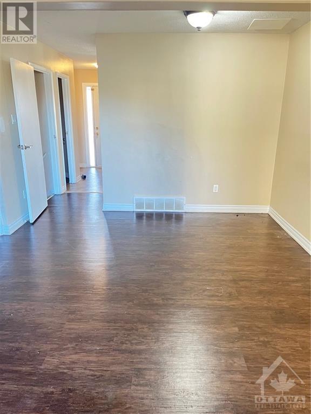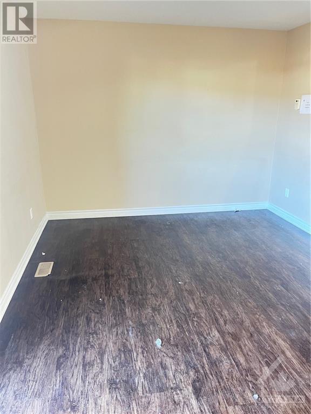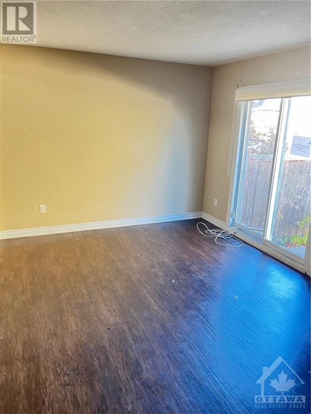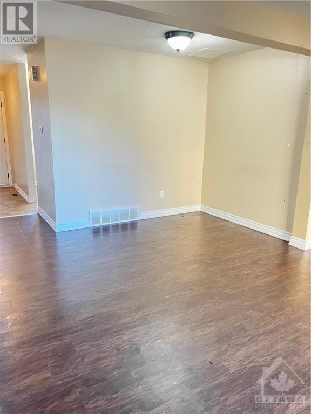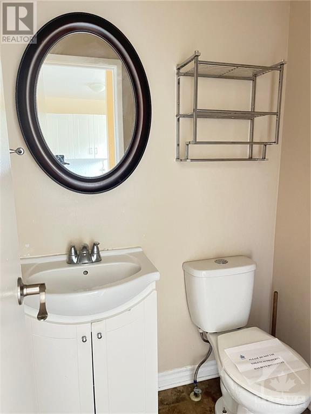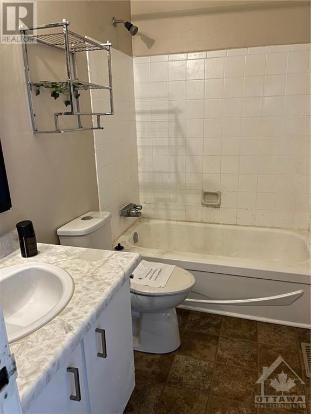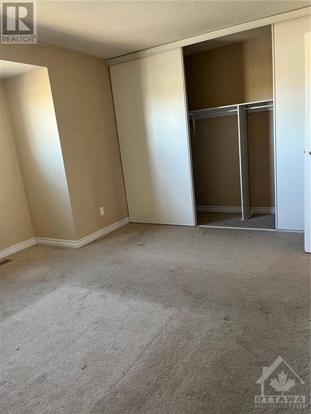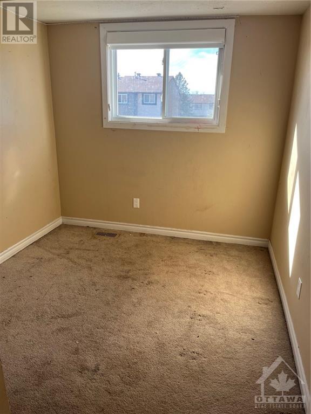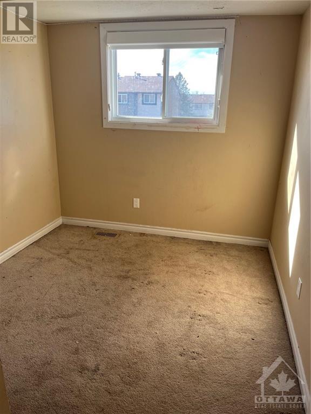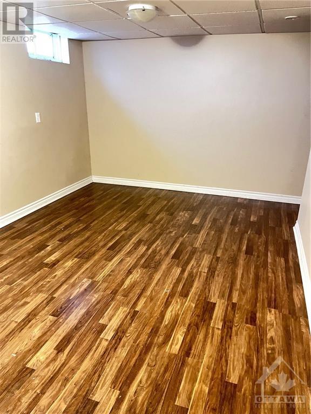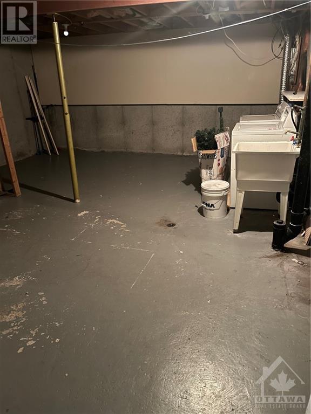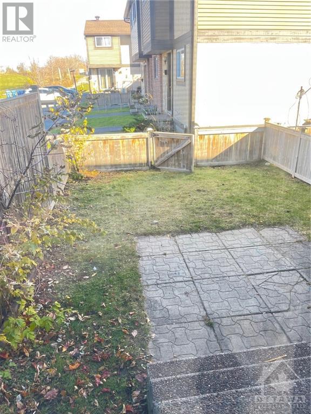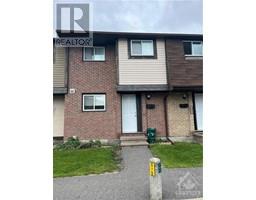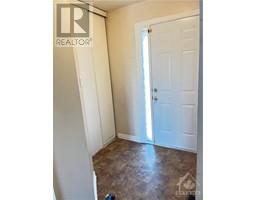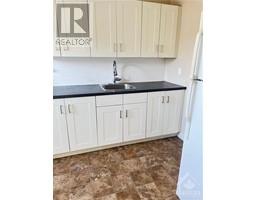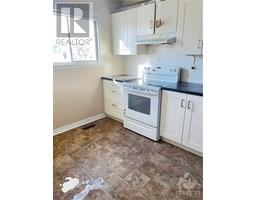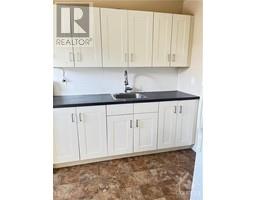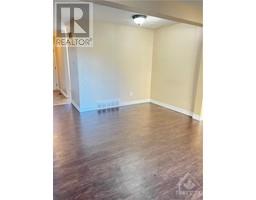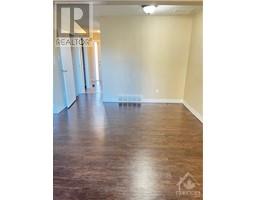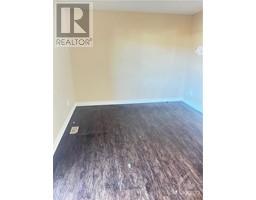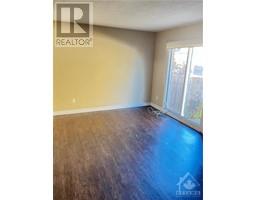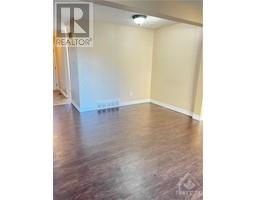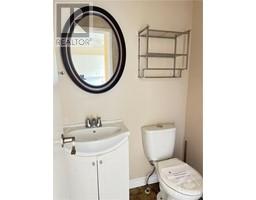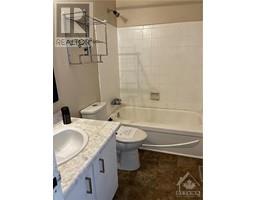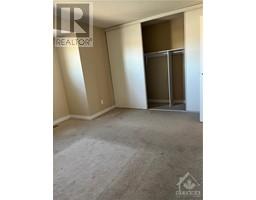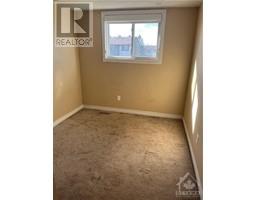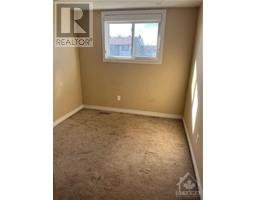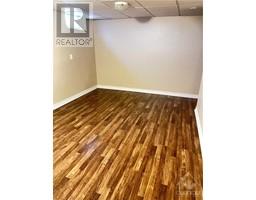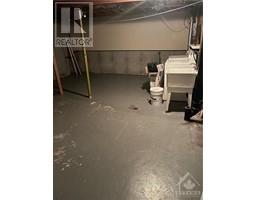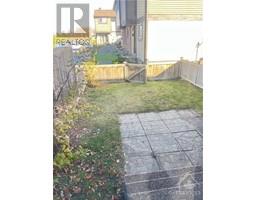2771 Pimlico Crescent Gloucester, Ontario K1T 2A7
$309,900Maintenance, Property Management, Caretaker, Water, Other, See Remarks, Recreation Facilities
$395 Monthly
Maintenance, Property Management, Caretaker, Water, Other, See Remarks, Recreation Facilities
$395 MonthlyThis 3 Bedroom, 2 Bath condo row unit is located in a convenient location for public transit, shopping and other amenities. The kitchen offers lots of cupboard and counter space and is bright and spacious. The updated cabinets and the possible eating area is a great start to the unit. The L shaped living room and dining areas are spacious and overlook the fenced backyard. The second level offers 3 good sized bedrooms and a full bathroom. The lower level is partially finished with lots of storage area. (id:50133)
Property Details
| MLS® Number | 1369260 |
| Property Type | Single Family |
| Neigbourhood | Hunt Club Ridge |
| Amenities Near By | Airport, Public Transit, Shopping |
| Community Features | Recreational Facilities, Pets Allowed With Restrictions |
| Parking Space Total | 1 |
| Structure | Patio(s) |
Building
| Bathroom Total | 2 |
| Bedrooms Above Ground | 3 |
| Bedrooms Total | 3 |
| Amenities | Laundry - In Suite |
| Basement Development | Partially Finished |
| Basement Type | Full (partially Finished) |
| Constructed Date | 1983 |
| Cooling Type | Central Air Conditioning |
| Exterior Finish | Brick, Siding, Stucco |
| Flooring Type | Wall-to-wall Carpet, Mixed Flooring, Laminate |
| Foundation Type | Poured Concrete |
| Half Bath Total | 1 |
| Heating Fuel | Natural Gas |
| Heating Type | Forced Air |
| Stories Total | 2 |
| Type | Row / Townhouse |
| Utility Water | Municipal Water |
Parking
| Surfaced | |
| Visitor Parking |
Land
| Acreage | No |
| Land Amenities | Airport, Public Transit, Shopping |
| Sewer | Municipal Sewage System |
| Zoning Description | Residential |
Rooms
| Level | Type | Length | Width | Dimensions |
|---|---|---|---|---|
| Second Level | Primary Bedroom | 14'0" x 13'0" | ||
| Second Level | Bedroom | 11'7" x 8'0" | ||
| Second Level | Bedroom | 9'0" x 8'1" | ||
| Basement | Recreation Room | Measurements not available | ||
| Main Level | Kitchen | 12'0" x 8'0" | ||
| Main Level | Living Room | 16'2" x 10'7" | ||
| Main Level | Dining Room | 11'5" x 6'5" |
https://www.realtor.ca/real-estate/26280190/2771-pimlico-crescent-gloucester-hunt-club-ridge
Contact Us
Contact us for more information
Timothy Mclean
Salesperson
www.TimMclean.com
444 Hazeldean Road
Ottawa, ON K2L 1V2
(613) 836-2570
(613) 836-2619

