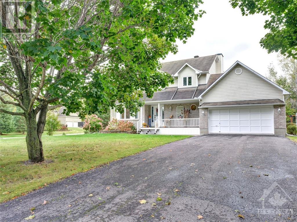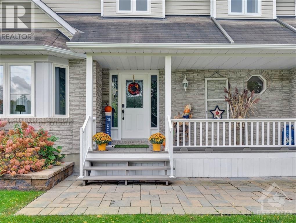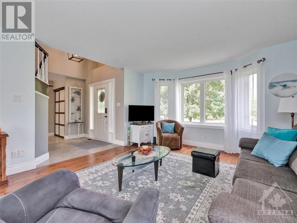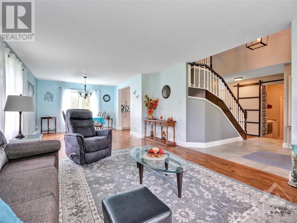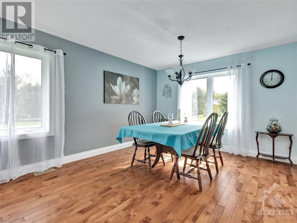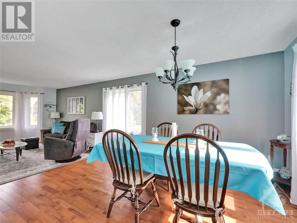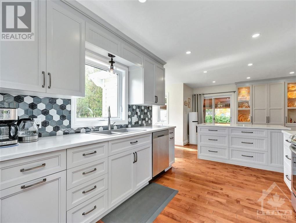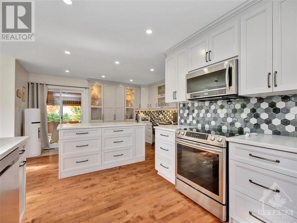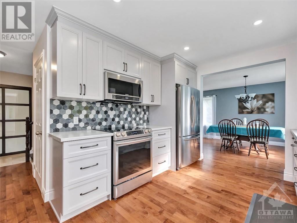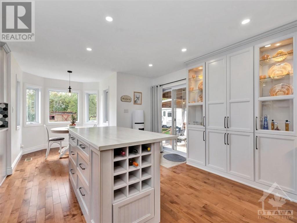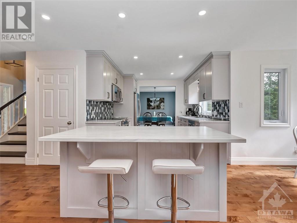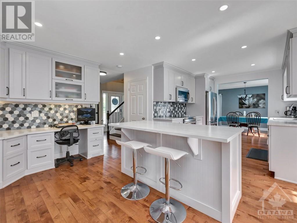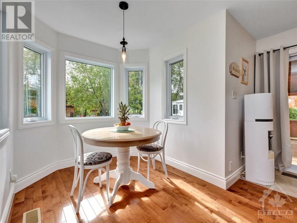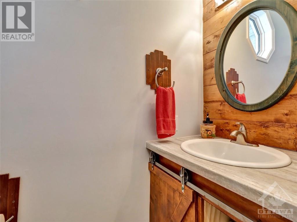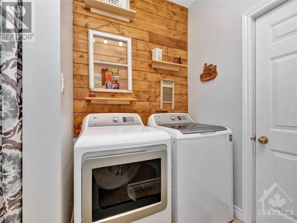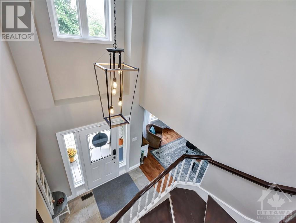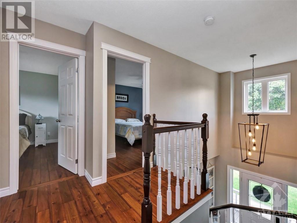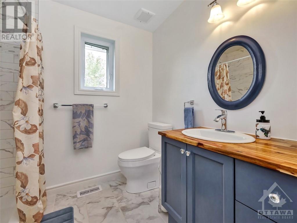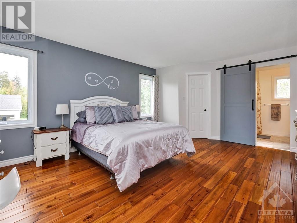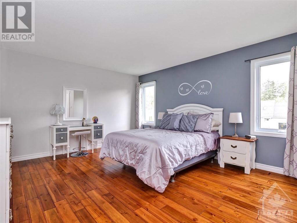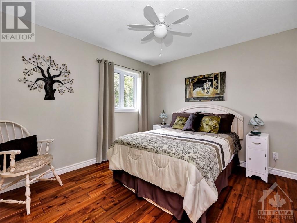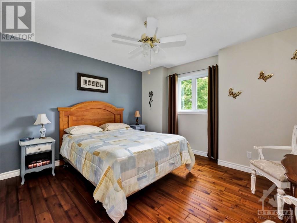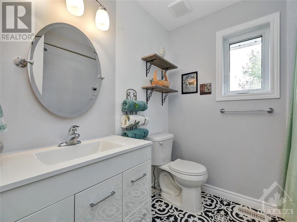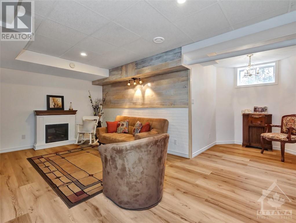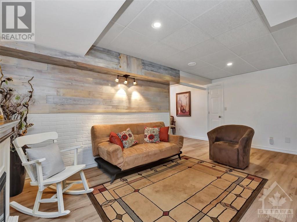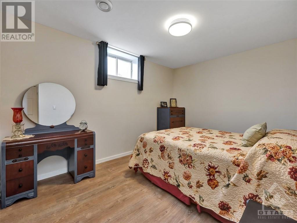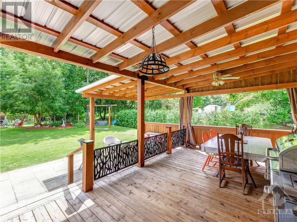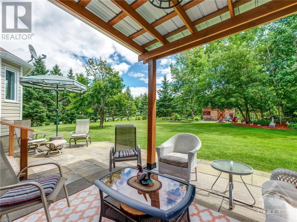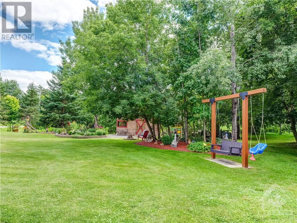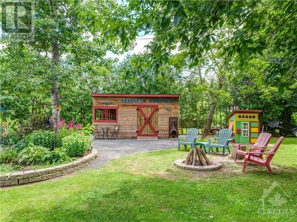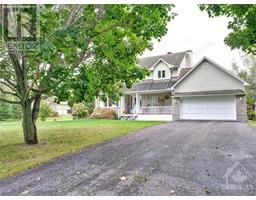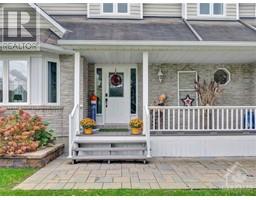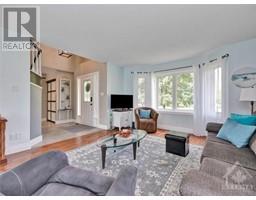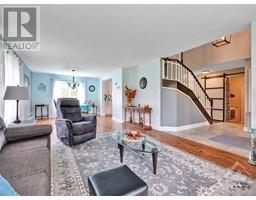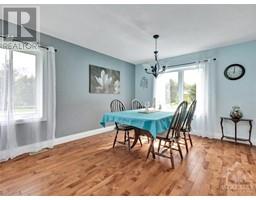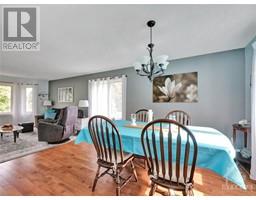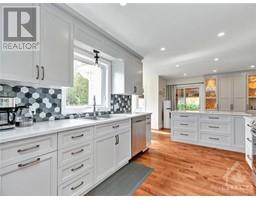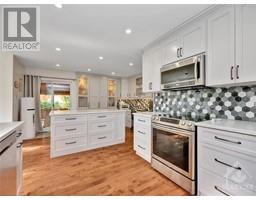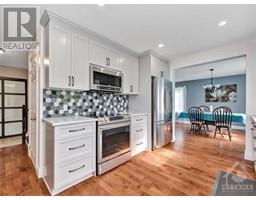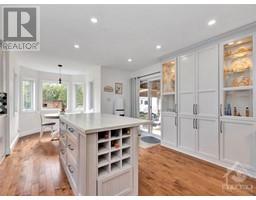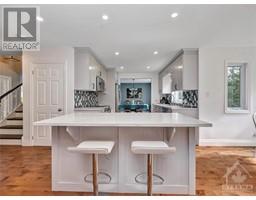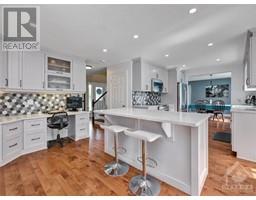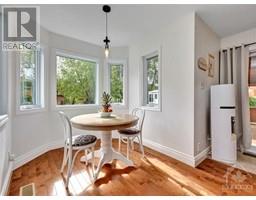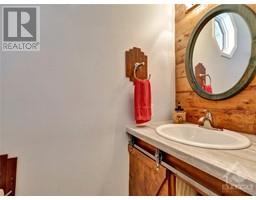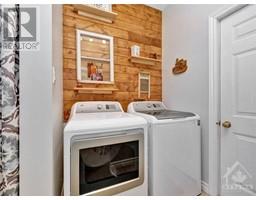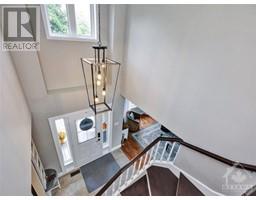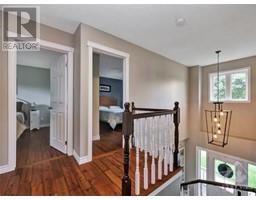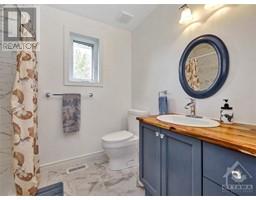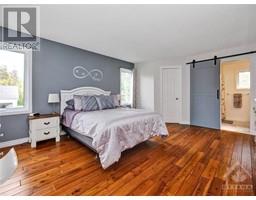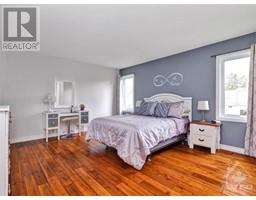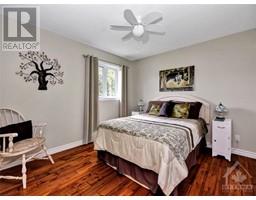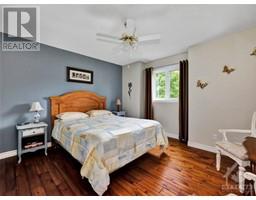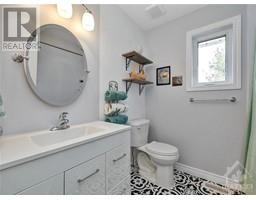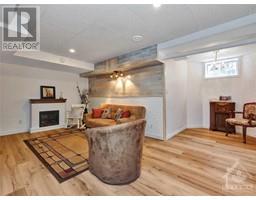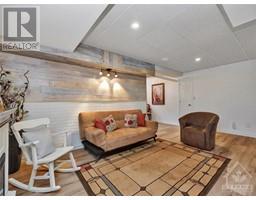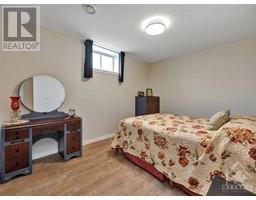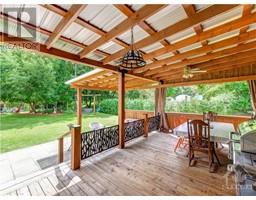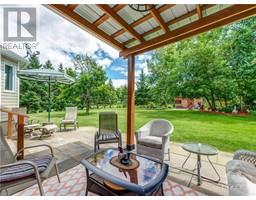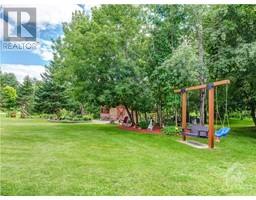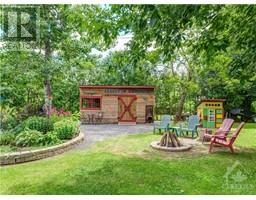2780 Lockwood Lane Cumberland, Ontario K4C 1B6
$898,800
Welcome to this beautifully appointed 3+1 bedroom home in sought-after community of Hillside Estates in Cumberland. Renovated with care and attention, this home offers the perfect blend of rural charm and urban convenience. Custom kitchen renovation completed in 2018 will impress with its ample quality cabinetry, centre-island/breakfast bar, handy work station & sunny dining nook. Kitchen also features stylish backsplash, stainless/steel appliances, pot lighting and wine rack. All bathrooms were renovated in 2019 with premium finishes. Lower level offers an additional bedroom, rec room, reading nook, workshop and storage area. Enjoy the private treed backyard oasis with its large covered deck, extensive landscaping, custom shed and swinset area. Majority windows done in 2019. A/C was replaced in 2021. Don't let this rare opportunity pass you by! Book your showing today! **OPEN-HOUSE OCTOBER 15TH, 2023 BETWEEN 2-4PM** (id:50133)
Open House
This property has open houses!
2:00 pm
Ends at:4:00 pm
Property Details
| MLS® Number | 1364959 |
| Property Type | Single Family |
| Neigbourhood | Hillside Estates |
| Amenities Near By | Golf Nearby, Water Nearby |
| Community Features | Family Oriented |
| Features | Treed, Corner Site, Automatic Garage Door Opener |
| Parking Space Total | 6 |
| Road Type | Paved Road |
| Storage Type | Storage Shed |
| Structure | Deck |
Building
| Bathroom Total | 3 |
| Bedrooms Above Ground | 3 |
| Bedrooms Below Ground | 1 |
| Bedrooms Total | 4 |
| Appliances | Refrigerator, Dishwasher, Dryer, Microwave Range Hood Combo, Stove, Washer |
| Basement Development | Finished |
| Basement Type | Full (finished) |
| Constructed Date | 1992 |
| Construction Material | Wood Frame |
| Construction Style Attachment | Detached |
| Cooling Type | Central Air Conditioning |
| Exterior Finish | Brick, Vinyl |
| Fire Protection | Smoke Detectors |
| Flooring Type | Hardwood, Tile |
| Foundation Type | Poured Concrete |
| Half Bath Total | 1 |
| Heating Fuel | Natural Gas |
| Heating Type | Forced Air |
| Stories Total | 2 |
| Type | House |
| Utility Water | Drilled Well |
Parking
| Attached Garage |
Land
| Acreage | No |
| Land Amenities | Golf Nearby, Water Nearby |
| Landscape Features | Landscaped |
| Sewer | Septic System |
| Size Depth | 198 Ft ,3 In |
| Size Frontage | 128 Ft ,4 In |
| Size Irregular | 128.3 Ft X 198.26 Ft |
| Size Total Text | 128.3 Ft X 198.26 Ft |
| Zoning Description | Residential |
Rooms
| Level | Type | Length | Width | Dimensions |
|---|---|---|---|---|
| Second Level | Primary Bedroom | 17'0" x 13'0" | ||
| Second Level | Bedroom | 12'3" x 10'7" | ||
| Second Level | Bedroom | 11'0" x 10'7" | ||
| Second Level | 3pc Ensuite Bath | Measurements not available | ||
| Second Level | 3pc Bathroom | Measurements not available | ||
| Lower Level | Bedroom | 12'0" x 9'0" | ||
| Lower Level | Living Room | 17'10" x 9'4" | ||
| Main Level | Living Room | 18'0" x 13'0" | ||
| Main Level | Dining Room | 13'0" x 10'2" | ||
| Main Level | Kitchen | 10'2" x 10'0" | ||
| Main Level | Eating Area | 13'3" x 11'3" | ||
| Main Level | Foyer | 15'0" x 6'5" | ||
| Main Level | 2pc Bathroom | Measurements not available | ||
| Main Level | Laundry Room | Measurements not available | ||
| Main Level | Other | 7'0" x 6'0" | ||
| Main Level | Other | 7'0" x 6'0" |
https://www.realtor.ca/real-estate/26172213/2780-lockwood-lane-cumberland-hillside-estates
Contact Us
Contact us for more information
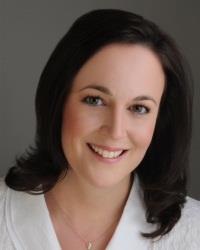
Sophie Burdett
Salesperson
1991 St. Joseph Blvd.
Ottawa, Ontario K1C 1E5
(613) 744-5000
(613) 744-5001
suttonottawa.ca
Graeme Kane
Salesperson
474 Hazeldean, Unit 13-B
Kanata, Ontario K2L 4E5
(613) 744-5000
(613) 254-6581
suttonottawa.ca

