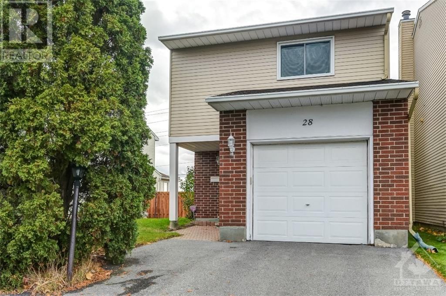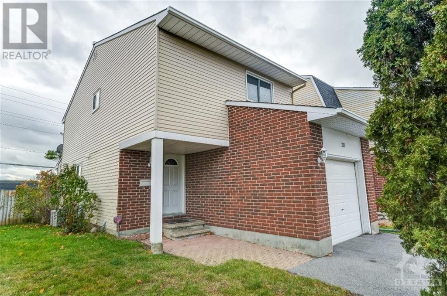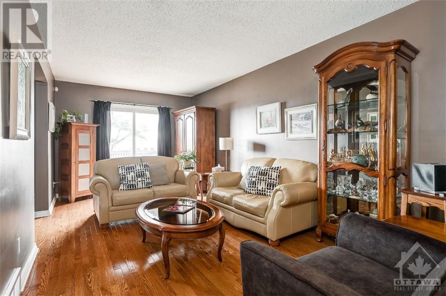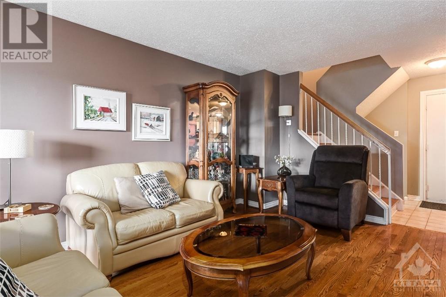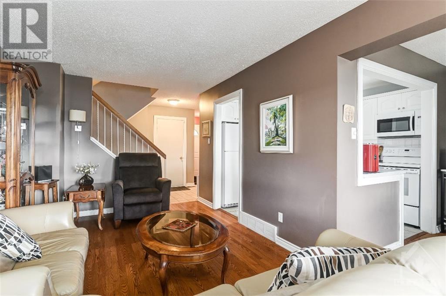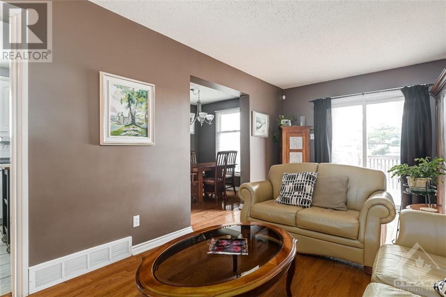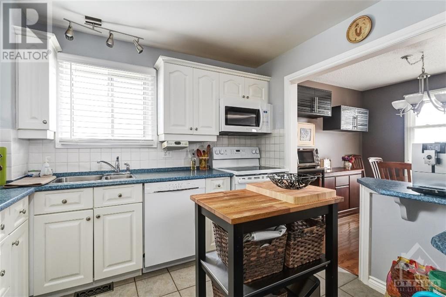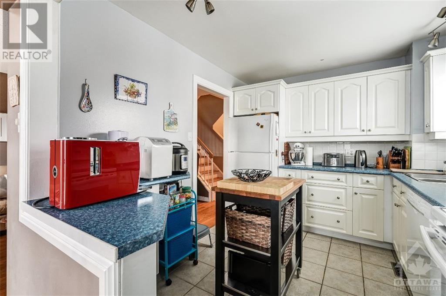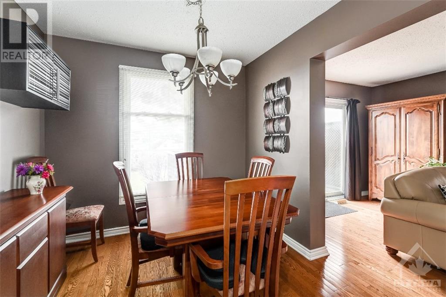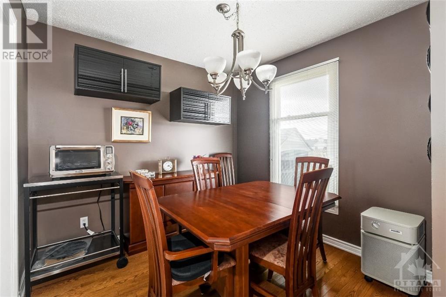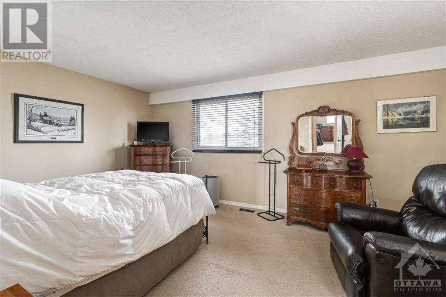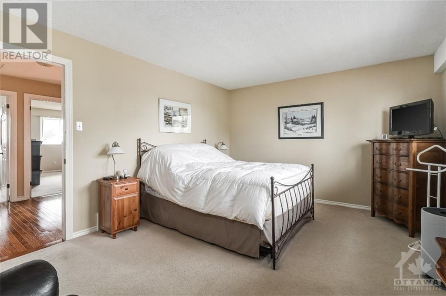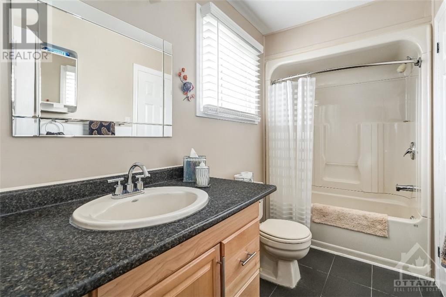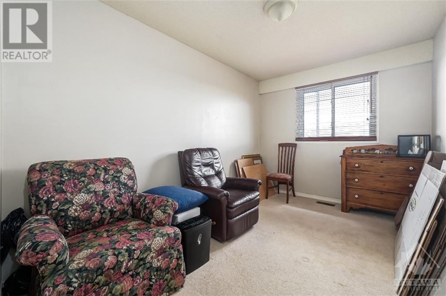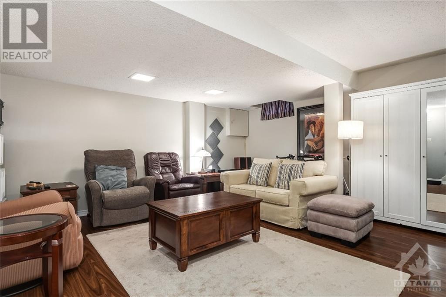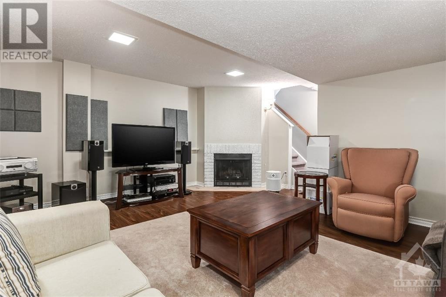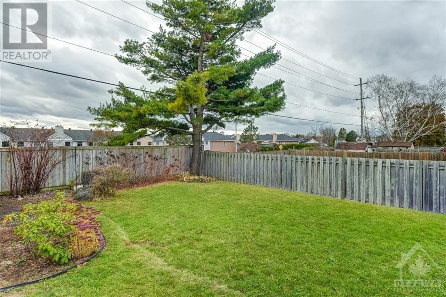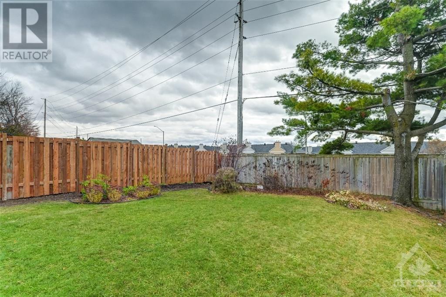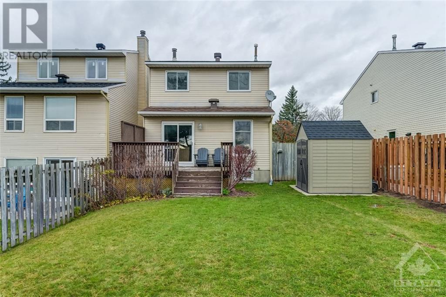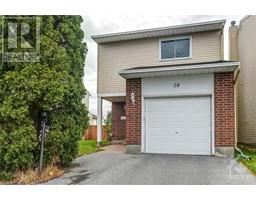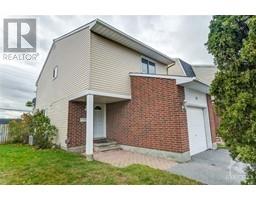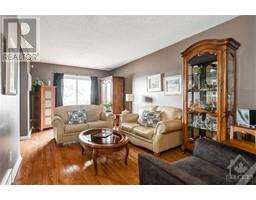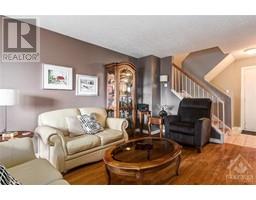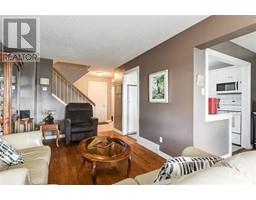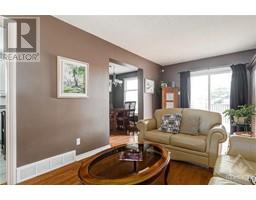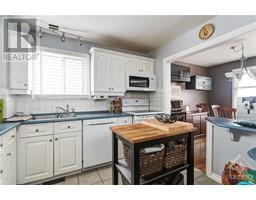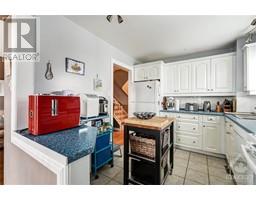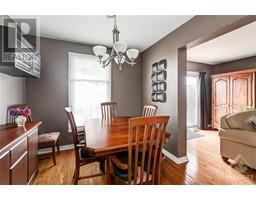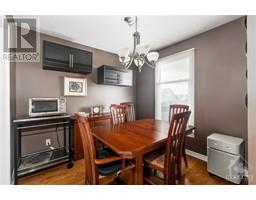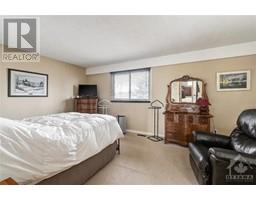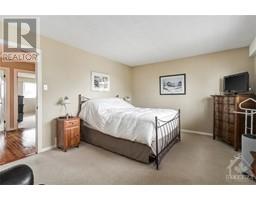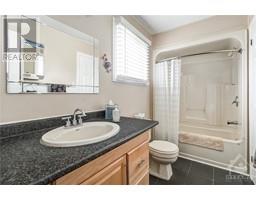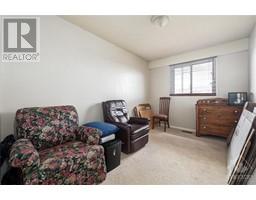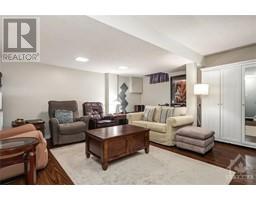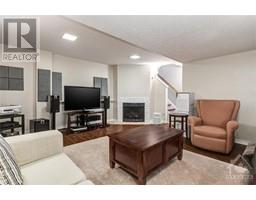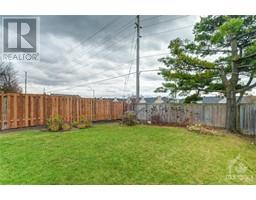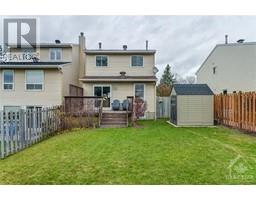28 Chester Crescent Ottawa, Ontario K2J 2H3
$569,999
Incredible opportunity to own a single detached home in thriving Barrhaven for less than a new townhome!! Beautifully maintained 3-bedroom, 2-bath, single-family home in the heart of family-friendly Barrhaven. Close to main bus routes, shopping, parks, restaurants, movie theatres, and the list goes on! Gleaming hardwood oak floors on the main floor and stairs with carpet upstairs. Newer roof, approx. 5 years ago. Great lower rec room with cozy corner wood-burning fireplace. Large yard with lovely backyard deck and storage shed. Despite being tenanted, this home is in Extremely good condition! Please allow 24hr notice for all showings as this is a tenanted property (id:50133)
Open House
This property has open houses!
2:00 pm
Ends at:4:00 pm
Property Details
| MLS® Number | 1370628 |
| Property Type | Single Family |
| Neigbourhood | Barrhaven On The Green |
| Amenities Near By | Public Transit, Shopping |
| Communication Type | Internet Access |
| Community Features | Family Oriented |
| Parking Space Total | 2 |
| Structure | Deck |
Building
| Bathroom Total | 2 |
| Bedrooms Above Ground | 3 |
| Bedrooms Total | 3 |
| Appliances | Refrigerator, Dishwasher, Dryer, Hood Fan, Microwave, Stove, Washer |
| Basement Development | Finished |
| Basement Type | Full (finished) |
| Constructed Date | 1981 |
| Construction Style Attachment | Detached |
| Cooling Type | Central Air Conditioning |
| Exterior Finish | Brick |
| Fireplace Present | Yes |
| Fireplace Total | 1 |
| Flooring Type | Wall-to-wall Carpet, Mixed Flooring, Hardwood, Tile |
| Foundation Type | Poured Concrete |
| Half Bath Total | 1 |
| Heating Fuel | Natural Gas |
| Heating Type | Forced Air |
| Stories Total | 2 |
| Type | House |
| Utility Water | Municipal Water |
Parking
| Attached Garage |
Land
| Acreage | No |
| Fence Type | Fenced Yard |
| Land Amenities | Public Transit, Shopping |
| Landscape Features | Landscaped |
| Sewer | Municipal Sewage System |
| Size Depth | 120 Ft |
| Size Frontage | 35 Ft |
| Size Irregular | 35 Ft X 120 Ft |
| Size Total Text | 35 Ft X 120 Ft |
| Zoning Description | Residential |
Rooms
| Level | Type | Length | Width | Dimensions |
|---|---|---|---|---|
| Second Level | Primary Bedroom | 17'2" x 9'3" | ||
| Second Level | 4pc Bathroom | 10'7" x 4'11" | ||
| Second Level | Bedroom | 14'6" x 10'6" | ||
| Second Level | Bedroom | 12'0" x 8'5" | ||
| Basement | Recreation Room | 17'11" x 16'9" | ||
| Main Level | Living Room | 20'0" x 10'0" | ||
| Main Level | Kitchen | 10'7" x 8'10" | ||
| Main Level | Dining Room | 9'0" x 8'7" | ||
| Main Level | 2pc Bathroom | 8'3" x 2'6" |
https://www.realtor.ca/real-estate/26338459/28-chester-crescent-ottawa-barrhaven-on-the-green
Contact Us
Contact us for more information

Paul Rushforth
Broker of Record
www.paulrushforth.com/
3002 St. Joseph Blvd.
Ottawa, ON K1E 1E2
(613) 590-9393
(613) 590-1313

Paul Royce
Salesperson
100 Didsbury Road Suite 2
Ottawa, Ontario K2T 0C2
(613) 271-2800
(613) 271-2801

