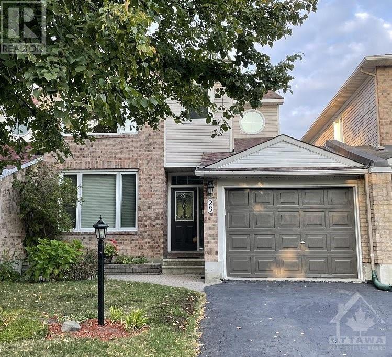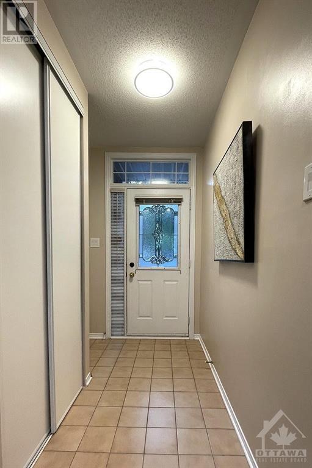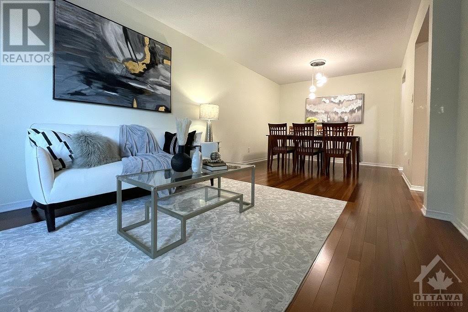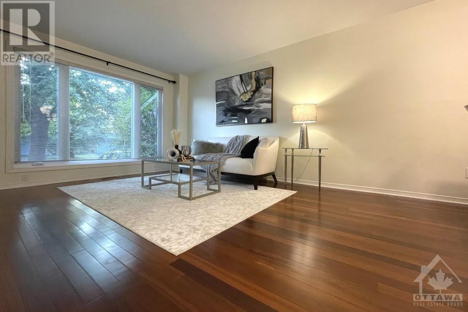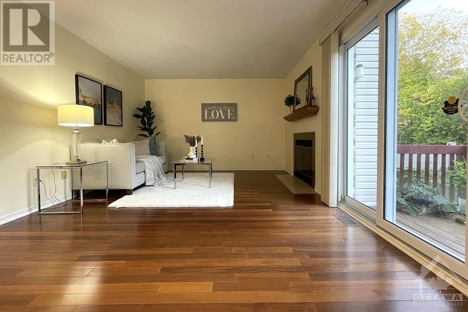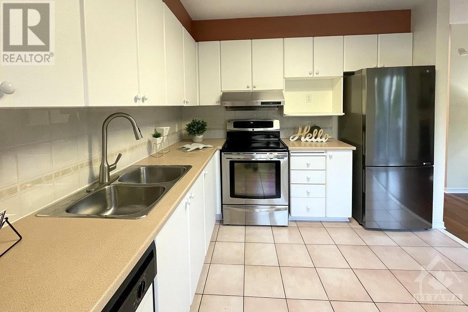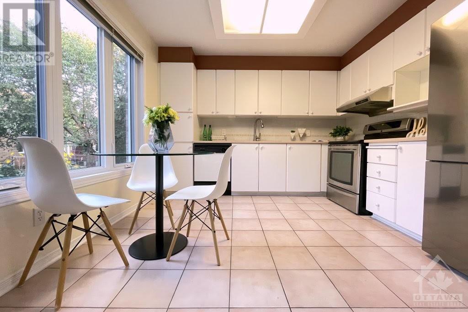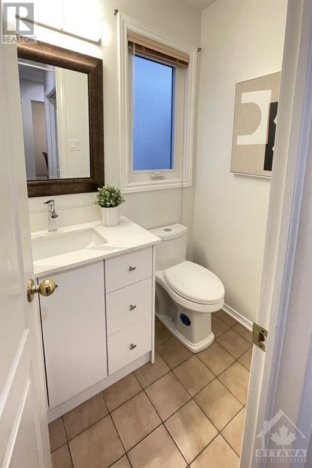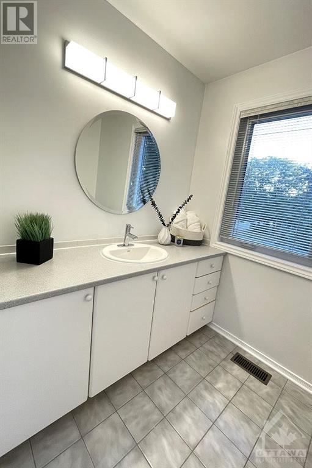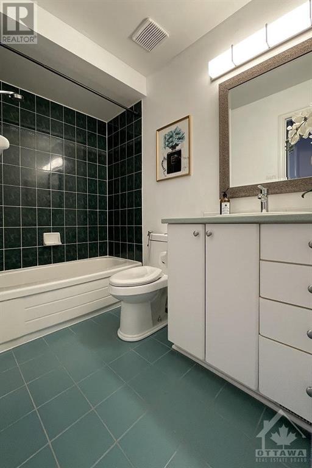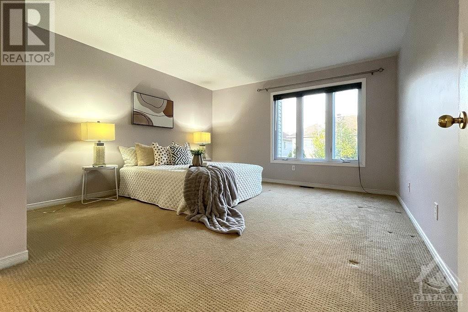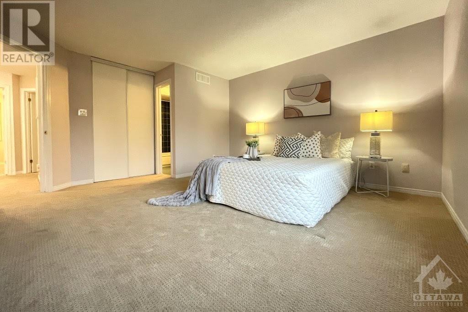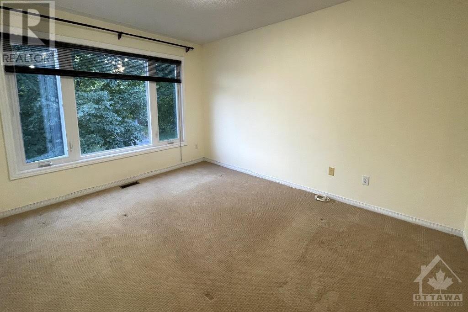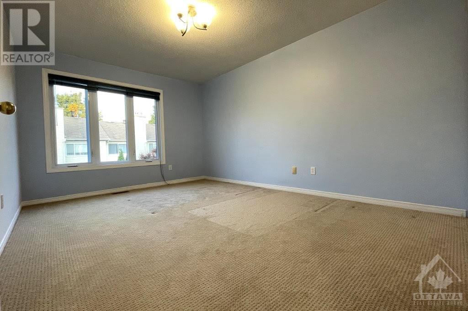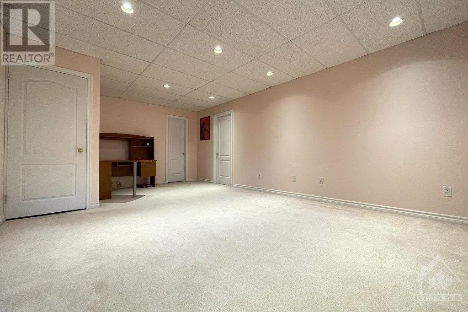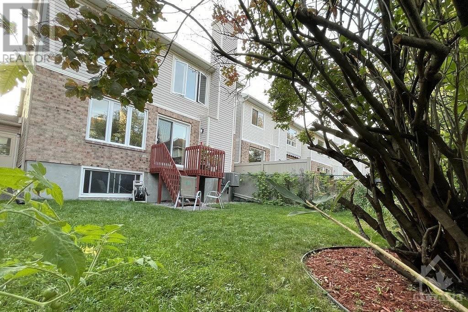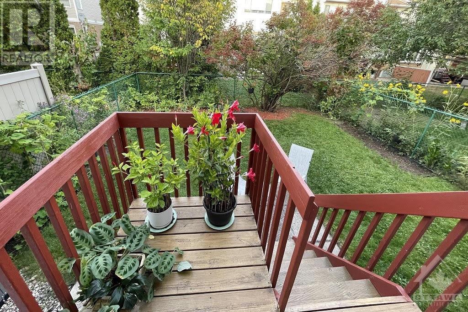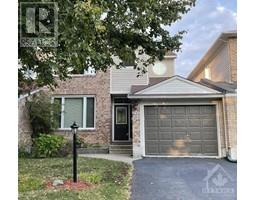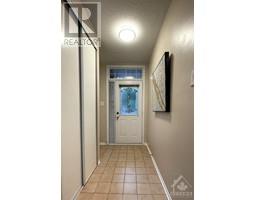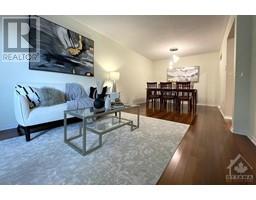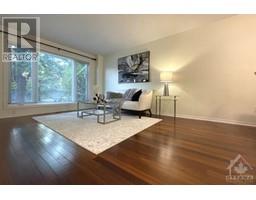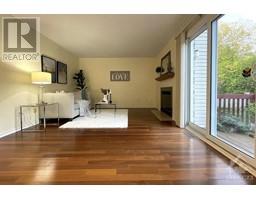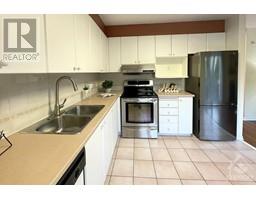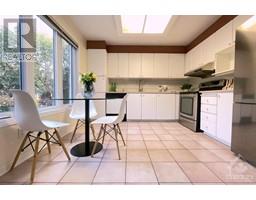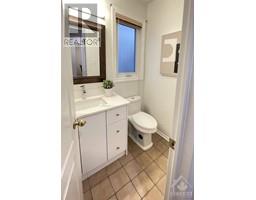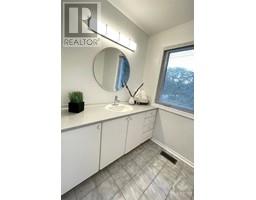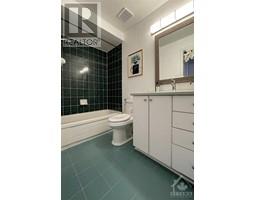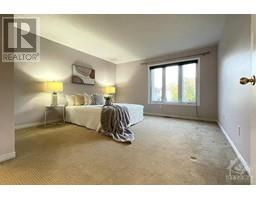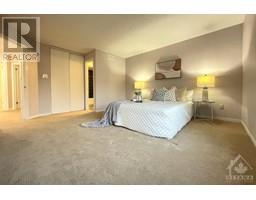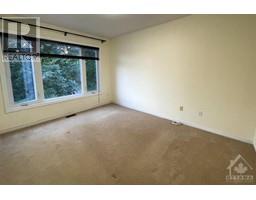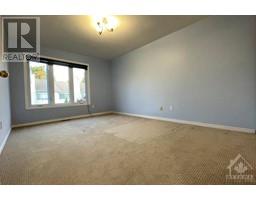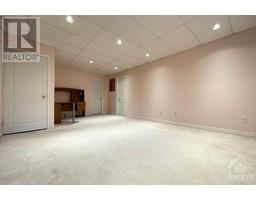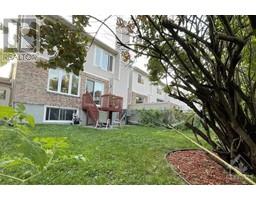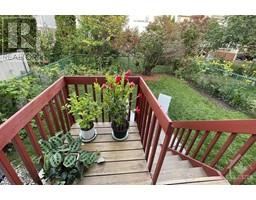28 Covington Place Nepean, Ontario K2G 6B3
$769,900
This stunning Minto-built carriage home is rarely seen in the Centrepointe neighbourhood; apart from the garage, it shares no common walls with neighbouring houses. Well maintained and is in ready-to-move-in condition. It has 3 large bedrooms, 2 full bathrooms, and 1 powder room. The oversized single garage provides direct access to the backyard and the laundry room is conveniently located on the main floor. The finished basement provides a large space that could be used as an office or for recreation purposes. The numerous, sizeable windows all around the home allow for an exceptional amount of natural light. The fenced backyard provides a beautiful garden with privacy. New upgrades include the AC (2023), driveway sealing (2023), powder room vanity and light (2023), dryer (2020), refrigerator (2019), windows and patio door (2016), washing machine (2016), garage door opener (2018), roof with 25-year shingles (2011), furnace (2010), and much more. Book your showings today! (id:50133)
Property Details
| MLS® Number | 1368320 |
| Property Type | Single Family |
| Neigbourhood | Centrepointe |
| Community Features | Family Oriented |
| Easement | Right Of Way |
| Parking Space Total | 3 |
Building
| Bathroom Total | 3 |
| Bedrooms Above Ground | 3 |
| Bedrooms Total | 3 |
| Appliances | Refrigerator, Dishwasher, Dryer, Stove, Washer |
| Basement Development | Partially Finished |
| Basement Type | Full (partially Finished) |
| Constructed Date | 1993 |
| Cooling Type | Central Air Conditioning |
| Exterior Finish | Brick, Siding |
| Fireplace Present | Yes |
| Fireplace Total | 1 |
| Flooring Type | Wall-to-wall Carpet, Hardwood, Tile |
| Foundation Type | Poured Concrete |
| Half Bath Total | 1 |
| Heating Fuel | Natural Gas |
| Heating Type | Forced Air |
| Stories Total | 2 |
| Type | Row / Townhouse |
| Utility Water | Municipal Water |
Parking
| Attached Garage |
Land
| Acreage | No |
| Fence Type | Fenced Yard |
| Sewer | Municipal Sewage System |
| Size Depth | 97 Ft ,8 In |
| Size Frontage | 29 Ft ,7 In |
| Size Irregular | 29.57 Ft X 97.7 Ft |
| Size Total Text | 29.57 Ft X 97.7 Ft |
| Zoning Description | R3z |
Rooms
| Level | Type | Length | Width | Dimensions |
|---|---|---|---|---|
| Second Level | Primary Bedroom | 15'9" x 13'6" | ||
| Second Level | 4pc Ensuite Bath | Measurements not available | ||
| Second Level | Bedroom | 15'3" x 10'5" | ||
| Second Level | Bedroom | 13'4" x 10'2" | ||
| Second Level | 4pc Bathroom | Measurements not available | ||
| Basement | Recreation Room | 20'0" x 13'6" | ||
| Main Level | Foyer | Measurements not available | ||
| Main Level | Living Room/dining Room | 23'2" x 11'3" | ||
| Main Level | Family Room/fireplace | 14'4" x 12'0" | ||
| Main Level | Kitchen | 11'2" x 10'3" | ||
| Main Level | Laundry Room | Measurements not available | ||
| Main Level | 2pc Bathroom | Measurements not available |
https://www.realtor.ca/real-estate/26254841/28-covington-place-nepean-centrepointe
Contact Us
Contact us for more information
Holly Zhang
Salesperson
1000 Innovation Dr, 5th Floor
Kanata, Ontario K2K 3E7
(613) 518-2008
(613) 800-3028

