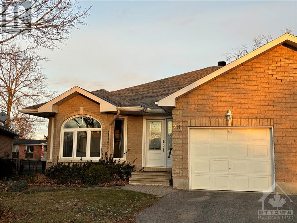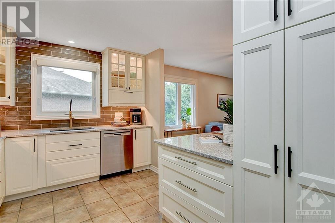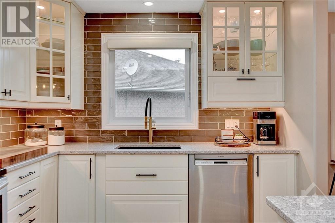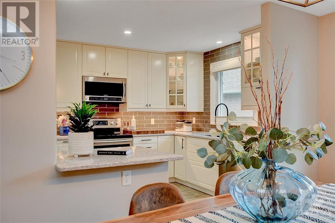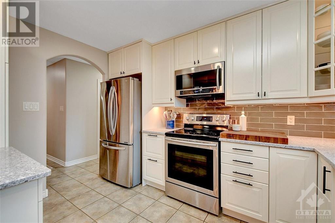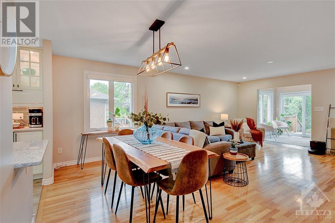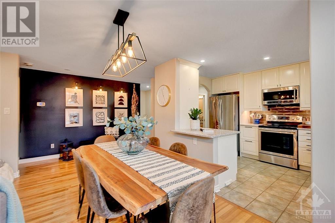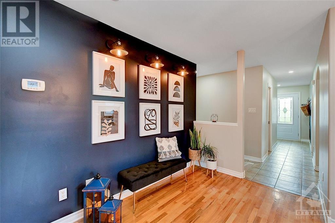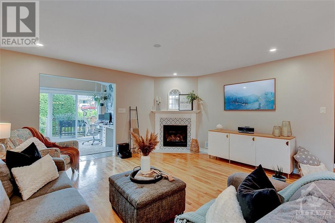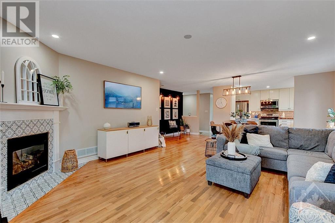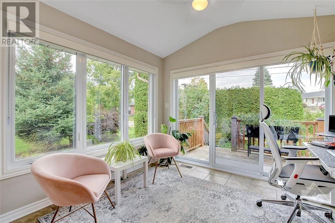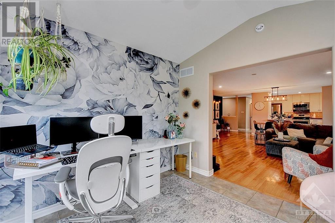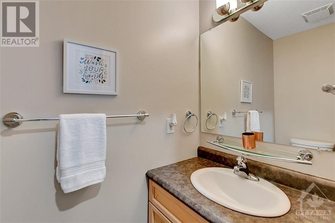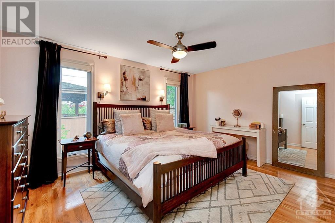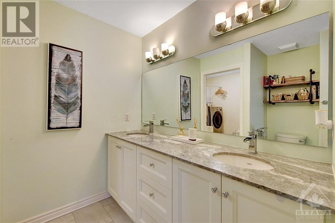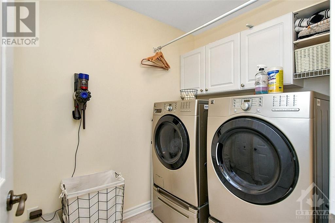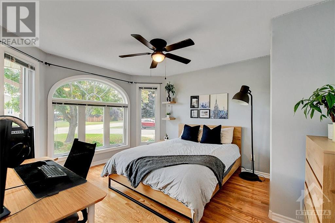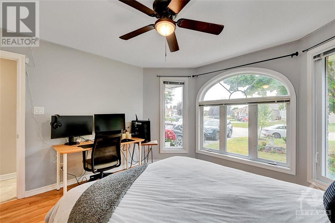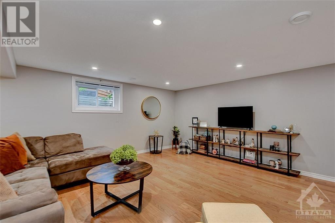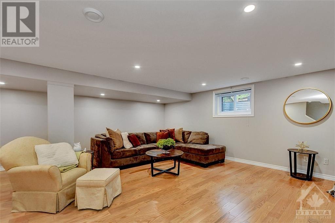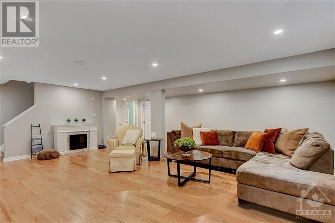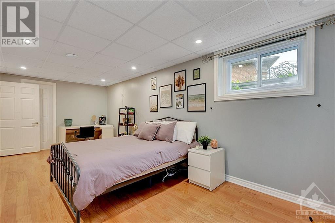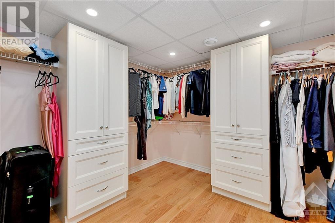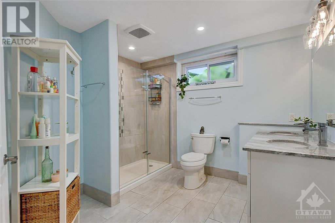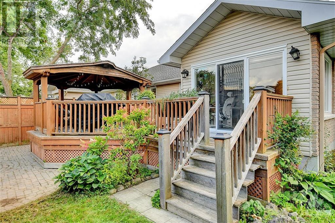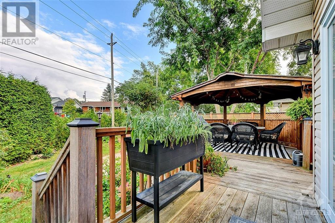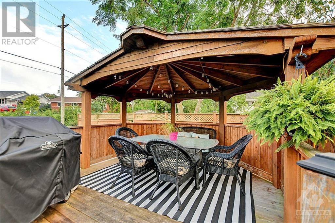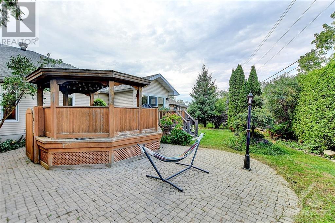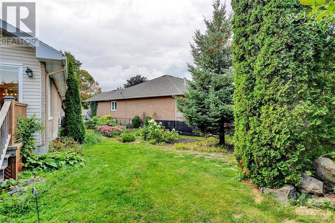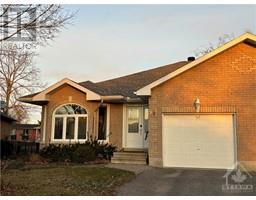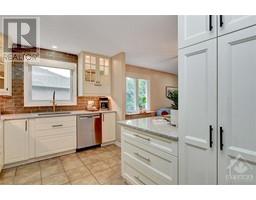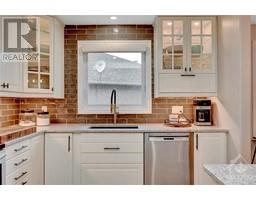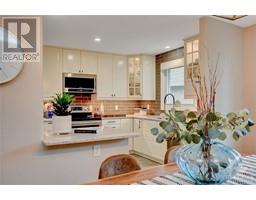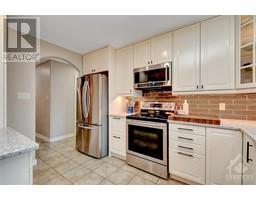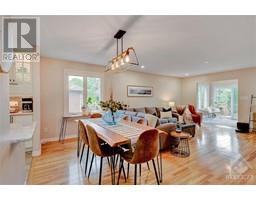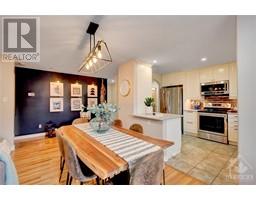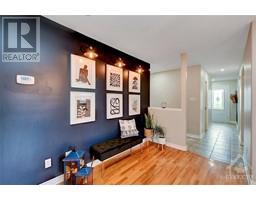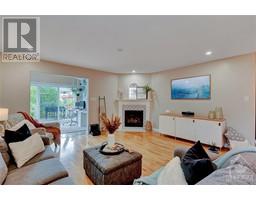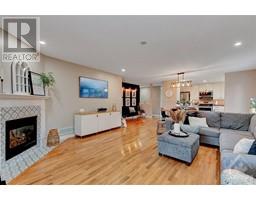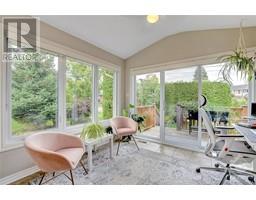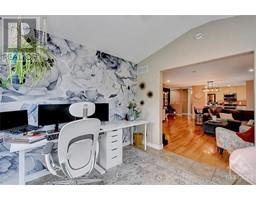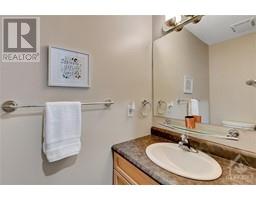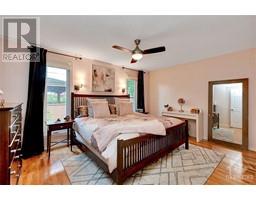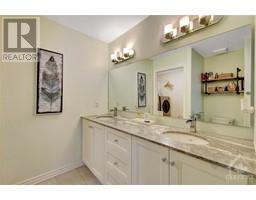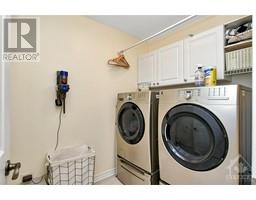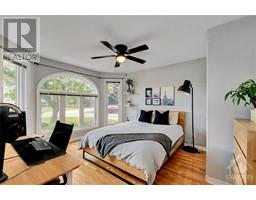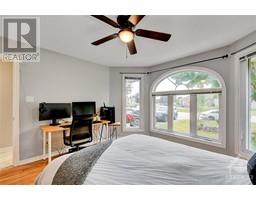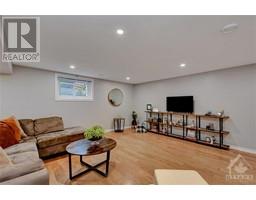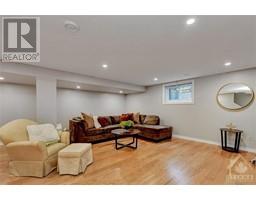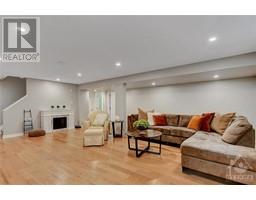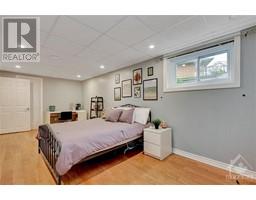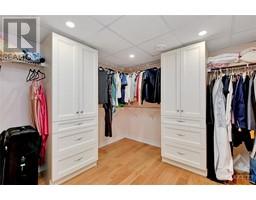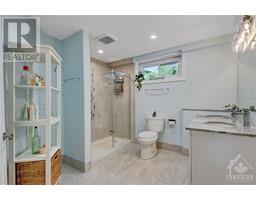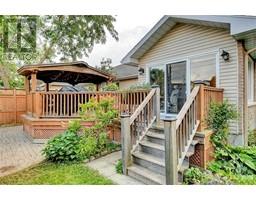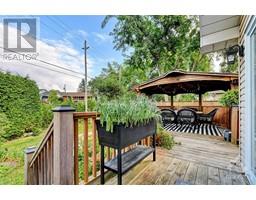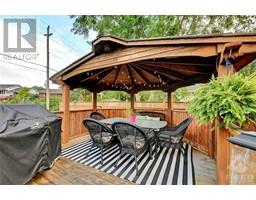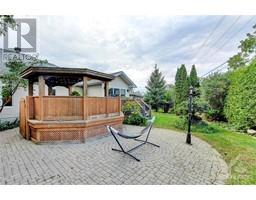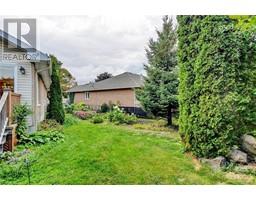28 Dr Gordon Crescent Kemptville, Ontario K0G 1J0
$639,900
This beautifully appointed semi detached bungalow in a desirable neighbourhood! Freshly painted thruout with a new tastefully designed kitchen that seamlessly opens to the spacious living/dining area with gas fireplace - perfect entertaining space. Beyond this is a 4 season sunroom that overlooks the private yard w/expansive deck & gazebo.Interlock patio perfect for your future hot tub. The main level has a large primary bedroom w/updated ensuite & laundry tucked off this space. A 2nd bedroom at the front of the home is great for guests, an office or sitting room. This level offers a great deal of natural light & usable space. The lower level is fully finished with a huge family room, 3rd bdrm with walk in closet & 3pc cheater ensuite. There is still ample storage space within the utility room. A single attached garage w/inside entrance & plenty of low maintenance gardens make up the landscaping. Many updates windows (2020), Furnace & A/C(2017). Deceivingly spacious & lots to offer. (id:50133)
Open House
This property has open houses!
2:00 pm
Ends at:4:00 pm
Property Details
| MLS® Number | 1370508 |
| Property Type | Single Family |
| Neigbourhood | Applewood Estates |
| Amenities Near By | Recreation Nearby, Shopping |
| Communication Type | Internet Access |
| Features | Park Setting, Gazebo, Automatic Garage Door Opener |
| Parking Space Total | 3 |
| Road Type | Paved Road |
| Structure | Deck |
Building
| Bathroom Total | 3 |
| Bedrooms Above Ground | 2 |
| Bedrooms Below Ground | 1 |
| Bedrooms Total | 3 |
| Appliances | Refrigerator, Dishwasher, Dryer, Microwave Range Hood Combo, Stove, Washer, Blinds |
| Architectural Style | Bungalow |
| Basement Development | Finished |
| Basement Type | Full (finished) |
| Constructed Date | 2003 |
| Construction Style Attachment | Semi-detached |
| Cooling Type | Central Air Conditioning |
| Exterior Finish | Brick, Siding |
| Fire Protection | Smoke Detectors |
| Fireplace Present | Yes |
| Fireplace Total | 1 |
| Flooring Type | Hardwood, Laminate, Tile |
| Foundation Type | Poured Concrete |
| Half Bath Total | 1 |
| Heating Fuel | Natural Gas |
| Heating Type | Forced Air |
| Stories Total | 1 |
| Type | House |
| Utility Water | Municipal Water |
Parking
| Attached Garage | |
| Inside Entry | |
| Surfaced |
Land
| Acreage | No |
| Land Amenities | Recreation Nearby, Shopping |
| Landscape Features | Land / Yard Lined With Hedges, Landscaped |
| Sewer | Municipal Sewage System |
| Size Depth | 128 Ft ,10 In |
| Size Frontage | 29 Ft ,6 In |
| Size Irregular | 29.46 Ft X 128.84 Ft (irregular Lot) |
| Size Total Text | 29.46 Ft X 128.84 Ft (irregular Lot) |
| Zoning Description | Residential |
Rooms
| Level | Type | Length | Width | Dimensions |
|---|---|---|---|---|
| Lower Level | 4pc Bathroom | 9'9" x 9'0" | ||
| Lower Level | Recreation Room | 23'2" x 20'0" | ||
| Lower Level | Bedroom | 21'3" x 9'8" | ||
| Lower Level | Other | 9'8" x 9'5" | ||
| Lower Level | Utility Room | 18'0" x 17'0" | ||
| Main Level | Foyer | 6'7" x 4'8" | ||
| Main Level | Living Room | 13'1" x 15'6" | ||
| Main Level | Dining Room | 15'0" x 8'7" | ||
| Main Level | Kitchen | 12'0" x 9'4" | ||
| Main Level | Sunroom | 10'5" x 9'8" | ||
| Main Level | 2pc Bathroom | 6'3" x 3'1" | ||
| Main Level | Primary Bedroom | 14'10" x 11'2" | ||
| Main Level | 5pc Ensuite Bath | 12'4" x 8'0" | ||
| Main Level | Bedroom | 13'8" x 11'11" | ||
| Main Level | Laundry Room | 7'6" x 5'8" |
https://www.realtor.ca/real-estate/26317962/28-dr-gordon-crescent-kemptville-applewood-estates
Contact Us
Contact us for more information

Suzanne Aleinik
Salesperson
www.suzannealeinik.ca
www.facebook.com/SuzanneAleinik/
2912 Woodroffe Avenue
Ottawa, Ontario K2J 4P7
(613) 216-1755
(613) 825-0878
www.remaxaffiliates.ca

