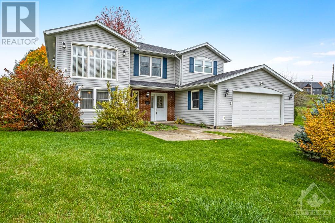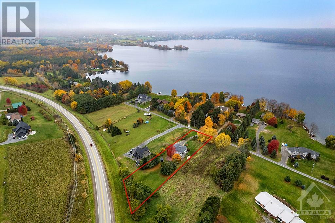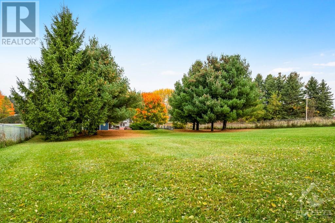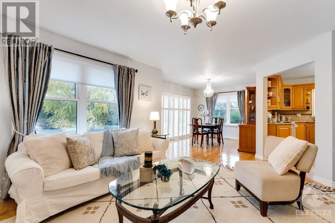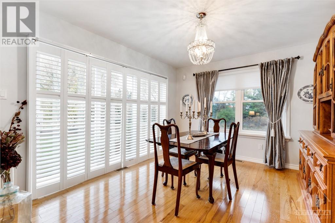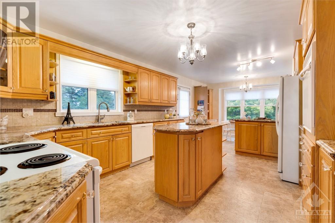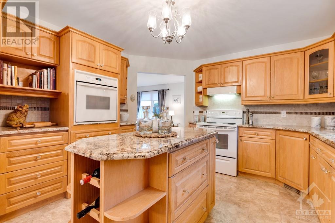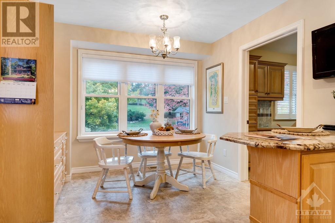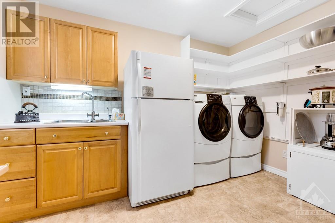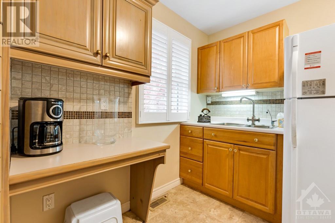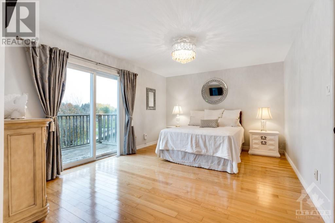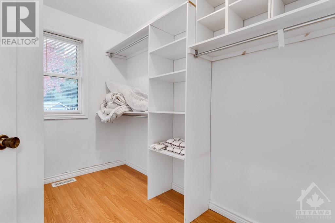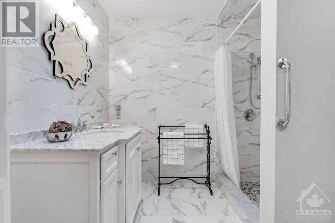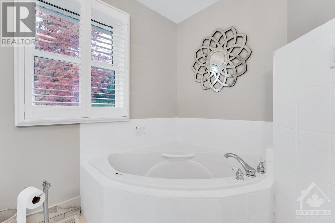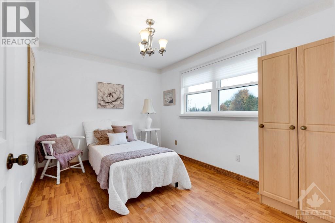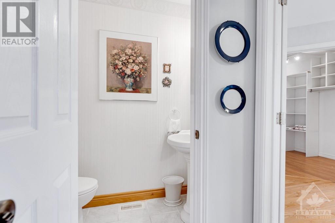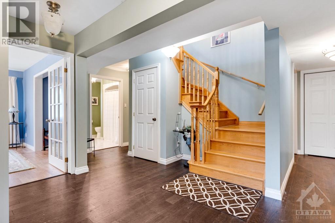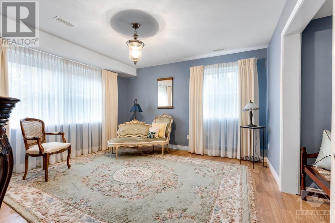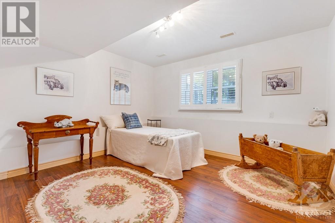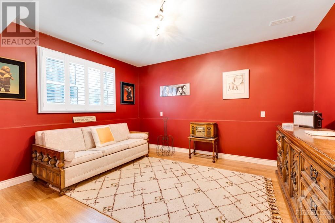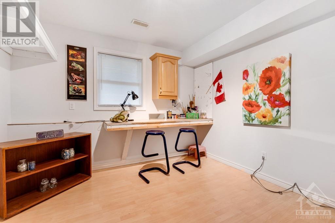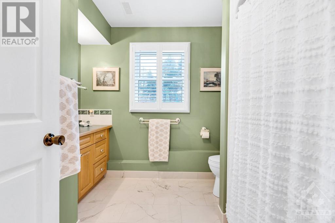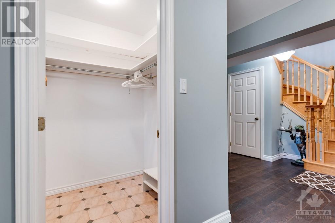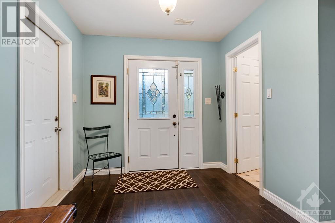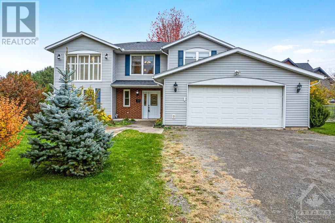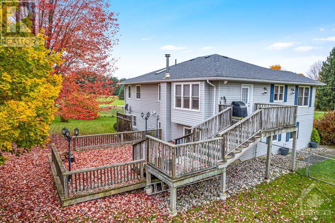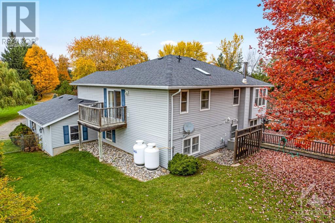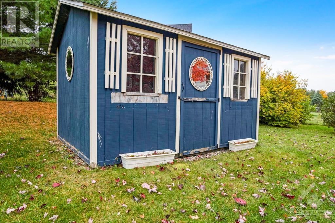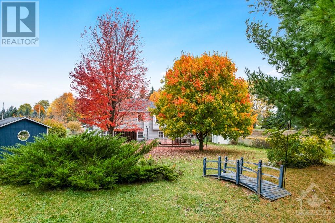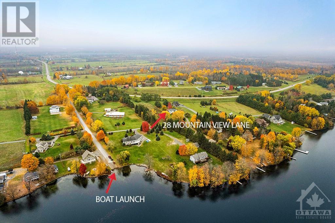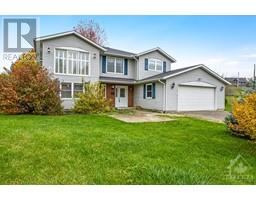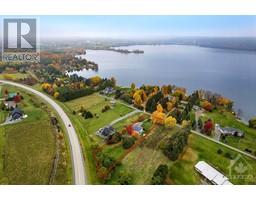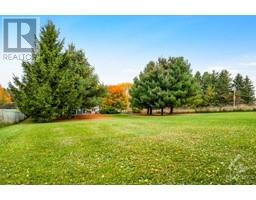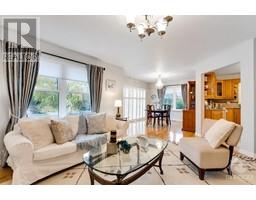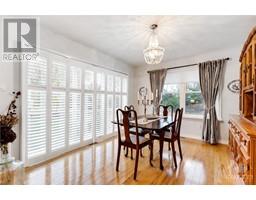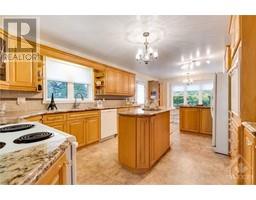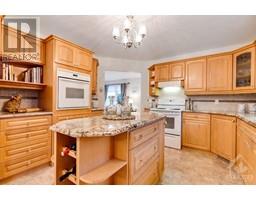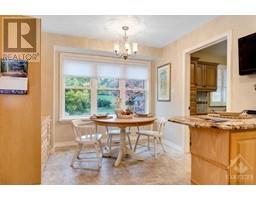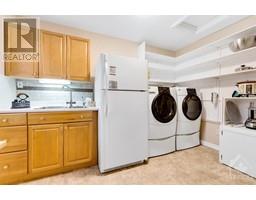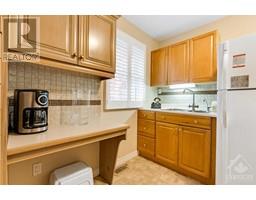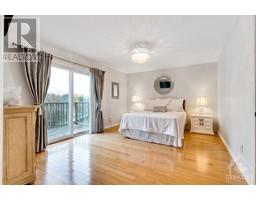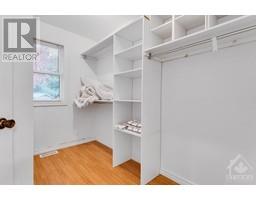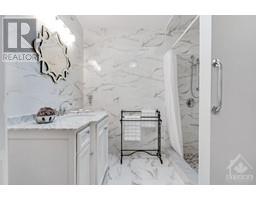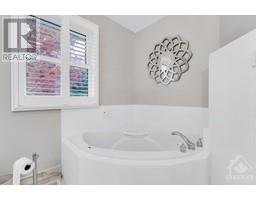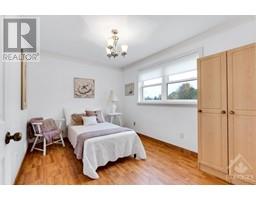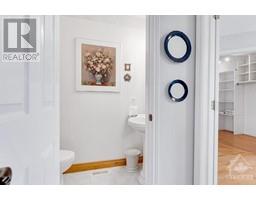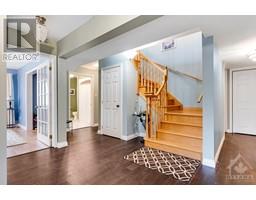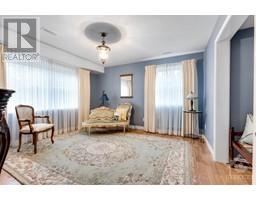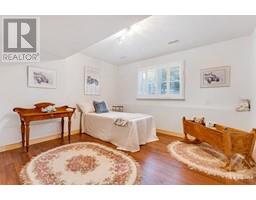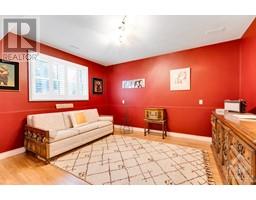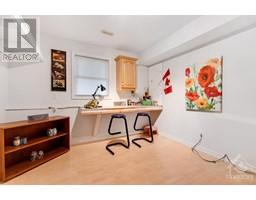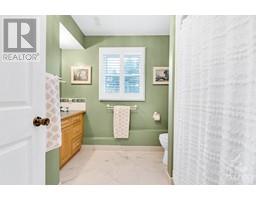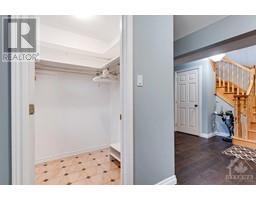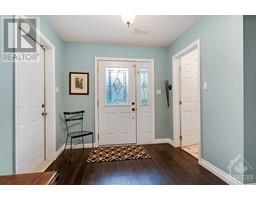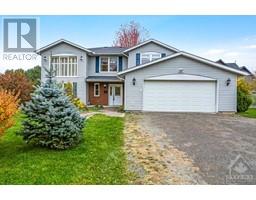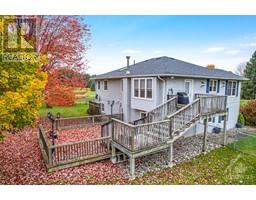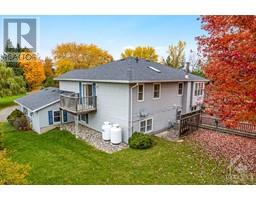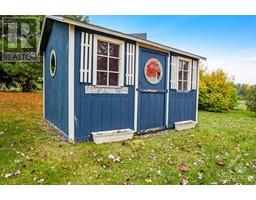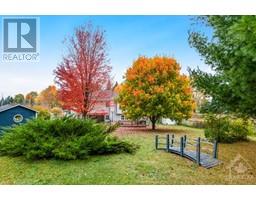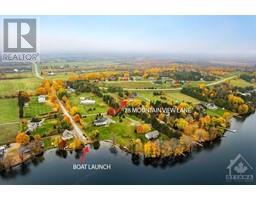28 Mountain View Lane Westport, Ontario K0G 1X0
$889,900Maintenance, Other, See Remarks, Parcel of Tied Land
$450 Yearly
Maintenance, Other, See Remarks, Parcel of Tied Land
$450 YearlyCustom raised bungalow with attached double garage on all fenced 0.9 landscaped acre, just mins to Upper Rideau Lake boat launch, golf course and artisan town of Westport. Elegant, sparkling clean, 2+2 bedrm, 2 1/2 bath home features above-ground lower level that's integral part of your living space. Main level open concept has hardwood floors. Gracious livingroom and formal dining with patio doors including built-in California blinds. Granite kitchen has light oak cabinets, prep island and peninsula breakfast bar. Sun-filled dinette door to large deck. Big Butler pantry cabinets, sink, desk station and laundry centre. Primary sanctuary offers patio doors to balcony, walk-in closet and ensuite marble vanity, 2-person soaker tub, ceramic shower and 2020 skylight. Lower level quality laminate floors, familyroom, 2 bedrooms, office or 5th bedrm and 4-pc bath. Roof shingles 2019. Propane furnace 2019. House Inspection Report 2023 available. Mountain View private road, maintenance $450/yr. (id:50133)
Property Details
| MLS® Number | 1368019 |
| Property Type | Single Family |
| Neigbourhood | Upper Rideau Lake |
| Amenities Near By | Golf Nearby, Recreation Nearby |
| Communication Type | Internet Access |
| Features | Treed, Balcony, Automatic Garage Door Opener |
| Parking Space Total | 5 |
| Storage Type | Storage Shed |
| Structure | Deck |
Building
| Bathroom Total | 3 |
| Bedrooms Above Ground | 2 |
| Bedrooms Below Ground | 2 |
| Bedrooms Total | 4 |
| Appliances | Refrigerator, Oven - Built-in, Dryer, Freezer, Hood Fan, Stove, Washer |
| Basement Development | Finished |
| Basement Type | Full (finished) |
| Constructed Date | 1999 |
| Construction Style Attachment | Detached |
| Cooling Type | Central Air Conditioning |
| Exterior Finish | Siding |
| Flooring Type | Hardwood, Laminate, Ceramic |
| Half Bath Total | 1 |
| Heating Fuel | Propane |
| Heating Type | Forced Air |
| Type | House |
| Utility Water | Drilled Well |
Parking
| Attached Garage | |
| Inside Entry | |
| Gravel |
Land
| Acreage | No |
| Fence Type | Fenced Yard |
| Land Amenities | Golf Nearby, Recreation Nearby |
| Landscape Features | Landscaped |
| Sewer | Septic System |
| Size Depth | 368 Ft |
| Size Frontage | 102 Ft ,8 In |
| Size Irregular | 0.91 |
| Size Total | 0.91 Ac |
| Size Total Text | 0.91 Ac |
| Zoning Description | Rural |
Rooms
| Level | Type | Length | Width | Dimensions |
|---|---|---|---|---|
| Lower Level | Family Room | 13'2" x 12'11" | ||
| Lower Level | Office | 11'6" x 11'0" | ||
| Lower Level | Bedroom | 13'2" x 11'6" | ||
| Lower Level | Other | 5'4" x 4'1" | ||
| Lower Level | Bedroom | 12'8" x 11'5" | ||
| Lower Level | 4pc Bathroom | 9'1" x 8'8" | ||
| Lower Level | Storage | 6'2" x 4'11" | ||
| Lower Level | Utility Room | 11'4" x 9'5" | ||
| Lower Level | Other | 5'8" x 5'0" | ||
| Lower Level | Foyer | 13'7" x 13'3" | ||
| Main Level | Living Room | 14'7" x 14'3" | ||
| Main Level | Dining Room | 13'0" x 10'11" | ||
| Main Level | Kitchen | 17'0" x 12'4" | ||
| Main Level | Eating Area | 10'3" x 8'7" | ||
| Main Level | Primary Bedroom | 17'10" x 11'10" | ||
| Main Level | Other | 9'11" x 4'7" | ||
| Main Level | 4pc Ensuite Bath | 13'3" x 8'3" | ||
| Main Level | Bedroom | 11'10" x 9'0" | ||
| Main Level | 2pc Bathroom | 6'1" x 3'0" | ||
| Main Level | Laundry Room | 11'6" x 9'8" |
https://www.realtor.ca/real-estate/26259566/28-mountain-view-lane-westport-upper-rideau-lake
Contact Us
Contact us for more information
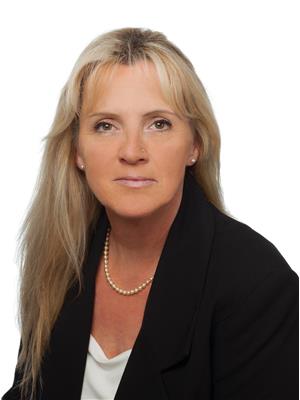
Stephanie Mols
Salesperson
stephanie-mols.c21.ca/
www.facebook.com/excuisiteservice.ca/
2733 Lancaster Road, Unit 121
Ottawa, Ontario K1B 0A9
(613) 317-2121
(613) 903-7703
www.c21synergy.ca

