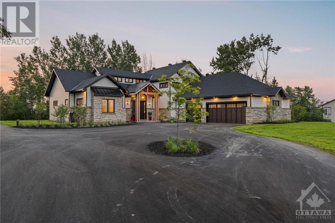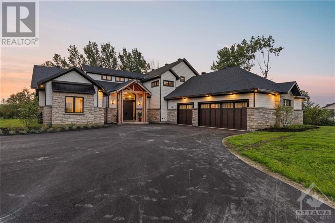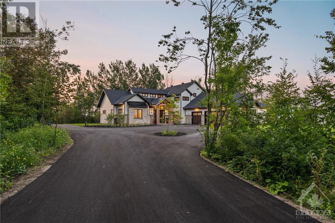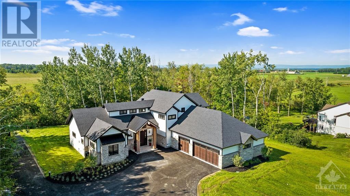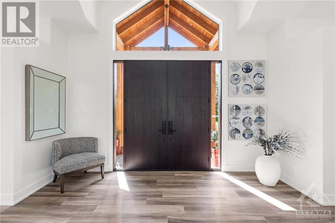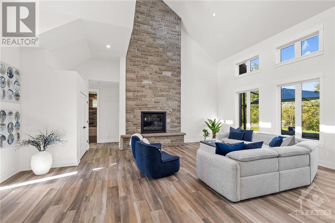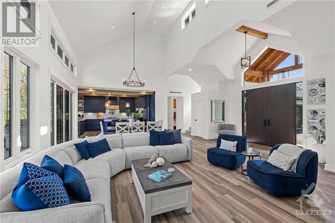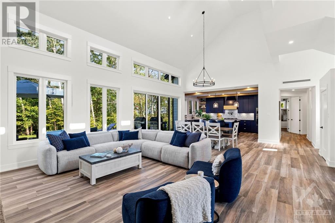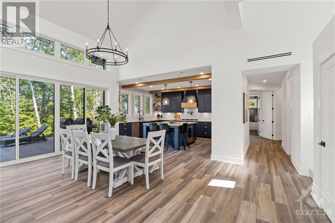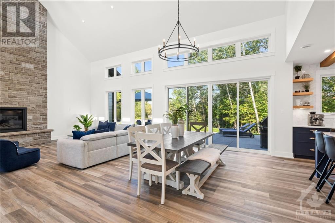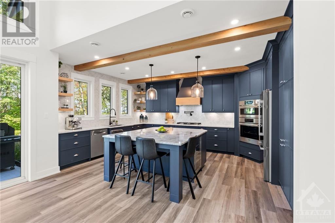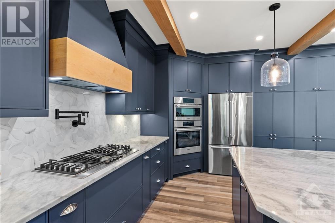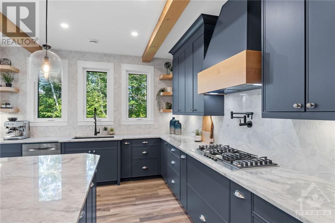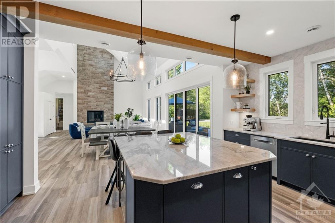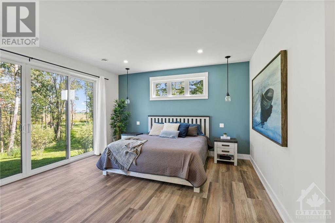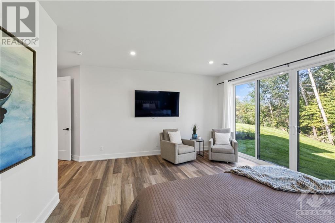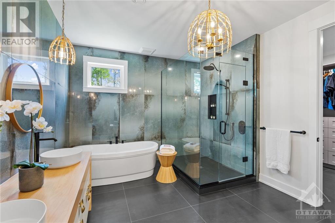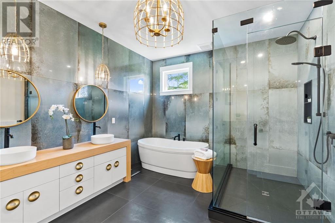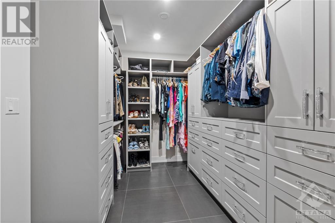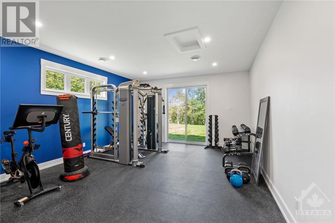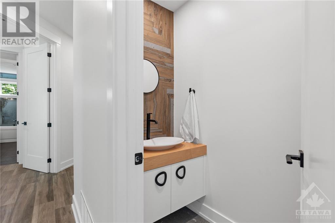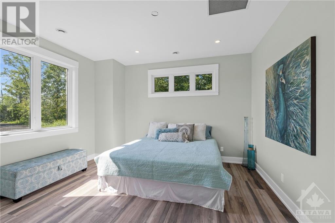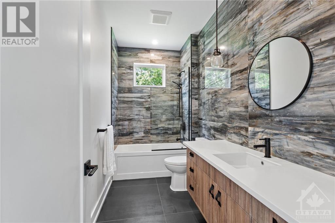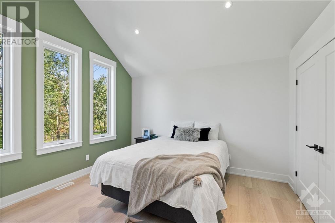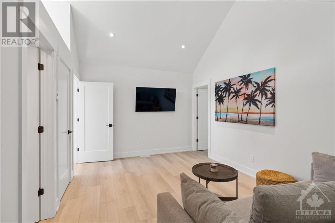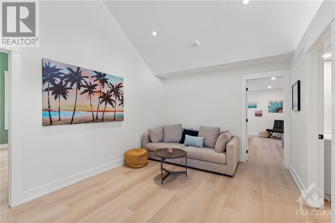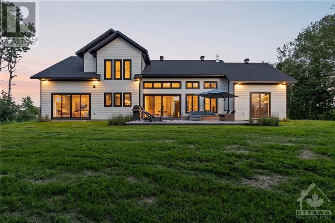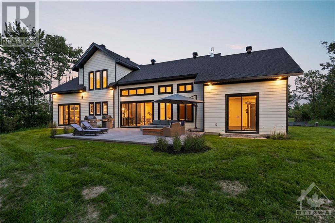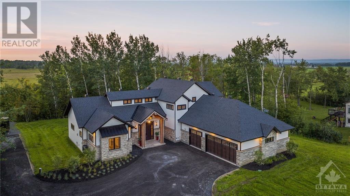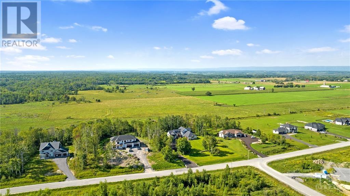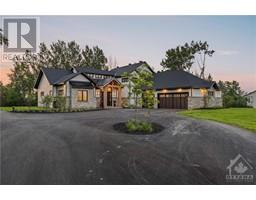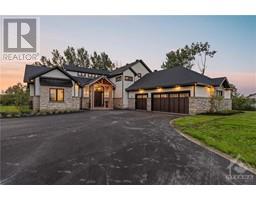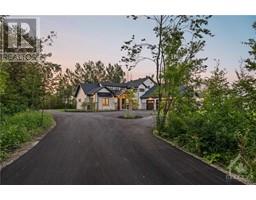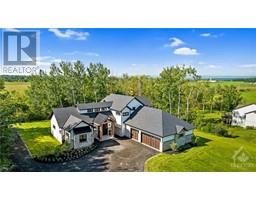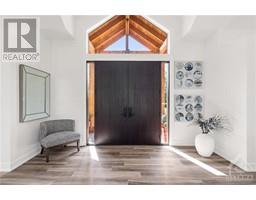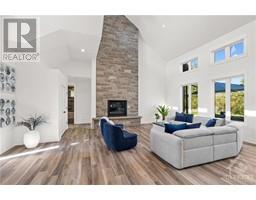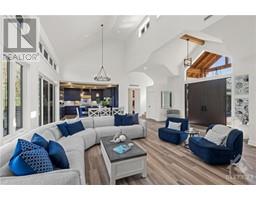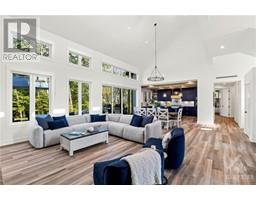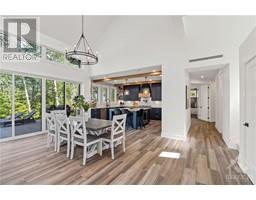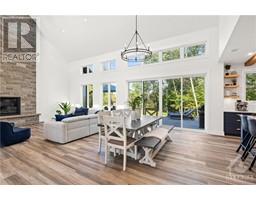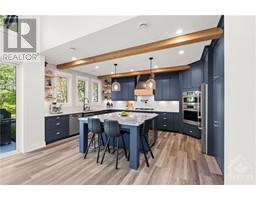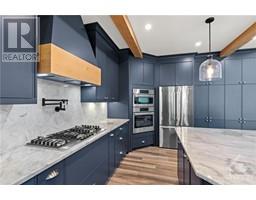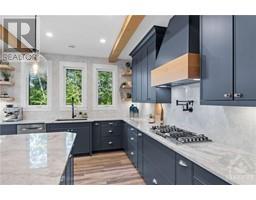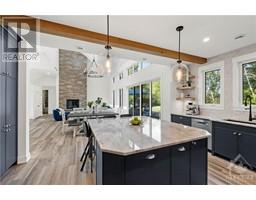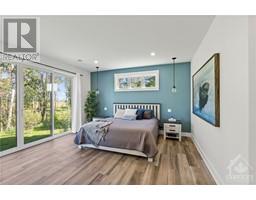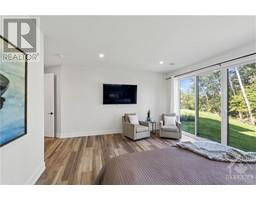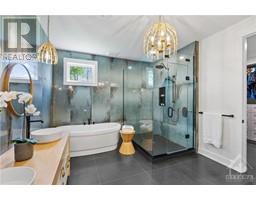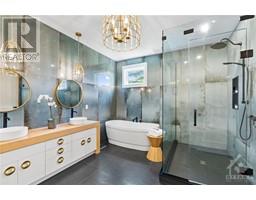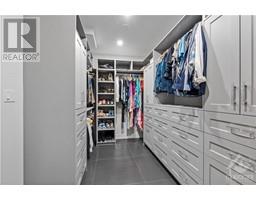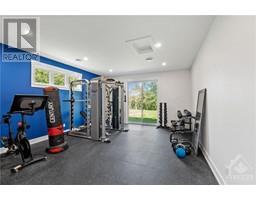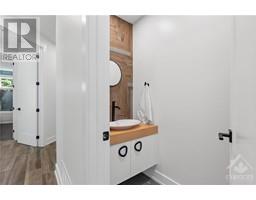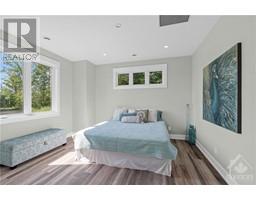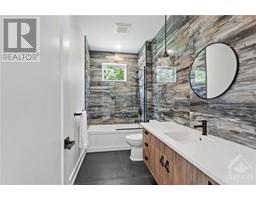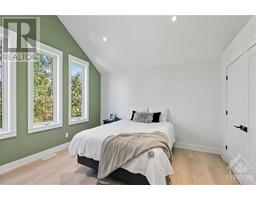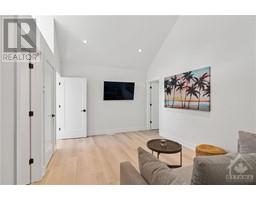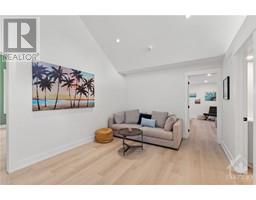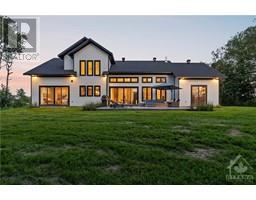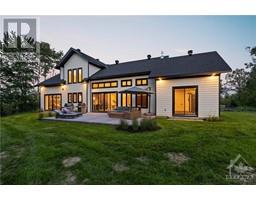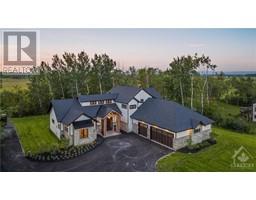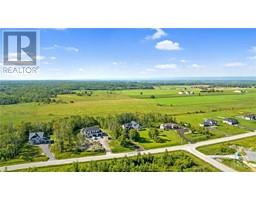28 Synergy Way Ottawa, Ontario K2W 0K3
$1,889,000
An exquisite custom home, nestled on a 2-acre property in the heart of Marchcrest. As you step into the grand foyer, you'll be drawn to an impressive living room w a stone fireplace, a statement piece that exudes warmth & elegance. The award-winning, open concept kitchen design is enhanced by top-of-the-line SS appliances that seamlessly integrate w the space, a large island, custom cabinetry & Quartz countertops. The spacious Primary suite boasts a luxury en-suite bathroom, featuring a large soaking tub, separate shower, & dual vanities. This thoughtfully designed home offers three spacious bedrooms on the main floor, each complete w designer closets & large windows that allow an abundance of natural light. 2 add'l bedrooms upstairs w a full bath & living area. Stepping outside, the private backyard offers a serene escape, perfect for relaxing & enjoying the outdoors w no rear neighbours! This meticulously crafted home offers unmatched attention to detail & heated floors throughout! (id:50133)
Property Details
| MLS® Number | 1356598 |
| Property Type | Single Family |
| Neigbourhood | Kanata |
| Amenities Near By | Golf Nearby, Recreation Nearby, Shopping |
| Community Features | Family Oriented |
| Parking Space Total | 8 |
| Road Type | Paved Road |
Building
| Bathroom Total | 4 |
| Bedrooms Above Ground | 5 |
| Bedrooms Total | 5 |
| Amenities | Exercise Centre |
| Appliances | Refrigerator, Oven - Built-in, Cooktop, Dishwasher, Dryer, Hood Fan, Wine Fridge |
| Basement Development | Not Applicable |
| Basement Type | None (not Applicable) |
| Constructed Date | 2023 |
| Construction Style Attachment | Detached |
| Cooling Type | Central Air Conditioning |
| Exterior Finish | Stone |
| Fireplace Present | Yes |
| Fireplace Total | 1 |
| Flooring Type | Hardwood, Laminate, Tile |
| Foundation Type | Poured Concrete |
| Half Bath Total | 1 |
| Heating Fuel | Natural Gas |
| Heating Type | Forced Air, Radiant Heat |
| Stories Total | 2 |
| Type | House |
| Utility Water | Drilled Well |
Parking
| Attached Garage | |
| Inside Entry |
Land
| Acreage | No |
| Land Amenities | Golf Nearby, Recreation Nearby, Shopping |
| Landscape Features | Landscaped |
| Sewer | Septic System |
| Size Depth | 451 Ft ,8 In |
| Size Frontage | 199 Ft ,4 In |
| Size Irregular | 199.31 Ft X 451.66 Ft |
| Size Total Text | 199.31 Ft X 451.66 Ft |
| Zoning Description | Residential |
Rooms
| Level | Type | Length | Width | Dimensions |
|---|---|---|---|---|
| Main Level | Foyer | 8'8" x 6'10" | ||
| Main Level | Living Room/dining Room | 14'5" x 14'1" | ||
| Main Level | Primary Bedroom | 17'6" x 14'8" | ||
| Main Level | Other | Measurements not available | ||
| Main Level | 5pc Ensuite Bath | 11'7" x 6'0" | ||
| Main Level | Bedroom | 13'4" x 11'6" | ||
| Main Level | Bedroom | 19'0" x 11'8" |
https://www.realtor.ca/real-estate/25967185/28-synergy-way-ottawa-kanata
Contact Us
Contact us for more information
Christopher Lacharity
Salesperson
www.chrislacharity.com
5582 Manotick Main Street
Ottawa, Ontario K4M 1E2
(613) 695-6065
ottawasouth.evrealestate.com

Marie-Andree Ferry
Salesperson
www.evoyrealestate.ca
515 Mcneely Avenue, Unit 1-A
Carleton Place, Ontario K7C 0A8
(613) 257-4663
(613) 257-4673
www.remaxaffiliates.ca

