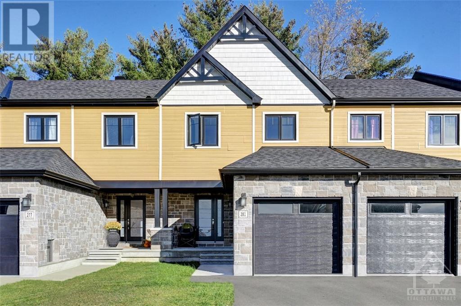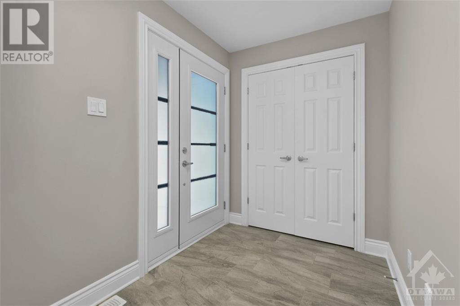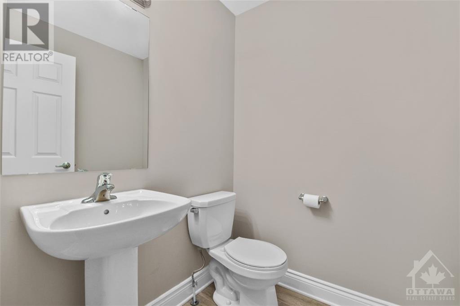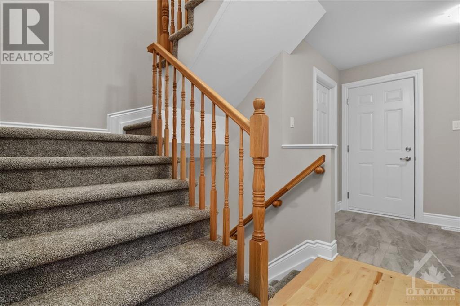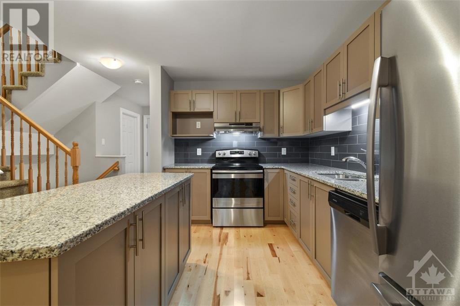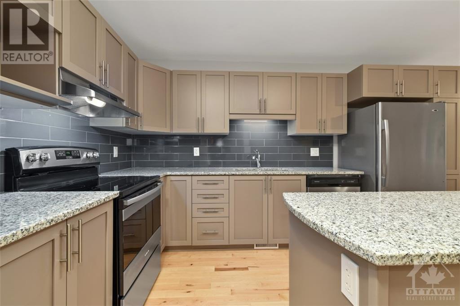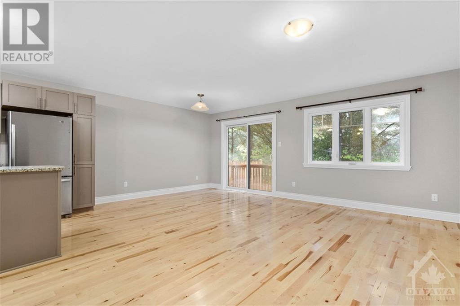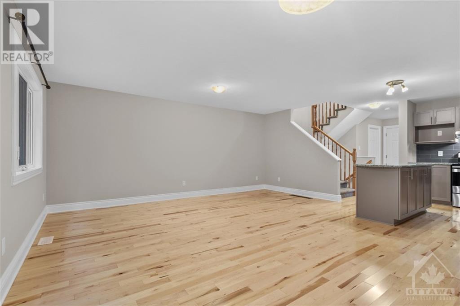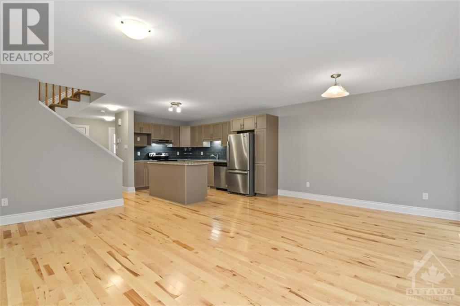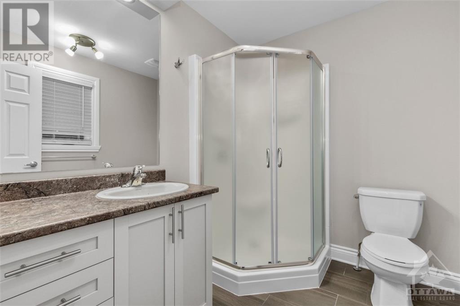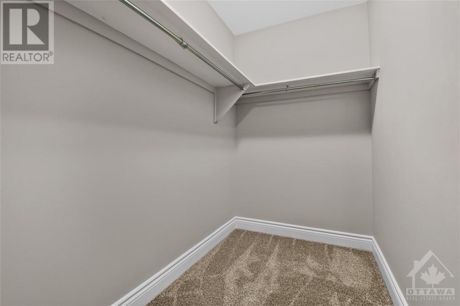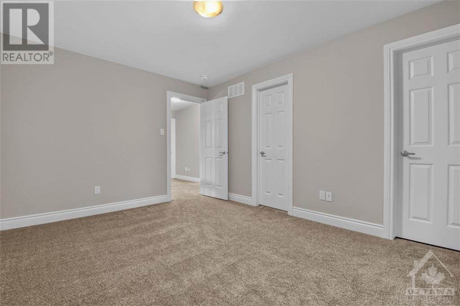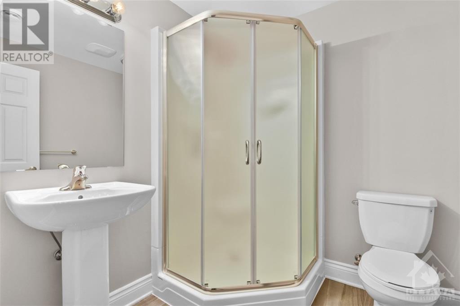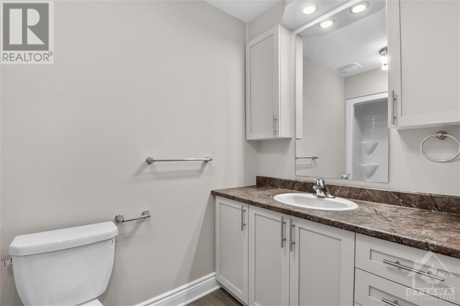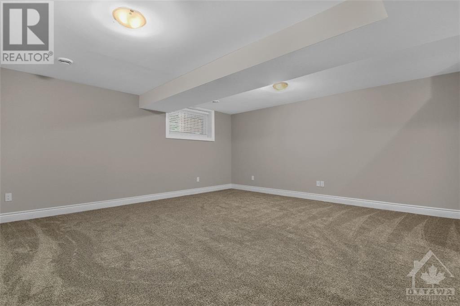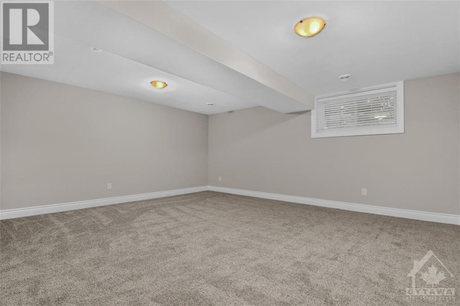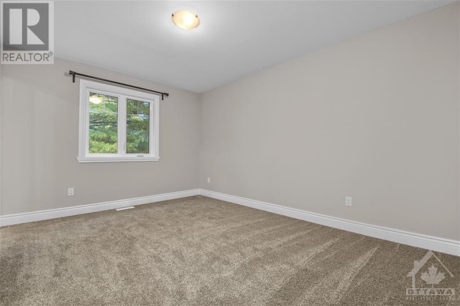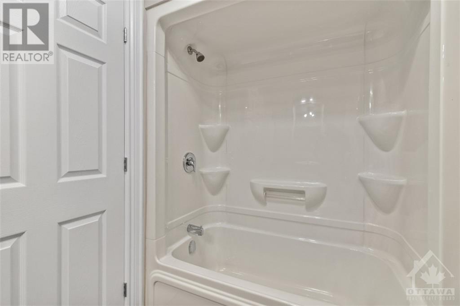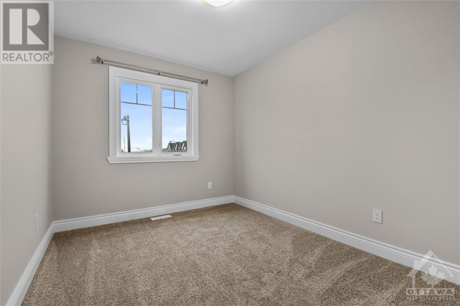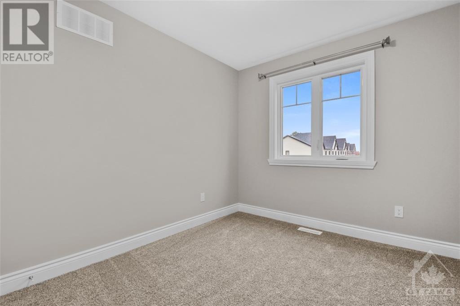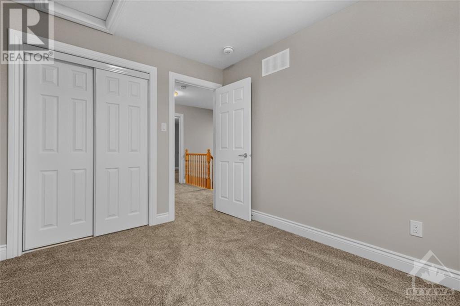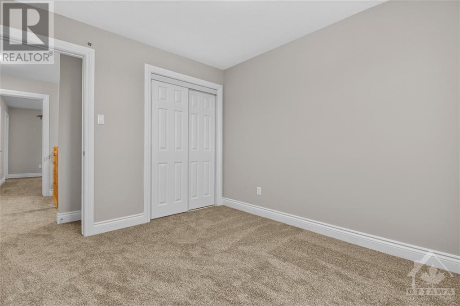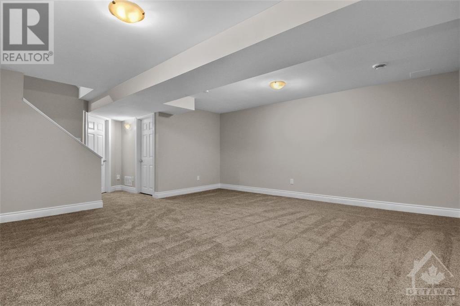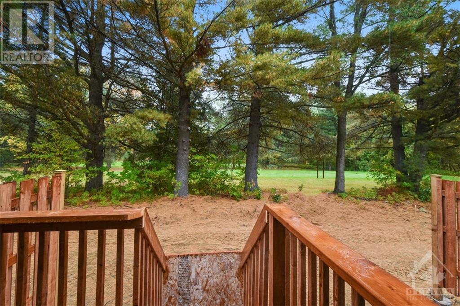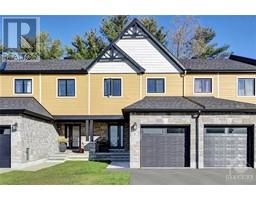281 Dion Avenue Rockland, Ontario K4K 0M4
$2,400 Monthly
This 3 bed, 4 bath middle unit townhome has a stunning design and from the moment you step inside, you'll be struck by the bright and airy feel of the home, with an abundance of natural light. The open concept floor plan creates a sense of spaciousness and flow, making it the perfect space for entertaining. The kitchen is a chef's dream, with top-of-the-line appliances, ample counter space, and plenty of storage. The large island provides additional seating and storage. On the second level each bedroom is bright and airy, with large windows that let in plenty of natural light. Primary bedroom with ensuite and walk-in closet. No rear neighbours. The lower level also includes finished rec room and bathroom. Photos were taken prior to tenant moving in. 24 Hour irrevocable on all offers. Conditional upon a satisfactory interview & credit check. Rental application required. Tenant to pay all utilities. (id:50133)
Property Details
| MLS® Number | 1368560 |
| Property Type | Single Family |
| Neigbourhood | Town of Rockland |
| Amenities Near By | Golf Nearby, Recreation Nearby, Shopping |
| Parking Space Total | 3 |
Building
| Bathroom Total | 4 |
| Bedrooms Above Ground | 3 |
| Bedrooms Total | 3 |
| Amenities | Laundry - In Suite |
| Appliances | Refrigerator, Dishwasher, Dryer, Hood Fan, Stove, Washer |
| Basement Development | Partially Finished |
| Basement Type | Full (partially Finished) |
| Constructed Date | 2021 |
| Cooling Type | Central Air Conditioning |
| Exterior Finish | Stone, Siding |
| Flooring Type | Wall-to-wall Carpet, Mixed Flooring, Hardwood, Tile |
| Half Bath Total | 1 |
| Heating Fuel | Natural Gas |
| Heating Type | Forced Air |
| Stories Total | 2 |
| Type | Row / Townhouse |
| Utility Water | Municipal Water |
Parking
| Attached Garage | |
| Surfaced |
Land
| Acreage | No |
| Land Amenities | Golf Nearby, Recreation Nearby, Shopping |
| Sewer | Municipal Sewage System |
| Size Depth | 95 Ft ,1 In |
| Size Frontage | 20 Ft ,2 In |
| Size Irregular | 20.15 Ft X 95.08 Ft |
| Size Total Text | 20.15 Ft X 95.08 Ft |
| Zoning Description | Residential |
Rooms
| Level | Type | Length | Width | Dimensions |
|---|---|---|---|---|
| Second Level | Primary Bedroom | 10'9" x 13'9" | ||
| Second Level | Bedroom | 9'8" x 10'10" | ||
| Second Level | Bedroom | 8'8" x 10'10" | ||
| Second Level | 3pc Bathroom | Measurements not available | ||
| Second Level | 3pc Ensuite Bath | Measurements not available | ||
| Basement | 3pc Bathroom | Measurements not available | ||
| Main Level | 2pc Bathroom | Measurements not available | ||
| Main Level | Dining Room | 8'6" x 11'7" | ||
| Main Level | Living Room | 10'0" x 17'7" | ||
| Main Level | Kitchen | 8'8" x 13'1" |
https://www.realtor.ca/real-estate/26263959/281-dion-avenue-rockland-town-of-rockland
Contact Us
Contact us for more information

Paul Rushforth
Broker of Record
www.paulrushforth.com/
3002 St. Joseph Blvd.
Ottawa, ON K1E 1E2
(613) 590-9393
(613) 590-1313

Jake Prescott
Salesperson
www.tracyarnett.com
www.facebook.com/jake.prescott.100/
159 Gilmour Street
Ottawa, ON K2P 0N8
(613) 233-4488
(613) 233-4788

