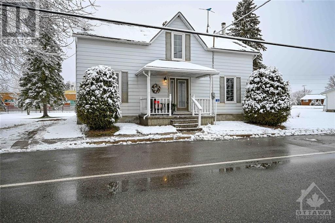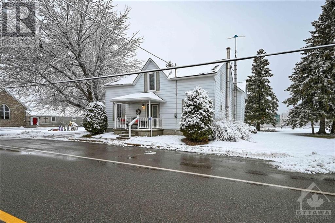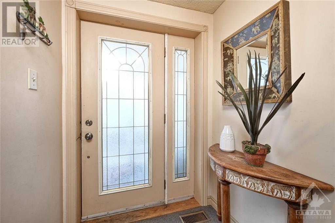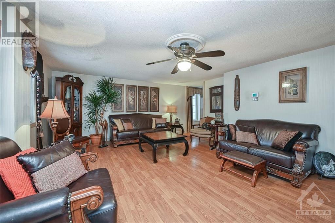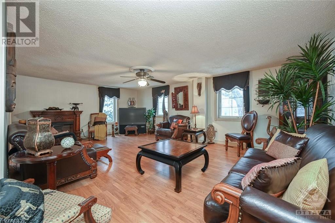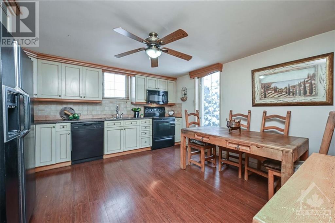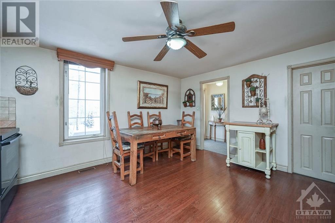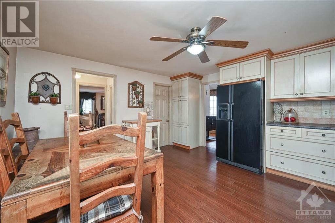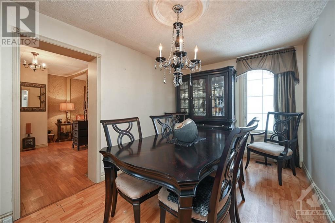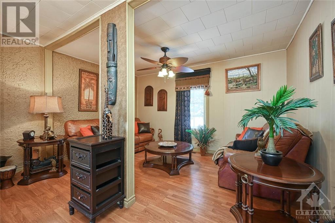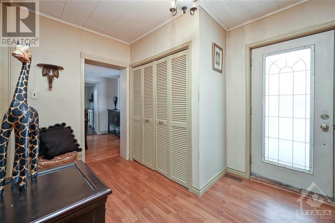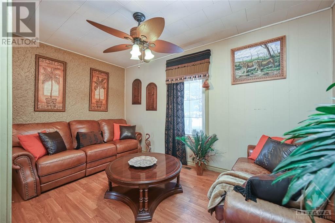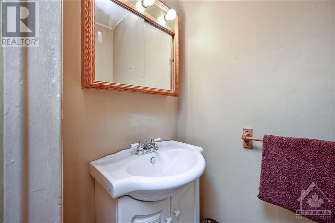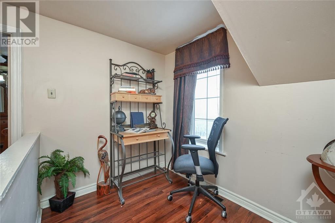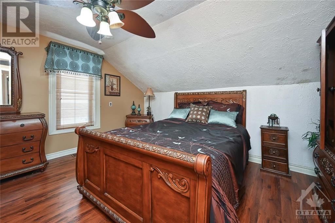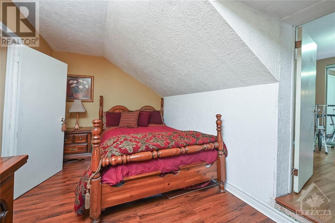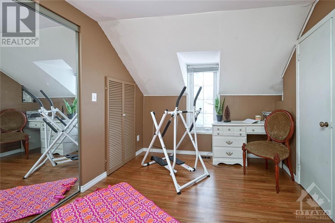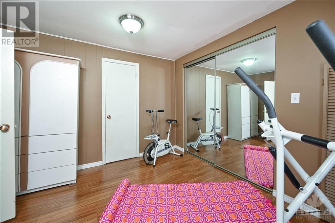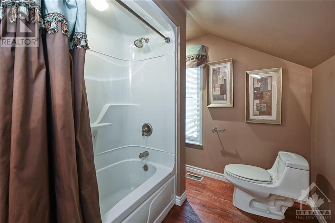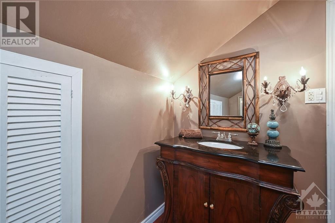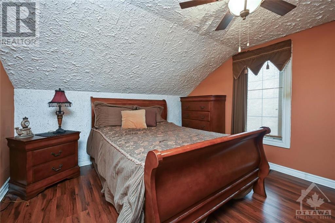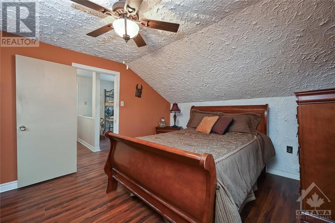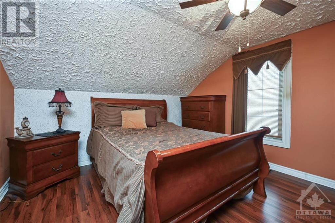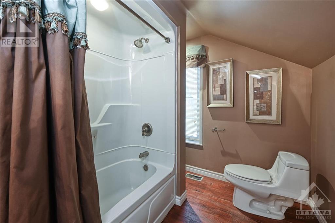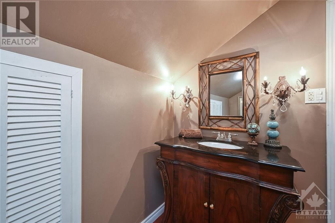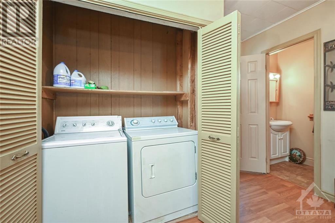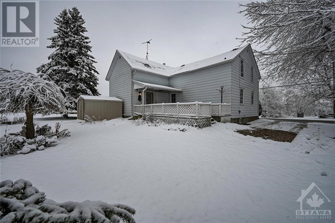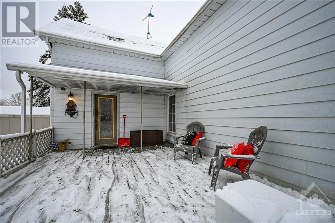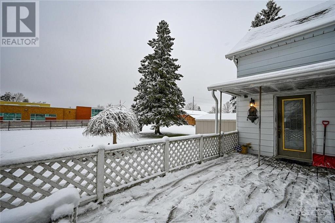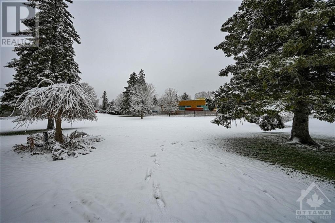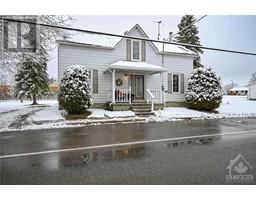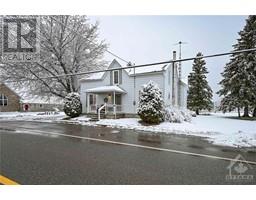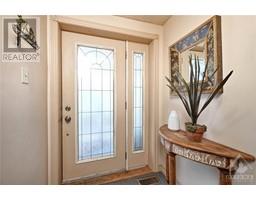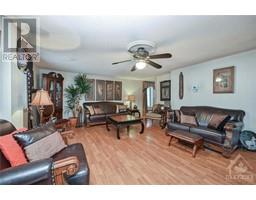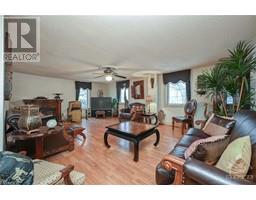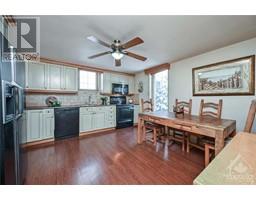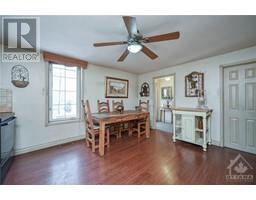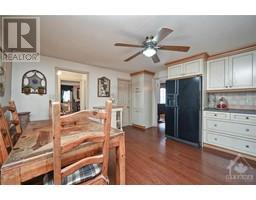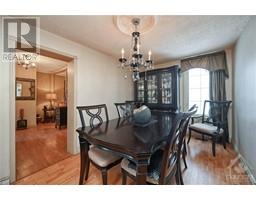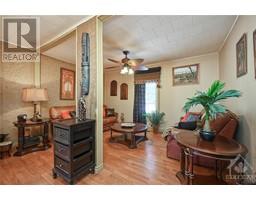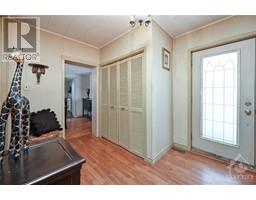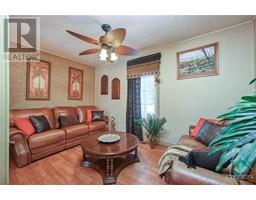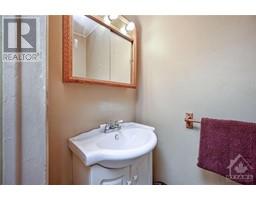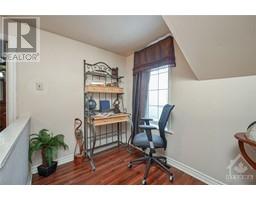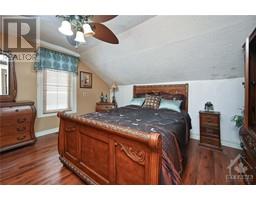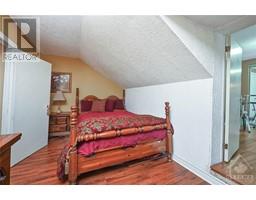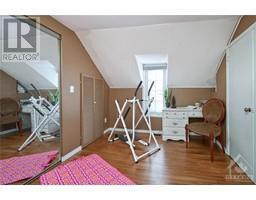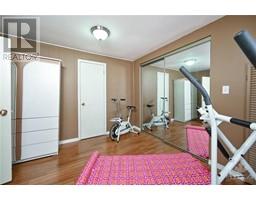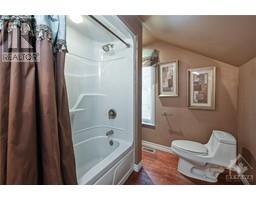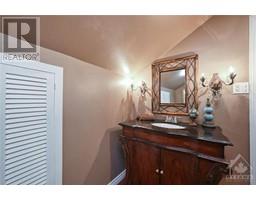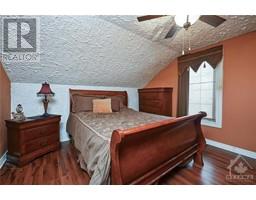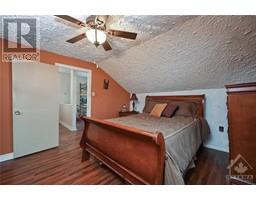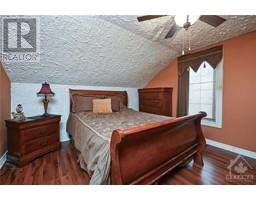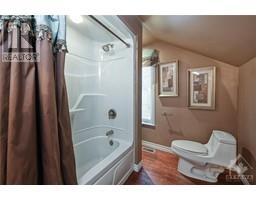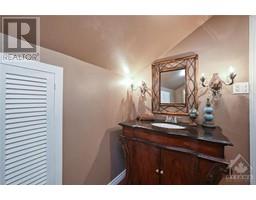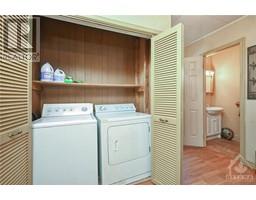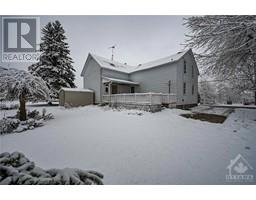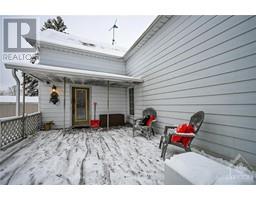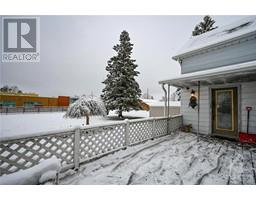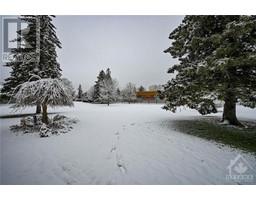288 County Road 8 Road Toledo, Ontario K0E 1Y0
$339,900
Welcome to Toledo, the perfect blend of country charm and modern convenience! This 3-bedroom home in the quaint Village offers proximity to a school, a general store with LCBO and takeout, churches, and a post office, ensuring your daily needs are just steps away. Step through the front door into a foyer leading to a large eat-in kitchen and an expansive living room—ideal for family gatherings. The main floor also features a formal dining room and a convenient rear living area with a 2-piece bath, combining functionality with the charm of yesteryear. The second floor welcomes you with a reading nook before leading to the bedrooms and a well-updated full bath. A bright den provides space for a home office or exercise room, catering to your modern lifestyle needs. Outside, a spacious rear deck beckons for BBQs or catching up with friends, while the L-shaped lot offers ample space for kids to play or for you to cultivate beautiful gardens. Approx. 1 hour to Ottawa and Kingston. (id:50133)
Property Details
| MLS® Number | 1371205 |
| Property Type | Single Family |
| Neigbourhood | Toledo |
| Amenities Near By | Recreation Nearby, Shopping |
| Communication Type | Internet Access |
| Parking Space Total | 2 |
| Road Type | Paved Road |
| Structure | Deck |
Building
| Bathroom Total | 2 |
| Bedrooms Above Ground | 3 |
| Bedrooms Total | 3 |
| Appliances | Refrigerator, Dishwasher, Dryer, Stove, Washer |
| Basement Development | Unfinished |
| Basement Features | Low |
| Basement Type | Unknown (unfinished) |
| Construction Style Attachment | Detached |
| Cooling Type | Central Air Conditioning |
| Exterior Finish | Siding |
| Flooring Type | Mixed Flooring |
| Foundation Type | Stone |
| Half Bath Total | 1 |
| Heating Fuel | Natural Gas |
| Heating Type | Forced Air |
| Stories Total | 2 |
| Type | House |
| Utility Water | Drilled Well |
Parking
| Gravel |
Land
| Acreage | No |
| Land Amenities | Recreation Nearby, Shopping |
| Landscape Features | Landscaped |
| Sewer | Septic System |
| Size Depth | 165 Ft |
| Size Frontage | 125 Ft |
| Size Irregular | 0.38 |
| Size Total | 0.38 Ac |
| Size Total Text | 0.38 Ac |
| Zoning Description | Res |
Rooms
| Level | Type | Length | Width | Dimensions |
|---|---|---|---|---|
| Second Level | Primary Bedroom | 14'2" x 14'1" | ||
| Second Level | Bedroom | 11'8" x 14'5" | ||
| Second Level | Bedroom | 14'2" x 8'7" | ||
| Second Level | Den | 12'9” x 11'4" | ||
| Main Level | Kitchen | 14'2" x 14'1" | ||
| Main Level | Dining Room | 14'2" x 8'7" | ||
| Main Level | Sitting Room | 8'5" x 13'6" | ||
| Main Level | Living Room | 16'11" x 23'0” |
https://www.realtor.ca/real-estate/26340957/288-county-road-8-road-toledo-toledo
Contact Us
Contact us for more information

Rob Garvin
Salesperson
59 Beckwith Street, North
Smiths Falls, Ontario K7A 2B4
(613) 283-2121
(613) 283-3888
www.remaxaffiliates.ca

