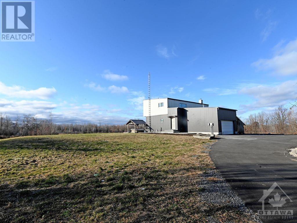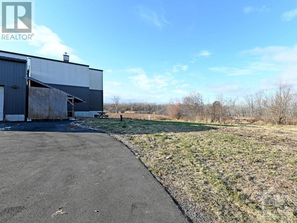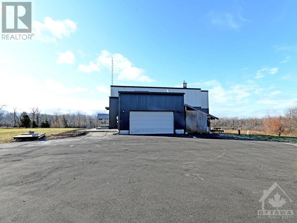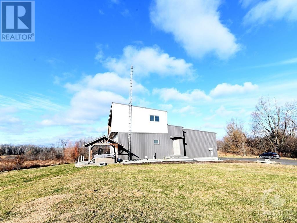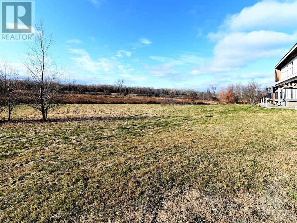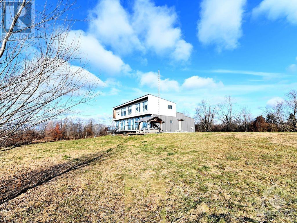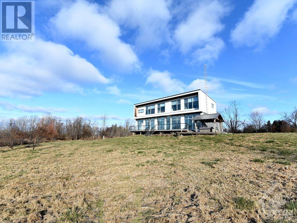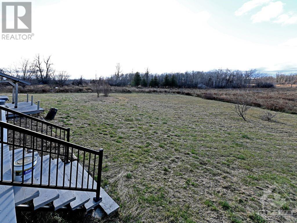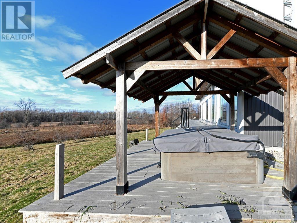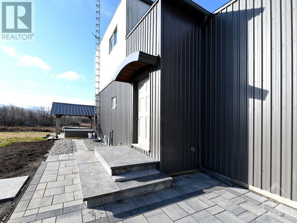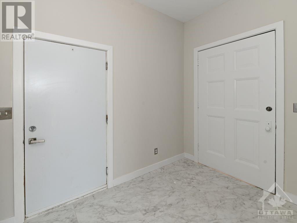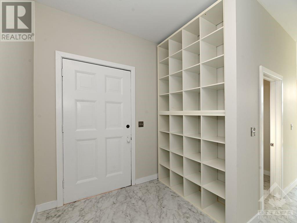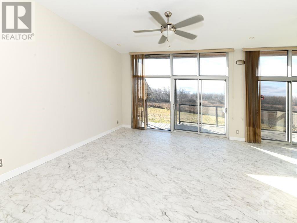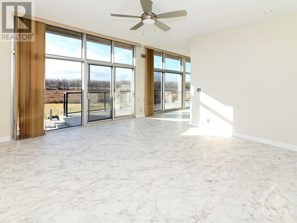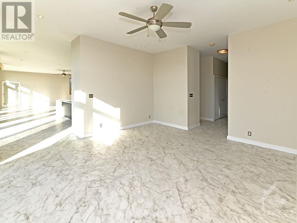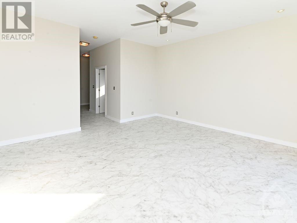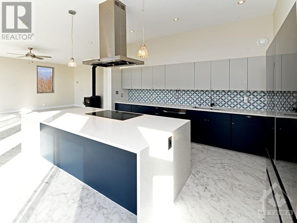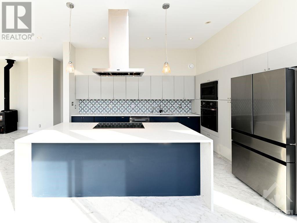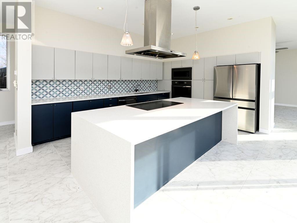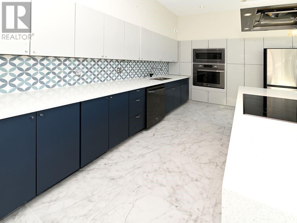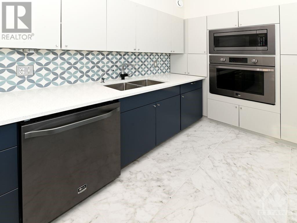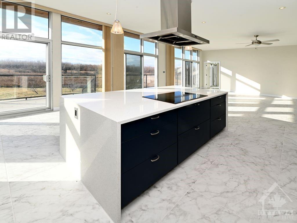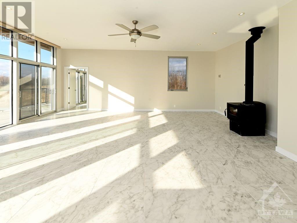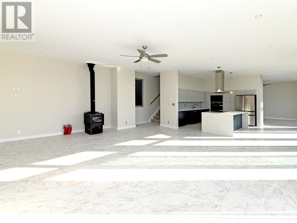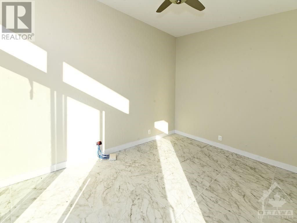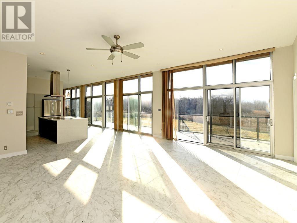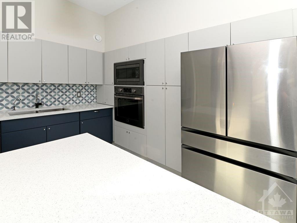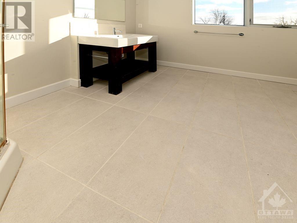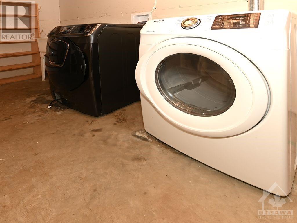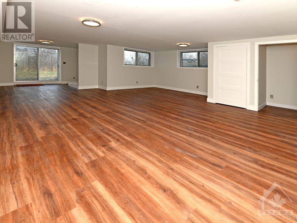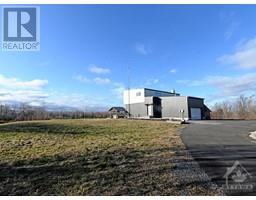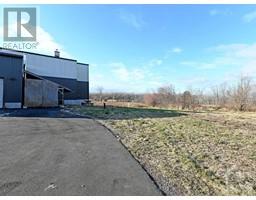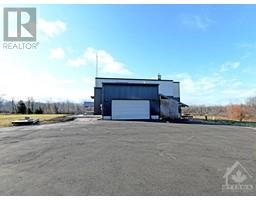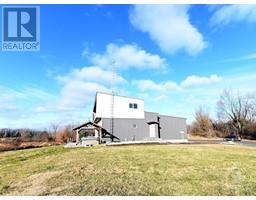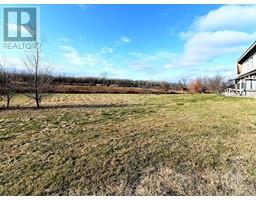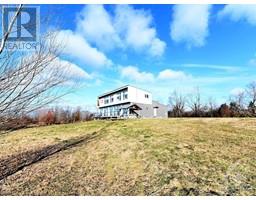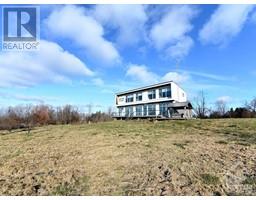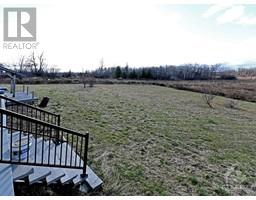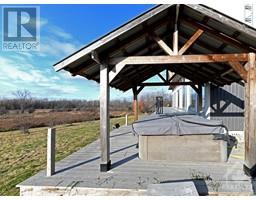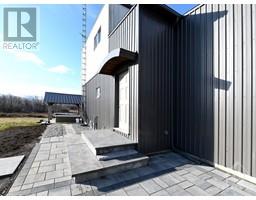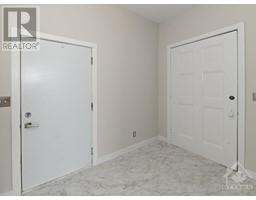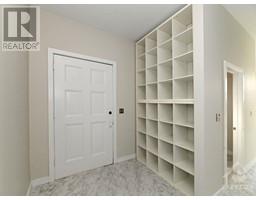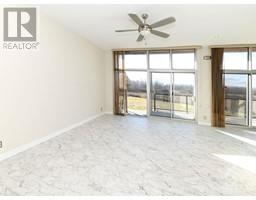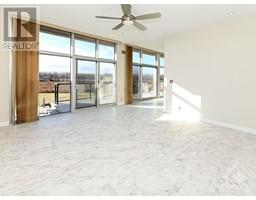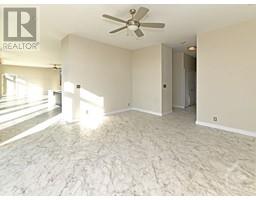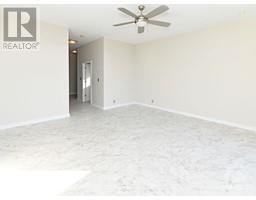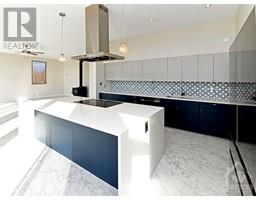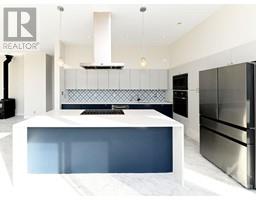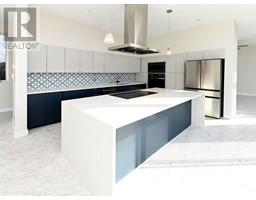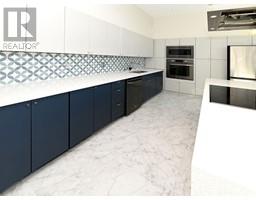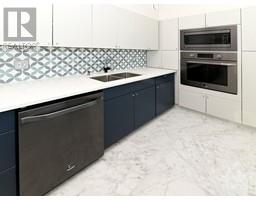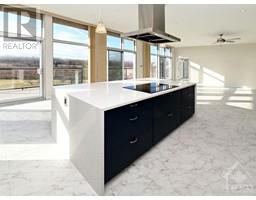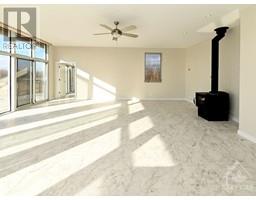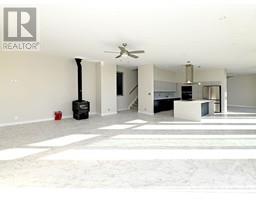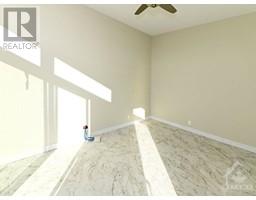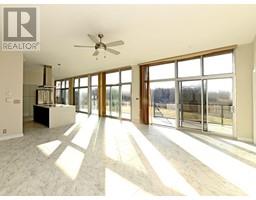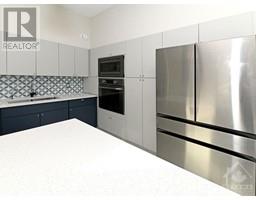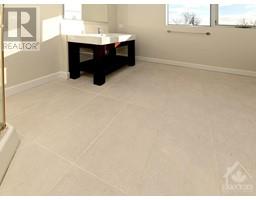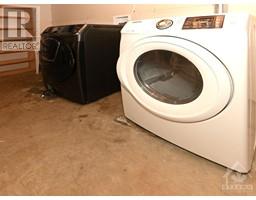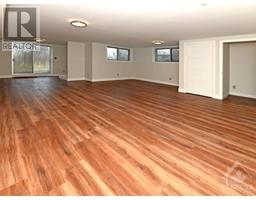2890 Swale Road Greely, Ontario K4P 1N2
$4,200 Monthly
Welcome to Luxurious 2890 Swale Road. Beautiful Large custom home on 90 acres. 35 Acres cleared - RU / 65 bush & EP3 (59). Freshly painted. Radiant in floor heating on all 3 levels (propane boiler) to supplement the passive solar heat from the south/southeast positioning. Main level is Ceramic flooring and 10 foot ceilings. Open concept with a dining area, great room with a wood stove, Beautiful Open Concept kitchen with quartz counter tops and built-in appliances plus a main floor office. 2nd level offers 4 bedrooms with 9 foot ceilings and zoned radiant heating. The Primary bedroom has a walk-in closet and an ensuite with a massive shower. The basement is finished with low maintenance vinyl plank flooring (radiant heating) and has a walkout to the bug yard. Metal roof. Oversized double garage. 10 Parking Spots (id:50133)
Property Details
| MLS® Number | 1370800 |
| Property Type | Single Family |
| Neigbourhood | Rural Greely |
| Community Features | Family Oriented |
| Features | Acreage, Automatic Garage Door Opener |
| Parking Space Total | 10 |
| Storage Type | Storage Shed |
Building
| Bathroom Total | 3 |
| Bedrooms Above Ground | 4 |
| Bedrooms Total | 4 |
| Amenities | Laundry - In Suite |
| Appliances | Refrigerator, Oven - Built-in, Cooktop, Dishwasher, Dryer, Hood Fan, Microwave, Stove, Washer, Hot Tub |
| Basement Development | Finished |
| Basement Type | Full (finished) |
| Constructed Date | 2011 |
| Construction Style Attachment | Detached |
| Cooling Type | None, Air Exchanger |
| Exterior Finish | Stucco |
| Fixture | Drapes/window Coverings, Ceiling Fans |
| Flooring Type | Laminate, Tile, Ceramic |
| Half Bath Total | 1 |
| Heating Fuel | Propane |
| Heating Type | Radiant Heat |
| Stories Total | 2 |
| Type | House |
| Utility Water | Drilled Well |
Parking
| Attached Garage |
Land
| Acreage | Yes |
| Sewer | Septic System |
| Size Depth | 3000 Ft |
| Size Frontage | 1325 Ft |
| Size Irregular | 90 |
| Size Total | 90 Ac |
| Size Total Text | 90 Ac |
| Zoning Description | Ru & Ep# |
Rooms
| Level | Type | Length | Width | Dimensions |
|---|---|---|---|---|
| Second Level | Bedroom | 13'7" x 10'11" | ||
| Second Level | Bedroom | 13'7" x 10'11" | ||
| Second Level | Primary Bedroom | 16'4" x 12'11" | ||
| Second Level | Bedroom | 12'1" x 11'11" | ||
| Second Level | 4pc Ensuite Bath | 13'1" x 9'8" | ||
| Second Level | 4pc Bathroom | 9'10" x 8'1" | ||
| Lower Level | Recreation Room | 18'0" x 17'0" | ||
| Lower Level | Laundry Room | 10'1" x 8'1" | ||
| Main Level | Foyer | 11'10" x 7'0" | ||
| Main Level | Kitchen | 17'0" x 15'1" | ||
| Main Level | 2pc Bathroom | 5'11" x 5'1" | ||
| Main Level | Office | 13'1" x 9'6" | ||
| Main Level | Dining Room | 15'3" x 14'6" | ||
| Main Level | Great Room | 20'0" x 18'6" |
https://www.realtor.ca/real-estate/26326550/2890-swale-road-greely-rural-greely
Contact Us
Contact us for more information

Shibu Varghese
Broker
1296 Carling Avenue
Ottawa, ON K1Z 7K8
(613) 695-2525
(613) 695-2626

