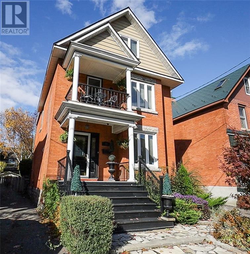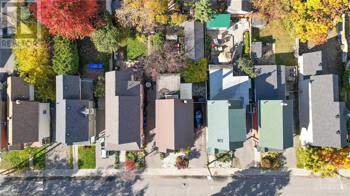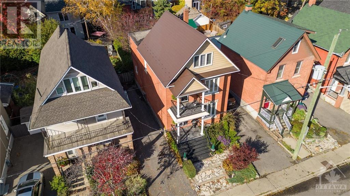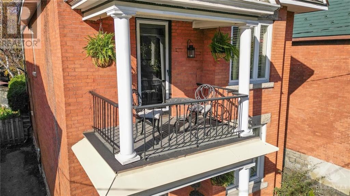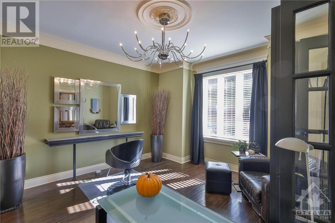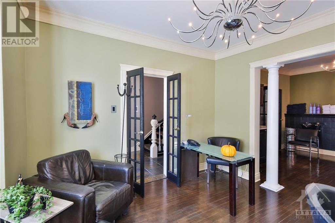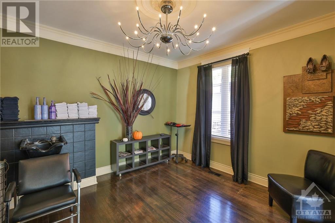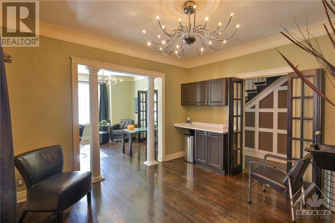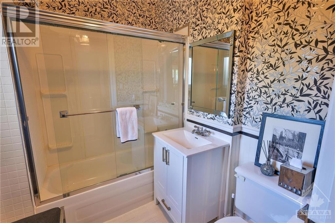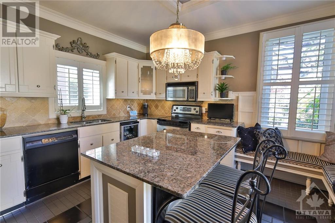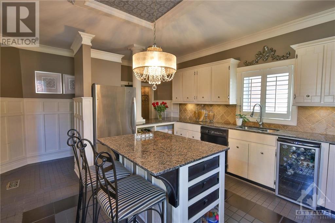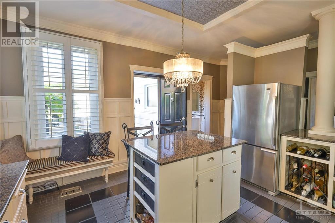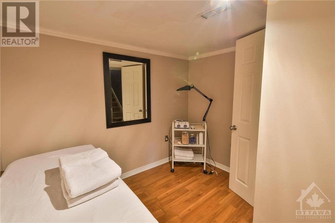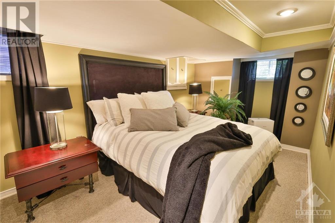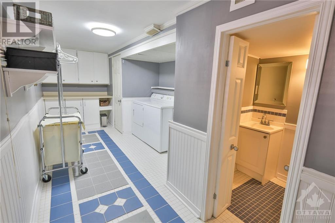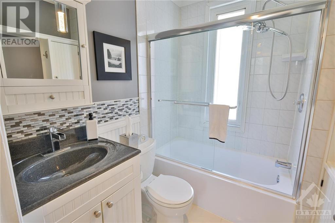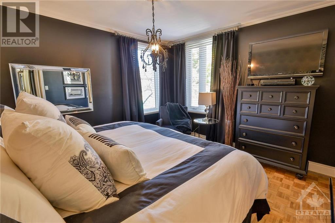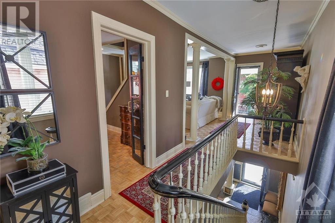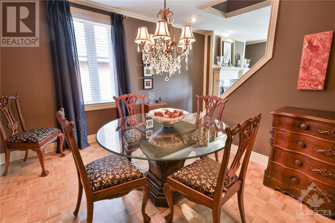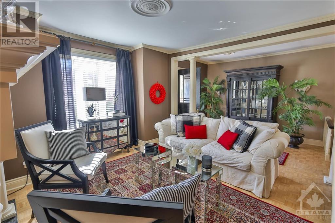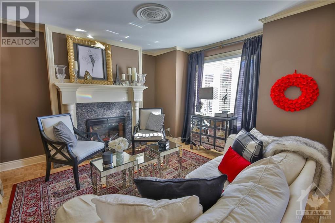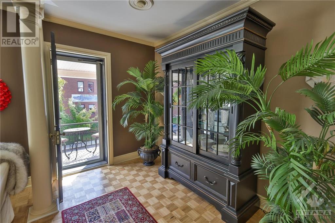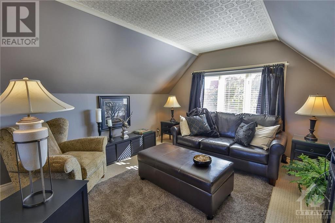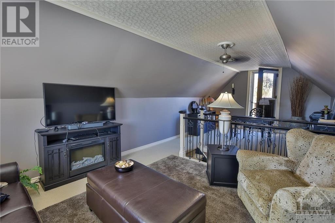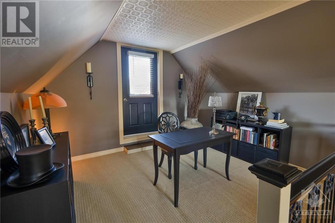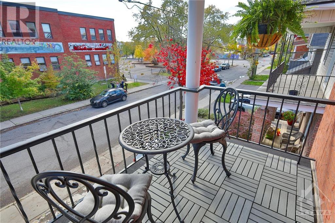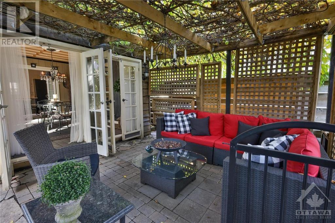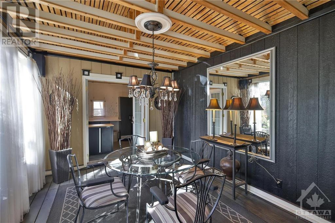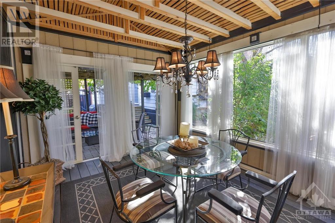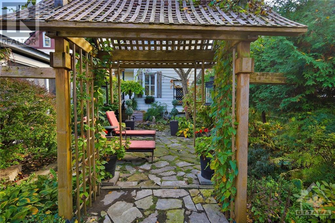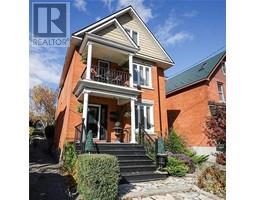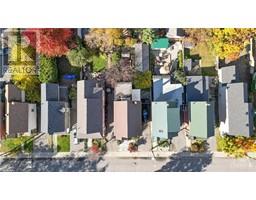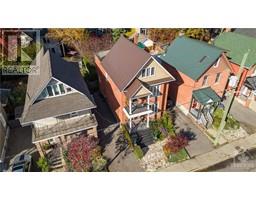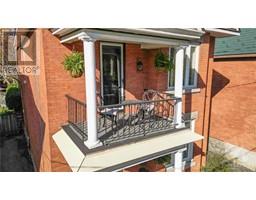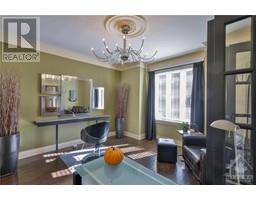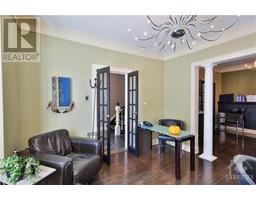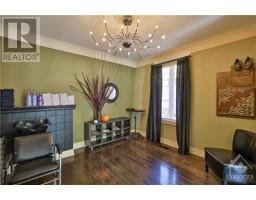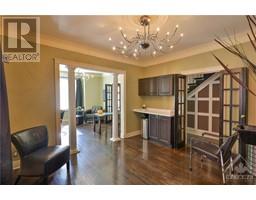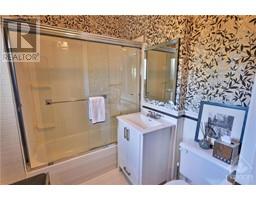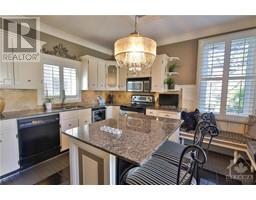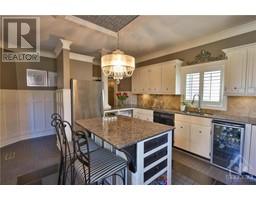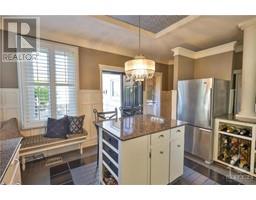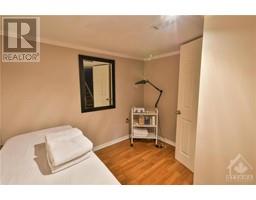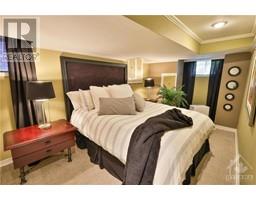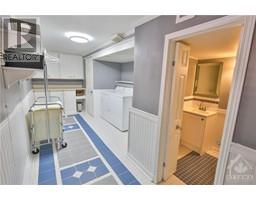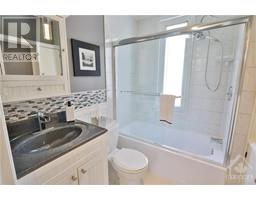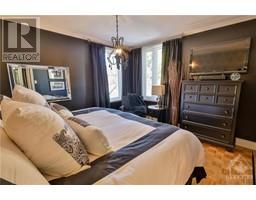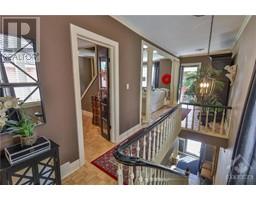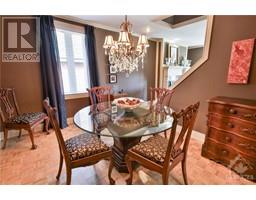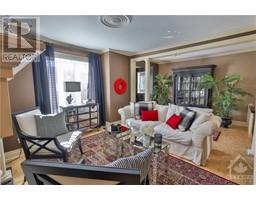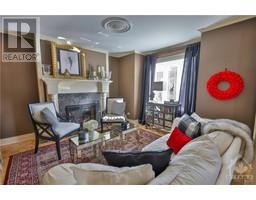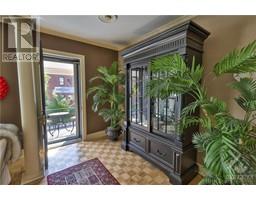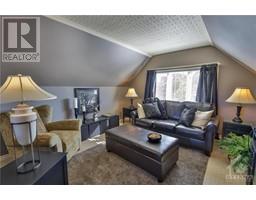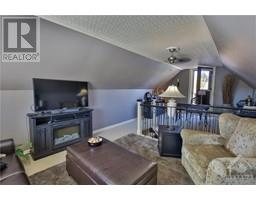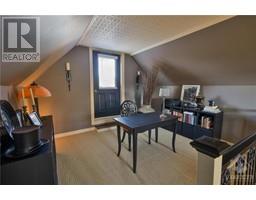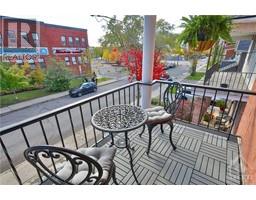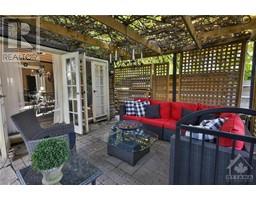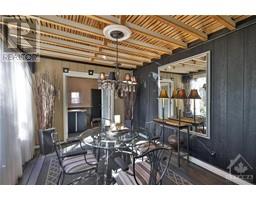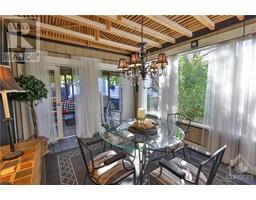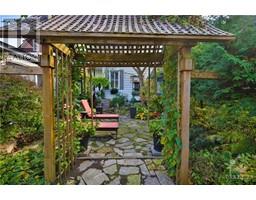29 Arlington Avenue Ottawa, Ontario K2P 1C1
$1,098,000
Perfectly setup to run your home-based business in this elegant Victorian in Centretown! Currently running as a hair studio on main level, w waxing room on lower level, accommodates many other purposes. Main level also includes gorgeous kitchen, 4 piece bath, 2nd level has formal living, dining room, primary bed w 4 piece en-suite and front porch, 3rd level offers another bedroom/den loft area w roof deck with nightly city-scape views. Finished lower level includes bedroom, den, powder room, laundry room and storage. Step out to an amazing OASIS in the backyard w 3 season dining room and workshop setup in the detached garage! For those who love to live work relax and entertain in one location - this could be it! Just a few doors from Bank Street, you can walk to virtually every amenity, and your clients can walk to you, plus you have extra parking if they are driving. Transferable 50 year warranty on metal roof (2005). Furnace and on-demand Hot Water 2010. 24 irrev. (id:50133)
Property Details
| MLS® Number | 1366649 |
| Property Type | Single Family |
| Neigbourhood | Centretown |
| Amenities Near By | Public Transit, Recreation Nearby, Shopping |
| Communication Type | Internet Access |
| Parking Space Total | 3 |
Building
| Bathroom Total | 3 |
| Bedrooms Above Ground | 2 |
| Bedrooms Below Ground | 1 |
| Bedrooms Total | 3 |
| Appliances | Refrigerator, Dishwasher, Dryer, Microwave Range Hood Combo, Stove, Washer, Wine Fridge, Blinds |
| Basement Development | Finished |
| Basement Type | Full (finished) |
| Constructed Date | 1892 |
| Construction Style Attachment | Detached |
| Cooling Type | Central Air Conditioning |
| Exterior Finish | Brick, Siding |
| Fixture | Drapes/window Coverings |
| Flooring Type | Wall-to-wall Carpet, Hardwood, Tile |
| Foundation Type | Stone |
| Half Bath Total | 1 |
| Heating Fuel | Natural Gas |
| Heating Type | Forced Air |
| Stories Total | 3 |
| Type | House |
| Utility Water | Municipal Water |
Parking
| Detached Garage |
Land
| Acreage | No |
| Land Amenities | Public Transit, Recreation Nearby, Shopping |
| Sewer | Municipal Sewage System |
| Size Depth | 99 Ft |
| Size Frontage | 34 Ft |
| Size Irregular | 34 Ft X 99 Ft |
| Size Total Text | 34 Ft X 99 Ft |
| Zoning Description | R4ud(479) |
Rooms
| Level | Type | Length | Width | Dimensions |
|---|---|---|---|---|
| Second Level | Living Room | 19'8" x 14'11" | ||
| Second Level | Dining Room | 12'7" x 10'6" | ||
| Second Level | Primary Bedroom | 12'9" x 10'11" | ||
| Second Level | 4pc Ensuite Bath | 7'3" x 6'1" | ||
| Second Level | Porch | 8'9" x 5'7" | ||
| Third Level | Bedroom | 12'9" x 12'3" | ||
| Third Level | Den | 13'2" x 12'3" | ||
| Lower Level | Bedroom | 15'11" x 8'4" | ||
| Lower Level | Den | 8'11" x 8'4" | ||
| Lower Level | Laundry Room | 18'0" x 8'7" | ||
| Lower Level | 2pc Bathroom | 4'10" x 4'9" | ||
| Main Level | Foyer | 8'8" x 6'7" | ||
| Main Level | Office | 13'2" x 12'7" | ||
| Main Level | Office | 12'2" x 12'7" | ||
| Main Level | 4pc Bathroom | 6'10" x 6'7" | ||
| Main Level | Kitchen | 17'5" x 13'0" |
https://www.realtor.ca/real-estate/26211071/29-arlington-avenue-ottawa-centretown
Contact Us
Contact us for more information

Eric Manherz
Broker
www.ericmanherz.com
165 Pretoria Avenue
Ottawa, Ontario K1S 1X1
(613) 238-2801
(613) 238-4583

