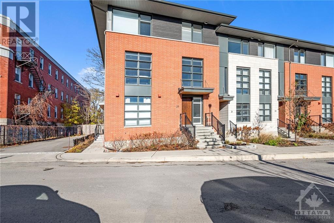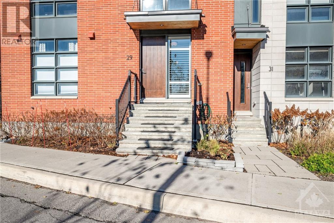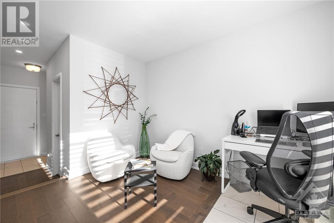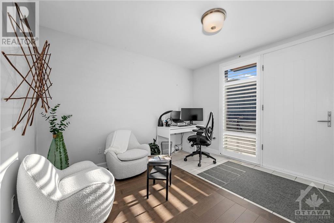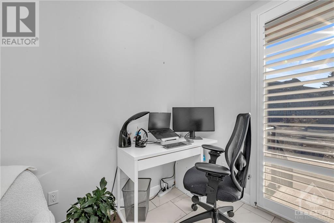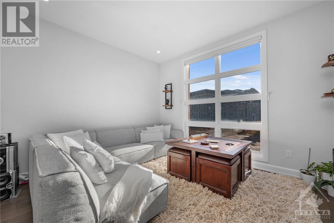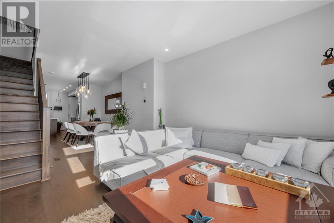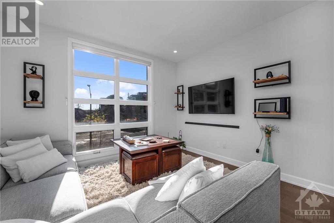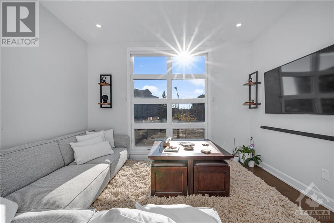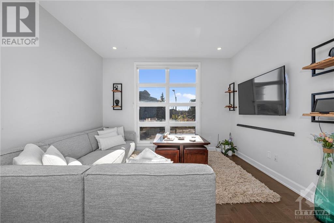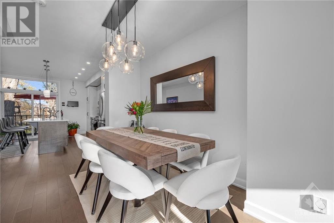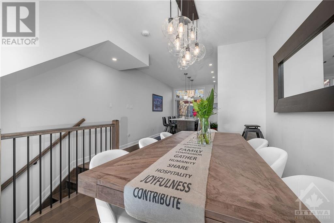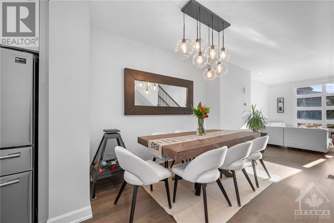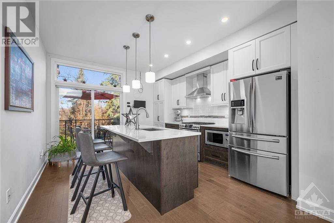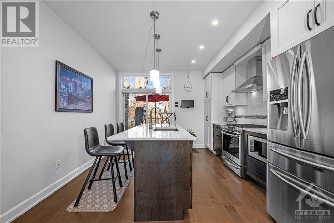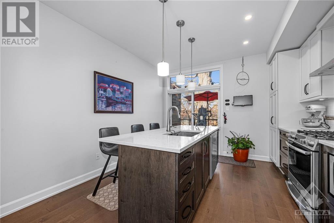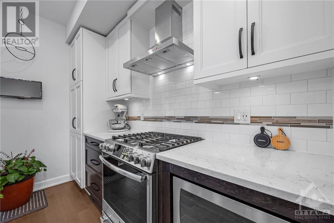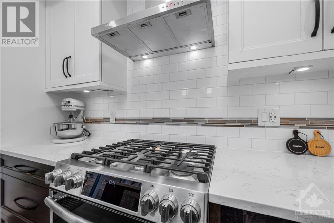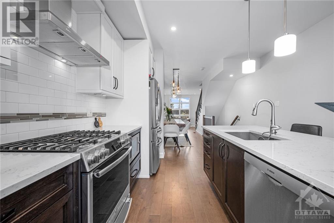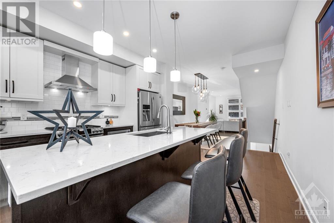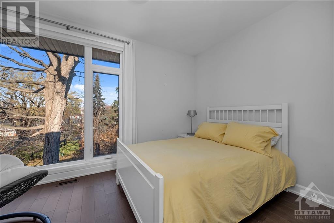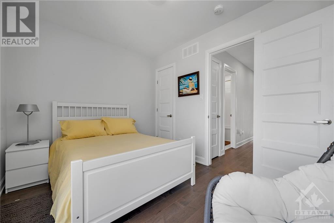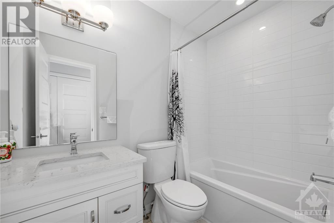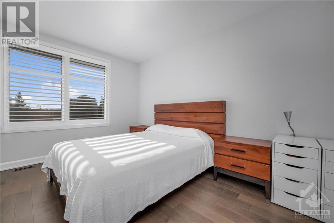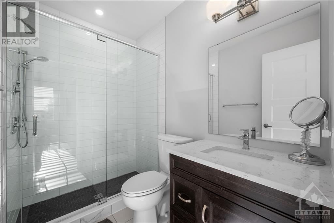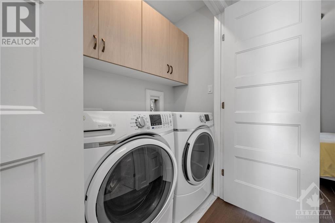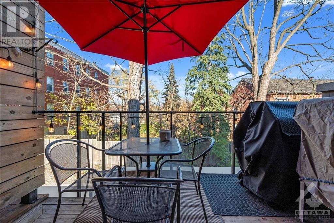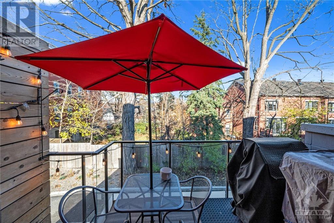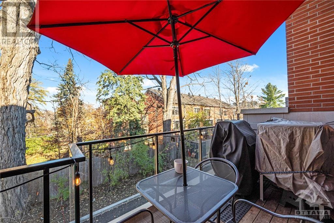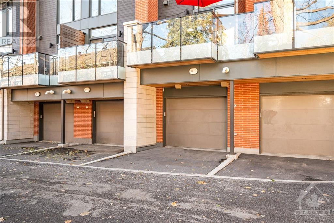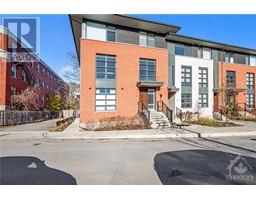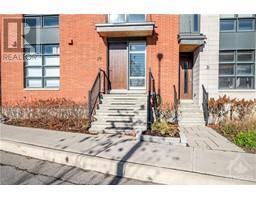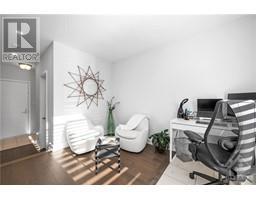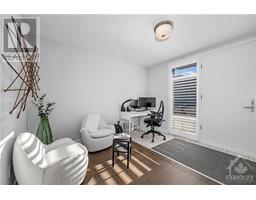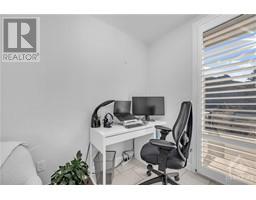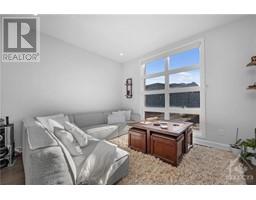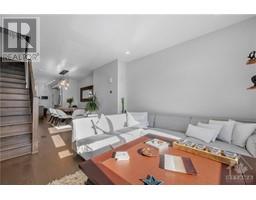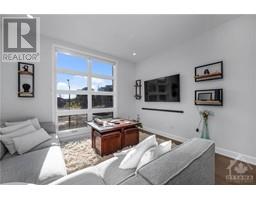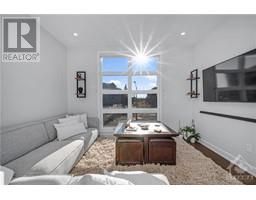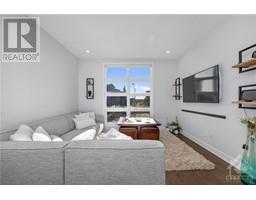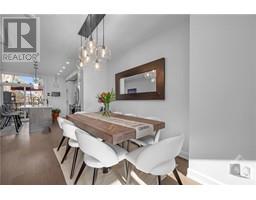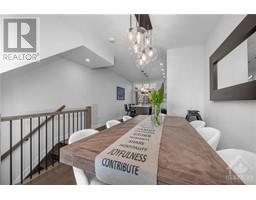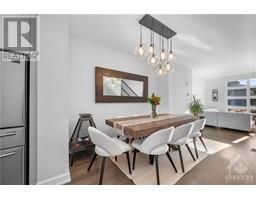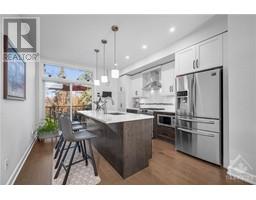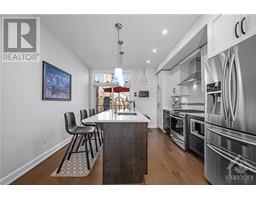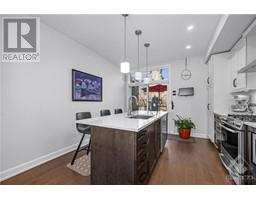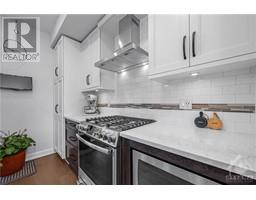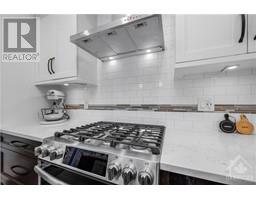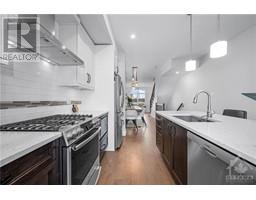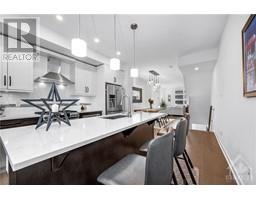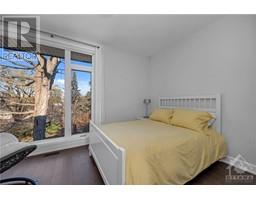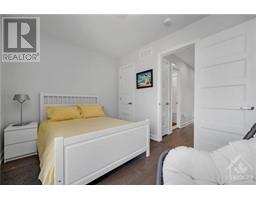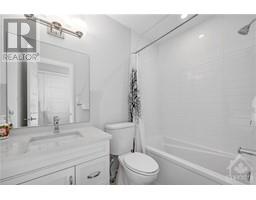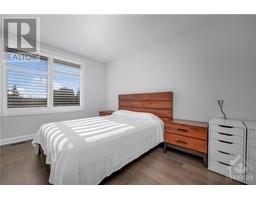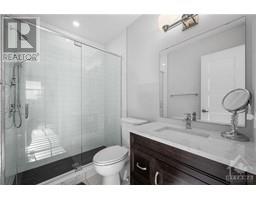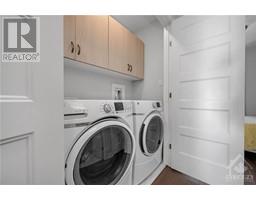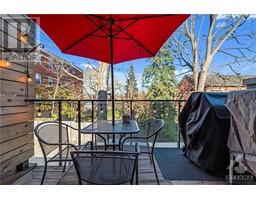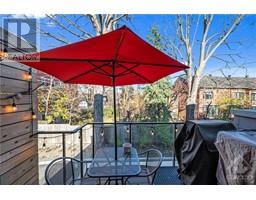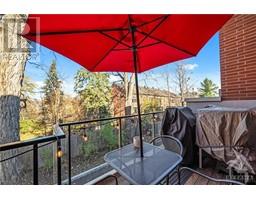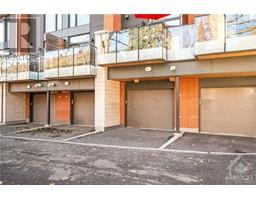29 Oblats Avenue Ottawa, Ontario K1S 5W1
$3,700 Monthly
Welcome to 29 Des Oblats Ave, this modern, executive townhome is located in the trendsetting Greystone Village in old Ottawa East. The open concept floorplan includes 2 bedrms + 2.5 baths. The five star kitchen is open to the living/dining spaces & includes top-of-the-line kitchen appliances, stone countertops & ample storage space. Large windows flood the space with natural light. A balcony provides the perfect spot for a morning coffee or end of the day beverage. 2 well-appointed bedrms, an ensuite & main bath & laundry are found on the top level. The main level opens to a media rm that can double as a home office. Hardwd throughout, custom blinds & Lutron smart bridge app controls the custom lighting in this home. Best of all it is steps away from the picturesque Rideau River, the Rideau Canal & Lansdowne. Come live in a vibrant community with easy commuting and access to river, parks, schools, shopping, and trails for outdoor enjoyment. This home is a true gem. (id:50133)
Property Details
| MLS® Number | 1369320 |
| Property Type | Single Family |
| Neigbourhood | Greystone Village |
| Amenities Near By | Public Transit, Recreation Nearby, Water Nearby |
| Parking Space Total | 2 |
Building
| Bathroom Total | 3 |
| Bedrooms Above Ground | 2 |
| Bedrooms Total | 2 |
| Amenities | Laundry - In Suite |
| Appliances | Refrigerator, Dishwasher, Dryer, Microwave, Stove, Washer |
| Basement Development | Finished |
| Basement Type | Full (finished) |
| Constructed Date | 2020 |
| Cooling Type | Central Air Conditioning |
| Exterior Finish | Stone, Brick |
| Flooring Type | Hardwood, Tile |
| Half Bath Total | 1 |
| Heating Fuel | Natural Gas |
| Heating Type | Forced Air |
| Stories Total | 3 |
| Type | Row / Townhouse |
| Utility Water | Municipal Water |
Parking
| Attached Garage | |
| Open |
Land
| Acreage | No |
| Land Amenities | Public Transit, Recreation Nearby, Water Nearby |
| Sewer | Municipal Sewage System |
| Size Irregular | * Ft X * Ft |
| Size Total Text | * Ft X * Ft |
| Zoning Description | Residential |
Rooms
| Level | Type | Length | Width | Dimensions |
|---|---|---|---|---|
| Second Level | Living Room | 12'10" x 12'2" | ||
| Second Level | Dining Room | 12'3" x 8'9" | ||
| Second Level | Kitchen | 13'4" x 12'7" | ||
| Third Level | Primary Bedroom | 13'10" x 9'10" | ||
| Third Level | 3pc Ensuite Bath | Measurements not available | ||
| Third Level | Bedroom | 12'2" x 8'10" | ||
| Third Level | Full Bathroom | Measurements not available | ||
| Third Level | Laundry Room | Measurements not available | ||
| Main Level | Den | 12'2" x 11'3" | ||
| Main Level | Partial Bathroom | Measurements not available |
https://www.realtor.ca/real-estate/26298196/29-oblats-avenue-ottawa-greystone-village
Contact Us
Contact us for more information

Geoff Walker
Salesperson
www.walkerottawa.com
www.facebook.com/walkerottawa/
twitter.com/walkerottawa?lang=en
222 Somerset Street W, Unit A
Ottawa, Ontario K2P 0A7
(613) 422-2055
(613) 721-5556
www.walkerottawa.com

Carolyn Wagar
Salesperson
www.pilongroup.com
www.facebook.com/pilongroup
www.linkedin.com/company/pilon-real-estate-group
twitter.com/pilongroup
4366 Innes Road, Unit 201
Ottawa, ON K4A 3W3
(613) 590-2910
(613) 590-3079
www.pilongroup.com

