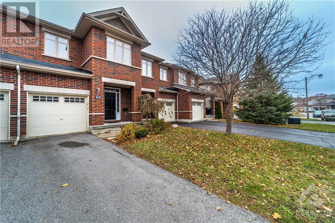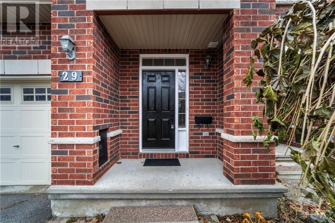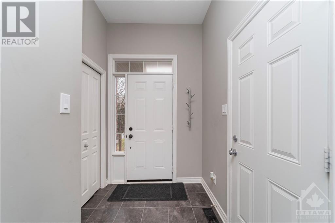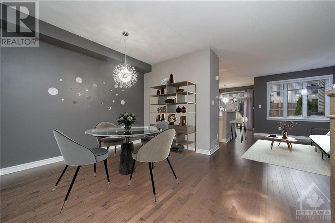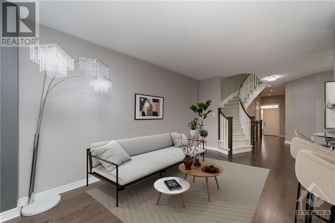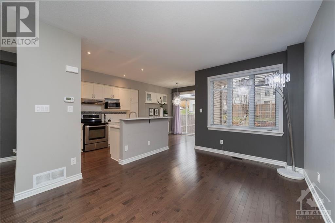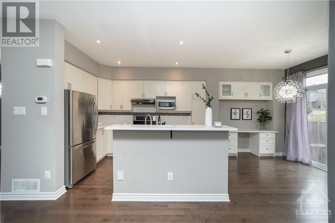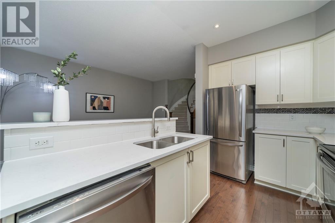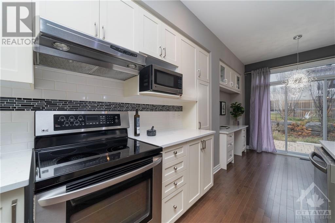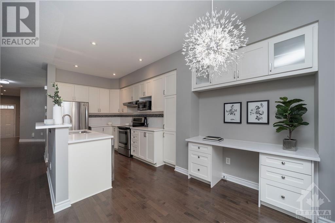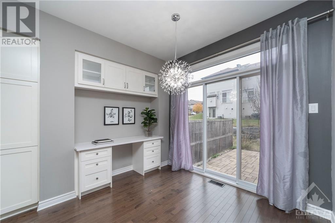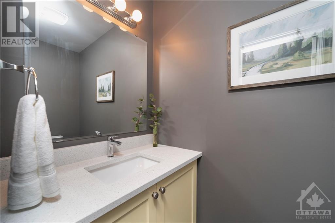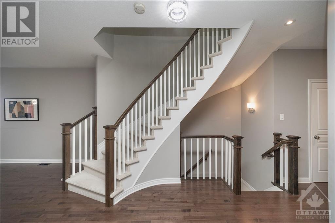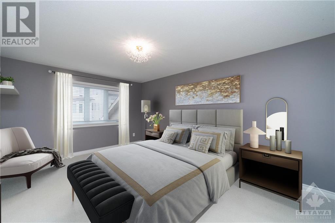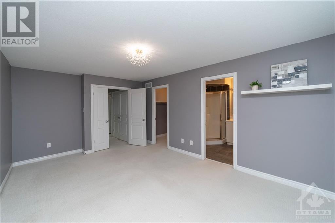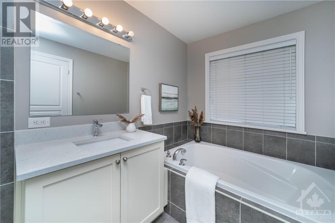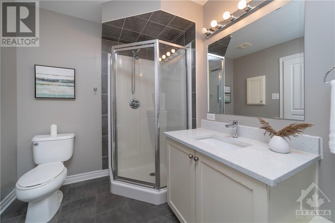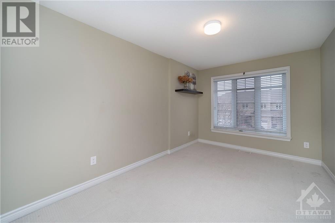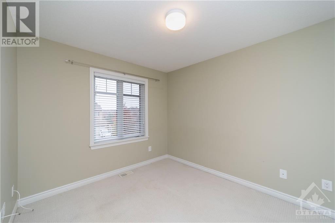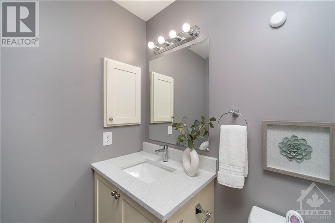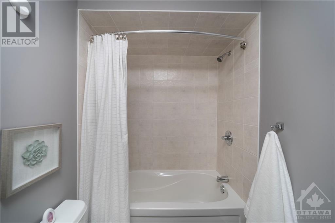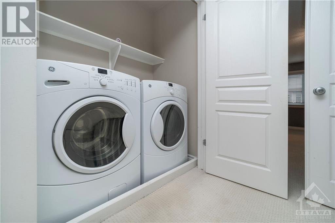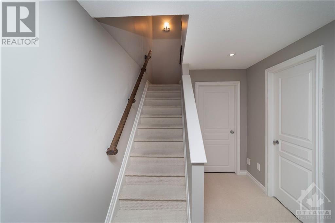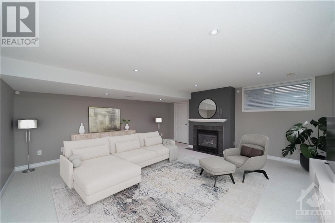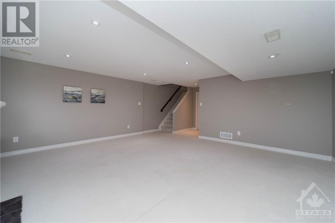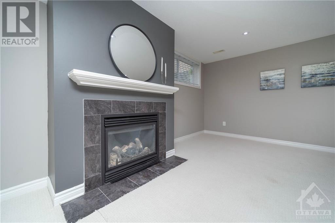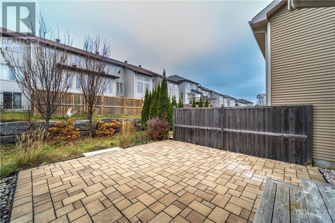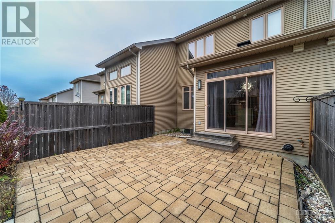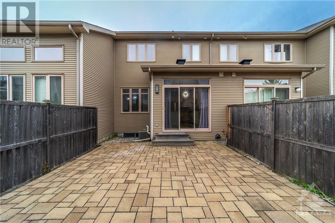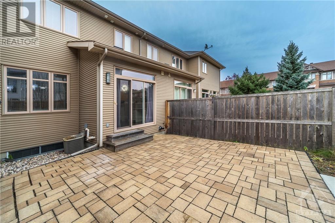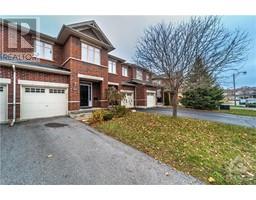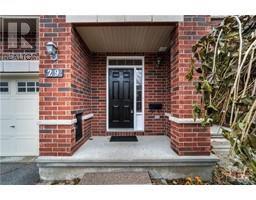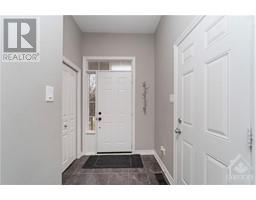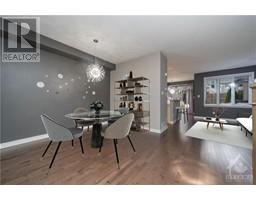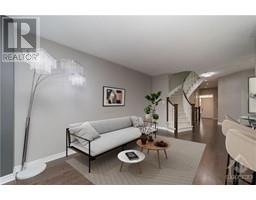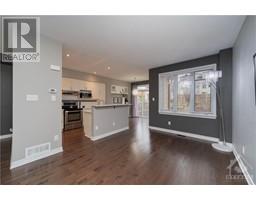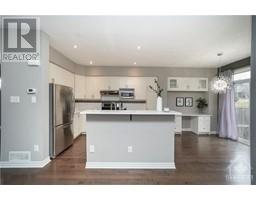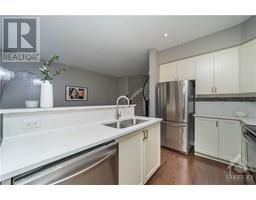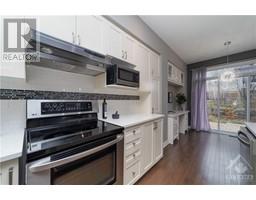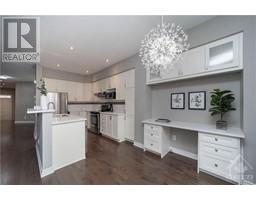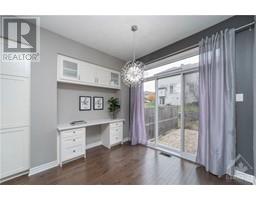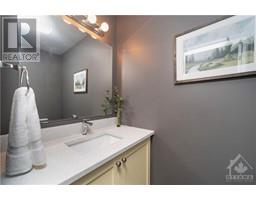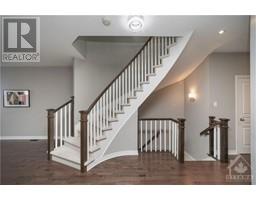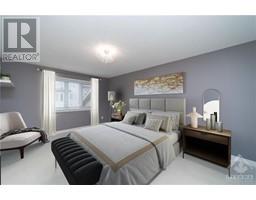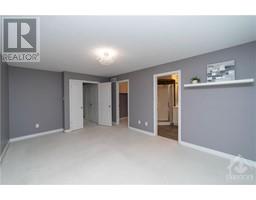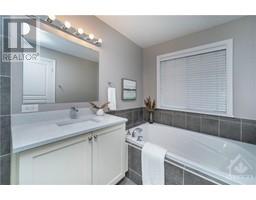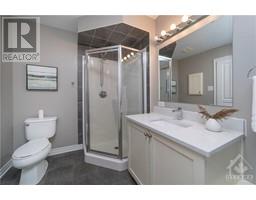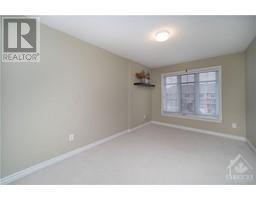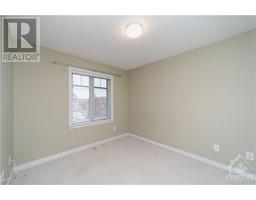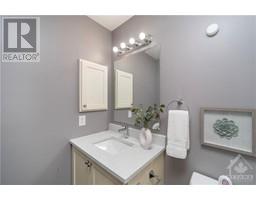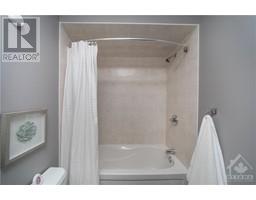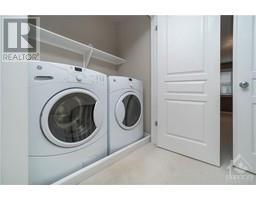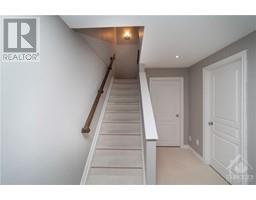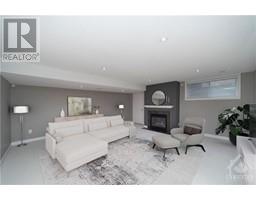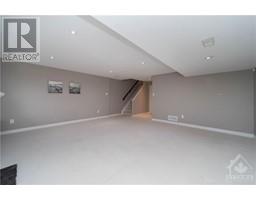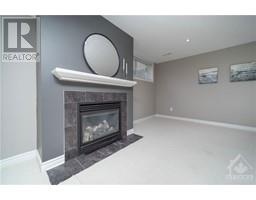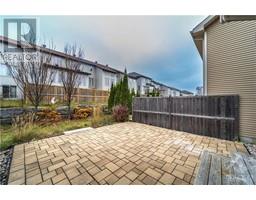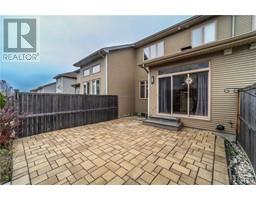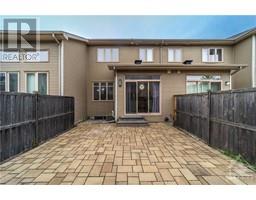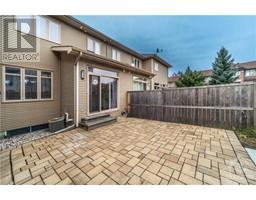29 Torbec Avenue Ottawa, Ontario K2T 0B6
$699,999
Charming 3 bdrm 3 bath Richcraft built townhome located in desirable Kanata Lakes. This home's elegant flow is felt w/open concept living space and is elevated w/9" ceilings on the main level. Recently installed quartz counter tops in Kitchen and baths. The kitchen features SS appliances, an island w/sink and breakfast bar overlooking the living area allowing you to interact with family and friends when entertaining & meal prepping. The winding staircase leads you to the 2nd level w/2 well appointed bdrms, main bth & considerable primary suite w/4 piece ensuite w/soaker tub and separate shower. The fully finished LL is accented w/gas FP & large open space for you and your family to enjoy. R/I for future bth. The backyard patio is ready for your patio furniture, BBQ & shrubbery offers privacy. Close to great schools, many restaurants & shopping, don't miss this opportunity to make this home yours. 24 hrs irrev. on all offers. Some photos virtually staged. (id:50133)
Property Details
| MLS® Number | 1367945 |
| Property Type | Single Family |
| Neigbourhood | Kanata Lakes |
| Amenities Near By | Public Transit, Recreation Nearby, Shopping |
| Parking Space Total | 2 |
Building
| Bathroom Total | 3 |
| Bedrooms Above Ground | 3 |
| Bedrooms Total | 3 |
| Appliances | Refrigerator, Dishwasher, Dryer, Hood Fan, Stove, Washer |
| Basement Development | Finished |
| Basement Type | Full (finished) |
| Constructed Date | 2010 |
| Cooling Type | Central Air Conditioning |
| Exterior Finish | Brick, Siding |
| Fireplace Present | Yes |
| Fireplace Total | 1 |
| Fixture | Drapes/window Coverings |
| Flooring Type | Wall-to-wall Carpet, Mixed Flooring, Hardwood, Tile |
| Foundation Type | Poured Concrete |
| Half Bath Total | 1 |
| Heating Fuel | Natural Gas |
| Heating Type | Forced Air |
| Stories Total | 2 |
| Type | Row / Townhouse |
| Utility Water | Municipal Water |
Parking
| Attached Garage | |
| Surfaced |
Land
| Acreage | No |
| Land Amenities | Public Transit, Recreation Nearby, Shopping |
| Sewer | Municipal Sewage System |
| Size Depth | 108 Ft ,3 In |
| Size Frontage | 19 Ft ,8 In |
| Size Irregular | 19.69 Ft X 108.27 Ft |
| Size Total Text | 19.69 Ft X 108.27 Ft |
| Zoning Description | R3vv |
Rooms
| Level | Type | Length | Width | Dimensions |
|---|---|---|---|---|
| Second Level | Primary Bedroom | 17'6" x 11'9" | ||
| Second Level | Other | 6'10" x 4'11" | ||
| Second Level | 4pc Ensuite Bath | 10'10" x 6'10" | ||
| Second Level | Bedroom | 13'10" x 9'4" | ||
| Second Level | Bedroom | 11'0" x 9'4" | ||
| Second Level | Full Bathroom | 8'7" x 8'4" | ||
| Second Level | Laundry Room | 5'0" x 3'1" | ||
| Lower Level | Recreation Room | 18'8" x 17'1" | ||
| Lower Level | Storage | 17'0" x 7'3" | ||
| Lower Level | Storage | 10'5" x 5'0" | ||
| Lower Level | Utility Room | 9'8" x 6'8" | ||
| Main Level | Foyer | 7'3" x 6'0" | ||
| Main Level | Partial Bathroom | 6'11" x 3'4" | ||
| Main Level | Dining Room | 11'0" x 10'6" | ||
| Main Level | Living Room | 11'1" x 17'4" | ||
| Main Level | Kitchen | 10'0" x 8'0" | ||
| Main Level | Eating Area | 10'4" x 9'0" | ||
| Main Level | Other | 10'0" x 18'11" |
https://www.realtor.ca/real-estate/26247876/29-torbec-avenue-ottawa-kanata-lakes
Contact Us
Contact us for more information
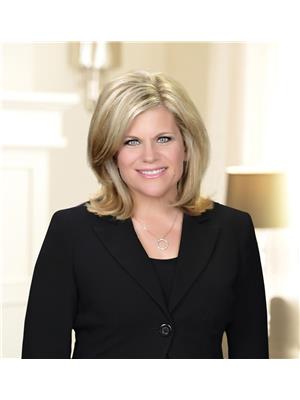
Christine Hauschild
Salesperson
www.ChristineHauschild.com
2188b Robertson Road
Ottawa, Ontario K2H 5Z1
(613) 592-6400
(613) 592-4945
www.christinehauschild.com
Jenny Toner
Salesperson
www.christinehauschild.com
2188b Robertson Road
Ottawa, Ontario K2H 5Z1
(613) 592-6400
(613) 592-4945
www.christinehauschild.com

