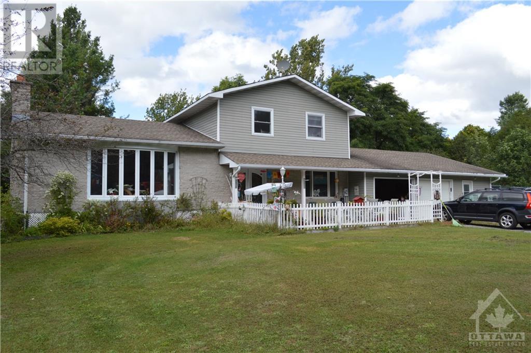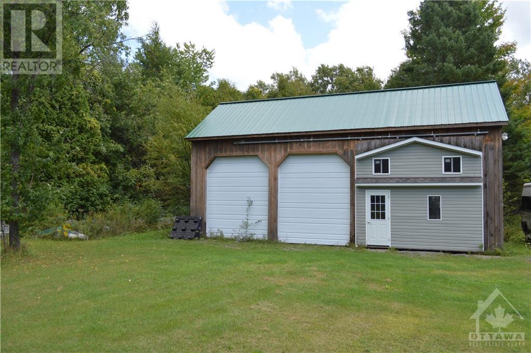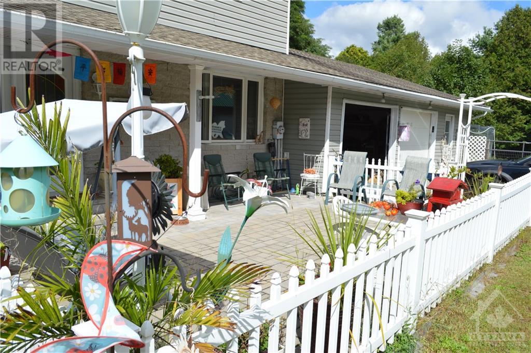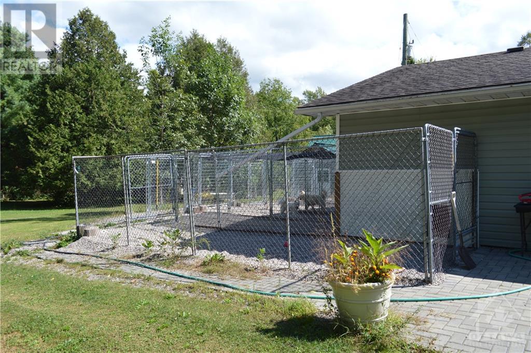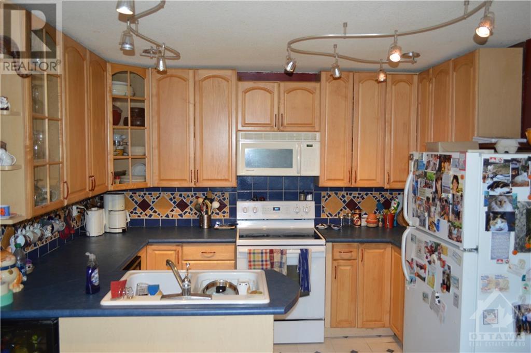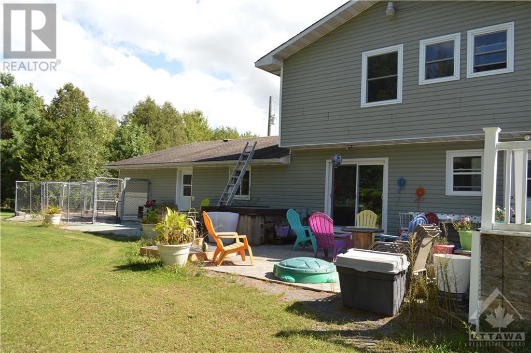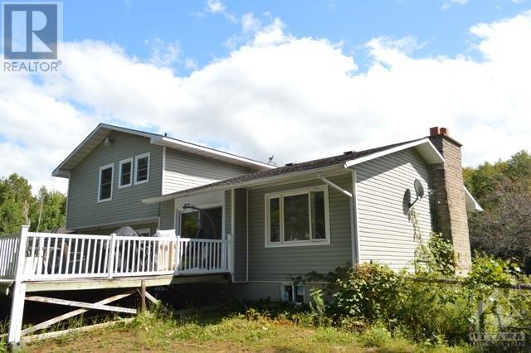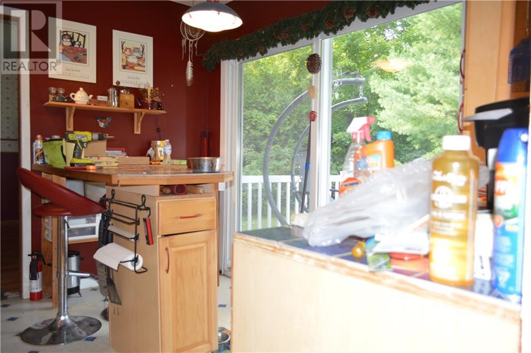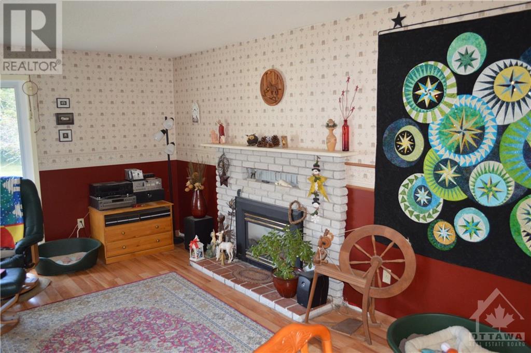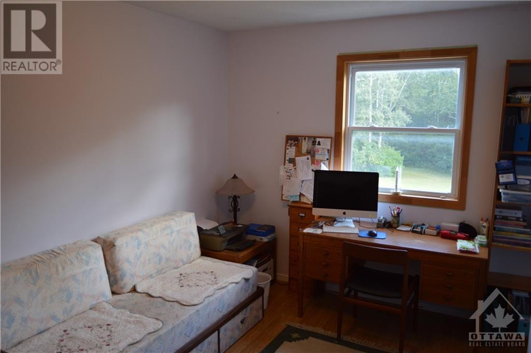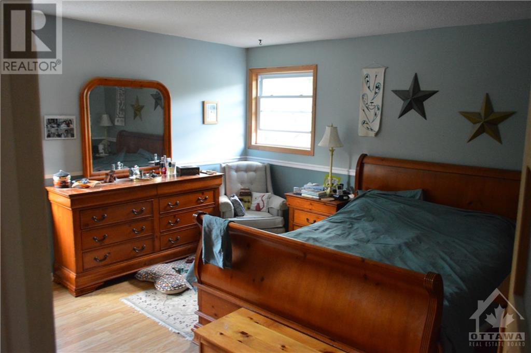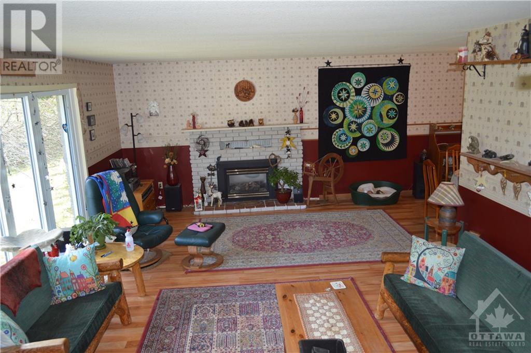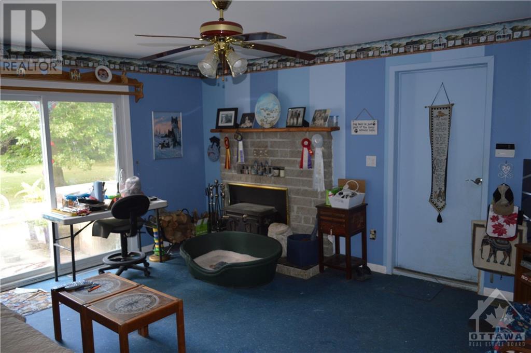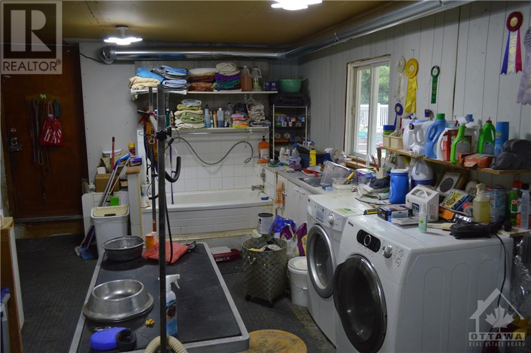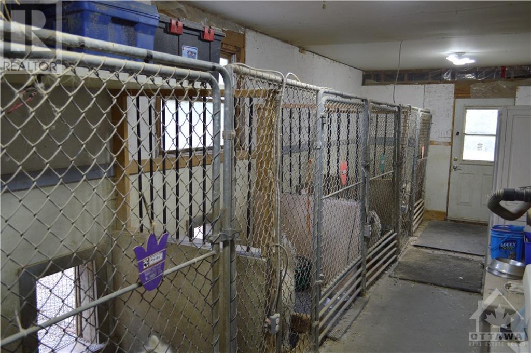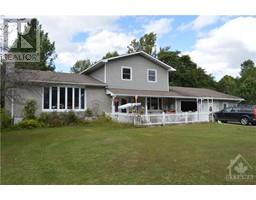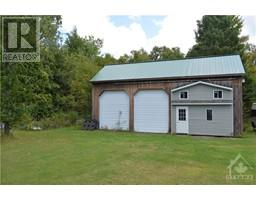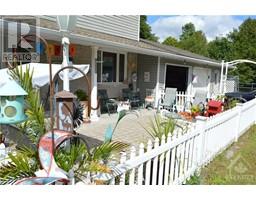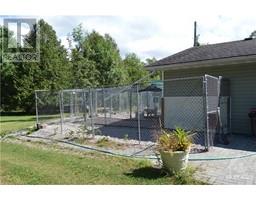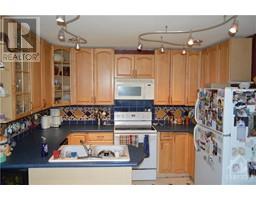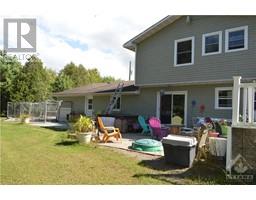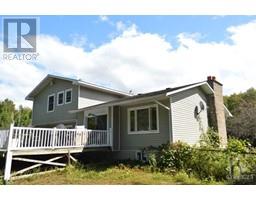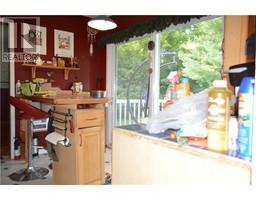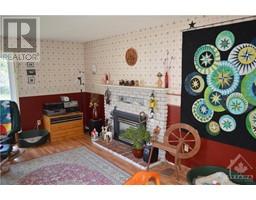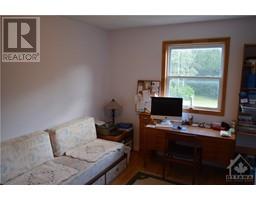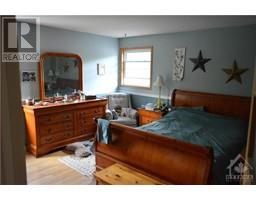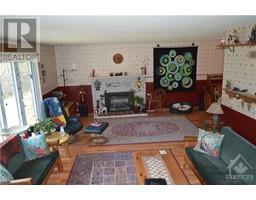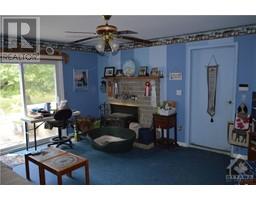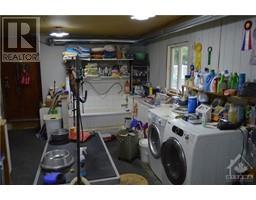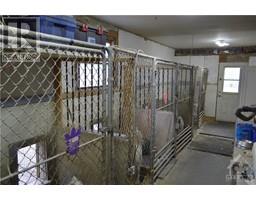2901 Mcgovern Road Kemptville, Ontario K0G 1J0
$975,000
Hobby Farm 22 Acres of privacy, Licensed Kennel Breeding, Grooming and Boarding facility, 4 Bedroom Split Level, A/C, High efficiency Propane Furnace, Main floor bedroom or Office Master with on suite, 2 & 3 bedrooms 4 pc bath, main floor 3 Pc bath, Lots of storage, large living room gas fireplace, Family room wood fireplace, Dog grooming room, indoor Kennel and out door runs, 2 car Garage, three door RV 30'X40' Garage Fenced yards, Deck, Hot tub storage buildings, Hen House, 10 KW Generac Backup Generator, Kennel License is transferable, boarding Cap 19 dogs. Great Home business, RV Garage for all the toys. Great location, Private, secluded trails, Great spot to call home (id:50133)
Property Details
| MLS® Number | 1360944 |
| Property Type | Single Family |
| Neigbourhood | Kemptville |
| Amenities Near By | Recreation Nearby, Shopping |
| Community Features | Family Oriented |
| Features | Wooded Area, Farm Setting, Recreational |
| Parking Space Total | 10 |
| Road Type | Paved Road |
| Storage Type | Storage Shed |
Building
| Bathroom Total | 3 |
| Bedrooms Above Ground | 4 |
| Bedrooms Total | 4 |
| Amenities | Exercise Centre |
| Appliances | Refrigerator, Dishwasher, Stove, Wine Fridge, Hot Tub |
| Basement Development | Partially Finished |
| Basement Type | Full (partially Finished) |
| Constructed Date | 1979 |
| Construction Material | Wood Frame |
| Construction Style Attachment | Detached |
| Cooling Type | Central Air Conditioning |
| Exterior Finish | Brick, Siding, Vinyl |
| Fireplace Present | Yes |
| Fireplace Total | 2 |
| Flooring Type | Mixed Flooring, Laminate |
| Foundation Type | Poured Concrete |
| Half Bath Total | 1 |
| Heating Fuel | Propane |
| Heating Type | Forced Air |
| Type | House |
| Utility Water | Drilled Well |
Parking
| Attached Garage | |
| Detached Garage |
Land
| Acreage | Yes |
| Fence Type | Fenced Yard |
| Land Amenities | Recreation Nearby, Shopping |
| Landscape Features | Land / Yard Lined With Hedges |
| Sewer | Septic System |
| Size Frontage | 380 Ft ,5 In |
| Size Irregular | 22 |
| Size Total | 22 Ac |
| Size Total Text | 22 Ac |
| Zoning Description | Rural Kennel License |
Rooms
| Level | Type | Length | Width | Dimensions |
|---|---|---|---|---|
| Second Level | Primary Bedroom | 13'8" x 12'9" | ||
| Second Level | 3pc Ensuite Bath | 9'7" x 4'9" | ||
| Second Level | Bedroom | 10'2" x 14'5" | ||
| Second Level | Bedroom | 10'11" x 8'3" | ||
| Second Level | 4pc Bathroom | 5'0" x 7'1" | ||
| Second Level | Foyer | 9'5" x 7'6" | ||
| Basement | Hobby Room | 25'0" x 21'7" | ||
| Basement | Storage | 25'10" x 18'0" | ||
| Lower Level | Bedroom | 10'11" x 9'5" | ||
| Lower Level | Foyer | 10'0" x 8'5" | ||
| Lower Level | Family Room/fireplace | 16'9" x 14'1" | ||
| Lower Level | 3pc Bathroom | 4'0" x 9'0" | ||
| Main Level | Kitchen | 10'11" x 14'3" | ||
| Main Level | Dining Room | 11'4" x 12'0" | ||
| Main Level | Living Room/fireplace | 22'9" x 12'8" |
Utilities
| Electricity | Available |
https://www.realtor.ca/real-estate/26059409/2901-mcgovern-road-kemptville-kemptville
Contact Us
Contact us for more information
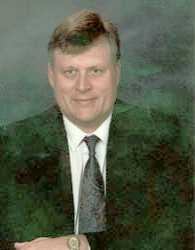
Kenneth Reid
Broker
2679 Dubois Street
Rockland, Ontario K4K 1K7
(866) 488-4622
(905) 848-1918
www.realtyexecutivesplus.com

