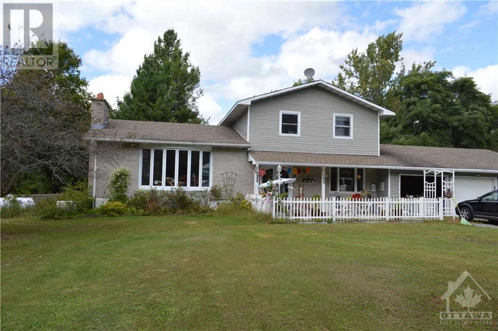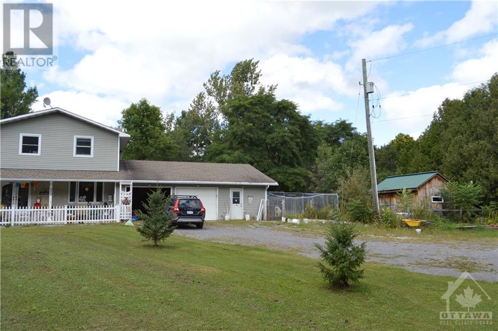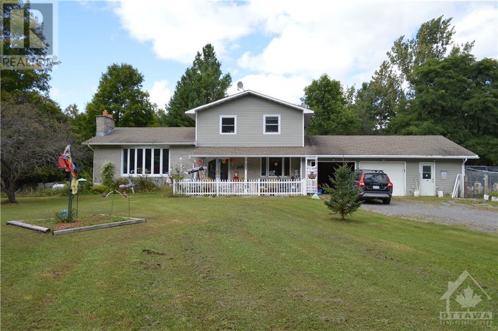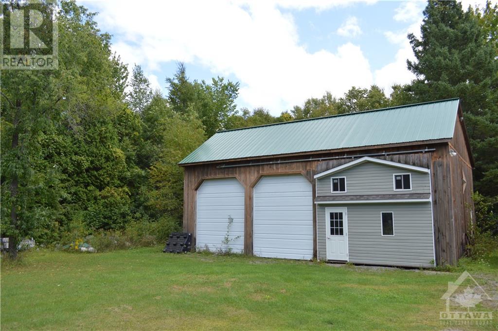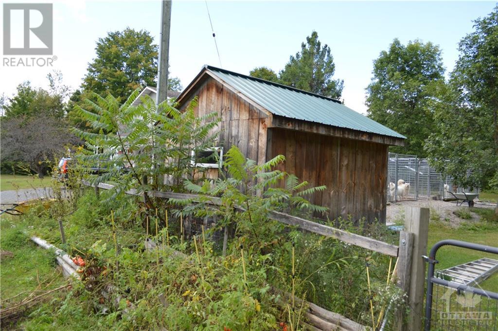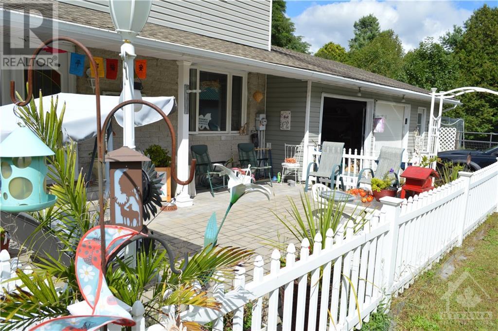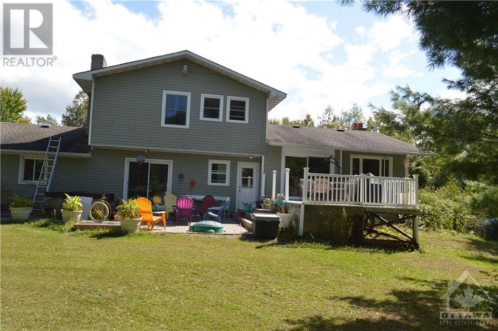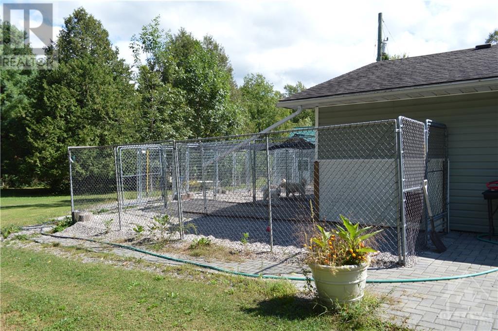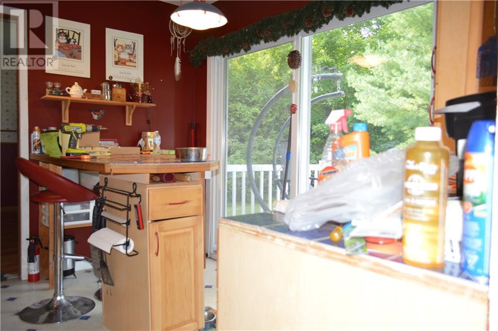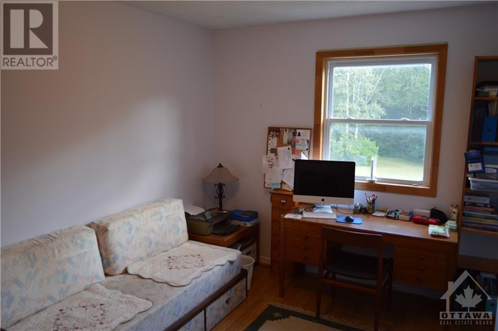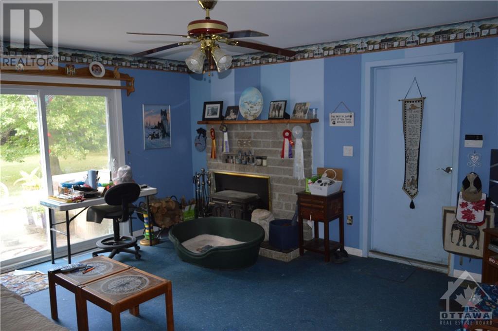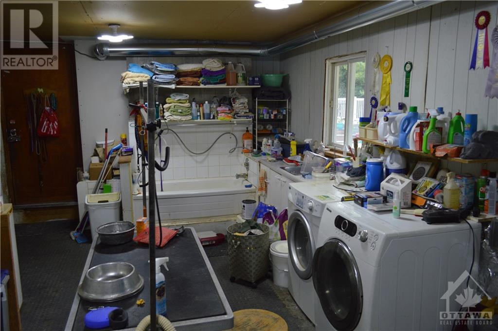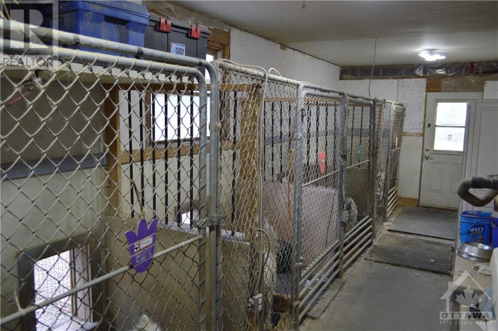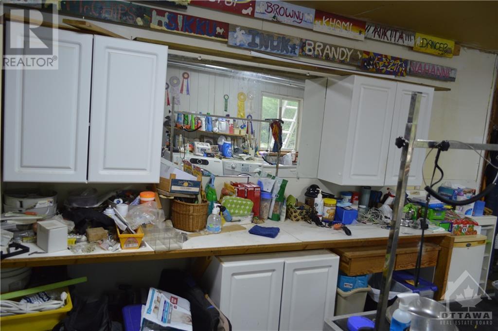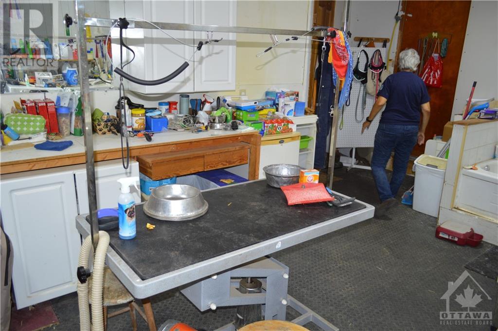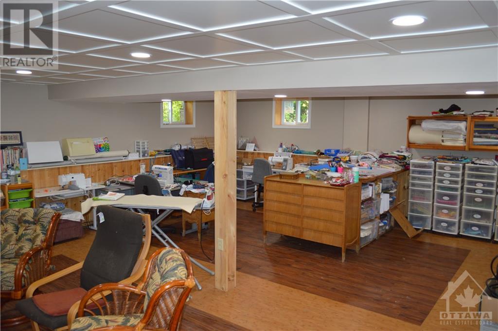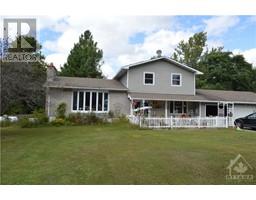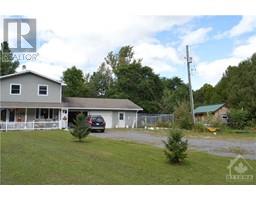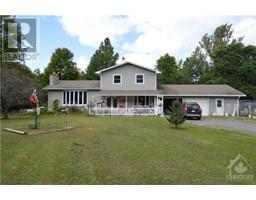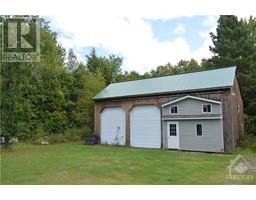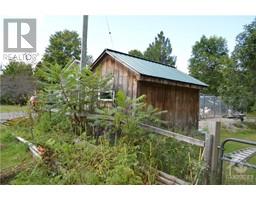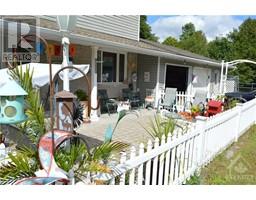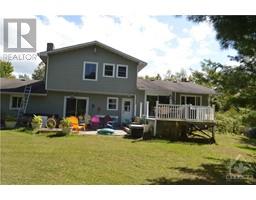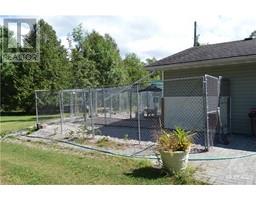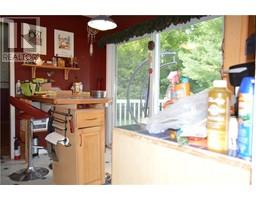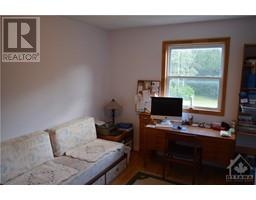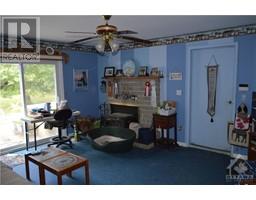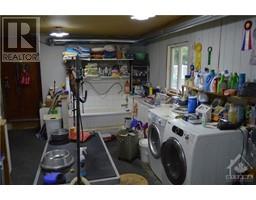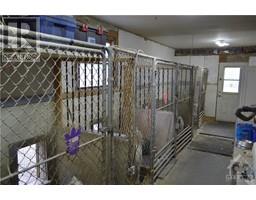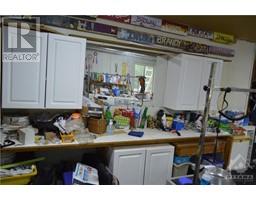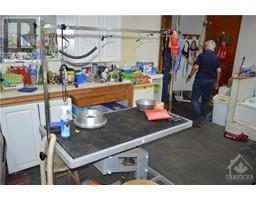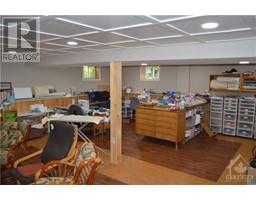2901 Mcgovern Road Kemptville, Ontario K0J 1J0
4 Bedroom
3 Bathroom
Fireplace
None
Forced Air
Acreage
Land / Yard Lined With Hedges
$975,000
Hobby Farm, Licensed Dog Kennel, 4 bedroom split level home, Large storage Garage, Hen house. (id:50133)
Business
| Business Type | Agriculture, Forestry, Fishing and Hunting, Agriculture, Forestry, Fishing and Hunting |
| Business Sub Type | Horse farm, Hobby farm |
Property Details
| MLS® Number | 1360960 |
| Property Type | Agriculture |
| Neigbourhood | Kemptville |
| Amenities Near By | Recreation Nearby, Shopping |
| Community Features | Family Oriented |
| Farm Type | Animal |
| Features | Wooded Area, Farm Setting, Recreational |
| Live Stock Type | Horse |
| Parking Space Total | 10 |
| Road Type | Paved Road |
| Storage Type | Storage Shed |
Building
| Bathroom Total | 3 |
| Bedrooms Above Ground | 4 |
| Bedrooms Total | 4 |
| Amenities | Exercise Centre |
| Appliances | Refrigerator, Dishwasher, Stove, Wine Fridge, Hot Tub |
| Basement Development | Partially Finished |
| Basement Type | Full (partially Finished) |
| Constructed Date | 1979 |
| Construction Material | Wood Frame |
| Construction Style Attachment | Detached |
| Cooling Type | None |
| Exterior Finish | Aluminum Siding, Brick, Siding |
| Fireplace Present | Yes |
| Fireplace Total | 2 |
| Flooring Type | Mixed Flooring, Laminate |
| Foundation Type | Poured Concrete |
| Half Bath Total | 1 |
| Heating Fuel | Propane |
| Heating Type | Forced Air |
| Type | House |
| Utility Water | Drilled Well |
Parking
| Attached Garage | |
| Detached Garage |
Land
| Acreage | Yes |
| Fence Type | Fenced Yard |
| Land Amenities | Recreation Nearby, Shopping |
| Landscape Features | Land / Yard Lined With Hedges |
| Sewer | Septic System |
| Size Irregular | 22 |
| Size Total | 22 Ac |
| Size Total Text | 22 Ac |
| Zoning Description | Rural Kennel License |
Rooms
| Level | Type | Length | Width | Dimensions |
|---|---|---|---|---|
| Second Level | Primary Bedroom | 13'8" x 12'9" | ||
| Second Level | 4pc Ensuite Bath | 9'7" x 4'9" | ||
| Second Level | Bedroom | 10'2" x 14'5" | ||
| Second Level | Bedroom | 10'11" x 8'3" | ||
| Second Level | 4pc Bathroom | 5'0" x 7'1" | ||
| Second Level | Foyer | 9'5" x 7'6" | ||
| Basement | Hobby Room | 25'0" x 21'7" | ||
| Basement | Storage | 25'10" x 18'0" | ||
| Lower Level | Bedroom | 10'11" x 9'5" | ||
| Lower Level | Foyer | 10'0" x 8'5" | ||
| Lower Level | Family Room/fireplace | 16'9" x 14'1" | ||
| Lower Level | 3pc Bathroom | 4'0" x 9'0" | ||
| Main Level | Kitchen | 10'11" x 14'3" | ||
| Main Level | Dining Room | 11'4" x 12'0" | ||
| Main Level | Family Room/fireplace | 22'9" x 12'8" |
Utilities
| Electricity | Available |
https://www.realtor.ca/real-estate/26059770/2901-mcgovern-road-kemptville-kemptville
Contact Us
Contact us for more information
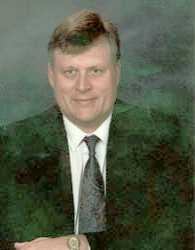
Kenneth Reid
Broker
Realty Executives Plus Ltd.
2679 Dubois Street
Rockland, Ontario K4K 1K7
2679 Dubois Street
Rockland, Ontario K4K 1K7
(866) 488-4622
(905) 848-1918
www.realtyexecutivesplus.com

