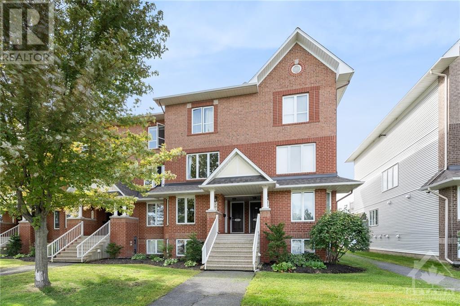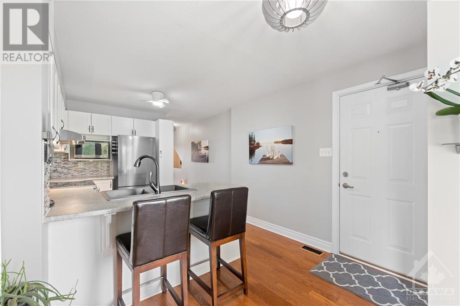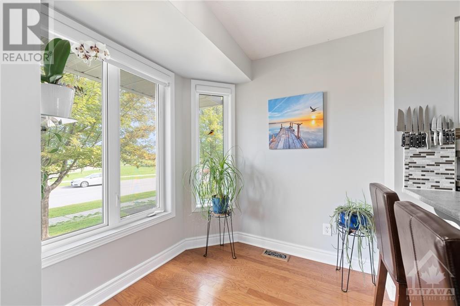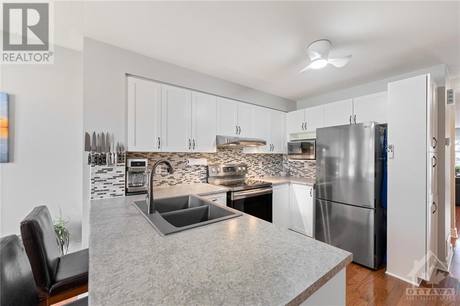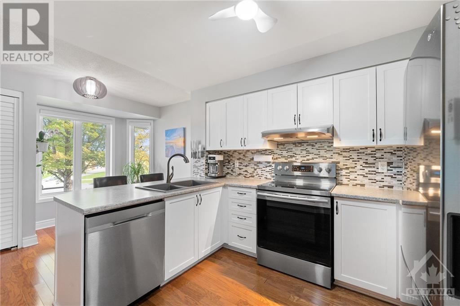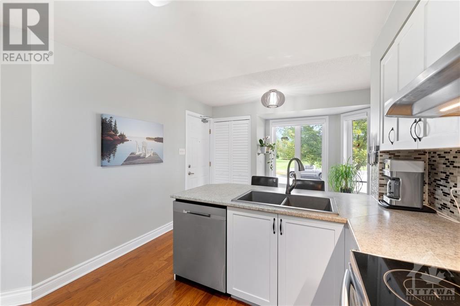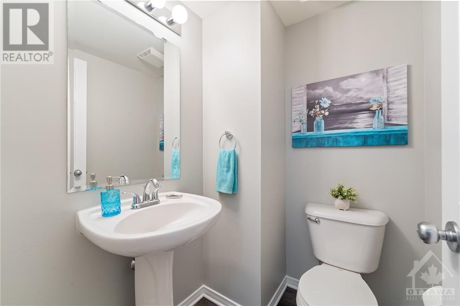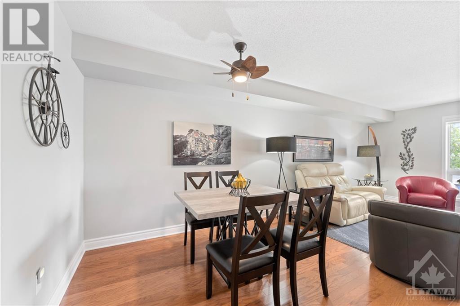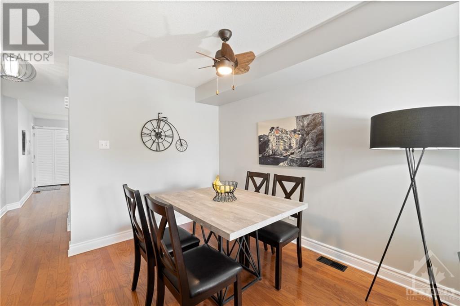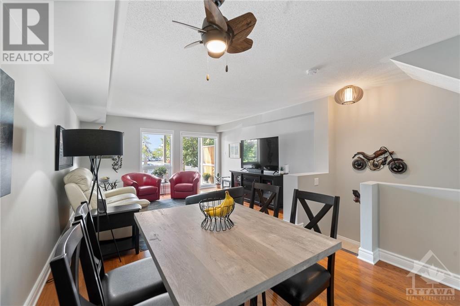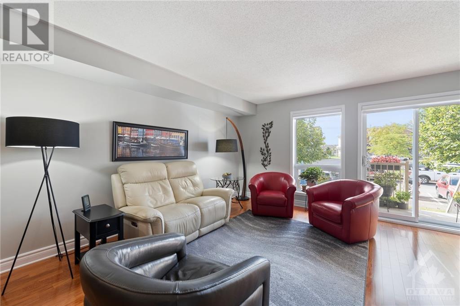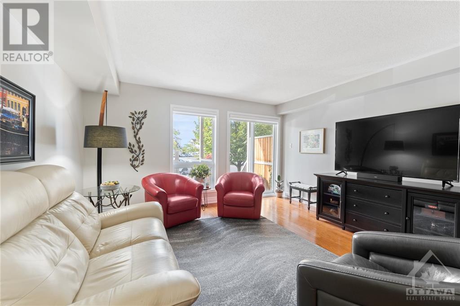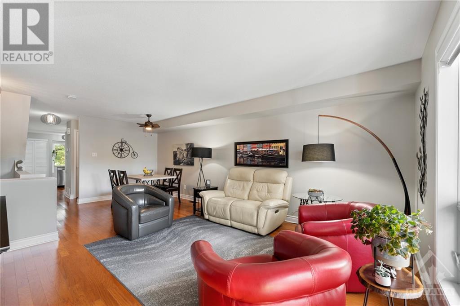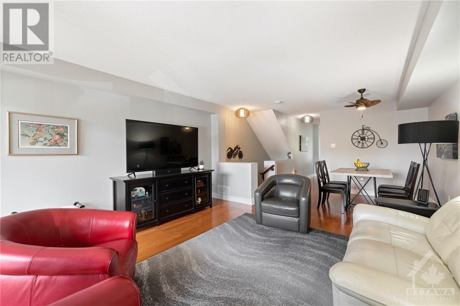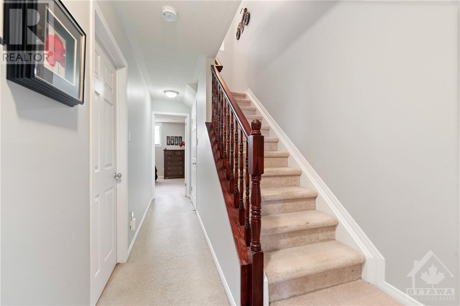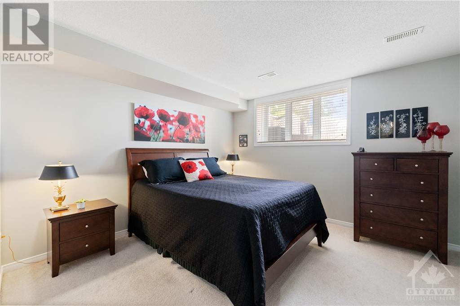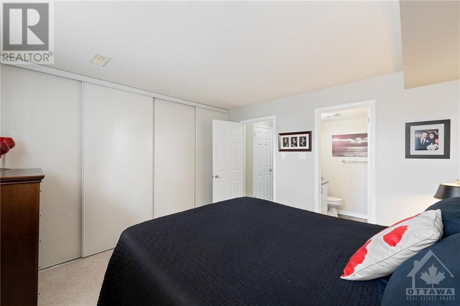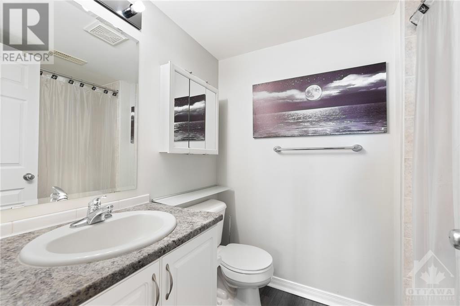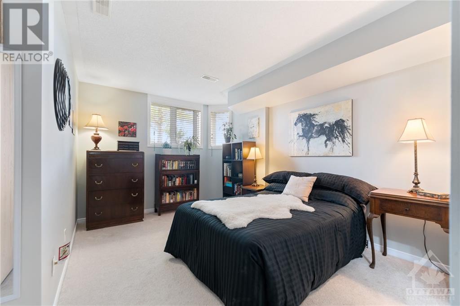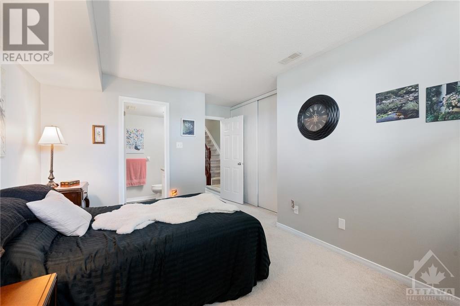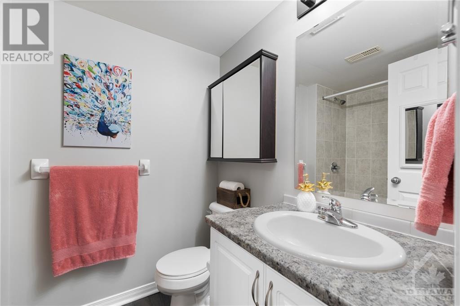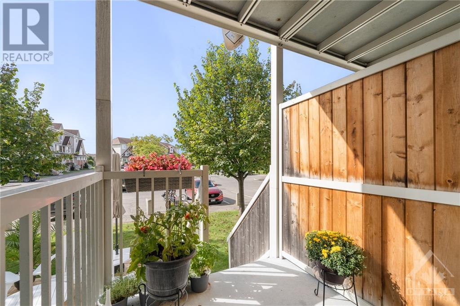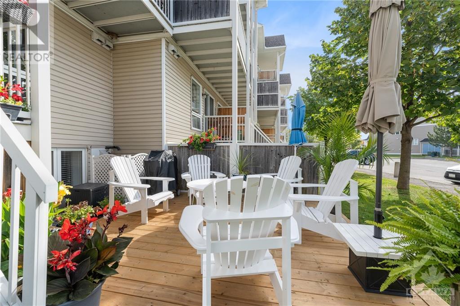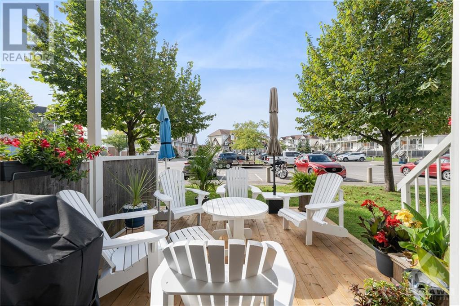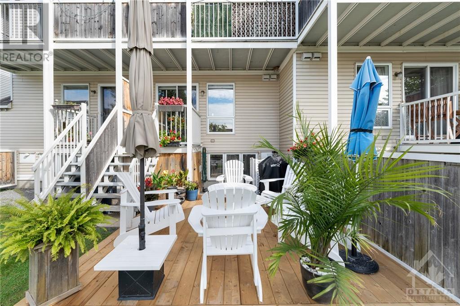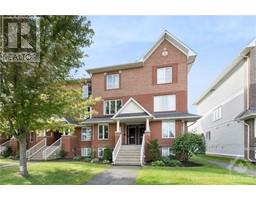291 Aquaview Drive Ottawa, Ontario K4A 0B6
$2,300 Monthly
This lower level terrace home stands apart from all others. Aside from being immaculate and stylish, it also features a new deck, enclosed under stair storage outside, **2 parking spaces**, + bonus storage area. On entry, you're welcomed into a gorgeous white kitchen with all new appliances & generous eating area and breakfast bar with large window overlooking the park across the street. Living/dining are open concept and spacious with gorgeous hardwood floors and accented by modern paint tones. The main floor also benefits from a powder room and electric blinds with mobile control in the living/kitchen. The large patio doors open onto a gorgeous deck which offers outdoor living space + outdoor storage; incredibly rare in these units! The lower level has also been freshly painted with 2 spacious bedroom each w/ ensuite and generous storage. great location across the street from park, close to amenities! All apps must incl proof of income, credit check + references. Non-smoking, no pets (id:50133)
Property Details
| MLS® Number | 1368582 |
| Property Type | Single Family |
| Neigbourhood | Avalon East |
| Amenities Near By | Public Transit, Recreation Nearby, Shopping |
| Features | Balcony |
| Parking Space Total | 2 |
| Structure | Deck |
Building
| Bathroom Total | 3 |
| Bedrooms Below Ground | 2 |
| Bedrooms Total | 2 |
| Amenities | Laundry - In Suite |
| Appliances | Refrigerator, Dishwasher, Dryer, Hood Fan, Microwave, Stove, Washer, Blinds |
| Basement Development | Finished |
| Basement Type | Full (finished) |
| Constructed Date | 2006 |
| Construction Style Attachment | Stacked |
| Cooling Type | Central Air Conditioning |
| Exterior Finish | Brick, Siding |
| Fixture | Ceiling Fans |
| Flooring Type | Carpeted, Hardwood |
| Half Bath Total | 1 |
| Heating Fuel | Natural Gas |
| Heating Type | Forced Air |
| Stories Total | 2 |
| Type | House |
| Utility Water | Municipal Water |
Parking
| Surfaced | |
| Visitor Parking |
Land
| Acreage | No |
| Land Amenities | Public Transit, Recreation Nearby, Shopping |
| Sewer | Municipal Sewage System |
| Size Irregular | * Ft X * Ft |
| Size Total Text | * Ft X * Ft |
| Zoning Description | Residential |
Rooms
| Level | Type | Length | Width | Dimensions |
|---|---|---|---|---|
| Lower Level | Primary Bedroom | 12'3" x 12'0" | ||
| Lower Level | Bedroom | 10'1" x 13'3" | ||
| Lower Level | 4pc Ensuite Bath | Measurements not available | ||
| Lower Level | 4pc Ensuite Bath | Measurements not available | ||
| Lower Level | Laundry Room | Measurements not available | ||
| Lower Level | Storage | Measurements not available | ||
| Main Level | Eating Area | 10'4" x 7'8" | ||
| Main Level | Kitchen | 7'8" x 10'0" | ||
| Main Level | Dining Room | 10'6" x 11'0" | ||
| Main Level | Living Room | 14'4" x 11'0" | ||
| Main Level | 2pc Bathroom | Measurements not available |
https://www.realtor.ca/real-estate/26264127/291-aquaview-drive-ottawa-avalon-east
Contact Us
Contact us for more information

Sarah Percival
Salesperson
www.percivalhomes.com
#107-250 Centrum Blvd.
Ottawa, Ontario K1E 3J1
(613) 830-3350
(613) 830-0759

