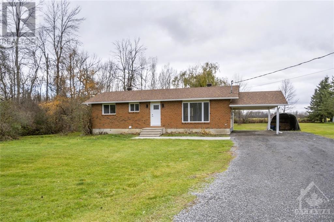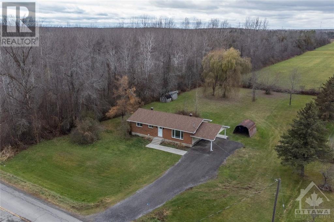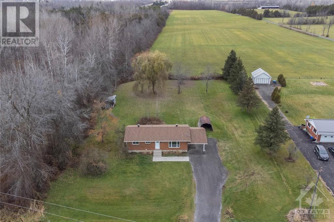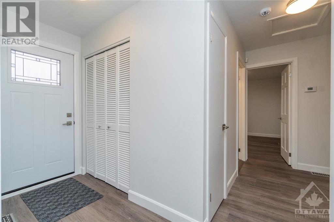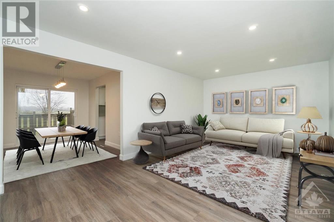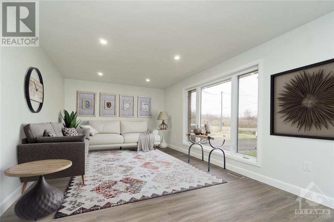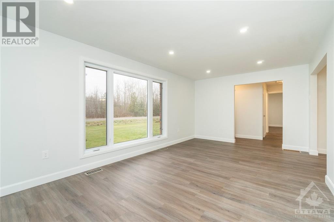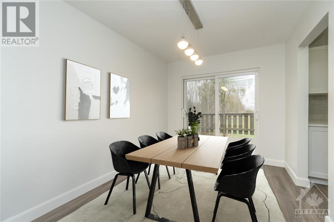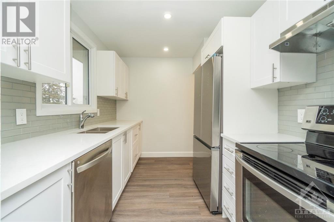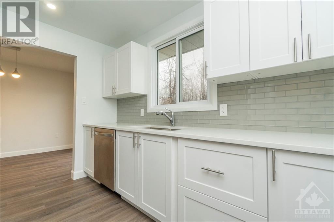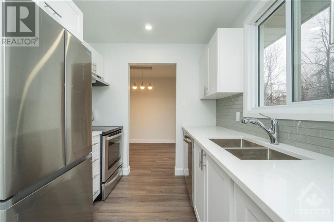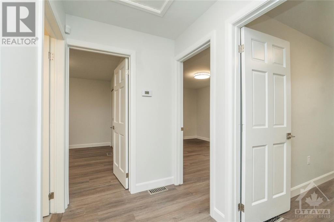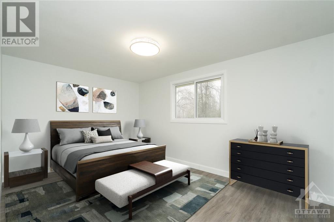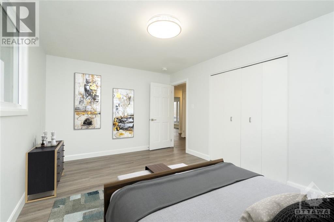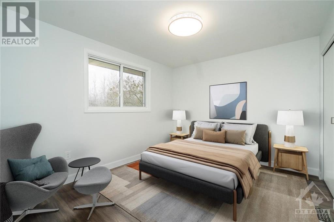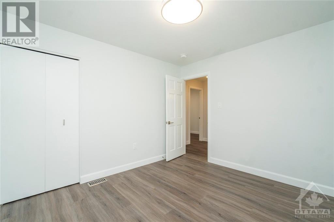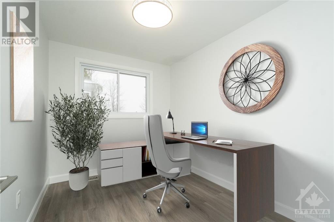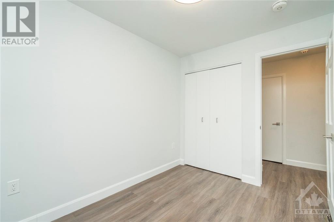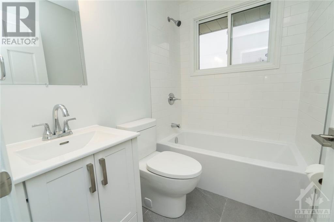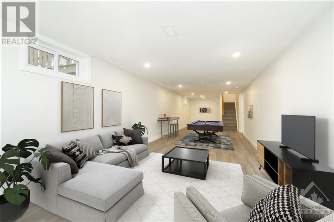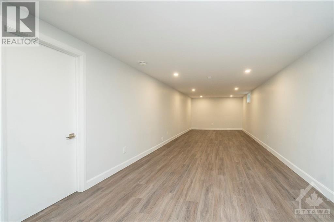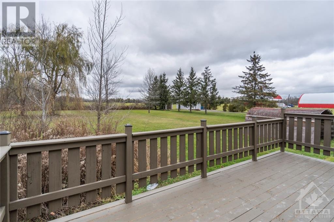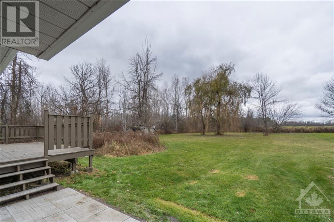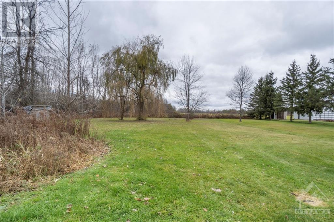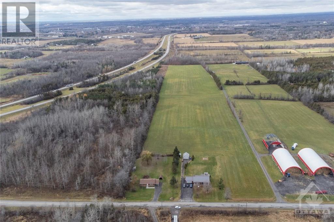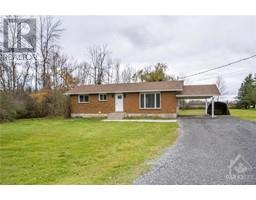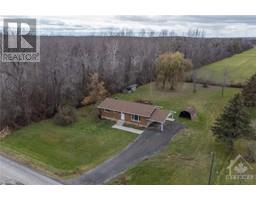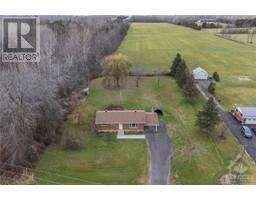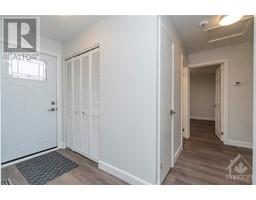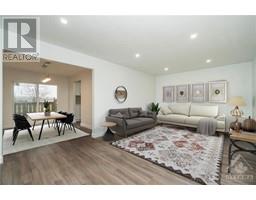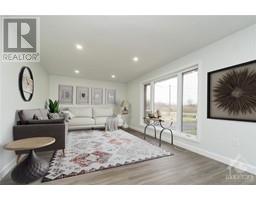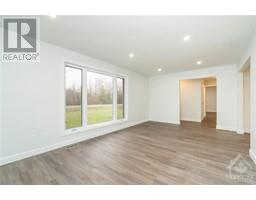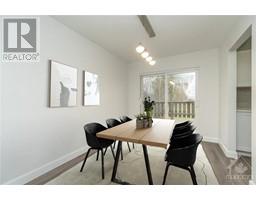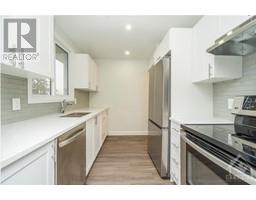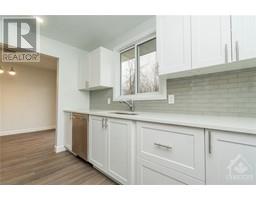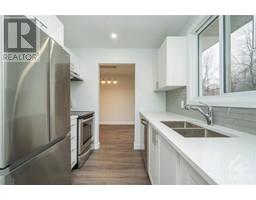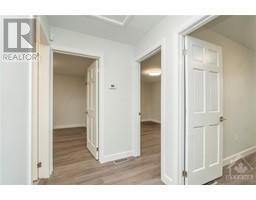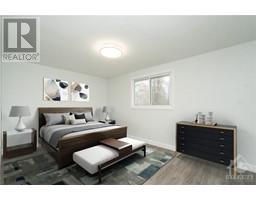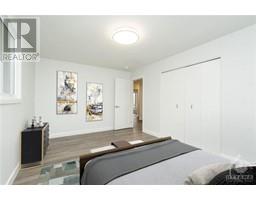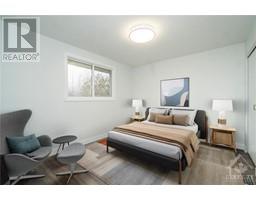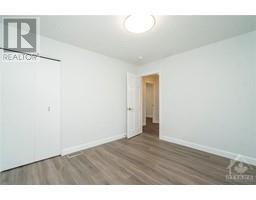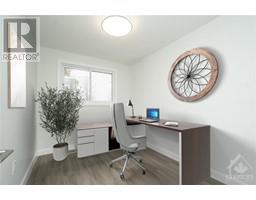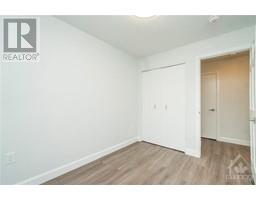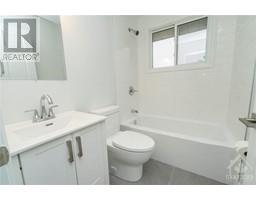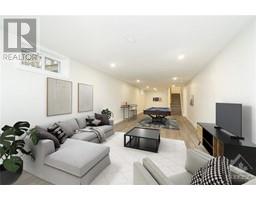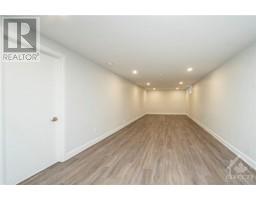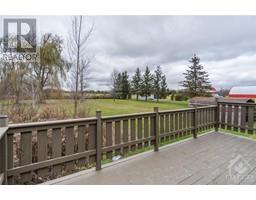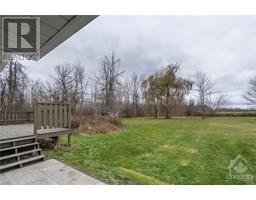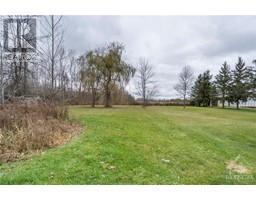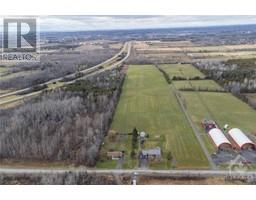2911 Beach Road Kemptville, Ontario K0G 1J0
$584,900
This turnkey, move-in-ready home features over 100K in recent upgrades! Nestled on a 1 acre lot minutes from Kemptville, this stunning bungalow has undergone a meticulous top-to-bottom renovation. Step inside to discover a seamlessly designed interior that maximizes both space & natural light. Inviting living room adorned with large window and beautiful potlighting, flows easily to the formal dining room. Gorgeous kitchen boasting quartz counters & SS appliances. Three large bedrooms and a renovated 4pc bathroom complete the main level. Exceptional living space in the fully finished basement with rec room, laundry, storage & versatile flex room that can be used a home office/gym/games room. Outdoors you'll find an expansive deck & patio overlooking a picturesque backdrop of farmers fields. Close to the shopping & amenities of Kemptville. Don't miss your chance to experience the harmonious blend of rural bliss & contemporary convenience! Some photos virtually staged. 24 hr irrevocable. (id:50133)
Property Details
| MLS® Number | 1369066 |
| Property Type | Single Family |
| Neigbourhood | Kemptville |
| Amenities Near By | Recreation Nearby, Shopping |
| Parking Space Total | 5 |
| Structure | Deck, Patio(s) |
Building
| Bathroom Total | 1 |
| Bedrooms Above Ground | 3 |
| Bedrooms Total | 3 |
| Appliances | Refrigerator, Dishwasher, Dryer, Hood Fan, Stove, Washer |
| Architectural Style | Bungalow |
| Basement Development | Finished |
| Basement Type | Full (finished) |
| Constructed Date | 1979 |
| Construction Style Attachment | Detached |
| Cooling Type | Central Air Conditioning |
| Exterior Finish | Brick, Siding |
| Flooring Type | Tile, Other |
| Foundation Type | Poured Concrete |
| Heating Fuel | Propane |
| Heating Type | Forced Air |
| Stories Total | 1 |
| Type | House |
| Utility Water | Drilled Well |
Parking
| Carport |
Land
| Acreage | No |
| Land Amenities | Recreation Nearby, Shopping |
| Sewer | Septic System |
| Size Depth | 280 Ft |
| Size Frontage | 155 Ft |
| Size Irregular | 0.99 |
| Size Total | 0.99 Ac |
| Size Total Text | 0.99 Ac |
| Zoning Description | Residential |
Rooms
| Level | Type | Length | Width | Dimensions |
|---|---|---|---|---|
| Basement | Recreation Room | 42'4" x 11'0" | ||
| Basement | Laundry Room | Measurements not available | ||
| Basement | Storage | Measurements not available | ||
| Main Level | Living Room | 19'5" x 11'4" | ||
| Main Level | Dining Room | 11'3" x 8'6" | ||
| Main Level | Kitchen | 10'5" x 7'10" | ||
| Main Level | Primary Bedroom | 15'0" x 10'4" | ||
| Main Level | Bedroom | 11'7" x 10'0" | ||
| Main Level | Bedroom | 10'5" x 7'11" | ||
| Main Level | 4pc Bathroom | 7'0" x 4'11" |
https://www.realtor.ca/real-estate/26283751/2911-beach-road-kemptville-kemptville
Contact Us
Contact us for more information
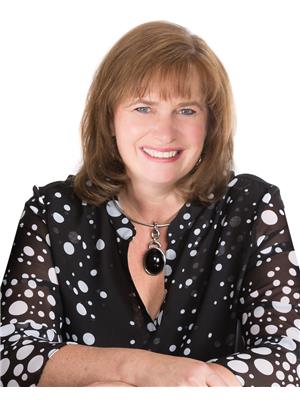
Susan Chell
Broker
www.susanchell.com
344 O'connor Street
Ottawa, ON K2P 1W1
(613) 563-1155
(613) 563-8710
www.hallmarkottawa.com
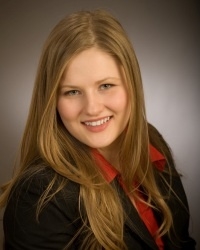
Sarah Toll
Salesperson
344 O'connor Street
Ottawa, ON K2P 1W1
(613) 563-1155
(613) 563-8710
www.hallmarkottawa.com
Patti Brown
Salesperson
www.susanchell.com
SusanChellTeamRE/MAX
344 O'connor Street
Ottawa, ON K2P 1W1
(613) 563-1155
(613) 563-8710
www.hallmarkottawa.com

