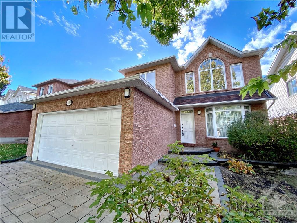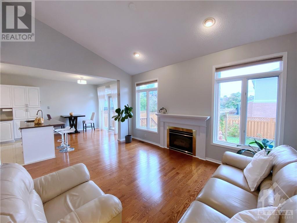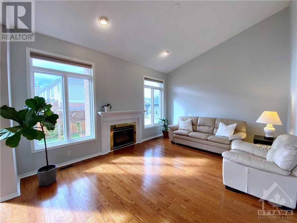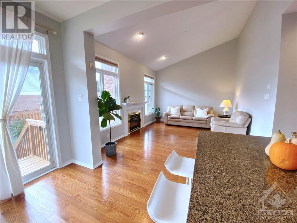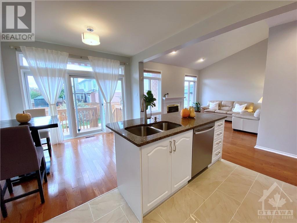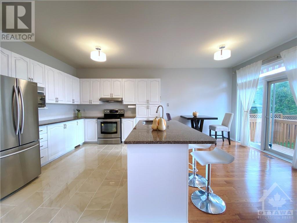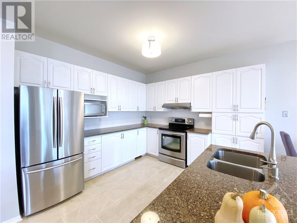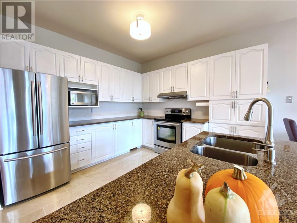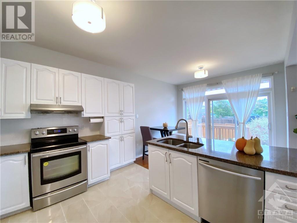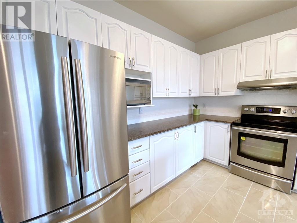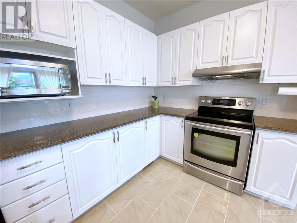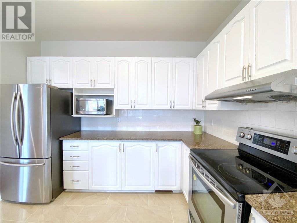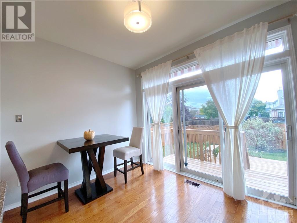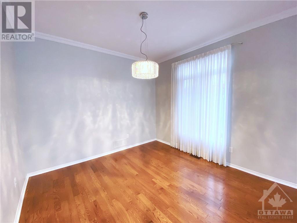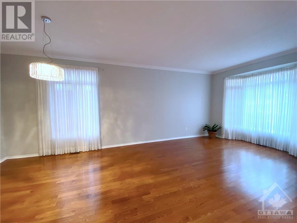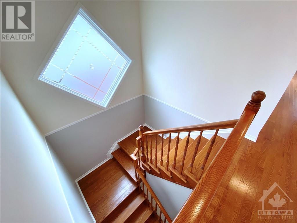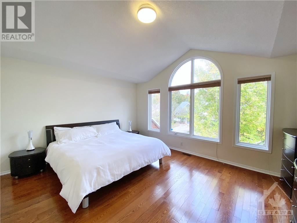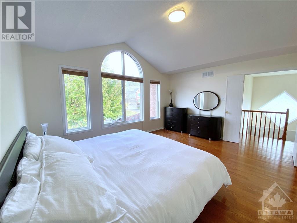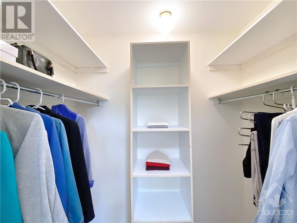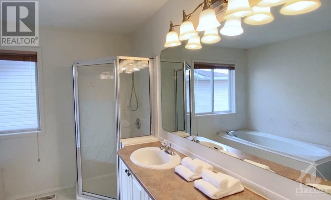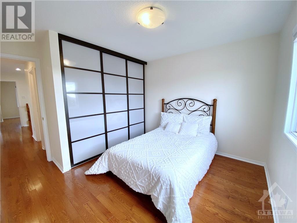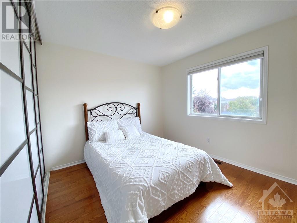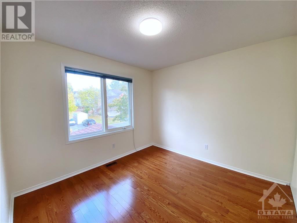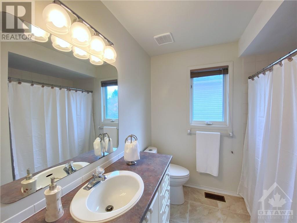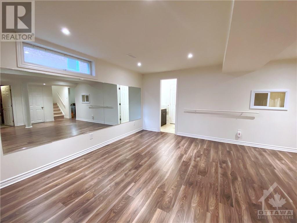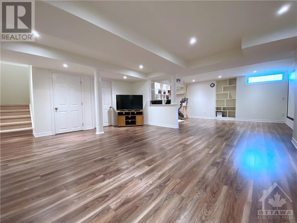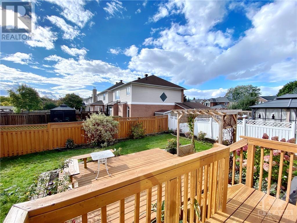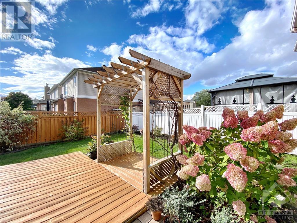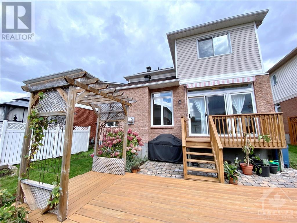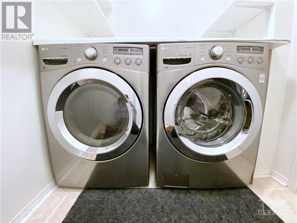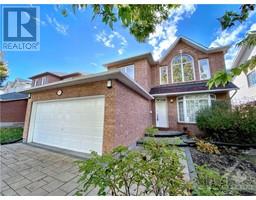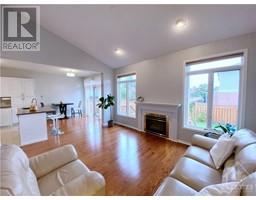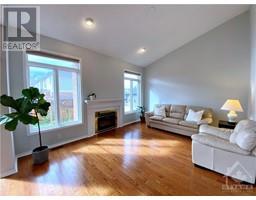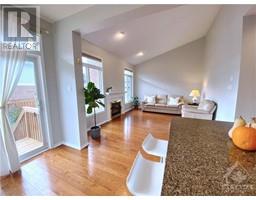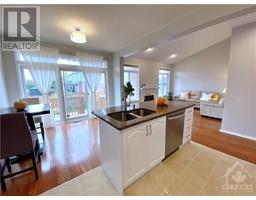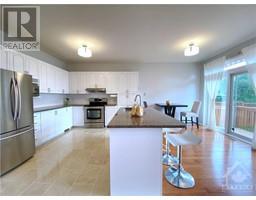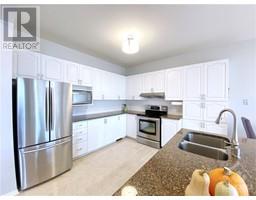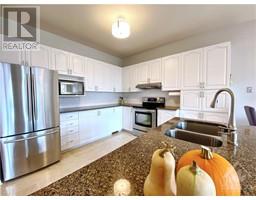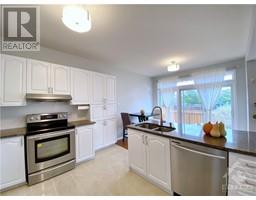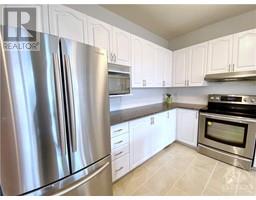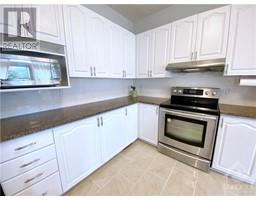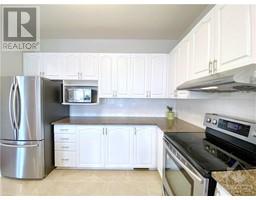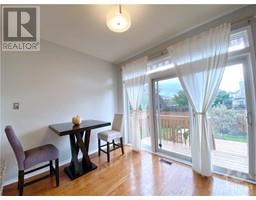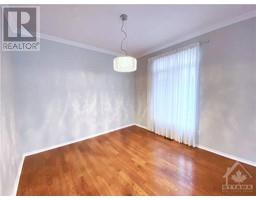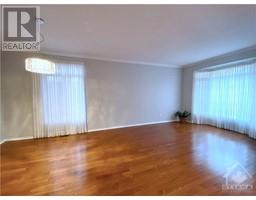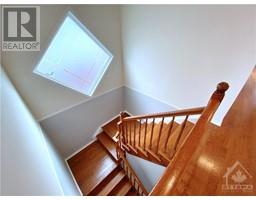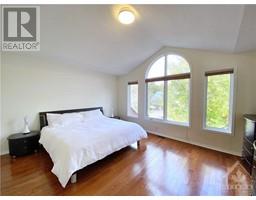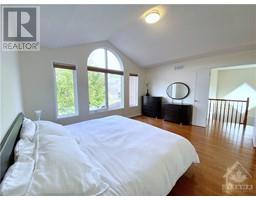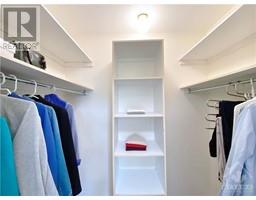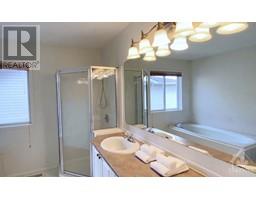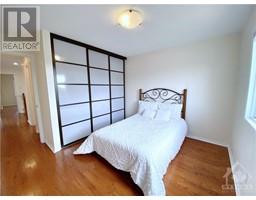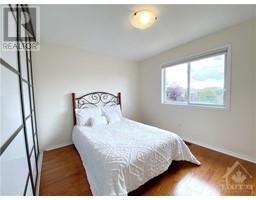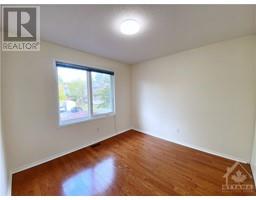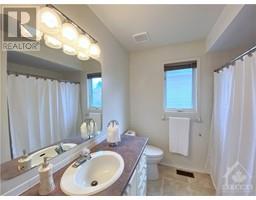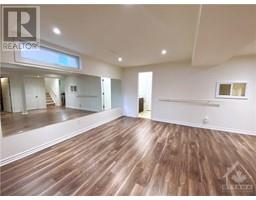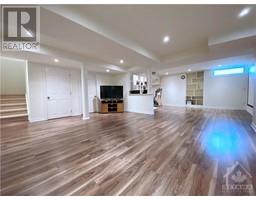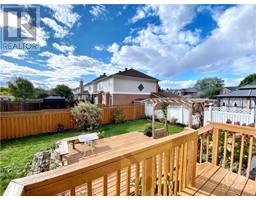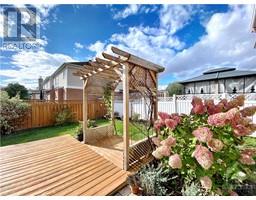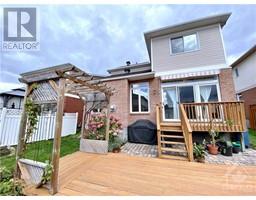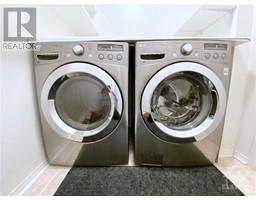2930 Sable Ridge Drive Ottawa, Ontario K1T 3S1
$869,900
Welcome to this beautiful 3 bed, 3.5 bath home in Upper Hunt Club offering tons of value! Enjoy the open concept and bright living area on the first floor with vaulted ceilings, hardwood throughout(2015). Freshly painted! The large kitchen has stainless steel appliances, granite countertops(2016), centre island, and refreshed cabinet doors(2021)! All lights upgraded, some mirrors changed. Upstairs, you will find a large primary bedroom with 4 piece ensuite, walk in closet, and generous 2nd and 3rd bedroom. Basement was finished in 2016 and can be used as a recreation room with additional storage space, and has a full bathroom! Soak in the sun in the large, fenced backyard oasis (freshly painted), plus oversized deck. Close to all amenities, such as transit/airport/HWY 417, Greenboro Public Library & Community Center, restaurants, grocery stores, parks/bike paths, and schools. Upgrades: AC(2022), Driveway(2016), Roof(2012), Furnace(2014). Come view this home and enjoy easy living today! (id:50133)
Open House
This property has open houses!
2:00 pm
Ends at:4:00 pm
Property Details
| MLS® Number | 1364925 |
| Property Type | Single Family |
| Neigbourhood | Upper Hunt Club |
| Amenities Near By | Airport, Golf Nearby, Public Transit, Recreation Nearby |
| Community Features | Family Oriented |
| Features | Automatic Garage Door Opener |
| Parking Space Total | 2 |
| Structure | Deck |
Building
| Bathroom Total | 4 |
| Bedrooms Above Ground | 3 |
| Bedrooms Total | 3 |
| Amenities | Exercise Centre |
| Appliances | Refrigerator, Dishwasher, Dryer, Hood Fan, Stove, Washer |
| Basement Development | Finished |
| Basement Type | Full (finished) |
| Constructed Date | 1996 |
| Construction Material | Poured Concrete |
| Construction Style Attachment | Detached |
| Cooling Type | Central Air Conditioning |
| Exterior Finish | Brick, Siding |
| Fireplace Present | Yes |
| Fireplace Total | 1 |
| Fixture | Drapes/window Coverings |
| Flooring Type | Hardwood, Ceramic |
| Foundation Type | Poured Concrete |
| Half Bath Total | 1 |
| Heating Fuel | Natural Gas |
| Heating Type | Forced Air |
| Stories Total | 2 |
| Type | House |
| Utility Water | Municipal Water |
Parking
| Attached Garage |
Land
| Acreage | No |
| Fence Type | Fenced Yard |
| Land Amenities | Airport, Golf Nearby, Public Transit, Recreation Nearby |
| Landscape Features | Landscaped |
| Sewer | Municipal Sewage System |
| Size Depth | 111 Ft ,7 In |
| Size Frontage | 43 Ft ,4 In |
| Size Irregular | 43.31 Ft X 111.55 Ft |
| Size Total Text | 43.31 Ft X 111.55 Ft |
| Zoning Description | R1 |
Rooms
| Level | Type | Length | Width | Dimensions |
|---|---|---|---|---|
| Second Level | Primary Bedroom | 15'5" x 13'0" | ||
| Second Level | Bedroom | 11'2" x 9'8" | ||
| Second Level | Other | Measurements not available | ||
| Second Level | Bedroom | 10'8" x 10'1" | ||
| Second Level | 4pc Ensuite Bath | Measurements not available | ||
| Main Level | Family Room/fireplace | 15'8" x 12'1" | ||
| Main Level | Eating Area | 11'3" x 9'1" | ||
| Main Level | 2pc Bathroom | Measurements not available | ||
| Main Level | Kitchen | 11'3" x 10'7" | ||
| Main Level | Laundry Room | Measurements not available | ||
| Main Level | Dining Room | 11'0" x 9'8" | ||
| Main Level | Living Room | 11'0" x 13'2" |
https://www.realtor.ca/real-estate/26166595/2930-sable-ridge-drive-ottawa-upper-hunt-club
Contact Us
Contact us for more information
Winnie Wen Mei
Salesperson
1530stittsville Main St,bx1024
Ottawa, ON K2S 1B2
(613) 686-6336
(613) 224-5690

Amelia King
Salesperson
1530stittsville Main St,bx1024
Ottawa, ON K2S 1B2
(613) 686-6336
(613) 224-5690

