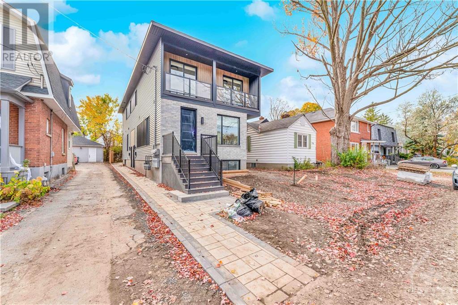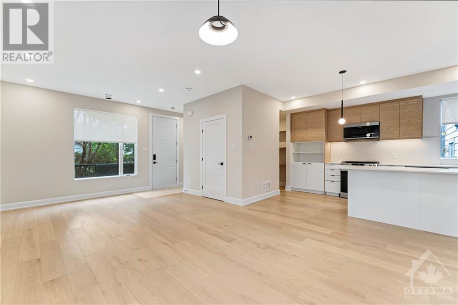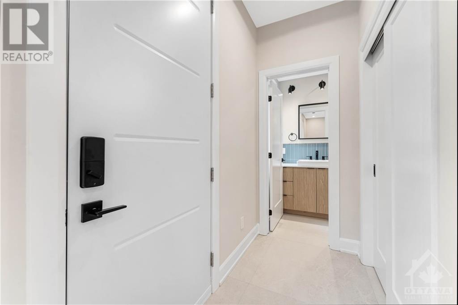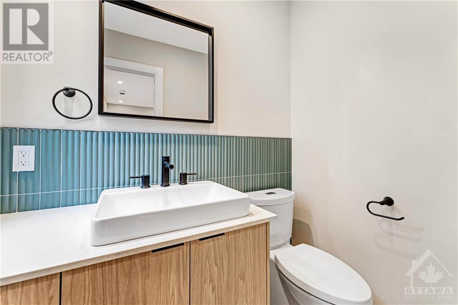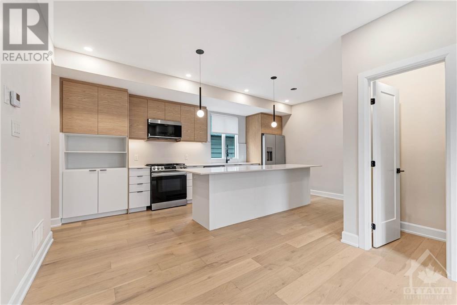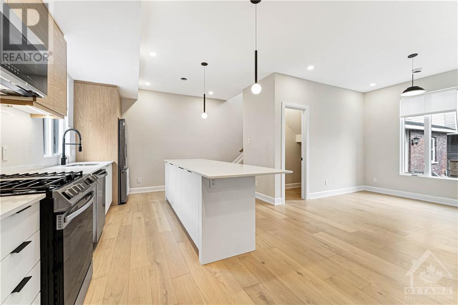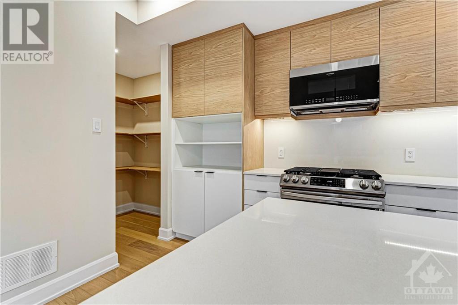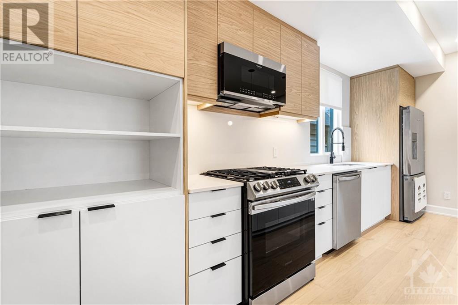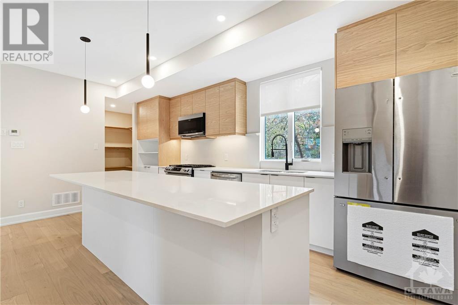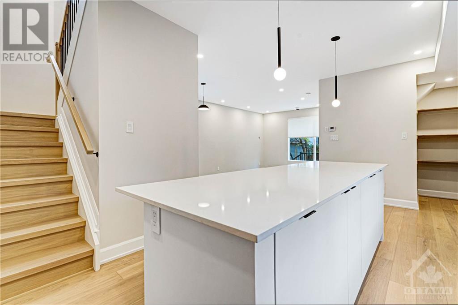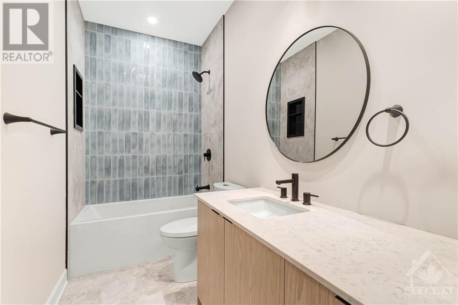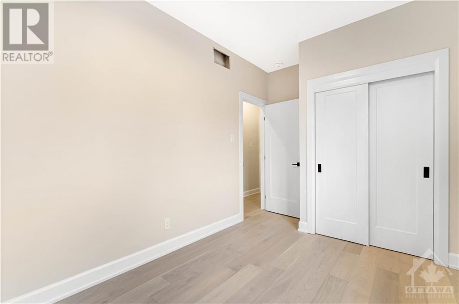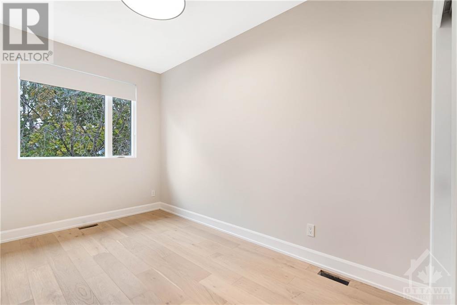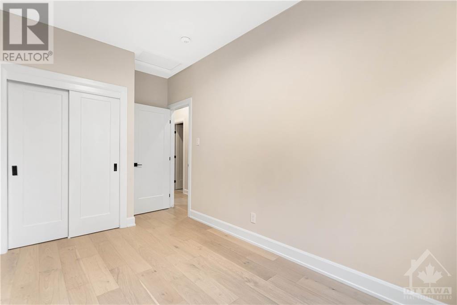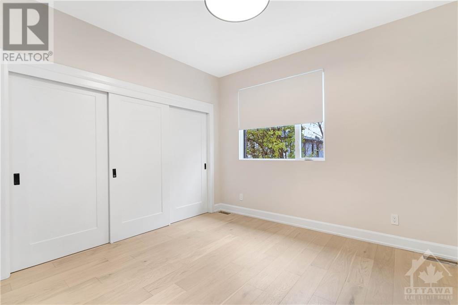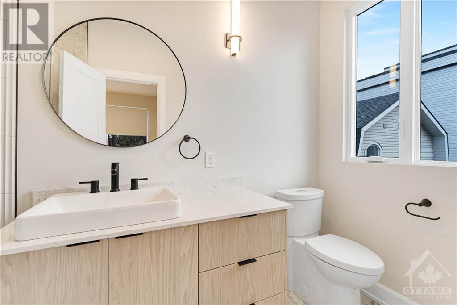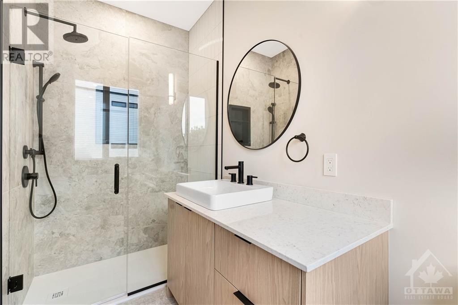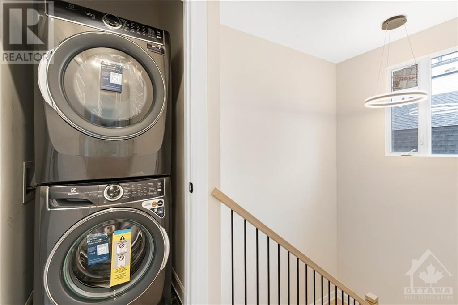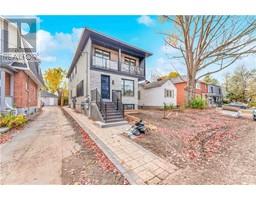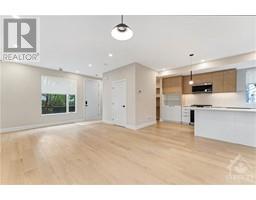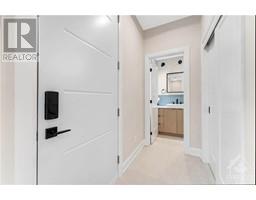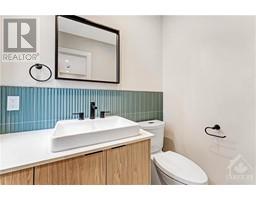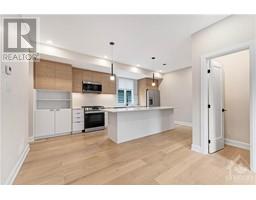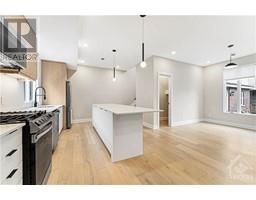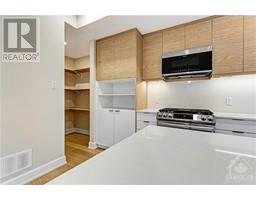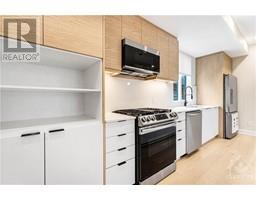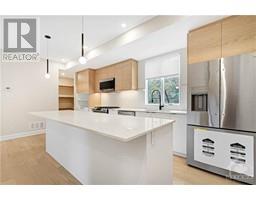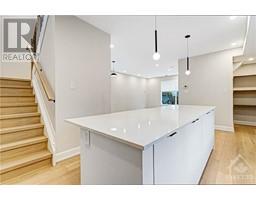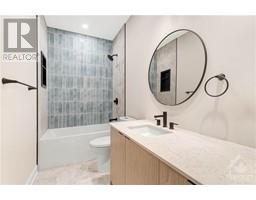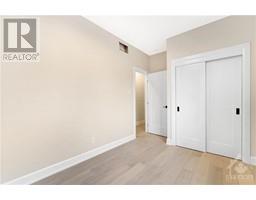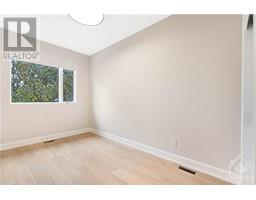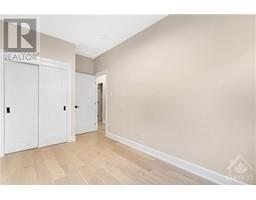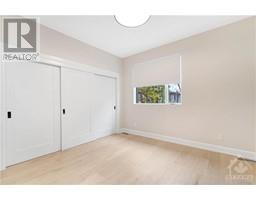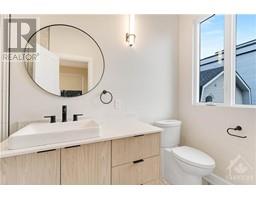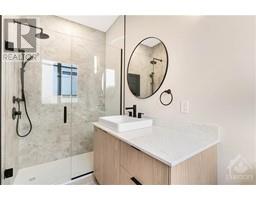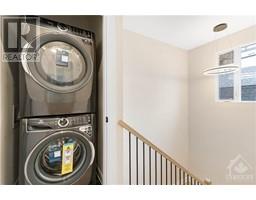294 Duncairn Avenue Unit#a Ottawa, Ontario K1Z 7G9
$3,700 Monthly
**Brand new, immediate occupancy available** Welcome to 294 Duncairn Avenue, a meticulously designed 3 bed, 2.5 bath property to call home! Walking inside, you will instantly fall in love with the open-concept layout incorporating the living room, dining room, and kitchen. The luxurious kitchen features all high-end, SS appliances including a gas stove, sleek finishes, a large pantry and custom light fixtures. Tucked away under the stairs, you will find some additional storage. Head upstairs where you will find 3 spacious bedrooms and 2 full bathrooms which will surely impress your guest. The primary bedroom includes an ensuite bath and a large closet. Laundry is upstairs for convenience. Steps away from Westboro Village filled with schools, shops, and restaurants such as Fratelli's, MEC, Gezellig etc. (id:50133)
Property Details
| MLS® Number | 1367739 |
| Property Type | Single Family |
| Neigbourhood | Westboro |
| Amenities Near By | Public Transit, Recreation Nearby |
| Community Features | Family Oriented |
| Parking Space Total | 1 |
Building
| Bathroom Total | 3 |
| Bedrooms Above Ground | 3 |
| Bedrooms Total | 3 |
| Amenities | Laundry - In Suite |
| Appliances | Refrigerator, Dishwasher, Dryer, Microwave Range Hood Combo, Stove, Washer, Blinds |
| Basement Development | Not Applicable |
| Basement Type | None (not Applicable) |
| Constructed Date | 2023 |
| Construction Style Attachment | Semi-detached |
| Cooling Type | Central Air Conditioning |
| Exterior Finish | Brick |
| Flooring Type | Tile, Vinyl |
| Half Bath Total | 1 |
| Heating Fuel | Natural Gas |
| Heating Type | Forced Air |
| Stories Total | 2 |
| Type | House |
| Utility Water | Municipal Water |
Parking
| Surfaced |
Land
| Acreage | No |
| Land Amenities | Public Transit, Recreation Nearby |
| Sewer | Municipal Sewage System |
| Size Irregular | * Ft X * Ft |
| Size Total Text | * Ft X * Ft |
| Zoning Description | Residential |
Rooms
| Level | Type | Length | Width | Dimensions |
|---|---|---|---|---|
| Second Level | Bedroom | 8'2" x 11'4" | ||
| Second Level | Bedroom | 8'2" x 12'11" | ||
| Second Level | Bedroom | 10'10" x 11'2" | ||
| Main Level | Family Room | 12'3" x 21'7" | ||
| Main Level | Kitchen | 18'1" x 11'8" |
https://www.realtor.ca/real-estate/26238794/294-duncairn-avenue-unita-ottawa-westboro
Contact Us
Contact us for more information
Chris El Feghaly
Salesperson
292 Somerset Street West
Ottawa, Ontario K2P 0J6
(613) 422-8688
(613) 422-6200
www.ottawacentral.evrealestate.com
Matt Assaf
Salesperson
292 Somerset Street West
Ottawa, Ontario K2P 0J6
(613) 422-8688
(613) 422-6200
www.ottawacentral.evrealestate.com

Hussein Zeineddine
Broker
www.zeineddinerealestate.com
zeineddinerealestate
Hussein Zeineddine
292 Somerset Street West
Ottawa, Ontario K2P 0J6
(613) 422-8688
(613) 422-6200
www.ottawacentral.evrealestate.com

