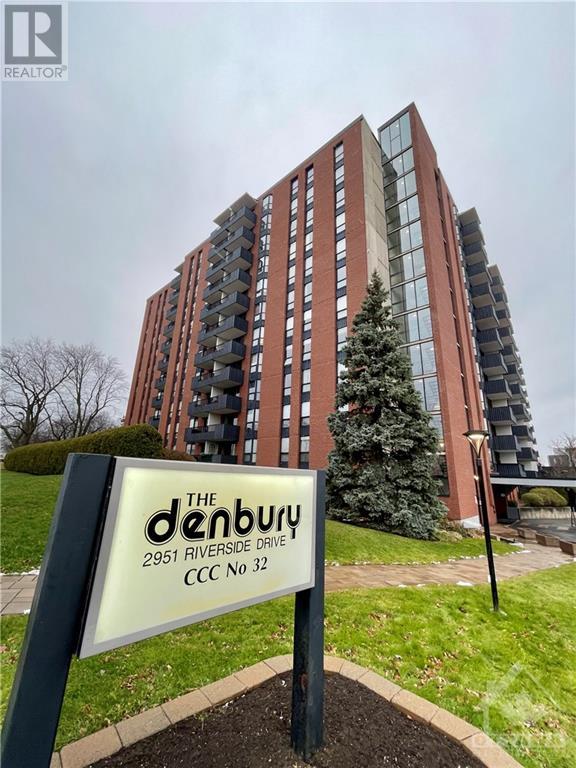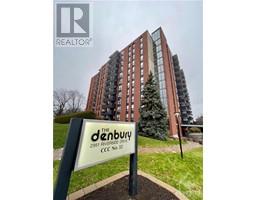2951 Riverside Drive Unit#504 Ottawa, Ontario K1V 8W6
$274,900Maintenance, Property Management, Heat, Electricity, Water, Other, See Remarks, Recreation Facilities
$834.19 Monthly
Maintenance, Property Management, Heat, Electricity, Water, Other, See Remarks, Recreation Facilities
$834.19 MonthlyWelcome home to this upgraded spacious west facing (water) 1 bedroom unit with den, large eat-in kitchen and balcony in "The Denbury" across from Mooney's Bay. Painting and engineered hardwood flooring in bedroom, den and living room were done summer 2023. Condo fees include utilities. Underground parking and storage, amenities, include a fitness area, pool table, sauna, swimming pool, tennis court, guest suites and newly renovated library/party room. The balcony overlooks the bay, providing you with stunning views of the water and the surrounding area. Located close to shopping, restaurants, and public transportation. (id:50133)
Property Details
| MLS® Number | 1370096 |
| Property Type | Single Family |
| Neigbourhood | Mooney's Bay |
| Amenities Near By | Public Transit, Recreation Nearby, Shopping, Water Nearby |
| Community Features | Recreational Facilities, Pets Allowed With Restrictions |
| Features | Park Setting, Elevator, Balcony |
| Parking Space Total | 1 |
| Pool Type | Outdoor Pool |
| Structure | Patio(s), Tennis Court |
| View Type | River View |
Building
| Bathroom Total | 1 |
| Bedrooms Above Ground | 1 |
| Bedrooms Total | 1 |
| Amenities | Party Room, Sauna, Storage - Locker, Laundry Facility, Guest Suite, Exercise Centre |
| Appliances | Refrigerator, Dishwasher, Hood Fan, Microwave, Stove |
| Basement Development | Partially Finished |
| Basement Type | Common (partially Finished) |
| Constructed Date | 1973 |
| Cooling Type | Central Air Conditioning |
| Exterior Finish | Brick |
| Flooring Type | Hardwood, Linoleum, Tile |
| Foundation Type | Poured Concrete |
| Heating Fuel | Electric |
| Heating Type | Forced Air |
| Stories Total | 1 |
| Type | Apartment |
| Utility Water | Municipal Water |
Parking
| Underground |
Land
| Acreage | No |
| Land Amenities | Public Transit, Recreation Nearby, Shopping, Water Nearby |
| Sewer | Municipal Sewage System |
| Zoning Description | Residential |
Rooms
| Level | Type | Length | Width | Dimensions |
|---|---|---|---|---|
| Main Level | Living Room | 19'1" x 10'3" | ||
| Main Level | Primary Bedroom | 14'0" x 11'0" | ||
| Main Level | Kitchen | 12'0" x 9'6" | ||
| Main Level | Den | 11'11" x 9'5" | ||
| Main Level | Storage | 5'0" x 3'7" | ||
| Main Level | 4pc Bathroom | 9'4" x 7'7" | ||
| Main Level | Foyer | 6'6" x 5'2" |
https://www.realtor.ca/real-estate/26308409/2951-riverside-drive-unit504-ottawa-mooneys-bay
Contact Us
Contact us for more information

Charles Bouck
Broker
www.charlesbouck.com
www.facebook.com/buyandsellottawahomes
www.linkedin.com/in/charlesbouck/
twitter.com/charlesbouck
484 Hazeldean Road, Unit #1
Ottawa, Ontario K2L 1V4
(613) 592-6400
(613) 592-4945
www.teamrealty.ca



