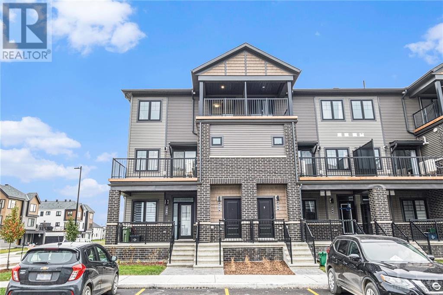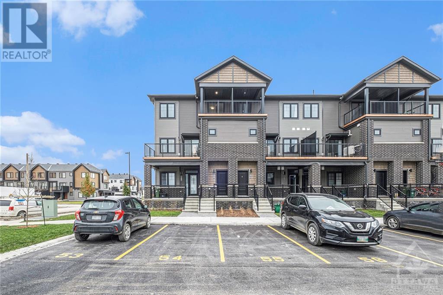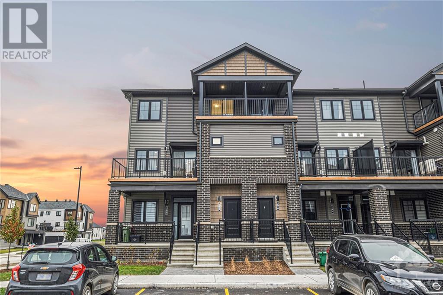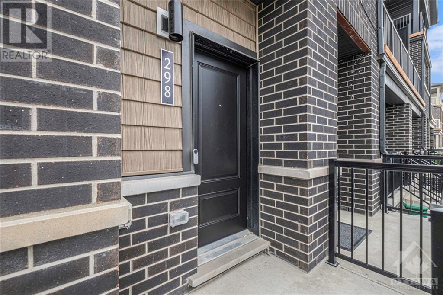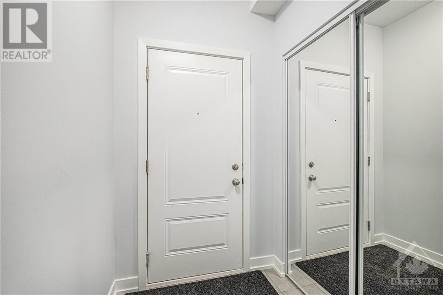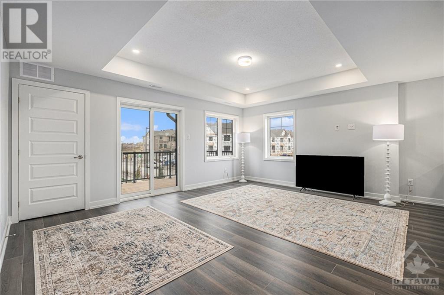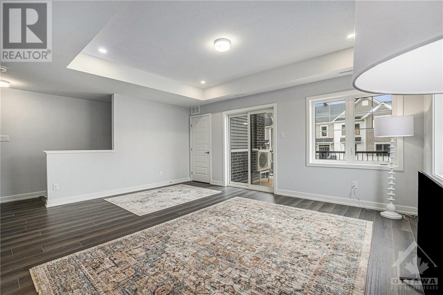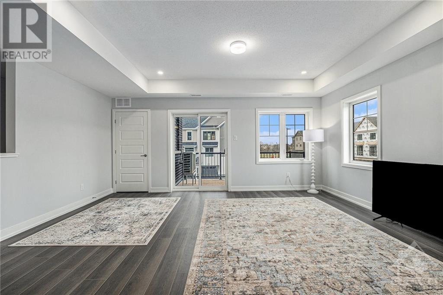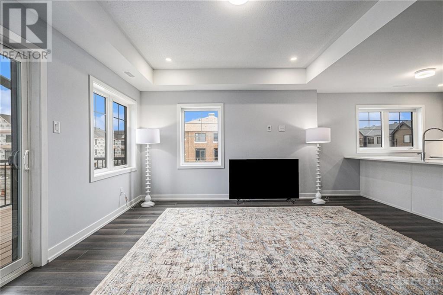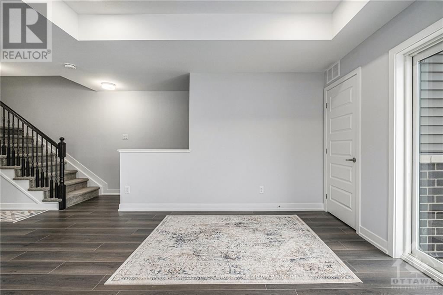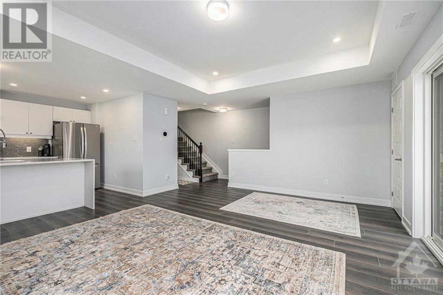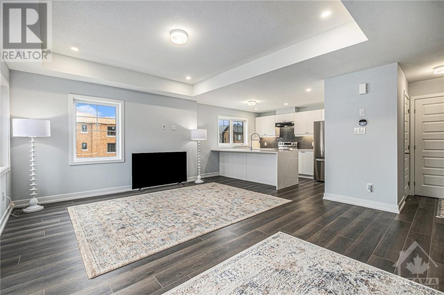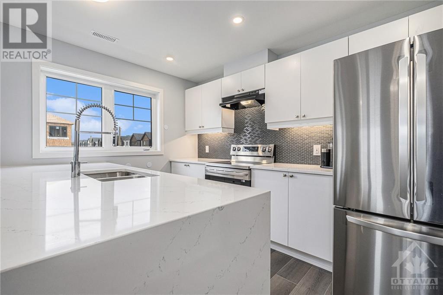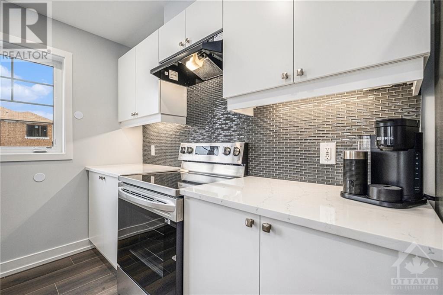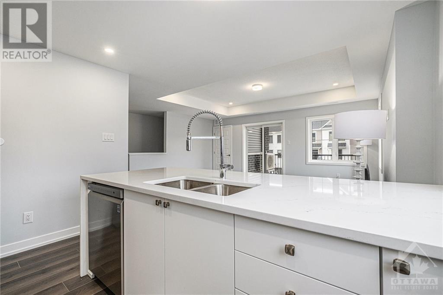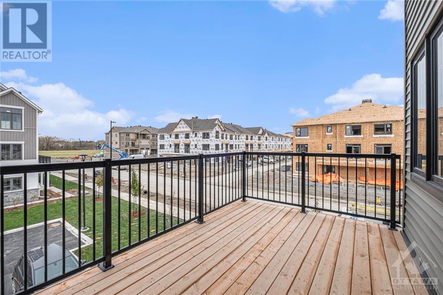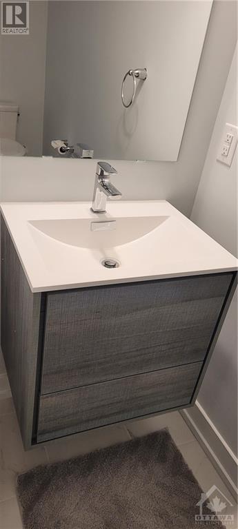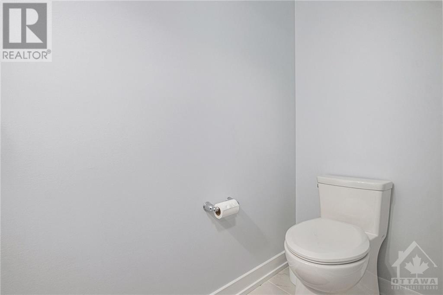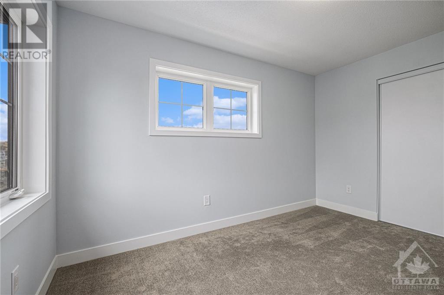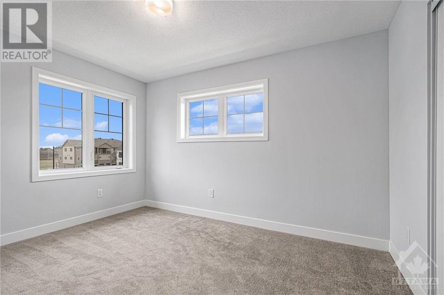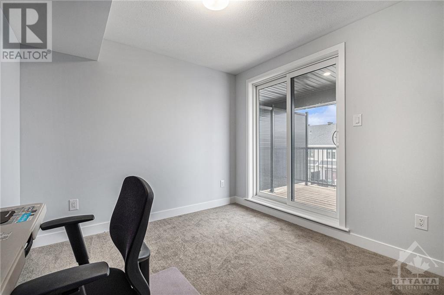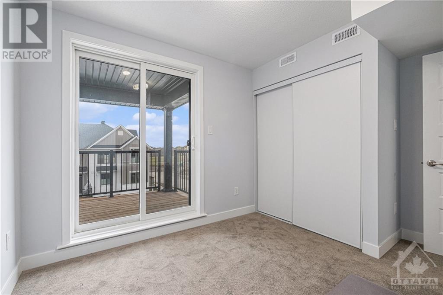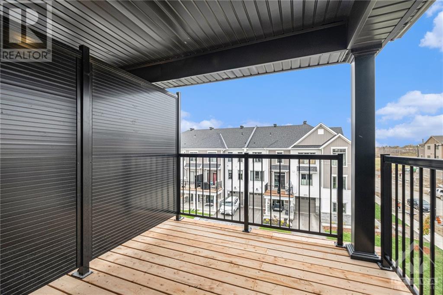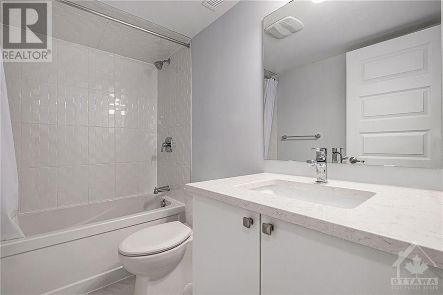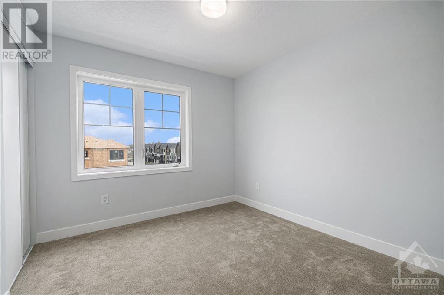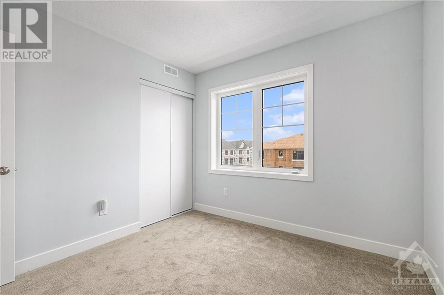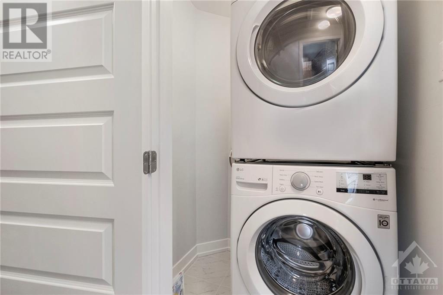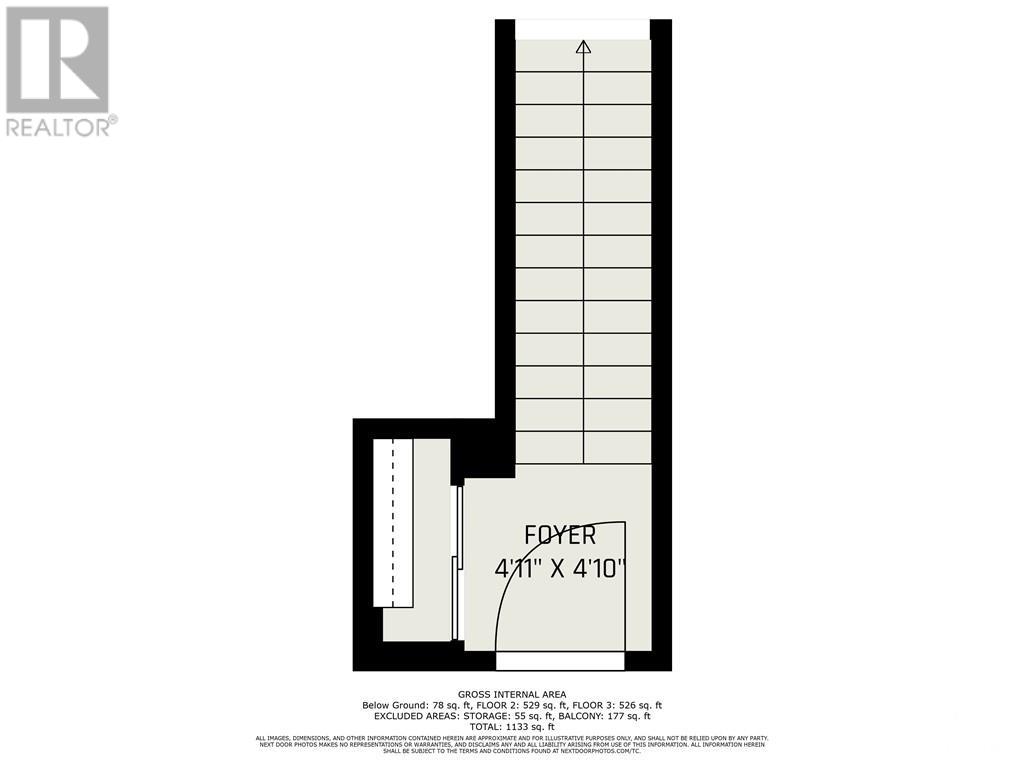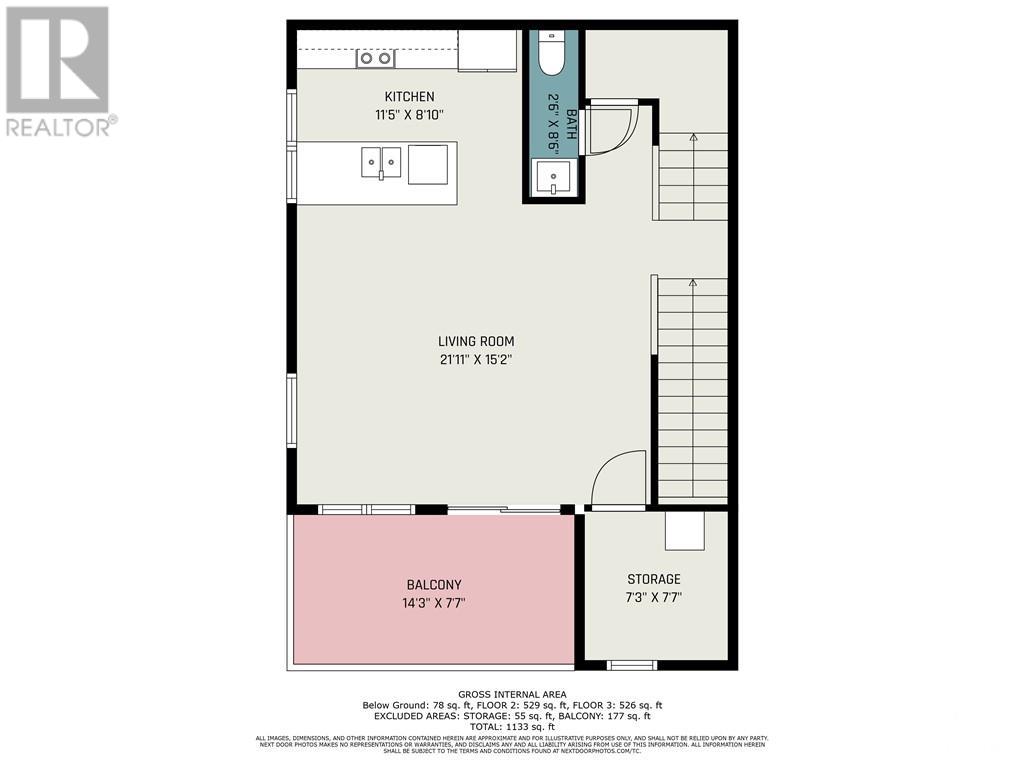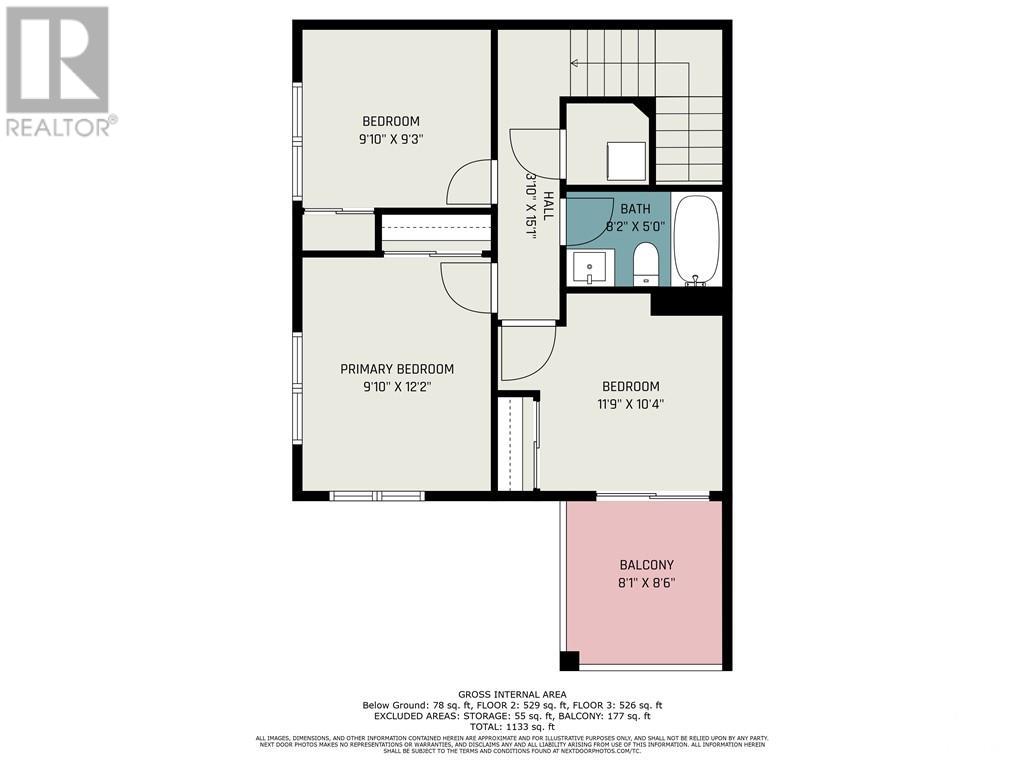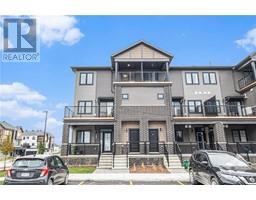298 Anyolite Private Ottawa, Ontario K2J 7J3
$509,900Maintenance, Landscaping, Waste Removal, Other, See Remarks
$274.48 Monthly
Maintenance, Landscaping, Waste Removal, Other, See Remarks
$274.48 Monthly2023 upper end unit stacked condo. Parking located directly in front of unit. Over $30K in builder upgrades. Condo has 3 bedroom, 2 bath, 2 balconies. Open concept main floor has a modern kitchen with quartz counters, upgraded backsplash, breakfast bar quartz waterfall counter with double undermount sink. All appliances have 5 yr warranty- S/S fridge, stove, dishwasher. Custom cabinets with soft close hinge package. Living & dining rm with TV ready wall & Cat6 Data Jack, upgraded pot lights, patio door leading to a good sized balcony. Powder room with upgraded custom vanity. Storage room, & Utility room with solid core door. Second level has upgraded carpet, 3 nice sized bedroom all with Cat6 Data Jacks. 2nd bdrm has patio door & balcony. 4 pc main bath with quartz vanity & upgraded floor & bath tiles. Convenient laundry room with stacked washer, dryer & solid door. Maintenance free living in a growing neighbourhood close to schools, parks, shopping, public transit, Minto Rec Complex. (id:50133)
Property Details
| MLS® Number | 1368127 |
| Property Type | Single Family |
| Neigbourhood | Promenade |
| Amenities Near By | Public Transit, Recreation Nearby, Shopping |
| Communication Type | Internet Access |
| Community Features | Pets Allowed |
| Features | Balcony |
| Parking Space Total | 1 |
Building
| Bathroom Total | 2 |
| Bedrooms Above Ground | 3 |
| Bedrooms Total | 3 |
| Amenities | Laundry - In Suite |
| Appliances | Refrigerator, Dishwasher, Dryer, Hood Fan, Stove, Washer |
| Basement Development | Not Applicable |
| Basement Type | None (not Applicable) |
| Constructed Date | 2023 |
| Construction Material | Poured Concrete |
| Construction Style Attachment | Stacked |
| Cooling Type | Central Air Conditioning |
| Exterior Finish | Brick, Siding |
| Fire Protection | Smoke Detectors |
| Flooring Type | Wall-to-wall Carpet, Laminate, Tile |
| Foundation Type | Poured Concrete |
| Half Bath Total | 1 |
| Heating Fuel | Natural Gas |
| Heating Type | Forced Air |
| Stories Total | 2 |
| Type | House |
| Utility Water | Municipal Water |
Parking
| Open | |
| Surfaced | |
| Visitor Parking |
Land
| Acreage | No |
| Land Amenities | Public Transit, Recreation Nearby, Shopping |
| Sewer | Municipal Sewage System |
| Zoning Description | Residential |
Rooms
| Level | Type | Length | Width | Dimensions |
|---|---|---|---|---|
| Second Level | 4pc Bathroom | 8'1" x 4'9" | ||
| Second Level | Primary Bedroom | 12'4" x 9'0" | ||
| Second Level | Bedroom | 9'5" x 9'4" | ||
| Second Level | Bedroom | 9'11" x 9'5" | ||
| Second Level | Laundry Room | 4'3" x 4'0" | ||
| Main Level | Living Room/dining Room | 17'6" x 15'2" | ||
| Main Level | Kitchen | 11'7" x 9'0" | ||
| Main Level | 2pc Bathroom | 8'0" x 2'10" | ||
| Main Level | Storage | 6'8" x 3'5" | ||
| Main Level | Utility Room | 7'1" x 7'0" |
https://www.realtor.ca/real-estate/26250788/298-anyolite-private-ottawa-promenade
Contact Us
Contact us for more information
John Harkins
Salesperson
344 O'connor Street
Ottawa, ON K2P 1W1
(613) 563-1155
(613) 563-8710
www.hallmarkottawa.com
Terry(Terrance) Barnes
Salesperson
www.sellingottawahomes.com
344 O'connor Street
Ottawa, ON K2P 1W1
(613) 563-1155
(613) 563-8710
www.hallmarkottawa.com

