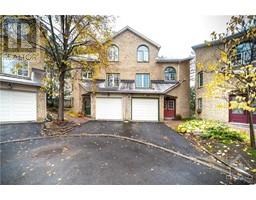2982 Richmond Road Ottawa, Ontario K2B 6S7
$595,000Maintenance, Landscaping, Insurance, Other, See Remarks, Recreation Facilities, Reserve Fund Contributions
$420 Monthly
Maintenance, Landscaping, Insurance, Other, See Remarks, Recreation Facilities, Reserve Fund Contributions
$420 MonthlyBeautiful Semi-Detached with Condo benefits in this Boutique style enclave known as "Mosgrove Court". Enter to the large foyer leading to a convenient 4pc bath & large bedroom. The next level boasts a sunny & spacious living room featuring palladium windows, cozy wood fireplace & patio door to a large deck and gorgeous private outdoor area. Spacious kitchen with soaring ceilings and palladium window.Entertainment sized dining room overlooking the living room below! Finish out this level with a family room(presently a playroom) w/huge window overlooking the Courtyard below. 3rd level is complete w/another 4pc bath, 2nd bedroom with double closet. Primary bedroom with vaulted ceilings, private ensuite bath. Enjoy the spacious yard with lots of shade and space to play. Snow is cleared in the winter, and the pool is Opened to enjoy in the Summer months(Heated Salt Water pool). Upgrades include:Roof('21), Professionally painted ('23), Carpets ('20).**Open House Sun Nov 19, 2-4pm.** (id:50133)
Open House
This property has open houses!
2:00 pm
Ends at:4:00 pm
Hosted by Lola Desrosiers Royal LePage Team Realty
Property Details
| MLS® Number | 1369528 |
| Property Type | Single Family |
| Neigbourhood | Fairfield Heights |
| Amenities Near By | Public Transit, Recreation Nearby, Shopping |
| Community Features | Recreational Facilities, Pets Allowed |
| Features | Cul-de-sac, Automatic Garage Door Opener |
| Parking Space Total | 2 |
| Pool Type | Inground Pool |
| Structure | Deck |
Building
| Bathroom Total | 3 |
| Bedrooms Above Ground | 3 |
| Bedrooms Total | 3 |
| Amenities | Laundry - In Suite |
| Appliances | Refrigerator, Dishwasher, Dryer, Microwave, Stove, Washer, Alarm System, Blinds |
| Basement Development | Unfinished |
| Basement Type | Partial (unfinished) |
| Constructed Date | 1984 |
| Construction Style Attachment | Semi-detached |
| Cooling Type | Central Air Conditioning |
| Exterior Finish | Brick, Siding |
| Fireplace Present | Yes |
| Fireplace Total | 1 |
| Fixture | Ceiling Fans |
| Flooring Type | Mixed Flooring, Hardwood, Tile |
| Foundation Type | Poured Concrete |
| Heating Fuel | Natural Gas |
| Heating Type | Forced Air |
| Stories Total | 3 |
| Type | House |
| Utility Water | Municipal Water |
Parking
| Attached Garage | |
| Inside Entry |
Land
| Acreage | No |
| Fence Type | Fenced Yard |
| Land Amenities | Public Transit, Recreation Nearby, Shopping |
| Sewer | Municipal Sewage System |
| Zoning Description | Residential |
Rooms
| Level | Type | Length | Width | Dimensions |
|---|---|---|---|---|
| Second Level | Dining Room | 13'11" x 10'3" | ||
| Second Level | Eating Area | 7'5" x 4'9" | ||
| Second Level | Kitchen | 14'6" x 7'1" | ||
| Second Level | Family Room | 12'1" x 9'2" | ||
| Third Level | Bedroom | 13'11" x 11'1" | ||
| Third Level | 4pc Bathroom | 7'3" x 6'2" | ||
| Third Level | Primary Bedroom | 16'1" x 13'0" | ||
| Third Level | 5pc Ensuite Bath | 9'7" x 6'6" | ||
| Third Level | Other | Measurements not available | ||
| Basement | Laundry Room | 16'0" x 13'0" | ||
| Lower Level | Foyer | 11'6" x 9'4" | ||
| Lower Level | Bedroom | 12'11" x 7'5" | ||
| Lower Level | 4pc Bathroom | 10'1" x 7'5" | ||
| Main Level | Living Room/fireplace | 16'0" x 13'0" |
https://www.realtor.ca/real-estate/26289186/2982-richmond-road-ottawa-fairfield-heights
Contact Us
Contact us for more information

Angela Hennessey
Salesperson
www.angelahennessey.ca
Angela McCallum-Hennessey
484 Hazeldean Road, Unit #1
Ottawa, Ontario K2L 1V4
(613) 592-6400
(613) 592-4945
www.teamrealty.ca





























































