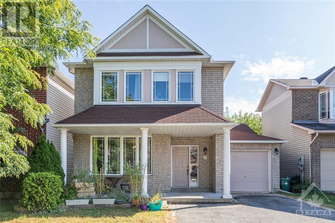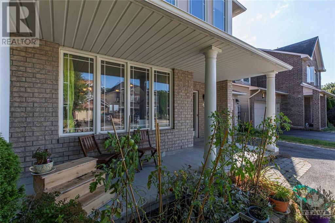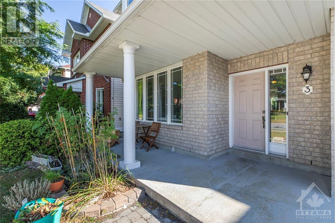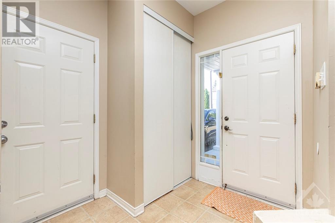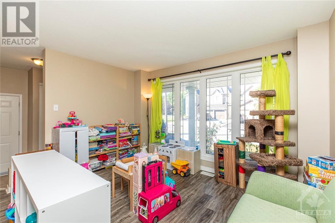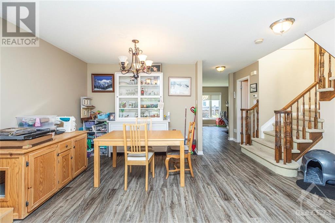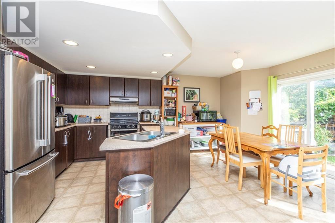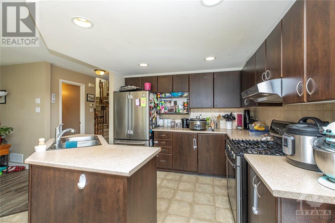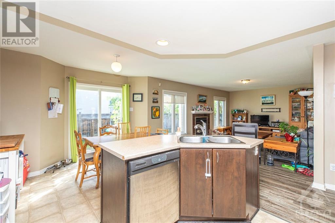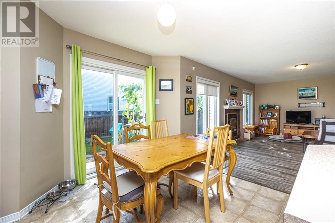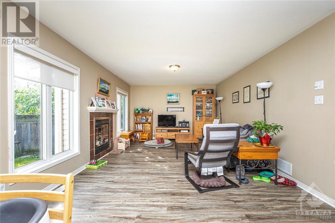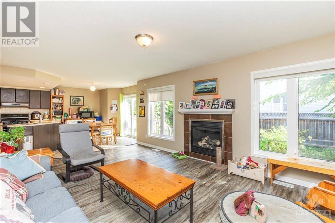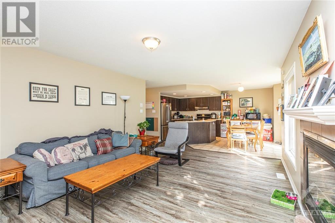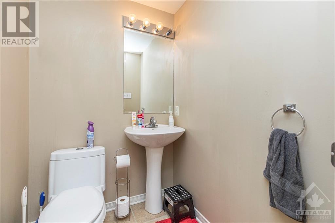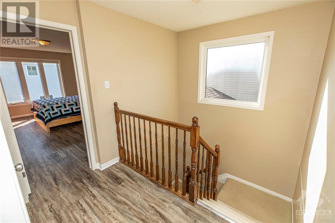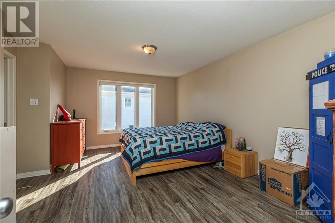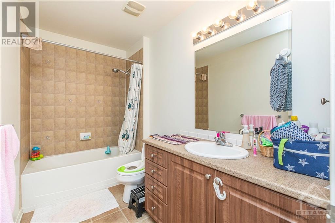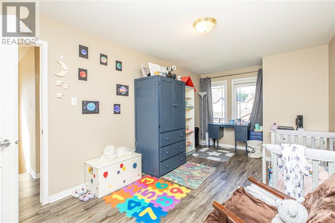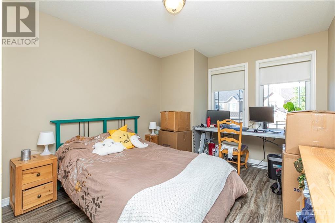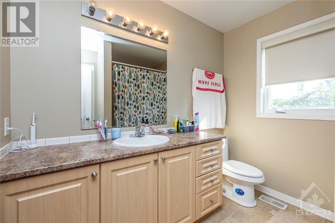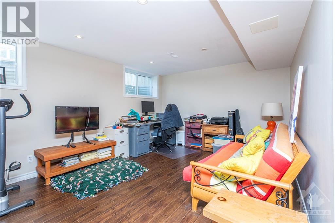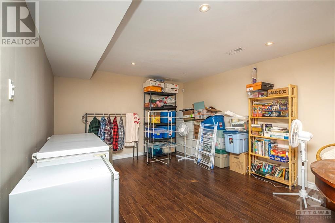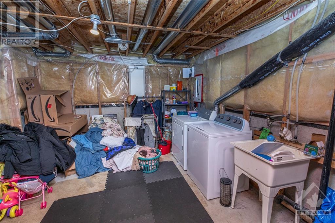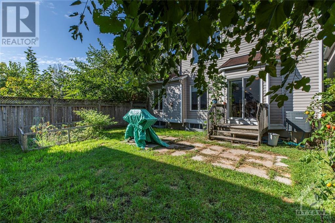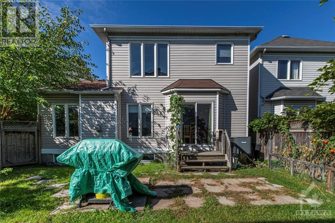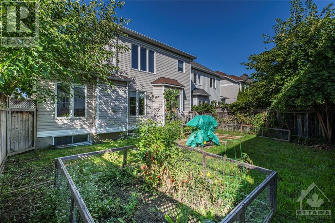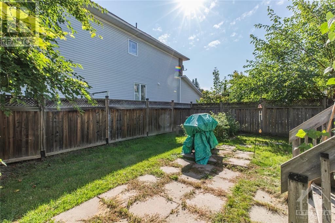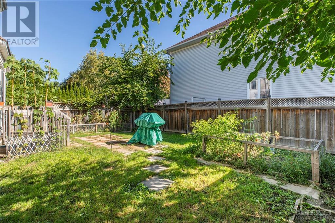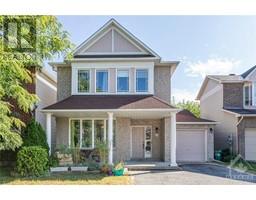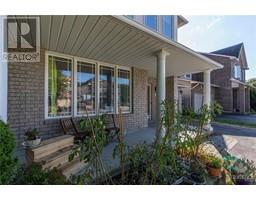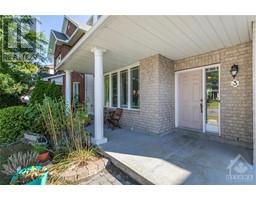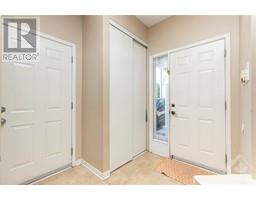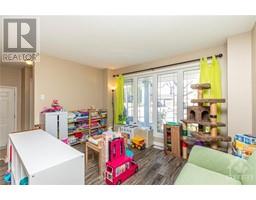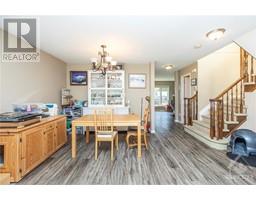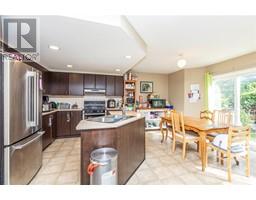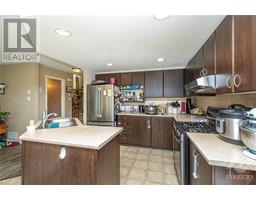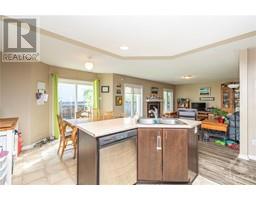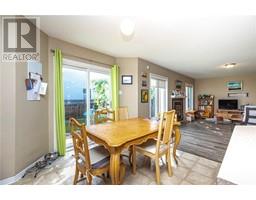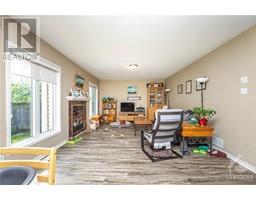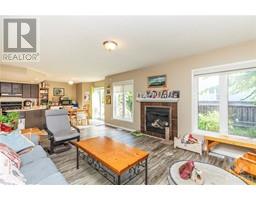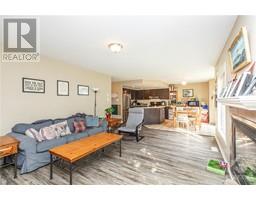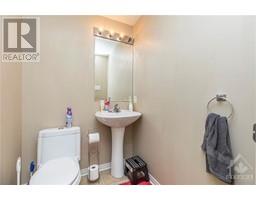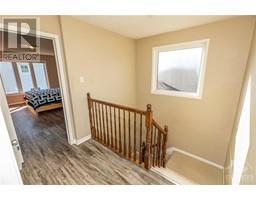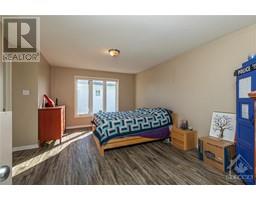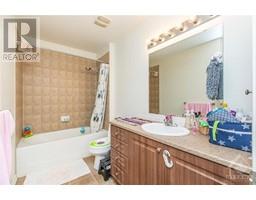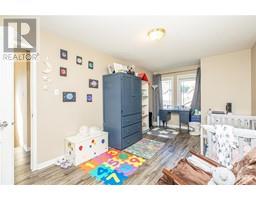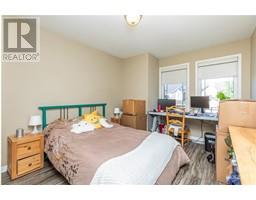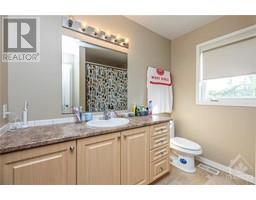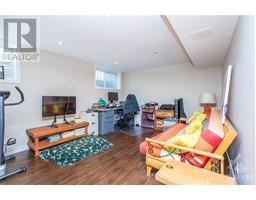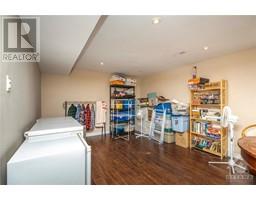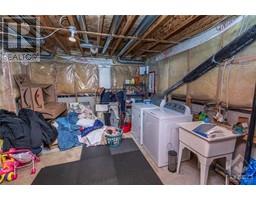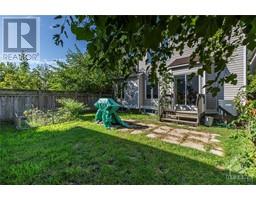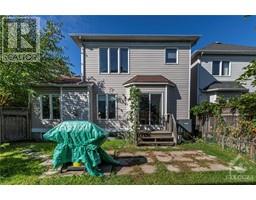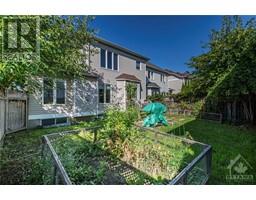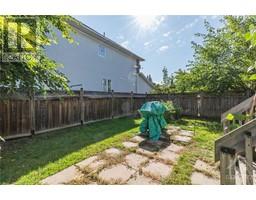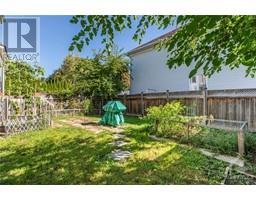3 Gateshead Avenue Ottawa, Ontario K2K 2G3
$774,990
Welcome to this spacious 3 bedroom 3 bath family home in vibrant community of Morgan's Grant in Kanata.Close to parks, skating rink, food and transport, it offers generous living space split between open concept LR/DR and inviting ground floor Family room that connects seamlessly to the kitchen; Lots of work surface with ample storage. Upstairs, a comfortable primary bedroom suite awaits with an ensuite bath and walk-in closet, along with well-sized secondary bedrooms. The finished basement provides even more space with a recreation room and 3-piece bath rough in .Outside, enjoy nature in fenced yard with wonderful gardens and flower beds. Well-maintained and perfect for comfortable family living. (id:50133)
Property Details
| MLS® Number | 1360780 |
| Property Type | Single Family |
| Neigbourhood | Morgans Grant |
| Amenities Near By | Public Transit, Recreation Nearby, Shopping |
| Community Features | Family Oriented |
| Features | Private Setting, Automatic Garage Door Opener |
| Parking Space Total | 3 |
Building
| Bathroom Total | 3 |
| Bedrooms Above Ground | 3 |
| Bedrooms Total | 3 |
| Appliances | Refrigerator, Dishwasher, Dryer, Hood Fan, Stove, Washer |
| Basement Development | Finished |
| Basement Type | Full (finished) |
| Constructed Date | 2005 |
| Construction Material | Wood Frame |
| Construction Style Attachment | Detached |
| Cooling Type | Central Air Conditioning |
| Exterior Finish | Brick, Siding |
| Fire Protection | Smoke Detectors |
| Fireplace Present | Yes |
| Fireplace Total | 1 |
| Flooring Type | Wall-to-wall Carpet, Mixed Flooring, Laminate, Linoleum |
| Foundation Type | Poured Concrete |
| Half Bath Total | 1 |
| Heating Fuel | Natural Gas |
| Heating Type | Forced Air |
| Stories Total | 2 |
| Type | House |
| Utility Water | Municipal Water |
Parking
| Attached Garage | |
| Inside Entry | |
| Surfaced |
Land
| Acreage | No |
| Fence Type | Fenced Yard |
| Land Amenities | Public Transit, Recreation Nearby, Shopping |
| Sewer | Municipal Sewage System |
| Size Depth | 86 Ft ,11 In |
| Size Frontage | 36 Ft ,1 In |
| Size Irregular | 36.09 Ft X 86.94 Ft |
| Size Total Text | 36.09 Ft X 86.94 Ft |
| Zoning Description | Residential |
Rooms
| Level | Type | Length | Width | Dimensions |
|---|---|---|---|---|
| Second Level | Primary Bedroom | 17'8" x 12'4" | ||
| Second Level | 4pc Ensuite Bath | Measurements not available | ||
| Second Level | Bedroom | 17'6" x 10'0" | ||
| Second Level | Bedroom | 11'6" x 10'0" | ||
| Second Level | 4pc Bathroom | Measurements not available | ||
| Lower Level | Recreation Room | 29'6" x 11'8" | ||
| Lower Level | Laundry Room | Measurements not available | ||
| Lower Level | Storage | Measurements not available | ||
| Main Level | Foyer | Measurements not available | ||
| Main Level | Living Room | 21'0" x 12'10" | ||
| Main Level | Dining Room | 12'0" x 9'0" | ||
| Main Level | Kitchen | 10'2" x 9'0" | ||
| Main Level | Eating Area | 12'6" x 6'6" | ||
| Main Level | Family Room/fireplace | 18'11" x 12'7" | ||
| Main Level | Partial Bathroom | Measurements not available |
https://www.realtor.ca/real-estate/26088667/3-gateshead-avenue-ottawa-morgans-grant
Contact Us
Contact us for more information

Christopher Blenkiron
Salesperson
www.OttawaProperty.com
www.facebook.com/OttawaPropertyForSale/
www.linkedin.com/in/chrisandgen
twitter.com/RemaxRealtor4U
4366 Innes Road, Unit 202
Ottawa, Ontario K4A 3W3
(343) 200-4663
www.OttawaPropertyForSale.com

Genevieve Landry
Broker of Record
www.OttawaPropertyForSale.com
www.facebook.com/OttawaPropertyForSale/
www.linkedin.com/in/chrisandgen
twitter.com/RemaxRealtor4U
4366 Innes Road, Unit 202
Ottawa, Ontario K4A 3W3
(343) 200-4663
www.OttawaPropertyForSale.com

